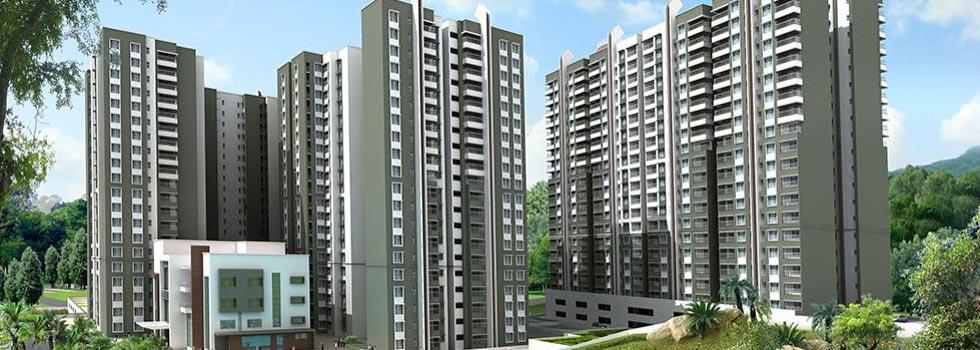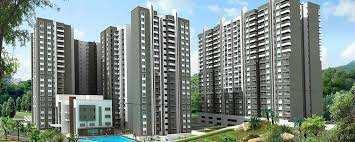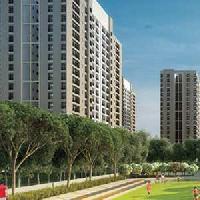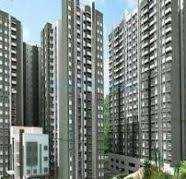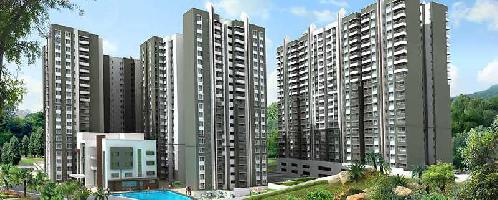-


-
-
 Bangalore
Bangalore
-
Search from Over 2500 Cities - All India
POPULAR CITIES
- New Delhi
- Mumbai
- Gurgaon
- Noida
- Bangalore
- Ahmedabad
- Navi Mumbai
- Kolkata
- Chennai
- Pune
- Greater Noida
- Thane
OTHER CITIES
- Agra
- Bhiwadi
- Bhubaneswar
- Bhopal
- Chandigarh
- Coimbatore
- Dehradun
- Faridabad
- Ghaziabad
- Haridwar
- Hyderabad
- Indore
- Jaipur
- Kochi
- Lucknow
- Ludhiana
- Nashik
- Nagpur
- Surat
- Vadodara
- Buy

-
Browse Properties for sale in Bangalore
-
- Rent

-
Browse Rental Properties in Bangalore
-
- Projects

-
Popular Localites for Real Estate Projects in Bangalore
-
- Agents

-
Popular Localities for Real Estate Agents in Bangalore
-
- Services

-
Real Estate Services in Bangalore
-
- Post Property Free
-

-
Contact Us
Request a Call BackTo share your queries. Click here!
-
-
 Sign In
Sign In
Join FreeMy RealEstateIndia
-
- Home
- Residential Projects in Bangalore
- Residential Projects in Kanakapura Road Bangalore
- Sobha Forest View in Kanakapura Road Bangalore
Sobha Forest View
Kanakapura Road, Bangalore
1.62 Cr. Onwards Flats / ApartmentsSobha Forest View 1.62 Cr. (Onwards) Flats / Apartments-

Property Type
Flats / Apartments
-

Configuration
3, 4 BHK
-

Area of Flats / Apartments
1684 - 2250 Sq.ft.
-

Pricing
1.62 - 2.46 Cr.
-

Possession Status
Ongoing Projects
RERA STATUS Not Available Website: https://rera.karnataka.gov.in/
Disclaimer
All the information displayed is as posted by the User and displayed on the website for informational purposes only. RealEstateIndia makes no representations and warranties of any kind, whether expressed or implied, for the Services and in relation to the accuracy or quality of any information transmitted or obtained at RealEstateIndia.com. You are hereby strongly advised to verify all information including visiting the relevant RERA website before taking any decision based on the contents displayed on the website.
...Read More Read LessProperties in Sobha Forest View
- Buy
- Rent
Sorry!!!Presently No property available for RENT in Sobha Forest View
We will notify you when similar property is available for RENT.Yes Inform Me
Unit Configuration
View More View LessUnit Type Area Price (in ) 3 BHK+3T 1684 Sq.ft. (Built Up) 1.62 Cr.3 BHK+3T 1715 Sq.ft. (Built Up) 1.62 Cr.3 BHK+3T 2239 Sq.ft. (Built Up) 1.62 Cr.4 BHK+4T 2250 Sq.ft. (Built Up) 2.46 Cr.
About Sobha Forest View
Nestled in the tranquil green lap of the Turahalli Forest in South Bangalore, the ultimate home awaits you. A home that offers the unparalleled splendor of luxurious space overlooking the unspoilt bea ...read more
About Sobha Forest View
Nestled in the tranquil green lap of the Turahalli Forest in South Bangalore, the ultimate home awaits you. A home that offers the unparalleled splendor of luxurious space overlooking the unspoilt beauty of the forest. The 4-BHK homes in Alder at Sobha Forest view are thoughtfully designed and luxuriously appointed to satisfy even the most discerning families. What's more, these 301 sq. m. (3242sq.ft.) homes provide the ultimate luxury – the luxury of space.
Should you need even more room, the 514-acre Turahalli Forest is right at your doorstep. As Bangalore's last remaining forest, it is the greenest, most serene and untouched space in the city. And with a home in Alder, the Turahalli Forest can now be your backyard.
Alder at Sobha Forest View. Where luxury meets nature.
Specifications
Structure 2 Basement + Ground + 19 storey RCC framed structure with concrete block masonry walls. Covered car park in 2 basement and ground. Foyer / Living / Dining Natural / Engineered stone slab fl ...read more
Structure
2 Basement + Ground + 19 storey RCC framed structure with concrete block masonry walls.
Covered car park in 2 basement and ground.
Foyer / Living / Dining
Natural / Engineered stone slab flooring and skirting.
Plastic emulsion paint for walls and ceiling.
Bedrooms
Vitrified tile flooring and skirting in bedrooms.
Laminated wooden flooring and skirting in master bedroom only
Plastic emulsion paint for walls and ceiling
Kitchen
Superior quality ceramic tile flooring
Superior quality ceramic wall tile dado up to ceiling
Plastic emulsion paint for ceiling
Toilets
Superior quality ceramic tile flooring
Superior quality ceramic wall tile dado up to false ceiling level
False ceiling with grid panels
Counter top in all toilets except Maids toilet
Shower partition master toilet only
Balconies / Utilities
Superior quality ceramic tile flooring and skirting
Granite coping for parapet / MS handrail as per design
Plastic emulsion paint for ceiling / false ceiling with grid panels wherever applicable
All walls painted in textured paint
Utility Room
Ceramic tile flooring and skirting
Plastic emulsion paint for walls and ceiling
Main doors / Bedroom doors
Timber frame & architrave
Shutters with both side masonite skin
Toilet doors
Timber frame & architrave
Shutters with outside masonite skin and inside laminate
All other doors to be manufactured in specially designed heavy-duty powder coated aluminum extruded frames.
Windows / Ventilators
Heavy-duty powder coated aluminum glazed windows and ventilators made from specially designed and manufactured sections.
Common area lobby
Granite flooring in lobby.
Superior quality ceramic wall tile dado up to ceiling/false ceiling.
Granite coping for parapet / MS handrail as per design.
Plastic emulsion paint for ceiling.
Staircase
Cement concrete for treads & Risers
MS handrail.
Textured Paint for Walls.
Plastic emulsion paint for ceiling
Parapet wall with granite coping
Lifts
Total 3 no. of lifts of reputed make per block.
Capacity - 1 no 15 passenger & 2 no 8 passenger lift.
Plumbing & Sanitary
Sanitary fixtures of reputed make in all toilets
Chromium plated fittings of reputed make in all toilets
25 litre capacity geyser in all toilets except powder room
15 litre capacity geyser in servant toilet
Stainless steel single bowl sink with drain board in utility
Electrical Works
Split AC provision in living room and all bedrooms
BESCOM power supply: 12KW 3 phase supply for 4-bedroom unit and 10KW 3 phase supply for 3-bedroom unit
Stand by power of 4KW for apartments and 100% power backup for common area facilities
Exhaust fans in Kitchen and toilets
Television points in living room and all bedrooms
Telephone points in living room and all bed rooms
Intercom facility from security cabin to each apartment
Landscape
Designer landscaping
Amenities
-

Club House
-

Gymnasium
-

Lift
-

Maintenance Staff
-

Power Backup
-

Park
Location Map of Sobha Forest View
About Sobha Limited
SOBHA epitomizes "passion at work" in totality. For us it is not only a catch phrase which sounds just right, rather we all strive to live it daily. It serves as our compass which guides us towards cr ...Read moreAbout Sobha Limited
SOBHA epitomizes "passion at work" in totality. For us it is not only a catch phrase which sounds just right, rather we all strive to live it daily. It serves as our compass which guides us towards creating world class quality products and workmanship. It guides us to be transparent in all our dealings and adhere to delivery on time, each time.
Kovilambakkam, Chennai, Tamil Nadu
Other Projects of this Builder
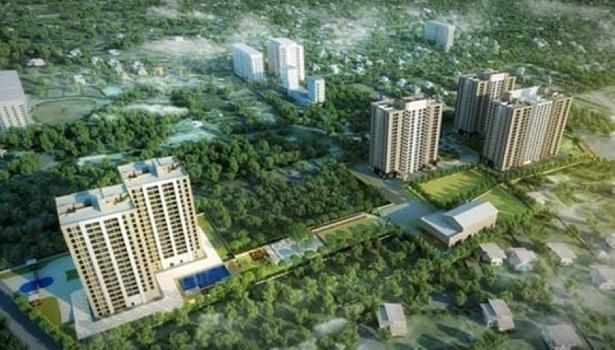 Sobha The Park and The Plaza
Sobha The Park and The Plaza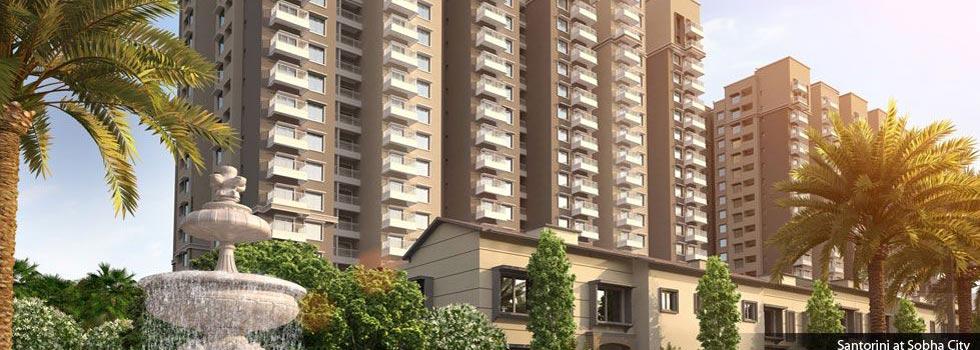 Sobha City Casa Serenita
Sobha City Casa Serenita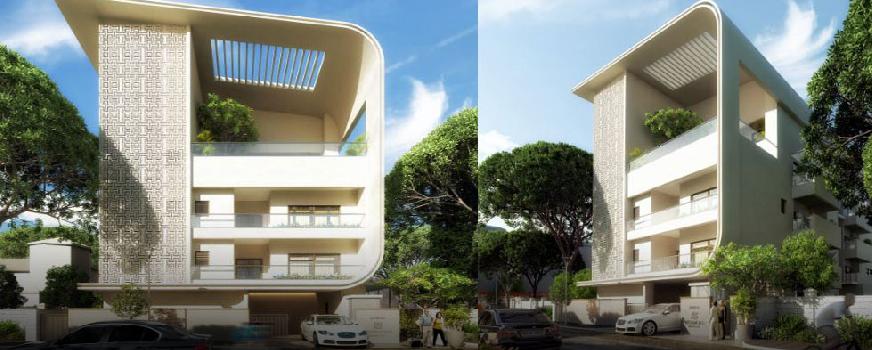 Sobha 25 Richmond
Sobha 25 Richmond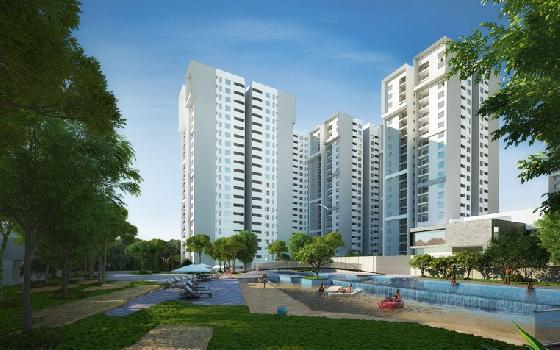 Sobha Silicon Oasis RowhousesSobha Silicon Oasis RowhousesDoddanagamangala, Bangalore2.91 Cr.-2.91 Cr.2,936 /Sq.ft.3 BHK Apartment
Sobha Silicon Oasis RowhousesSobha Silicon Oasis RowhousesDoddanagamangala, Bangalore2.91 Cr.-2.91 Cr.2,936 /Sq.ft.3 BHK Apartment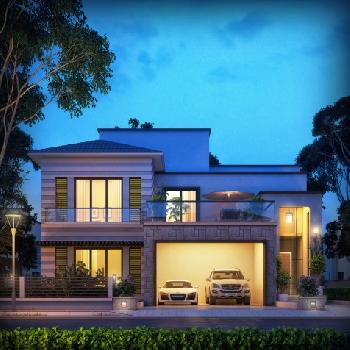 Sobha Lifestyle
Sobha Lifestyle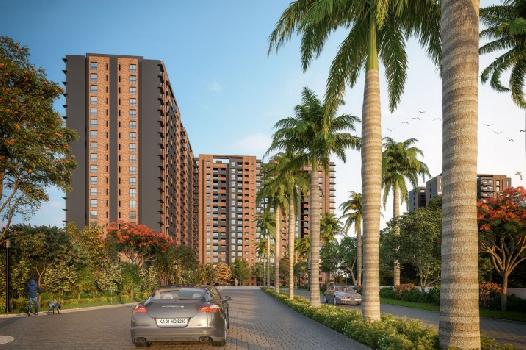 Sobha Pristine Villas
Sobha Pristine Villas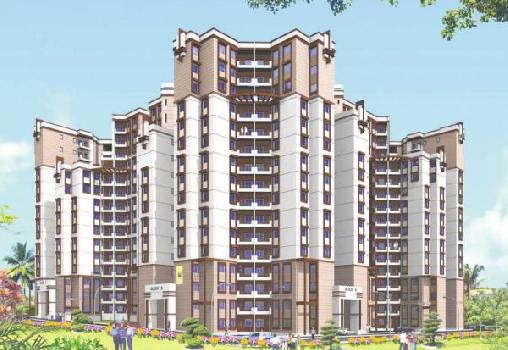 Sobha Sunscape
Sobha Sunscape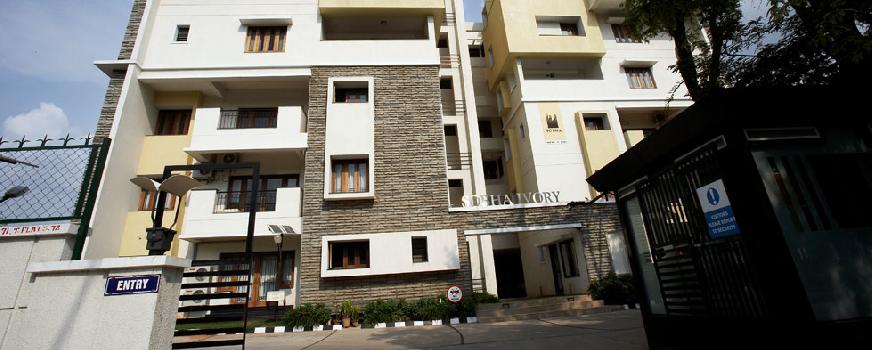 Sobha Ivory I
Sobha Ivory I Sobha Tulip
Sobha Tulip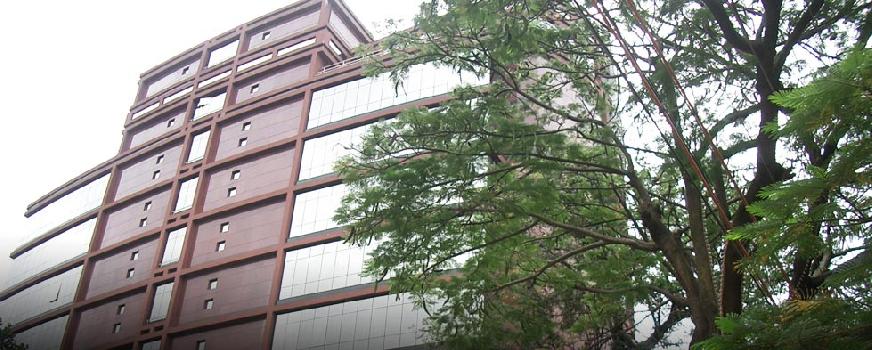 Sobha Opal
Sobha OpalFrequently asked questions
-
Where is Sobha Limited Located?
Sobha Limited is located in Kanakapura Road, Bangalore.
-
What type of property can I find in Sobha Limited?
You can easily find 3 BHK, 4 BHK apartments in Sobha Limited.
-
What is the size of 3 BHK apartment in Sobha Limited?
The approximate size of a 3 BHK apartment here are 1684 Sq.ft., 1715 Sq.ft., 2239 Sq.ft.
-
What is the size of 4 BHK apartment in Sobha Limited?
The approximate size of a 4 BHK apartment here is 2250 Sq.ft.
-
What is the starting price of an apartment in Sobha Limited?
You can find an apartment in Sobha Limited at a starting price of 93 Lac.
Sobha Forest View Get Best Offer on this Project
Similar Projects










Similar Searches
-
Properties for Sale in Kanakapura Road, Bangalore
-
Properties for Rent in Kanakapura Road, Bangalore
-
Property for sale in Kanakapura Road, Bangalore by Budget
Note: Being an Intermediary, the role of RealEstateIndia.Com is limited to provide an online platform that is acting in the capacity of a search engine or advertising agency only, for the Users to showcase their property related information and interact for sale and buying purposes. The Users displaying their properties / projects for sale are solely... Note: Being an Intermediary, the role of RealEstateIndia.Com is limited to provide an online platform that is acting in the capacity of a search engine or advertising agency only, for the Users to showcase their property related information and interact for sale and buying purposes. The Users displaying their properties / projects for sale are solely responsible for the posted contents including the RERA compliance. The Users would be responsible for all necessary verifications prior to any transaction(s). We do not guarantee, control, be party in manner to any of the Users and shall neither be responsible nor liable for any disputes / damages / disagreements arising from any transactions read more
-
Property for Sale
- Real estate in Delhi
- Real estate in Mumbai
- Real estate in Gurgaon
- Real estate in Bangalore
- Real estate in Pune
- Real estate in Noida
- Real estate in Lucknow
- Real estate in Ghaziabad
- Real estate in Navi Mumbai
- Real estate in Greater Noida
- Real estate in Chennai
- Real estate in Thane
- Real estate in Ahmedabad
- Real estate in Jaipur
- Real estate in Hyderabad
-
Flats for Sale
-
Flats for Rent
- Flats for Rent in Delhi
- Flats for Rent in Mumbai
- Flats for Rent in Gurgaon
- Flats for Rent in Bangalore
- Flats for Rent in Pune
- Flats for Rent in Noida
- Flats for Rent in Lucknow
- Flats for Rent in Ghaziabad
- Flats for Rent in Navi Mumbai
- Flats for Rent in Greater Noida
- Flats for Rent in Chennai
- Flats for Rent in Thane
- Flats for Rent in Ahmedabad
- Flats for Rent in Jaipur
- Flats for Rent in Hyderabad
-
New Projects
- New Projects in Delhi
- New Projects in Mumbai
- New Projects in Gurgaon
- New Projects in Bangalore
- New Projects in Pune
- New Projects in Noida
- New Projects in Lucknow
- New Projects in Ghaziabad
- New Projects in Navi Mumbai
- New Projects in Greater Noida
- New Projects in Chennai
- New Projects in Thane
- New Projects in Ahmedabad
- New Projects in Jaipur
- New Projects in Hyderabad
-
