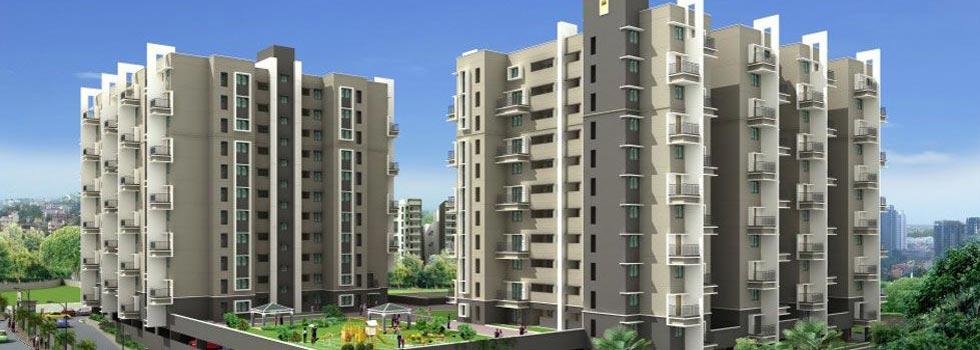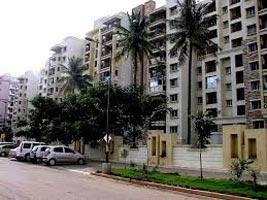-


-
-
 Pune
Pune
-
Search from Over 2500 Cities - All India
POPULAR CITIES
- New Delhi
- Mumbai
- Gurgaon
- Noida
- Bangalore
- Ahmedabad
- Navi Mumbai
- Kolkata
- Chennai
- Pune
- Greater Noida
- Thane
OTHER CITIES
- Agra
- Bhiwadi
- Bhubaneswar
- Bhopal
- Chandigarh
- Coimbatore
- Dehradun
- Faridabad
- Ghaziabad
- Haridwar
- Hyderabad
- Indore
- Jaipur
- Kochi
- Lucknow
- Ludhiana
- Nashik
- Nagpur
- Surat
- Vadodara
- Buy

-
Browse Properties for sale in Pune
- 18K+ Flats
- 3K+ Residential Plots
- 1K+ House
- 1K+ Agricultural Land
- 1K+ Office Space
- 802+ Builder Floors
- 642+ Commercial Shops
- 443+ Industrial Land
- 406+ Commercial Land
- 274+ Showrooms
- 194+ Villa
- 159+ Hotels
- 144+ Penthouse
- 125+ Farm House
- 117+ Factory
- 40+ Warehouse
- 39+ Studio Apartments
- 30+ Business Center
- 5+ Guest House
-
- Rent

-
Browse Rental Properties in Pune
-
- Projects

- Agents

-
Popular Localities for Real Estate Agents in Pune
-
- Services

-
Real Estate Services in Pune
-
- Post Property Free
-

-
Contact Us
Request a Call BackTo share your queries. Click here!
-
-
 Sign In
Sign In
Join FreeMy RealEstateIndia
-
- Home
- Residential Projects in Pune
- Residential Projects in NIBM Road Pune
- Sobha Carnation in NIBM Road Pune
Sobha Carnation
NIBM Road, Pune
1.25 Cr. Onwards Flats / ApartmentsSobha Carnation 1.25 Cr. (Onwards) Flats / Apartments-

Property Type
Flats / Apartments
-

Configuration
3 BHK
-

Area of Flats / Apartments
2165 Sq.ft.
-

Pricing
1.25 Cr.
-

Possession Status
Ongoing Projects
RERA STATUS Not Available Website: https://maharera.maharashtra.gov.in/
Disclaimer
All the information displayed is as posted by the User and displayed on the website for informational purposes only. RealEstateIndia makes no representations and warranties of any kind, whether expressed or implied, for the Services and in relation to the accuracy or quality of any information transmitted or obtained at RealEstateIndia.com. You are hereby strongly advised to verify all information including visiting the relevant RERA website before taking any decision based on the contents displayed on the website.
...Read More Read LessUnit Configuration
Unit Type Area Price (in ) 3 BHK 2165 Sq.ft. (Built Up) 1.25 Cr.About Sobha Carnation
Sobha Garnet, a magnificent project located off NIBM road, Kondhwa, Pune, offers 3 and 4 BHK Super Luxurious Apartments that will simply inspire your senses and take your breath away. Located in close ...read more
About Sobha Carnation
Sobha Garnet, a magnificent project located off NIBM road, Kondhwa, Pune, offers 3 and 4 BHK Super Luxurious Apartments that will simply inspire your senses and take your breath away. Located in close radius of Katraj Ghats, it immaculately pampers your senses with verdant environs and a soothing climate throughout the year. The masterpiece called Sobha Garnet is designed with a panoramic insight as it gives an extended invitation to factors such as plentiful light, ventilation, open spaces, green areas, without really compromising on the privacy element. It takes luxury to a totally different level that will not just please your senses, but inspire them. Through a rich array of exclusive facilities and high end amenities, the grand persona of Sobha Garnet will redefine your comfort and lifestyle quotient. In all, it is impeccable, irresistible and absolutely in line with your superior aspirations.
Specifications
Structure 2 levels of covered car parking and 11 upper floors of RCC framed structure with concrete block masonry walls Foyer / Living / Dining Natural / Engineered stone slab flooring and skirting P ...read more
Structure
2 levels of covered car parking and 11 upper floors of RCC framed structure with concrete block masonry walls
Foyer / Living / Dining
Natural / Engineered stone slab flooring and skirting
Plastic emulsion paint for walls and ceiling
Bedrooms
Laminated wooden flooring and skirting in Master bedroom only
Vitrified tile flooring and skirting in other bedrooms
Plastic emulsion paint for walls and ceiling
Kitchen
Superior quality ceramic tile flooring
Superior quality ceramic wall tiling up to ceiling
Plastic emulsion paint for ceiling
Toilets
Superior quality ceramic tile flooring
Superior quality ceramic wall tiling up to false ceiling
False ceiling with grid panels
Counter top in all toilets except utility room toilet
Shower partition in master toilet only
Balconies / Private terrace
Superior quality ceramic tile flooring and skirting
Granite coping for parapet / MS handrail as per design
Plastic emulsion paint for ceiling
All walls painted in textured paint
Utility
Superior quality ceramic tile flooring and skirting
Granite coping for parapet
Plastic emulsion paint for ceiling
All walls painted in textured paint
Utility room
Ceramic tile flooring and skirting
Plastic emulsion paint for walls and ceiling
Utility room toilet
Ceramic tile flooring
Ceramic wall tiling up to false ceiling
False ceiling with grid panels
Main doors / Bedroom doors / Toilet doors
Frame - Timber
Architrave - Timber
Shutters with both side masonite skin for Main doors and bedroom doors
Shutters with outside masonite skin and inside laminate for toilet doors
All other doors to be manufactured in specially designed heavy-duty powder coated aluminium extruded frames.
Windows / Ventilators
Heavy-duty powder coated aluminium glazed windows and ventilators made from specially designed and manufactured sections.
Common area lobby
Granite flooring in lobby
Superior quality ceramic wall tiling up to ceiling/false ceiling
Plastic emulsion paint for ceiling
Fire Exit Staircase
Cement concrete treads, risers and landing
MS handrail
Plastic emulsion paint for ceiling
Textured paint for walls
Lifts
Total 2 numbers of lifts of reputed make of appropriate capacity
Plumbing & Sanitary
Sanitary fixtures of reputed make in all toilets
Chromium plated fittings of reputed make in all toilets
25 litre capacity geyser in all toilets
15 litre capacity geyser in utility toilet
Stainless steel single bowl sink in Utility
Electrical Works
Split AC provision in living room and all bedrooms
MSEDCL power supply: 10KW 3 phase supply for 3 bedroom unit and 12 KW 3 phase supply for 4 bedroom unit
Standby power of 3 KW for apartments and 100% power backup for common area facilities
Exhaust fans in Kitchen and toilets
Television points in living room and all bedrooms
Telephone points in living room and all bedrooms
Intercom facility from security cabin to each apartment
Amenities
-

Club House
-

Gymnasium
-

Lift
-

Maintenance Staff
-

Power Backup
-

Park
Location Map of Sobha Carnation
About Sobha Developers Ltd
Dealing with residential, commercial properties.101, B-Wing, Charmee Enclave CHSL, 342, Service Road, Vile Parle, Mumbai, Maharashtra
Other Projects of this Builder
 Sobha Ivory
Sobha IvoryFrequently asked questions
-
Where is Sobha Developers Ltd Located?
Sobha Developers Ltd is located in NIBM Road, Pune.
-
What type of property can I find in Sobha Developers Ltd?
You can easily find 3 BHK apartments in Sobha Developers Ltd.
-
What is the size of 3 BHK apartment in Sobha Developers Ltd?
The approximate size of a 3 BHK apartment here is 2165 Sq.ft.
-
What is the starting price of an apartment in Sobha Developers Ltd?
You can find an apartment in Sobha Developers Ltd at a starting price of 1.25 Cr..
Sobha Carnation Get Best Offer on this Project
Similar Projects










Similar Searches
-
Properties for Sale in NIBM Road, Pune
-
Properties for Rent in NIBM Road, Pune
-
Property for sale in NIBM Road, Pune by Budget
Note: Being an Intermediary, the role of RealEstateIndia.Com is limited to provide an online platform that is acting in the capacity of a search engine or advertising agency only, for the Users to showcase their property related information and interact for sale and buying purposes. The Users displaying their properties / projects for sale are solely... Note: Being an Intermediary, the role of RealEstateIndia.Com is limited to provide an online platform that is acting in the capacity of a search engine or advertising agency only, for the Users to showcase their property related information and interact for sale and buying purposes. The Users displaying their properties / projects for sale are solely responsible for the posted contents including the RERA compliance. The Users would be responsible for all necessary verifications prior to any transaction(s). We do not guarantee, control, be party in manner to any of the Users and shall neither be responsible nor liable for any disputes / damages / disagreements arising from any transactions read more
-
Property for Sale
- Real estate in Delhi
- Real estate in Mumbai
- Real estate in Gurgaon
- Real estate in Bangalore
- Real estate in Pune
- Real estate in Noida
- Real estate in Lucknow
- Real estate in Ghaziabad
- Real estate in Navi Mumbai
- Real estate in Greater Noida
- Real estate in Chennai
- Real estate in Thane
- Real estate in Ahmedabad
- Real estate in Jaipur
- Real estate in Hyderabad
-
Flats for Sale
-
Flats for Rent
- Flats for Rent in Delhi
- Flats for Rent in Mumbai
- Flats for Rent in Gurgaon
- Flats for Rent in Bangalore
- Flats for Rent in Pune
- Flats for Rent in Noida
- Flats for Rent in Lucknow
- Flats for Rent in Ghaziabad
- Flats for Rent in Navi Mumbai
- Flats for Rent in Greater Noida
- Flats for Rent in Chennai
- Flats for Rent in Thane
- Flats for Rent in Ahmedabad
- Flats for Rent in Jaipur
- Flats for Rent in Hyderabad
-
New Projects
- New Projects in Delhi
- New Projects in Mumbai
- New Projects in Gurgaon
- New Projects in Bangalore
- New Projects in Pune
- New Projects in Noida
- New Projects in Lucknow
- New Projects in Ghaziabad
- New Projects in Navi Mumbai
- New Projects in Greater Noida
- New Projects in Chennai
- New Projects in Thane
- New Projects in Ahmedabad
- New Projects in Jaipur
- New Projects in Hyderabad
-





