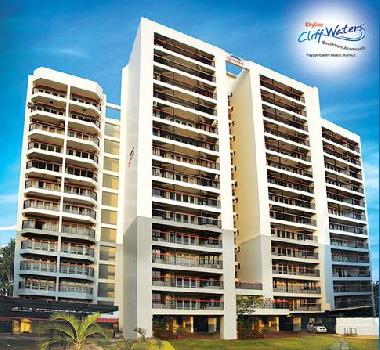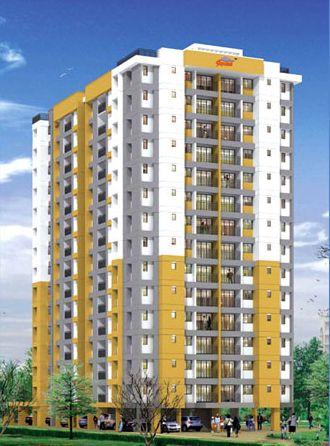-


-
-
 Kannur
Kannur
-
Search from Over 2500 Cities - All India
POPULAR CITIES
- New Delhi
- Mumbai
- Gurgaon
- Noida
- Bangalore
- Ahmedabad
- Navi Mumbai
- Kolkata
- Chennai
- Pune
- Greater Noida
- Thane
OTHER CITIES
- Agra
- Bhiwadi
- Bhubaneswar
- Bhopal
- Chandigarh
- Coimbatore
- Dehradun
- Faridabad
- Ghaziabad
- Haridwar
- Hyderabad
- Indore
- Jaipur
- Kochi
- Lucknow
- Ludhiana
- Nashik
- Nagpur
- Surat
- Vadodara
- Buy

- Rent

-
Browse Rental Properties in Kannur
-
- Projects

-
Popular Localites for Real Estate Projects in Kannur
-
- Agents

-
Popular Localities for Real Estate Agents in Kannur
-
- Services

-
Real Estate Services in Kannur
-
- Post Property Free
-

-
Contact Us
Request a Call BackTo share your queries. Click here!
-
-
 Sign In
Sign In
Join FreeMy RealEstateIndia
-
- Home
- Residential Projects in Kannur
- Residential Projects in Thana Kannur
- Skyline Heirloom in Thana Kannur
Skyline Heirloom
Thana, Kannur
Skyline Heirloom Flats / Apartments-

Property Type
Flats / Apartments
-

Configuration
2, 3 BHK
-

Area of Flats / Apartments
885 - 1135 Sq.ft.
-

Total Area
0.63 Acres
-

Possession Status
Completed Projects
RERA STATUS Not Available Website:
Disclaimer
All the information displayed is as posted by the User and displayed on the website for informational purposes only. RealEstateIndia makes no representations and warranties of any kind, whether expressed or implied, for the Services and in relation to the accuracy or quality of any information transmitted or obtained at RealEstateIndia.com. You are hereby strongly advised to verify all information including visiting the relevant RERA website before taking any decision based on the contents displayed on the website.
...Read More Read LessUnit Configuration
View More View LessUnit Type Area Price (in ) 2 BHK+2T 885 Sq.ft. (Built Up) Call for Price2 BHK+2T 890 Sq.ft. (Built Up) Call for Price2 BHK+2T 895 Sq.ft. (Built Up) Call for Price2 BHK+2T 1085 Sq.ft. (Built Up) Call for Price3 BHK+2T 1135 Sq.ft. (Built Up) Call for Price
About Skyline Heirloom
Heirloom at Talap is just 5 minute drive away from Kannur Railway Station. Just 150 meters off Calicut Mangalore National Highway, Heirloom is very close to A.K.G Memorial Co-operative Hospital. Reput ...read more
About Skyline Heirloom
Heirloom at Talap is just 5 minute drive away from Kannur Railway Station. Just 150 meters off Calicut Mangalore National Highway, Heirloom is very close to A.K.G Memorial Co-operative Hospital. Reputed hospital, renowned schools, ATMs, petrol pumps, temples, churches and mosques fall nearby. Moreover, you can well walk down to Caltex Junction, the nerve centre of Kannur. So, you are at the centre of Kannur Life, of course, centered in silence at your Heirloom. The joys and bliss of it
Specifications
-
Walls
- Kitchen Ceramic Tiles above the Counter
- Toilets Ceramic Tiles up to Ceiling Level
- Interior Plastic Emulsion Paint
-
Flooring
- Master Bedroom Vitrified Tiles
- Toilets Ceramic Tiles
- Living/Dining Vitrified tiles
- Balcony Ceramic Tiles
- Kitchen Vitrified Tiles
- Other Bedroom Vitrified tiles
-
Fittings
- Kitchen Marble Top with Sink
- Toilets Wash Basin
Amenities
-

Club House
-

Intercom
-

Indoor Games
-

Kids Play Area
-

Lift
-

Power Backup
Image Gallery of this Project
Location Map of Skyline Heirloom
Approved by Banks
About Skyline Builders Kochi
Within a span of 29 years, Skyline Builders vanguards a new lifestyle across the state and proudly provides addresses to more than 7000 clients. Skyline Builders has 143 architectural marvels in vario ...Read moreAbout Skyline Builders Kochi
Within a span of 29 years, Skyline Builders vanguards a new lifestyle across the state and proudly provides addresses to more than 7000 clients. Skyline Builders has 143 architectural marvels in various cities across Kerala providing ultimate luxury and comfort. The projects by Skyline Builders are designed to obtain IGBC Green Home Certification with a vision for creating sustainable development.
Third Floor, Leelaram Building, Above Woodlands, Vellayambalam 10, Thiruvananthapuram-695010, Vellayambalam, Thiruvananthapuram, KeralaOther Projects of this Builder
 Skyline Cliff Waters
Skyline Cliff WatersFrequently asked questions
-
Where is Skyline Builders Kochi Located?
Skyline Builders Kochi is located in Thana, Kannur.
-
What type of property can I find in Skyline Builders Kochi?
You can easily find 2 BHK, 3 BHK apartments in Skyline Builders Kochi.
-
What is the size of 2 BHK apartment in Skyline Builders Kochi?
The approximate size of a 2 BHK apartment here are 885 Sq.ft., 890 Sq.ft., 895 Sq.ft., 1085 Sq.ft.
-
What is the size of 3 BHK apartment in Skyline Builders Kochi?
The approximate size of a 3 BHK apartment here is 1135 Sq.ft.
Skyline Heirloom Get Best Offer on this Project
Similar Projects










Similar Searches
-
Properties for Sale in Thana, Kannur
-
Properties for Rent in Thana, Kannur
-
Property for sale in Thana, Kannur by Budget
Note: Being an Intermediary, the role of RealEstateIndia.Com is limited to provide an online platform that is acting in the capacity of a search engine or advertising agency only, for the Users to showcase their property related information and interact for sale and buying purposes. The Users displaying their properties / projects for sale are solely... Note: Being an Intermediary, the role of RealEstateIndia.Com is limited to provide an online platform that is acting in the capacity of a search engine or advertising agency only, for the Users to showcase their property related information and interact for sale and buying purposes. The Users displaying their properties / projects for sale are solely responsible for the posted contents including the RERA compliance. The Users would be responsible for all necessary verifications prior to any transaction(s). We do not guarantee, control, be party in manner to any of the Users and shall neither be responsible nor liable for any disputes / damages / disagreements arising from any transactions read more
-
Property for Sale
- Real estate in Delhi
- Real estate in Mumbai
- Real estate in Gurgaon
- Real estate in Bangalore
- Real estate in Pune
- Real estate in Noida
- Real estate in Lucknow
- Real estate in Ghaziabad
- Real estate in Navi Mumbai
- Real estate in Greater Noida
- Real estate in Chennai
- Real estate in Thane
- Real estate in Ahmedabad
- Real estate in Jaipur
- Real estate in Hyderabad
-
Flats for Sale
-
Flats for Rent
- Flats for Rent in Delhi
- Flats for Rent in Mumbai
- Flats for Rent in Gurgaon
- Flats for Rent in Bangalore
- Flats for Rent in Pune
- Flats for Rent in Noida
- Flats for Rent in Lucknow
- Flats for Rent in Ghaziabad
- Flats for Rent in Navi Mumbai
- Flats for Rent in Greater Noida
- Flats for Rent in Chennai
- Flats for Rent in Thane
- Flats for Rent in Ahmedabad
- Flats for Rent in Jaipur
- Flats for Rent in Hyderabad
-
New Projects
- New Projects in Delhi
- New Projects in Mumbai
- New Projects in Gurgaon
- New Projects in Bangalore
- New Projects in Pune
- New Projects in Noida
- New Projects in Lucknow
- New Projects in Ghaziabad
- New Projects in Navi Mumbai
- New Projects in Greater Noida
- New Projects in Chennai
- New Projects in Thane
- New Projects in Ahmedabad
- New Projects in Jaipur
- New Projects in Hyderabad
-





