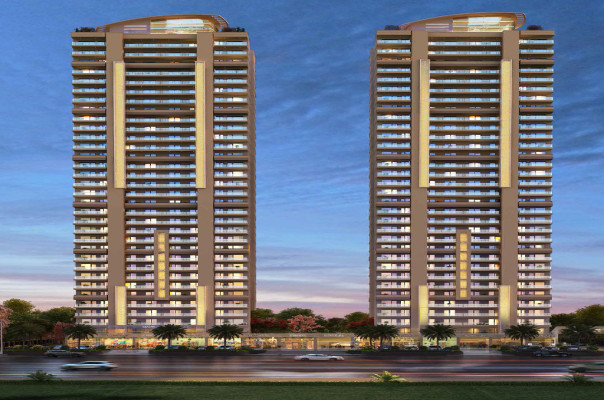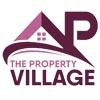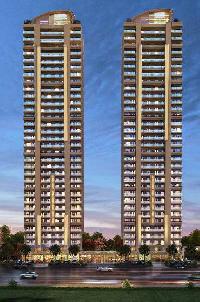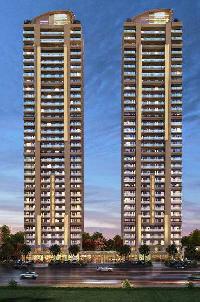-


-
-
 Noida
Noida
-
Search from Over 2500 Cities - All India
POPULAR CITIES
- New Delhi
- Mumbai
- Gurgaon
- Noida
- Bangalore
- Ahmedabad
- Navi Mumbai
- Kolkata
- Chennai
- Pune
- Greater Noida
- Thane
OTHER CITIES
- Agra
- Bhiwadi
- Bhubaneswar
- Bhopal
- Chandigarh
- Coimbatore
- Dehradun
- Faridabad
- Ghaziabad
- Haridwar
- Hyderabad
- Indore
- Jaipur
- Kochi
- Lucknow
- Ludhiana
- Nashik
- Nagpur
- Surat
- Vadodara
- Buy

-
Browse Properties for sale in Noida
-
- Rent

-
Browse Rental Properties in Noida
-
- Projects

-
Popular Localites for Real Estate Projects in Noida
-
- Agents

-
Popular Localities for Real Estate Agents in Noida
-
- Services

-
Real Estate Services in Noida
-
- Post Property Free
-

-
Contact Us
Request a Call BackTo share your queries. Click here!
-
-
 Sign In
Sign In
Join FreeMy RealEstateIndia
-
- Home
- Residential Projects in Noida
- Residential Projects in Sector 143B Noida
- SKA Orion in Sector 143B Noida

SKA Orion
Sector 143B, Noida,
64.35 Lac Onwards Flats / ApartmentsSKA Orion 64.35 Lac (Onwards) Flats / Apartments-

Property Type
Flats / Apartments
-

Configuration
3 BHK
-

Area of Flats / Apartments
1300 - 1425 Sq.ft.
-

Pricing
64.35 - 94.05 Lac
-

Possession
Mar 2026
-

Possession Status
Upcoming Projects
RERA STATUSDisclaimer
All the information displayed is as posted by the User and displayed on the website for informational purposes only. RealEstateIndia makes no representations and warranties of any kind, whether expressed or implied, for the Services and in relation to the accuracy or quality of any information transmitted or obtained at RealEstateIndia.com. You are hereby strongly advised to verify all information including visiting the relevant RERA website before taking any decision based on the contents displayed on the website.
...Read More Read Less Download Payment Plan & Price List of SKA OrionDownload
Download Payment Plan & Price List of SKA OrionDownloadSellers you may contact for more details
Properties in SKA Orion
- Buy
- Rent
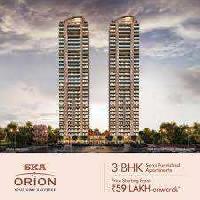 RERA02 Apr, 2025Realty ResearchContact
RERA02 Apr, 2025Realty ResearchContactSector 143B, Noida, Noida, Uttar Pradesh
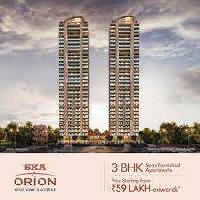 RERA02 Apr, 2025Realty ResearchContact
RERA02 Apr, 2025Realty ResearchContactSector 143B, Noida, Noida, Uttar Pradesh
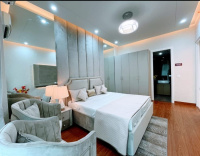 RERAHS LandbaseContact
RERAHS LandbaseContactSector 143B, Noida, Noida
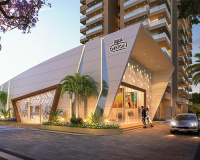 RERAHS LandbaseContact
RERAHS LandbaseContactSector 143B, Noida, Noida
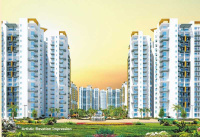 RERAGroup One Real EstateContact
RERAGroup One Real EstateContactSector 143B, Noida, Noida
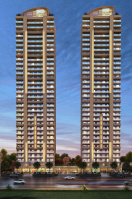 RERAbullmens realtyContact
RERAbullmens realtyContactSector 143B, Noida, Noida
Sorry!!!Presently No property available for RENT in SKA Orion
We will notify you when similar property is available for RENT.Yes Inform Me
Unit Configuration
Unit Type Area Price (in ) 3 BHK 1300 Sq.ft. (Built Up) 64.35 Lac3 BHK 1425 Sq.ft. (Built Up) 70.54 LacFloor Plan
About SKA Orion
Imagine a universe that has everything to fulfill your definition of comfort & convenience while letting you live a life full of joy, happiness, and prosperity.Orion, from the house of SKA, is one suc ...read more
About SKA Orion
Imagine a universe that has everything to fulfill your definition of comfort & convenience while letting you live a life full of joy, happiness, and prosperity.
Orion, from the house of SKA, is one such universe where you can not only own your dream house but also live a life that you have always wanted to.
RERA REG NO. UPRERAPRJ186008. Website of UP RERA : http://www.up-rera.inSpecifications
STRUCTURE Earthquake resistant frame structure with shear walls and all internal and external walls are of RCC (no brickwork and plaster), using international construction technology designed by expe ...read more
STRUCTURE
- Earthquake resistant frame structure with shear walls and all internal and external walls are of RCC (no brickwork and plaster), using international construction technology designed by experienced structural engineers and proof check by reputed engineering college.
FLOORING
- Imported Marble Flooring in Living, Dining, Kitchen and Entrance lobby.
- Wooden Laminated Flooring in Master Bed Room
- Digital vitrified tiles (600x 600 mm) in other Bedrooms.
- Ceramic tiles in (300x300mm) in Toilet and Balconies.
WALLS AND CEILINGS WOODWORK
- False ceiling in corners of Living room.
- POP/Gypsum plaster finish walls with plastic Paint in pleasing shades.
- Wardrobe (laminated particle boards):one in all Bedrooms.
KITCHEN
- Modular kitchen with accessories and granite working top along with stainless steel sink.
- Individual RCS water unit 1 no. having storage capacity 8 ltr.
- Ceramic tiles on 600mm dada above working platform and 1450 mm from floor on remaining walls.
- One extra Stainless Steel Sink in service balcony.
DOOR AND WINDOW
- Outer doors and windows aluminium power coated/UPVC of 2200mm height
- Internal wooden frames made of Marandi or equivalent wood.
- All door shutters laminated flush shutters of 2200 mm height.
MASTER TOILET
- Plumbing done with prince/astral/or equivalent CPVC/PVC Pipe.
- Wall mounted EVVC.
- Granite counter top wash basin.
- Shower area separated by fixed glass partition.
- Mirror and Tower Rack
- Wall tiles (300x600nnrn) up to ceiling height.
- Jaguar, sonnany, hinclware, supreme or equivalent cp fitting.
OTHER TOILET
- Plumbing done with prince/astral/or equivalent CPVC/PVC Pipe.
- Ceramic sanitary ware.
- Wall tiles (300x600mnn) up to ceiling height.
- Jaguar, sonnany, hind ware, supreme or equivalent C.P fitting.
ELECTRICAL
- Adequate light and power points in wall and ceiling.
- 151 marked copper wire in PVC conduits with MCB. Modular switches.
- Conduits for DTH connection.
- Intercom facilities for communication with lobby, main gate and other apartments.
- Only provisions of split AC points in all bedrooms, drawing room.
SAFETY AND SECURITY
- Video phone on main door.
- Provision of optical fibre network, video surveillance system with CCTV cameras on boundaryf entrance lobbies and main gate.
- Fire prevention, suppression, detection and alarm system as per fire norms.
Amenities
-

Club House
-

Cafeteria & Restaurants
-

Fire Fighting Equipment
-

Intercom
-

Power Backup
-

Swimming Pool
Image Gallery of this Project
Location Map of SKA Orion
About SKA GROUP
SKA GROUP was formed with a view to construct group housing society in Greater Noida-West.SKA Group was started in the year 2012 by Shri Sanjay Sharma and completed project called SKA Green Mansion at ...Read moreA-134, The Corenthum, Sector 62, Noida, Uttar Pradesh
Frequently asked questions
-
Where is SKA GROUP Located?
SKA GROUP is located in Sector 143B, Noida, .
-
What type of property can I find in SKA GROUP?
You can easily find 3 BHK apartments in SKA GROUP.
-
What is the size of 3 BHK apartment in SKA GROUP?
The approximate size of a 3 BHK apartment here are 1300 Sq.ft., 1425 Sq.ft.
-
What is the starting price of an apartment in SKA GROUP?
You can find an apartment in SKA GROUP at a starting price of 64.35 Lac.
-
By when can I gain possession of property in SKA GROUP?
You can get complete possession of your property here by Mar 2026.
SKA Orion Get Best Offer on this Project
Similar Projects










Similar Searches
-
Properties for Sale in Sector 143B, Noida,
-
Property for sale in Sector 143B, Noida, by Budget
Note: Being an Intermediary, the role of RealEstateIndia.Com is limited to provide an online platform that is acting in the capacity of a search engine or advertising agency only, for the Users to showcase their property related information and interact for sale and buying purposes. The Users displaying their properties / projects for sale are solely... Note: Being an Intermediary, the role of RealEstateIndia.Com is limited to provide an online platform that is acting in the capacity of a search engine or advertising agency only, for the Users to showcase their property related information and interact for sale and buying purposes. The Users displaying their properties / projects for sale are solely responsible for the posted contents including the RERA compliance. The Users would be responsible for all necessary verifications prior to any transaction(s). We do not guarantee, control, be party in manner to any of the Users and shall neither be responsible nor liable for any disputes / damages / disagreements arising from any transactions read more
-
Property for Sale
- Real estate in Delhi
- Real estate in Mumbai
- Real estate in Gurgaon
- Real estate in Bangalore
- Real estate in Pune
- Real estate in Noida
- Real estate in Lucknow
- Real estate in Ghaziabad
- Real estate in Navi Mumbai
- Real estate in Greater Noida
- Real estate in Chennai
- Real estate in Thane
- Real estate in Ahmedabad
- Real estate in Jaipur
- Real estate in Hyderabad
-
Flats for Sale
-
Flats for Rent
- Flats for Rent in Delhi
- Flats for Rent in Mumbai
- Flats for Rent in Gurgaon
- Flats for Rent in Bangalore
- Flats for Rent in Pune
- Flats for Rent in Noida
- Flats for Rent in Lucknow
- Flats for Rent in Ghaziabad
- Flats for Rent in Navi Mumbai
- Flats for Rent in Greater Noida
- Flats for Rent in Chennai
- Flats for Rent in Thane
- Flats for Rent in Ahmedabad
- Flats for Rent in Jaipur
- Flats for Rent in Hyderabad
-
New Projects
- New Projects in Delhi
- New Projects in Mumbai
- New Projects in Gurgaon
- New Projects in Bangalore
- New Projects in Pune
- New Projects in Noida
- New Projects in Lucknow
- New Projects in Ghaziabad
- New Projects in Navi Mumbai
- New Projects in Greater Noida
- New Projects in Chennai
- New Projects in Thane
- New Projects in Ahmedabad
- New Projects in Jaipur
- New Projects in Hyderabad
-
