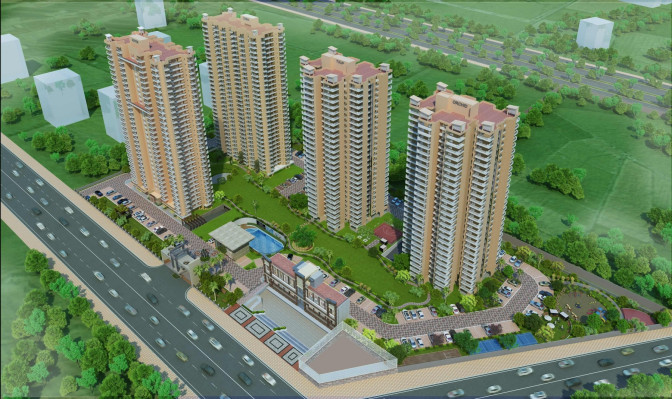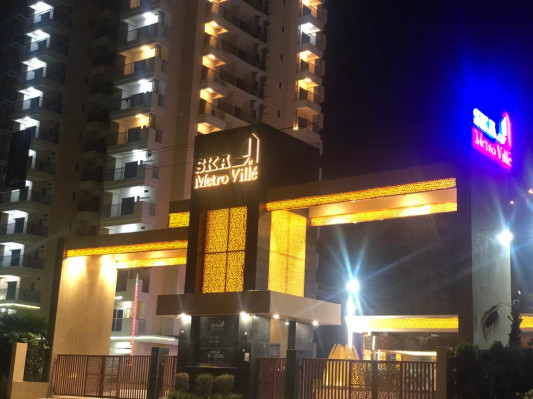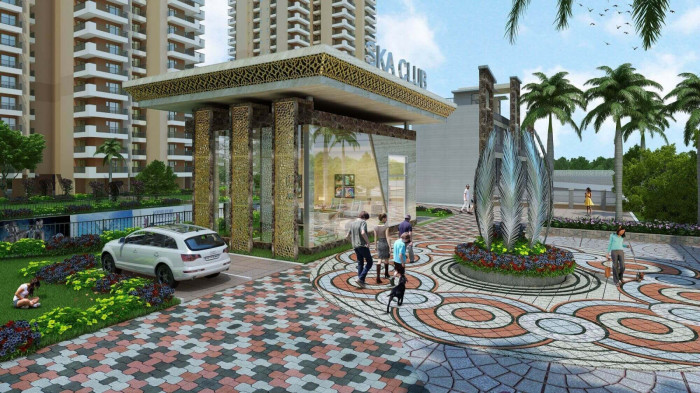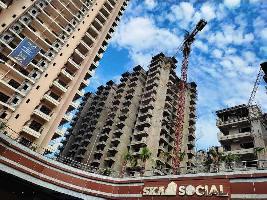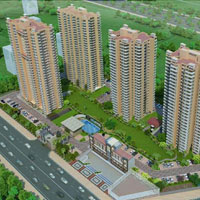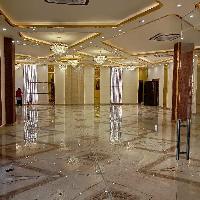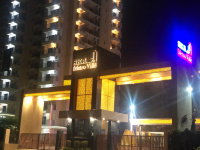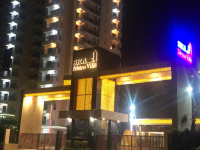-


-
-
 Greater Noida
Greater Noida
-
Search from Over 2500 Cities - All India
POPULAR CITIES
- New Delhi
- Mumbai
- Gurgaon
- Noida
- Bangalore
- Ahmedabad
- Navi Mumbai
- Kolkata
- Chennai
- Pune
- Greater Noida
- Thane
OTHER CITIES
- Agra
- Bhiwadi
- Bhubaneswar
- Bhopal
- Chandigarh
- Coimbatore
- Dehradun
- Faridabad
- Ghaziabad
- Haridwar
- Hyderabad
- Indore
- Jaipur
- Kochi
- Lucknow
- Ludhiana
- Nashik
- Nagpur
- Surat
- Vadodara
- Buy

-
Browse Properties for sale in Greater Noida
- 8K+ Flats
- 3K+ Residential Plots
- 1K+ Builder Floors
- 979+ House
- 933+ Office Space
- 932+ Commercial Shops
- 385+ Commercial Land
- 207+ Villa
- 133+ Industrial Land
- 122+ Agricultural Land
- 119+ Factory
- 115+ Farm House
- 110+ Studio Apartments
- 73+ Showrooms
- 36+ Business Center
- 26+ Hotels
- 16+ Penthouse
- 12+ Guest House
- 11+ Warehouse
-
- Rent

- Projects

-
Popular Localites for Real Estate Projects in Greater Noida
-
- Agents

-
Popular Localities for Real Estate Agents in Greater Noida
-
- Services

-
Real Estate Services in Greater Noida
-
- Post Property Free
-

-
Contact Us
Request a Call BackTo share your queries. Click here!
-
-
 Sign In
Sign In
Join FreeMy RealEstateIndia
-
- Home
- Residential Projects in Greater Noida
- Residential Projects in ETA 2 Greater Noida
- SKA Metro Ville in ETA 2 Greater Noida
SKA Metro Ville
ETA 2, Greater Noida
32.39 Lac Onwards Flats / ApartmentsSKA Metro Ville 32.39 Lac (Onwards) Flats / Apartments-

Property Type
Flats / Apartments
-

Configuration
2, 3 BHK
-

Area of Flats / Apartments
920 - 1670 Sq.ft.
-

Pricing
32.39 - 66.99 Lac
-

Possession
Jun 2023
-

Total Towers
4
-

Total Area
5 Acres
-

Possession Status
Upcoming Projects
RERA STATUSDisclaimer
All the information displayed is as posted by the User and displayed on the website for informational purposes only. RealEstateIndia makes no representations and warranties of any kind, whether expressed or implied, for the Services and in relation to the accuracy or quality of any information transmitted or obtained at RealEstateIndia.com. You are hereby strongly advised to verify all information including visiting the relevant RERA website before taking any decision based on the contents displayed on the website.
...Read More Read Less Download Brochure of SKA Metro VilleDownload
Download Brochure of SKA Metro VilleDownload Download Payment Plan & Price List of SKA Metro VilleDownload
Download Payment Plan & Price List of SKA Metro VilleDownloadSellers you may contact for more details
Properties in SKA Metro Ville
- Buy
- Rent
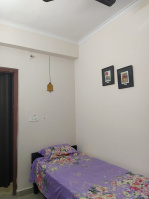 RERA22 Feb, 2025ARJ MarketingContact
RERA22 Feb, 2025ARJ MarketingContactETA 2, Greater Noida
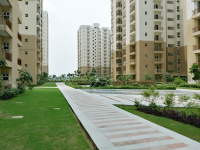 RERA10 Apr, 2025ARJ MarketingContact
RERA10 Apr, 2025ARJ MarketingContactETA 2, Greater Noida
 11 Apr, 2025ASVA REALTECHContact
11 Apr, 2025ASVA REALTECHContactETA 2, Greater Noida
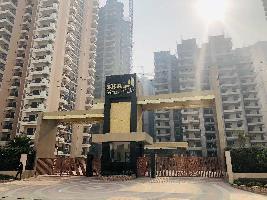 RERA
RERA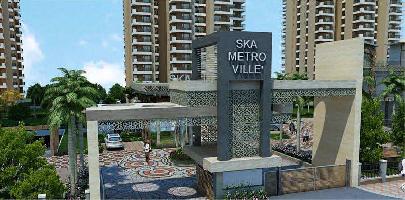 Prarthna PropertiesContact
Prarthna PropertiesContactETA 2, Greater Noida
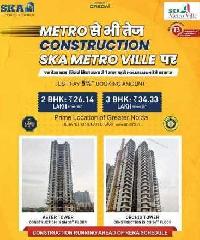 Prarthna PropertiesContact
Prarthna PropertiesContactETA 2, Greater Noida
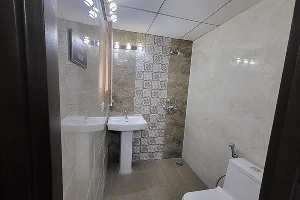 RaghvContact
RaghvContactETA 2, Greater Noida, Uttar Pradesh
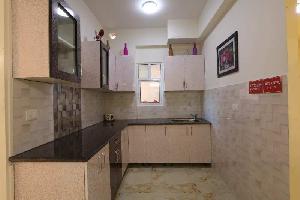 RERA
RERA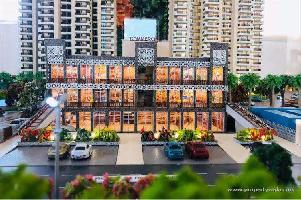 RERA
RERAUnit Configuration
View More View LessUnit Type Area Price (in ) 2 BHK+2T 1005 Sq.ft. (Super) 36.03 Lac2 BHK+2T 920 Sq.ft. (Super) 32.39 Lac2 BHK+2T 1165 Sq.ft. (Super) 40.75 Lac3 BHK+4T 1670 Sq.ft. (Super) 66.99 Lac3 BHK+3T 1285 Sq.ft. (Super) 48.63 Lac
About SKA Metro Ville
SKA Metro Villé is the newest and luxurious residential group housing society project in Greater Noida by SKA Group, which was started in the year 2012 by Shri Sanjay Sharma, (BE, Mtech, MBA EX IRSE, ...read more
About SKA Metro Ville
SKA Metro Villé is the newest and luxurious residential group housing society project in Greater Noida by SKA Group, which was started in the year 2012 by Shri Sanjay Sharma, (BE, Mtech, MBA EX IRSE, Indian Railways), Ex Director (Planning & Co-Ordination), Gaursons India Pvt. Ltd. alongwith Mr. L.N Jha, Qualified CA who worked as CFO, Gaursons India Pvt. Ltd. SKA Group has successfully completed two group housing projects called in Greater Noida (W) and in Ghaziabad on NH-24 well before its stipulated time and excellent quality. Beside this, ongoing project of at Greater Noida West is being constructed with complete sincerity, dedication and absolute commitment coupled with timely delivery , ensuring adherence to all statutory regulations and guidelines.
HIGHLIGHTS
- International Construction Technology of Aluminum Form Work
- RERA Registered Project
- IGBC pre certified Gold Rating Project
- Land allocated by Greater Noida Authority
CONNECTIVITY
- Walking distance from Metro Station
- 5-10 minutes drive from Well Established Schools, Hospitals and Malls
Specifications
Earthquake resistant frame structure with shear walls and all internal & external walls are of RCC (no brick work and plaster), using international construction technology designed by experienced ...read more
- Earthquake resistant frame structure with shear walls and all internal & external walls are of RCC (no brick work and plaster), using international construction technology designed by experienced structural engineers and proof check by reputed engineering college.
- Digital vitrified tiles (600 x 600 mm) in drawing, dining, kitchen, bed room & entrance lobby.Ceramic tiles in (300 x 300 mm) toilets & balconies.
Amenities
-

Gymnasium
-

Golf Course
-

Indoor Games
-

Jogging and Strolling Tracks
-

Kids Play Area
-

Landspace Garden
Image Gallery of this Project
Location Map of SKA Metro Ville
Approved by Banks
About SKA GROUP
SKA GROUP was formed with a view to construct group housing society in Greater Noida-West.SKA Group was started in the year 2012 by Shri Sanjay Sharma and completed project called SKA Green Mansion at ...Read moreA-134, The Corenthum, Sector 62, Noida, Uttar Pradesh
Frequently asked questions
-
Where is SKA GROUP Located?
SKA GROUP is located in ETA 2, Greater Noida.
-
What type of property can I find in SKA GROUP?
You can easily find 2 BHK, 3 BHK apartments in SKA GROUP.
-
What is the size of 2 BHK apartment in SKA GROUP?
The approximate size of a 2 BHK apartment here are 920 Sq.ft., 1005 Sq.ft., 1165 Sq.ft.
-
What is the size of 3 BHK apartment in SKA GROUP?
The approximate size of a 3 BHK apartment here are 1285 Sq.ft., 1670 Sq.ft.
-
What is the starting price of an apartment in SKA GROUP?
You can find an apartment in SKA GROUP at a starting price of 32.39 Lac.
-
By when can I gain possession of property in SKA GROUP?
You can get complete possession of your property here by Jun 2023.
SKA Metro Ville Get Best Offer on this Project
Similar Projects










Similar Searches
-
Properties for Sale in ETA 2, Greater Noida
-
Properties for Rent in ETA 2, Greater Noida
-
Property for sale in ETA 2, Greater Noida by Budget
Note: Being an Intermediary, the role of RealEstateIndia.Com is limited to provide an online platform that is acting in the capacity of a search engine or advertising agency only, for the Users to showcase their property related information and interact for sale and buying purposes. The Users displaying their properties / projects for sale are solely... Note: Being an Intermediary, the role of RealEstateIndia.Com is limited to provide an online platform that is acting in the capacity of a search engine or advertising agency only, for the Users to showcase their property related information and interact for sale and buying purposes. The Users displaying their properties / projects for sale are solely responsible for the posted contents including the RERA compliance. The Users would be responsible for all necessary verifications prior to any transaction(s). We do not guarantee, control, be party in manner to any of the Users and shall neither be responsible nor liable for any disputes / damages / disagreements arising from any transactions read more
-
Property for Sale
- Real estate in Delhi
- Real estate in Mumbai
- Real estate in Gurgaon
- Real estate in Bangalore
- Real estate in Pune
- Real estate in Noida
- Real estate in Lucknow
- Real estate in Ghaziabad
- Real estate in Navi Mumbai
- Real estate in Greater Noida
- Real estate in Chennai
- Real estate in Thane
- Real estate in Ahmedabad
- Real estate in Jaipur
- Real estate in Hyderabad
-
Flats for Sale
-
Flats for Rent
- Flats for Rent in Delhi
- Flats for Rent in Mumbai
- Flats for Rent in Gurgaon
- Flats for Rent in Bangalore
- Flats for Rent in Pune
- Flats for Rent in Noida
- Flats for Rent in Lucknow
- Flats for Rent in Ghaziabad
- Flats for Rent in Navi Mumbai
- Flats for Rent in Greater Noida
- Flats for Rent in Chennai
- Flats for Rent in Thane
- Flats for Rent in Ahmedabad
- Flats for Rent in Jaipur
- Flats for Rent in Hyderabad
-
New Projects
- New Projects in Delhi
- New Projects in Mumbai
- New Projects in Gurgaon
- New Projects in Bangalore
- New Projects in Pune
- New Projects in Noida
- New Projects in Lucknow
- New Projects in Ghaziabad
- New Projects in Navi Mumbai
- New Projects in Greater Noida
- New Projects in Chennai
- New Projects in Thane
- New Projects in Ahmedabad
- New Projects in Jaipur
- New Projects in Hyderabad
-
