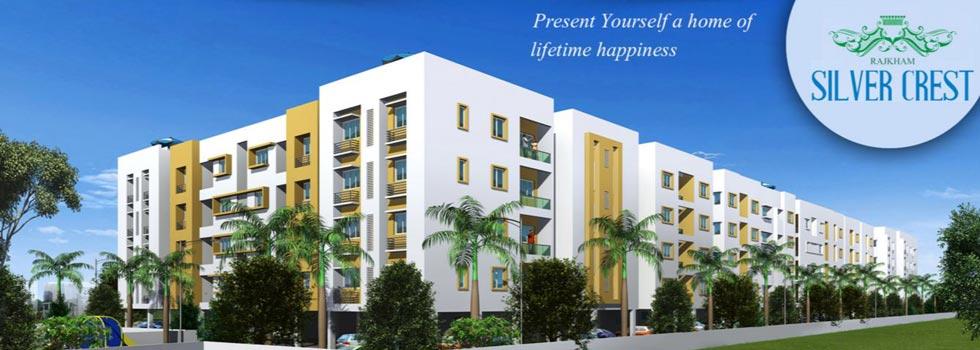-


-
-
 Chennai
Chennai
-
Search from Over 2500 Cities - All India
POPULAR CITIES
- New Delhi
- Mumbai
- Gurgaon
- Noida
- Bangalore
- Ahmedabad
- Navi Mumbai
- Kolkata
- Chennai
- Pune
- Greater Noida
- Thane
OTHER CITIES
- Agra
- Bhiwadi
- Bhubaneswar
- Bhopal
- Chandigarh
- Coimbatore
- Dehradun
- Faridabad
- Ghaziabad
- Haridwar
- Hyderabad
- Indore
- Jaipur
- Kochi
- Lucknow
- Ludhiana
- Nashik
- Nagpur
- Surat
- Vadodara
- Buy

-
Browse Properties for sale in Chennai
-
- Rent

-
Browse Rental Properties in Chennai
-
- Projects

-
Popular Localites for Real Estate Projects in Chennai
-
- Agents

-
Popular Localities for Real Estate Agents in Chennai
-
- Services

-
Real Estate Services in Chennai
-
- Post Property Free
-

-
Contact Us
Request a Call BackTo share your queries. Click here!
-
-
 Sign In
Sign In
Join FreeMy RealEstateIndia
-
- Home
- Residential Projects in Chennai
- Residential Projects in Medavakkam Chennai
- Silver Crest in Medavakkam Chennai
Silver Crest
Medavakkam, Chennai
36 Lac Onwards Flats / ApartmentsSilver Crest 36 Lac (Onwards) Flats / Apartments-

Property Type
Flats / Apartments
-

Configuration
1, 2, 3 BHK
-

Area of Flats / Apartments
995 - 1390 Sq.ft.
-

Pricing
36 - 49 Lac
-

Possession Status
Ongoing Projects
RERA STATUS Not Available Website: http://www.tnrera.in/index.php
Disclaimer
All the information displayed is as posted by the User and displayed on the website for informational purposes only. RealEstateIndia makes no representations and warranties of any kind, whether expressed or implied, for the Services and in relation to the accuracy or quality of any information transmitted or obtained at RealEstateIndia.com. You are hereby strongly advised to verify all information including visiting the relevant RERA website before taking any decision based on the contents displayed on the website.
...Read More Read LessUnit Configuration
View More View LessUnit Type Area Price (in ) 1 BHK+1T 1210 Sq.ft. (Built Up) Call for Price1 BHK+1T 1226 Sq.ft. (Built Up) Call for Price1 BHK+1T 1228 Sq.ft. (Built Up) Call for Price1 BHK+1T 1255 Sq.ft. (Built Up) Call for Price1 BHK+1T 1272 Sq.ft. (Built Up) Call for Price1 BHK+1T 1342 Sq.ft. (Built Up) Call for Price2 BHK+2T 995 Sq.ft. (Built Up) 36 Lac2 BHK+2T 1003 Sq.ft. (Built Up) Call for Price2 BHK+2T 1013 Sq.ft. (Built Up) Call for Price2 BHK+2T 1027 Sq.ft. (Built Up) Call for Price2 BHK+2T 1052 Sq.ft. (Built Up) Call for Price2 BHK+2T 1069 Sq.ft. (Built Up) Call for Price2 BHK+2T 1073 Sq.ft. (Built Up) Call for Price2 BHK+2T 1108 Sq.ft. (Built Up) Call for Price2 BHK+2T 1149 Sq.ft. (Built Up) Call for Price2 BHK+2T 1202 Sq.ft. (Built Up) 43 Lac2 BHK+2T 1208 Sq.ft. (Built Up) 43 Lac2 BHK+2T 1252 Sq.ft. (Built Up) Call for Price2 BHK+2T 1270 Sq.ft. (Built Up) 45 Lac2 BHK+2T 1271 Sq.ft. (Built Up) Call for Price2 BHK+2T 1389 Sq.ft. (Built Up) 49 Lac3 BHK+3T 1015 Sq.ft. (Built Up) Call for Price3 BHK+3T 1177 Sq.ft. (Built Up) Call for Price3 BHK+3T 1212 Sq.ft. (Built Up) Call for Price3 BHK+3T 1259 Sq.ft. (Built Up) Call for Price3 BHK+3T 1293 Sq.ft. (Built Up) Call for Price3 BHK+3T 1390 Sq.ft. (Built Up) Call for Price
About Silver Crest
Silver Crest is a truly an attractive, one-of-a-kind residential development in Chennai at Madurapakkam. The exquisite homes of 2, 2.5 and 3 bedrooms at Silver Crest are masterfully planned with the u ...read more
About Silver Crest
Silver Crest is a truly an attractive, one-of-a-kind residential development in Chennai at Madurapakkam. The exquisite homes of 2, 2.5 and 3 bedrooms at Silver Crest are masterfully planned with the utmost attention to detail taking care of quality and craftsmanship. Developed on 2 acres of land and built on Stilt + 4 floors, the spaciously designed homes are as per vasthu.
The quality of construction and thoughtful design speaks volumes as every aspect is generous in scale without being exaggerated. Truly, Silver Crest is a gathering place that radiates a sense of togetherness in spaces that range from 1002 sq.ft to 1400 sq.ft.
Specifications
MULTI PURPOSE HALLMulti Purpose Hall.AIR CONDITIONED GYM ROOM- Air conditioned Gym Room with modernized equipment- OUTDOOR CHILDREN’S PLAY AREA- Outdoor Children's Play Area High Quality Swing, ...read more
MULTI PURPOSE HALL
Multi Purpose Hall.
AIR CONDITIONED GYM ROOM
- Air conditioned Gym Room with modernized equipment
- OUTDOOR CHILDREN’S PLAY AREA
- Outdoor Children's Play Area High Quality Swing, Slide, See - saw will be provided
- SEWAGE TREATMENT PLANT (STP)
- Sewage Treatment Plant (STP) of adequate capacity and common underground Tank provision with Manholes, of adequate capacity shall be provided with provision for recycling the treated water, for flushing & gardening use.
INVERTER
- Inverter Provision for each flat with minimum 3 Lights & 2 Fans
COVERED CAR PARK
- Individual allotted Covered car park will be provided as per the enclosed plan
ELEVATORS
- As specified by the architects (Johnson / Equivalent)
ELECTRICAL
- ISI quality cables using copper wiring through PVC conduits concealed in walls and ceiling 3 Phase connection with independent meter Wiring Polycab or equivalent Switches modular switches – Litaski / Equivalent with Metal Box Distribution Board with circuit breakers – Standard / Equivalent make
- PLUMBING / SANITARY FITTINGS
- Toilet European closets and wall mounted wash basins – Hindware / Parryware or equivalent. EWC includes seat cover and PVC flushing tank – Slim line Parryware or equivalent. CP Fittings Metro / Ess Ess or equivalent 2-in-1 shower will be provided and health faucet for closet All Bathrooms will have provision for an Exhaust and Geyser.
DOORS AND WINDOWS
- Fenesta UPVC Windows with Glazed Shutters and safety grills. Main door Teak wood frames with polished and OST Flush door, front shutter varnished, back painted, with branded locks. Other doors - Teak wood frame with flush door shutter painted on both the sides. Balcony - Fenesta UPVC French door sliding with Glazed Shutters. Ventilators Aluminium frame with Louver Type
PAINTING
- Interiors wall with Wall putty two coats with Asian ACE emulsion paint and exteriors with Asian ACE emulsion paint.
WALL TILING
- Toilets Colour glazed ceramic tiles from floor to 7' height in shower area and floors ceramic tiles. Above Kitchen platform Colour glazed tiles dado up to 2’ height Utility Colour glazed tiles up to 3' height to the required area. Kitchen Platform Polished Black granite counter with stainless steel sink with drain board
FLOORING
- Living and Dining - Johnson / Kajaria Vitrified tiles (24” x 24”) Bedrooms & Kitchen - Johnson / Kajaria Vitrified tiles (24" x 24") Balcony / Service - Anti-skid ceramic tiles (12" x 12")
- WATER PROOFING TREATMENT & ANTI TERMITE TREATMENT
- Water proofing treatment using brush bond technology will be performed for all rest rooms, utility and other water storing bodies as per Architect design. Anti Termite treatment will be performed in various stages as per standard of the project
STRUCTURE
- RCC Column framed structure with isolated footings and tie beams with earthquake resistance
- RCC framed structure with beams and slabs as per designs
- Peripheral walls 9” Brick walls.
Partition walls: 4 ½" thickness Bricks with hoop iron reinforcement.
- Million Dollar Advocates Forum, 1999Amenities
-

Lift
-

Maintenance Staff
-

Security
-

Water Storage
Location Map of Silver Crest
About Rajkham Builders
Our presence in the business of flat construction and promotion successfully date back to more than fifteen years of sincere and dedicated hard work with a motto of Quality construction and great cust ...Read moreAbout Rajkham Builders
Our presence in the business of flat construction and promotion successfully date back to more than fifteen years of sincere and dedicated hard work with a motto of Quality construction and great customer satisfaction.We, feel and cherish that THE REPUTATION,RELIABILTY,QUALITY CONSCIOUSNESS,AND INTEGRITY of us shall remain the foundation for all our flats whereever we have built in and we are to be so. Our successful ventures we have built have cemented our commitment and desire with unique style and substance. An ICON of Endurance that you can trust upon and will deserve appreciation from your great grand children too!. Every Rajkham flat is designed and constructed with Luxury, maximum comfort and utility to give you the PRIDE OF ENDURANCE AND TRUE VALUE for your money and to give life long satisfaction and the legacy of your children too would cherish.
Level:2,New No.105, Kodambakkam, Chennai, Tamil Nadu
Other Projects of this Builder
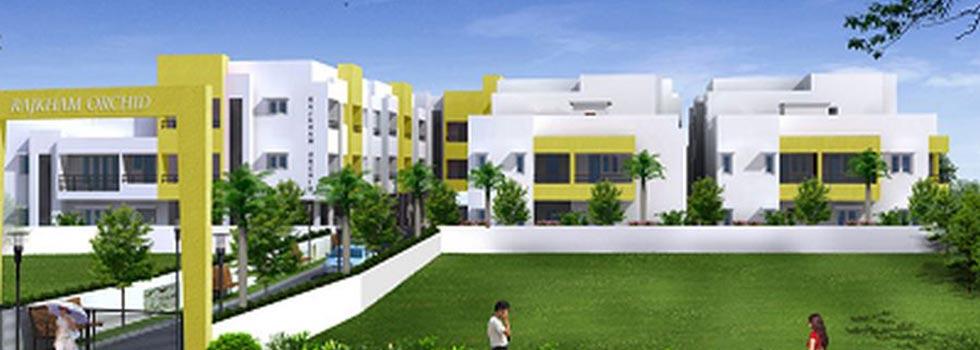 Orchid
Orchid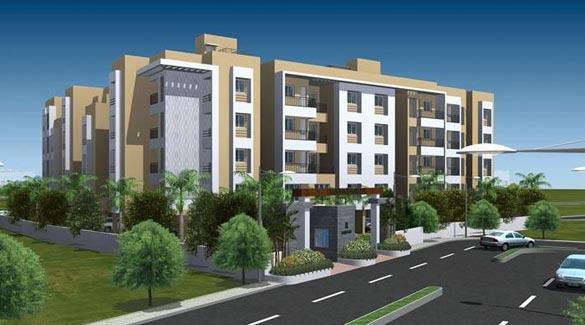 Emerald
Emerald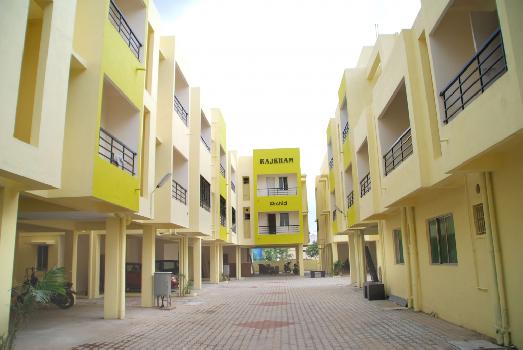 Rajkham Orchid
Rajkham Orchid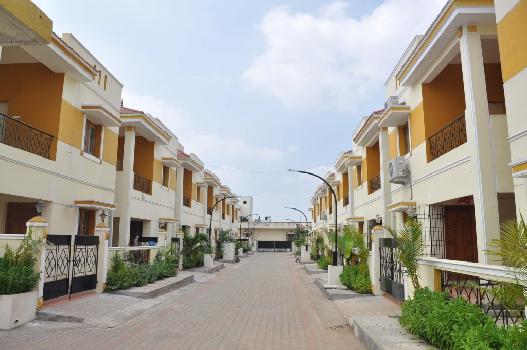 Rajkham Vaikkunth Gardens
Rajkham Vaikkunth Gardens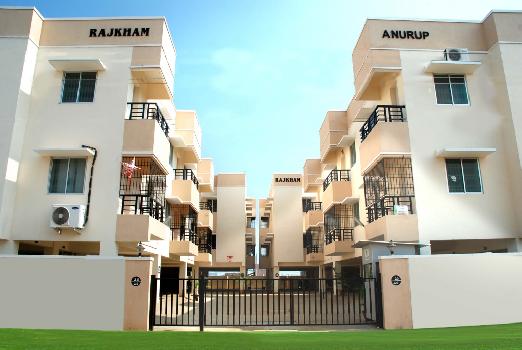 Rajkham Anurup
Rajkham Anurup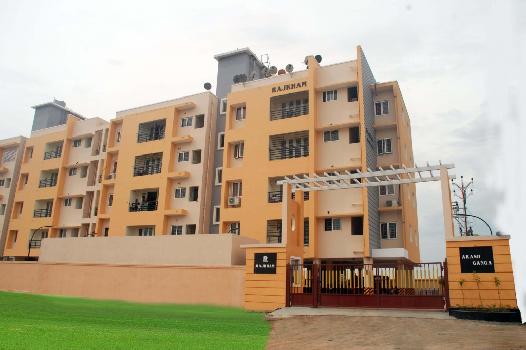 Rajkham Akash Ganga
Rajkham Akash Ganga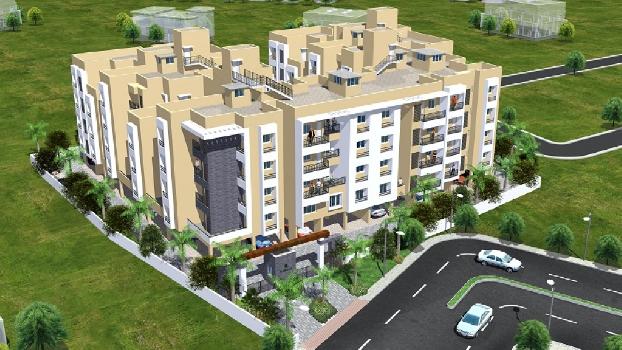 Rajkham Emerald
Rajkham Emerald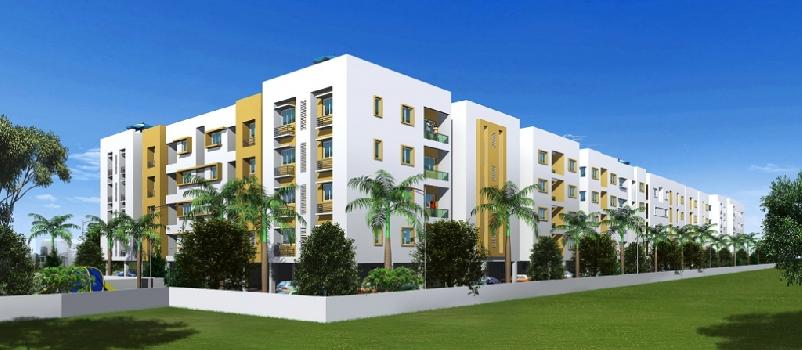 Rajkham Silver Crest
Rajkham Silver CrestFrequently asked questions
-
Where is Rajkham Builders Located?
Rajkham Builders is located in Medavakkam, Chennai.
-
What type of property can I find in Rajkham Builders?
You can easily find 1 BHK, 2 BHK, 3 BHK apartments in Rajkham Builders.
-
What is the size of 1 BHK apartment in Rajkham Builders?
The approximate size of a 1 BHK apartment here are 1210 Sq.ft., 1226 Sq.ft., 1228 Sq.ft., 1255 Sq.ft., 1272 Sq.ft., 1342 Sq.ft.
-
What is the size of 2 BHK apartment in Rajkham Builders?
The approximate size of a 2 BHK apartment here are 995 Sq.ft., 1003 Sq.ft., 1013 Sq.ft., 1027 Sq.ft., 1052 Sq.ft., 1069 Sq.ft., 1073 Sq.ft., 1108 Sq.ft., 1149 Sq.ft., 1202 Sq.ft., 1208 Sq.ft., 1252 Sq.ft., 1270 Sq.ft., 1271 Sq.ft., 1389 Sq.ft.
-
What is the size of 3 BHK apartment in Rajkham Builders?
The approximate size of a 3 BHK apartment here are 1015 Sq.ft., 1177 Sq.ft., 1212 Sq.ft., 1259 Sq.ft., 1293 Sq.ft., 1390 Sq.ft.
-
What is the starting price of an apartment in Rajkham Builders?
You can find an apartment in Rajkham Builders at a starting price of 36 Lac.
Silver Crest Get Best Offer on this Project
Similar Projects










Similar Searches
-
Properties for Sale in Medavakkam, Chennai
-
Properties for Rent in Medavakkam, Chennai
-
Property for sale in Medavakkam, Chennai by Budget
Note: Being an Intermediary, the role of RealEstateIndia.Com is limited to provide an online platform that is acting in the capacity of a search engine or advertising agency only, for the Users to showcase their property related information and interact for sale and buying purposes. The Users displaying their properties / projects for sale are solely... Note: Being an Intermediary, the role of RealEstateIndia.Com is limited to provide an online platform that is acting in the capacity of a search engine or advertising agency only, for the Users to showcase their property related information and interact for sale and buying purposes. The Users displaying their properties / projects for sale are solely responsible for the posted contents including the RERA compliance. The Users would be responsible for all necessary verifications prior to any transaction(s). We do not guarantee, control, be party in manner to any of the Users and shall neither be responsible nor liable for any disputes / damages / disagreements arising from any transactions read more
-
Property for Sale
- Real estate in Delhi
- Real estate in Mumbai
- Real estate in Gurgaon
- Real estate in Bangalore
- Real estate in Pune
- Real estate in Noida
- Real estate in Lucknow
- Real estate in Ghaziabad
- Real estate in Navi Mumbai
- Real estate in Greater Noida
- Real estate in Chennai
- Real estate in Thane
- Real estate in Ahmedabad
- Real estate in Jaipur
- Real estate in Hyderabad
-
Flats for Sale
-
Flats for Rent
- Flats for Rent in Delhi
- Flats for Rent in Mumbai
- Flats for Rent in Gurgaon
- Flats for Rent in Bangalore
- Flats for Rent in Pune
- Flats for Rent in Noida
- Flats for Rent in Lucknow
- Flats for Rent in Ghaziabad
- Flats for Rent in Navi Mumbai
- Flats for Rent in Greater Noida
- Flats for Rent in Chennai
- Flats for Rent in Thane
- Flats for Rent in Ahmedabad
- Flats for Rent in Jaipur
- Flats for Rent in Hyderabad
-
New Projects
- New Projects in Delhi
- New Projects in Mumbai
- New Projects in Gurgaon
- New Projects in Bangalore
- New Projects in Pune
- New Projects in Noida
- New Projects in Lucknow
- New Projects in Ghaziabad
- New Projects in Navi Mumbai
- New Projects in Greater Noida
- New Projects in Chennai
- New Projects in Thane
- New Projects in Ahmedabad
- New Projects in Jaipur
- New Projects in Hyderabad
-
