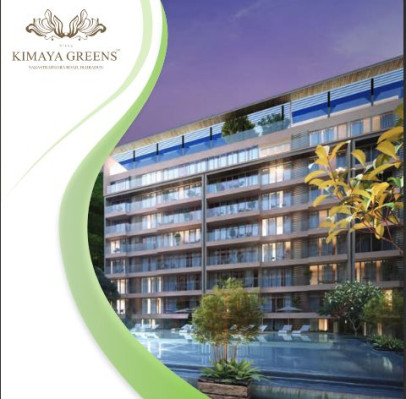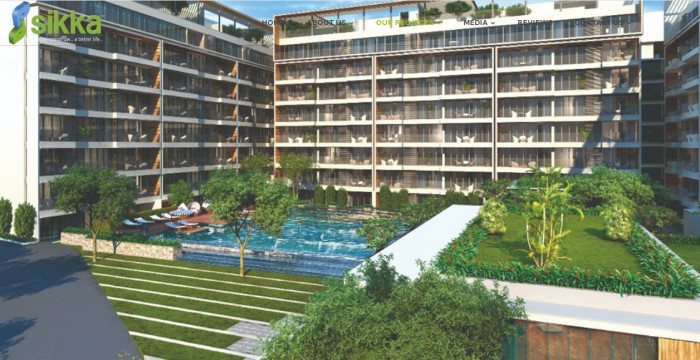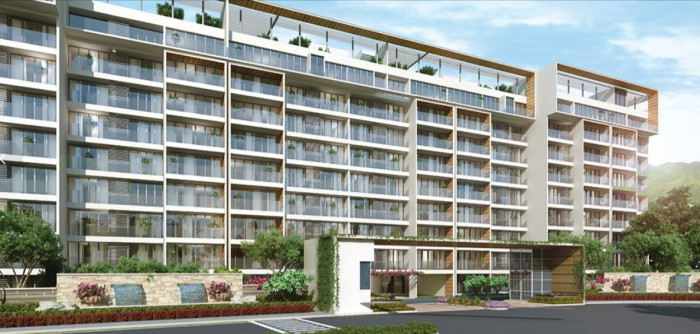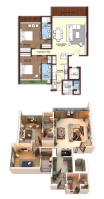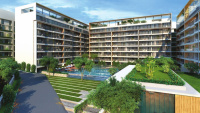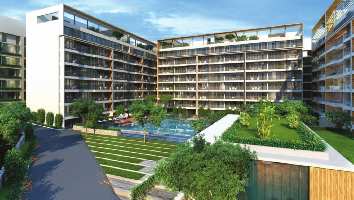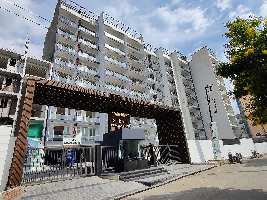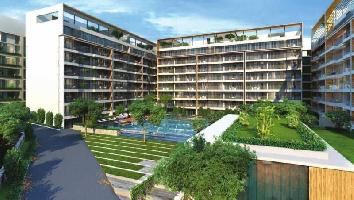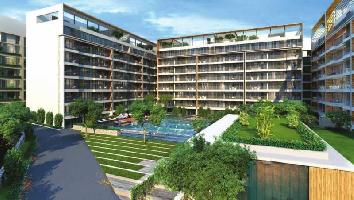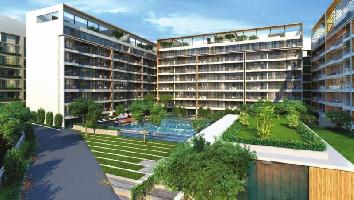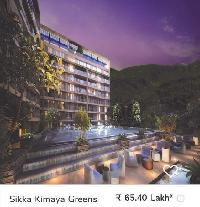-


-
-
 Dehradun
Dehradun
-
Search from Over 2500 Cities - All India
POPULAR CITIES
- New Delhi
- Mumbai
- Gurgaon
- Noida
- Bangalore
- Ahmedabad
- Navi Mumbai
- Kolkata
- Chennai
- Pune
- Greater Noida
- Thane
OTHER CITIES
- Agra
- Bhiwadi
- Bhubaneswar
- Bhopal
- Chandigarh
- Coimbatore
- Dehradun
- Faridabad
- Ghaziabad
- Haridwar
- Hyderabad
- Indore
- Jaipur
- Kochi
- Lucknow
- Ludhiana
- Nashik
- Nagpur
- Surat
- Vadodara
- Buy

-
Browse Properties for sale in Dehradun
-
- Rent

-
Browse Rental Properties in Dehradun
-
- Projects

-
Popular Localites for Real Estate Projects in Dehradun
-
- Agents

-
Popular Localities for Real Estate Agents in Dehradun
-
- Services

-
Real Estate Services in Dehradun
-
- Post Property Free
-

-
Contact Us
Request a Call BackTo share your queries. Click here!
-
-
 Sign In
Sign In
Join FreeMy RealEstateIndia
-
- Home
- Residential Projects in Dehradun
- Residential Projects in Sahastradhara
- Sikka Kimaya Greens in Sahastradhara

Sikka Kimaya Greens
Sahastradhara
36.43 Lac Onwards Flats / ApartmentsSikka Kimaya Greens 36.43 Lac (Onwards) Flats / Apartments-

Property Type
Flats / Apartments
-

Configuration
1, 2, 3, 4 BHK
-

Pricing
36.43 Lac - 1.30 Cr.
-

Possession
Dec 2019
-

Possession Status
Completed Projects
RERA STATUSDisclaimer
All the information displayed is as posted by the User and displayed on the website for informational purposes only. RealEstateIndia makes no representations and warranties of any kind, whether expressed or implied, for the Services and in relation to the accuracy or quality of any information transmitted or obtained at RealEstateIndia.com. You are hereby strongly advised to verify all information including visiting the relevant RERA website before taking any decision based on the contents displayed on the website.
...Read More Read LessSellers you may contact for more details
Properties in Sikka Kimaya Greens
- Buy
- Rent
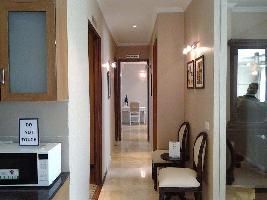 Haridwar NCR PropertiesContact
Haridwar NCR PropertiesContactSahastradhara, Dehradun
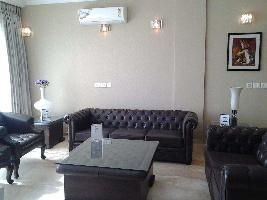 Haridwar NCR PropertiesContact
Haridwar NCR PropertiesContactSahastradhara, Dehradun
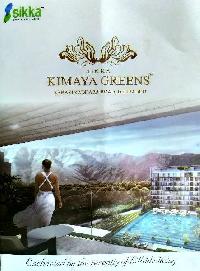 Spacecraft SolutionsContact
Spacecraft SolutionsContactSahastradhara, Dehradun
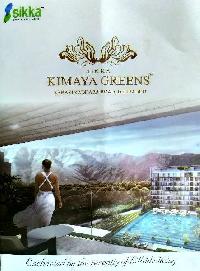 Spacecraft SolutionsContact
Spacecraft SolutionsContactSahastradhara, Dehradun
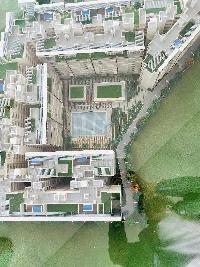 RERABullmen RealtyContact
RERABullmen RealtyContactSahastradhara, Dehradun
Sorry!!!Presently No property available for RENT in Sikka Kimaya Greens
We will notify you when similar property is available for RENT.Yes Inform Me
Unit Configuration
View More View LessUnit Type Area Price (in ) 1 BHK 775 Sq.ft. (Super) Call for Price1 BHK 775 Sq.ft. (Built Up) | 457 Sq.ft. (Carpet) 36.43 Lac2 BHK 1159 Sq.ft. (Super) Call for Price2 BHK 1195 Sq.ft. (Built Up) | 692 Sq.ft. (Carpet) 56.17 Lac2 BHK 1195 Sq.ft. (Built Up) Call for Price2 BHK 1535 Sq.ft. (Built Up) Call for Price2 BHK 1820 Sq.ft. (Built Up) Call for Price2 BHK 1820 Sq.ft. (Built Up) | 1119 Sq.ft. (Carpet) 85.54 Lac3 BHK 1390 Sq.ft. (Super) Call for Price3 BHK 1390 Sq.ft. (Built Up) | 868 Sq.ft. (Carpet) 65.33 Lac3 BHK 1390 Sq.ft. (Built Up) Call for Price3 BHK 1535 Sq.ft. (Built Up) | 886 Sq.ft. (Carpet) 72.15 Lac3 BHK 1820 Sq.ft. (Built Up) Call for Price3 BHK 1820 Sq.ft. (Built Up) | 1149 Sq.ft. (Carpet) 85.54 Lac3 BHK 2275 Sq.ft. (Built Up) | 1415 Sq.ft. (Carpet) 1.07 Cr.3 BHK 2275 Sq.ft. (Built Up) Call for Price4 BHK 2775 Sq.ft. (Super) Call for Price4 BHK 2645 Sq.ft. (Built Up) | 1720 Sq.ft. (Carpet) 1.24 Cr.4 BHK 2645 Sq.ft. (Built Up) Call for Price4 BHK 2775 Sq.ft. (Built Up) 1.30 Cr.
Floor Plan
-
1 BHK 775 Sq.ft. 457 Sq.ft.
-
2 BHK 1195 Sq.ft. 692 Sq.ft.
-
2 BHK 1195 Sq.ft.
-
2 BHK 1535 Sq.ft.
-
2 BHK 1820 Sq.ft.
-
2 BHK 1820 Sq.ft. 1119 Sq.ft.
-
3 BHK 1390 Sq.ft. 868 Sq.ft.
-
3 BHK 1390 Sq.ft.
-
3 BHK 1535 Sq.ft. 886 Sq.ft.
-
3 BHK 1820 Sq.ft.
-
3 BHK 1820 Sq.ft. 1149 Sq.ft.
-
3 BHK 2275 Sq.ft. 1415 Sq.ft.
-
3 BHK 2275 Sq.ft.
-
4 BHK 2645 Sq.ft. 1720 Sq.ft.
-
4 BHK 2645 Sq.ft.
About Sikka Kimaya Greens
It’s Time for you to invest in the best property in town “DEHRADUN” Under the Fastest Growing Govt Hub State Industrial Development Corporation of Uttarakhand Limited (SIDCUL) at Sahastradhara R ...read more
About Sikka Kimaya Greens
It’s Time for you to invest in the best property in town “DEHRADUN” Under the Fastest Growing Govt Hub State Industrial Development Corporation of Uttarakhand Limited (SIDCUL) at Sahastradhara Road. Total 85 Acres of Development which include Various IT companies along with 13 Nationalize Bank Regional Office, Mall, and Multiplex & Five Star Hotel (INTERCONTENANTAL). See your Investment grows with us and find your dream Luxury Home at “SIKKA KIMAYA GREENS” Dehradun.
SIDCUL has done tremendous work in past and still they are doing for the development of state in various location.
Infrastructure developed by SIDCUL- Integrated Industrial Estate at BHEL, Haridwar (near Shivalik Nagar)
- Integrated Industrial Estate at Pantnagar (Rudrapur)
- IT Park, Dehradun.
- Pharma City - Selaqui Industrial Area, Dehradun
- Sigaddi Growth Centre, Kotdwar
- Integrated Industrial Estate, Sitarganj
Now It’s your turn to be the part of this development and see your property grow. We present to you the most Luxury Project every inside SIDCUL IT Park Dehradun.
"SIKKA KIMAYA GREENS"
Sikka Kimaya Greens. An exceptional home that resonates with sleek modernity and indulgent amenities. Live life beautifully at Dehradun’s newest address where your life gets balanced, connected and fulfilled. Sikka Kimaya Greens affluence offers you 2/3/4 bhk apartments & penthouses. Designed by Broadway Malyan (among world’s top 10 architects), this lavish project is sure to exude a quiet sense of luxury in perfect harmony with nature.Specifications
Specification General Earthquake resistant structure ZONE V complaint designed by highly experience structural engineers Super Structure Sheer wall structure with columns, R.C.C. slabs and beams wi ...read more
Specification
General- Earthquake resistant structure ZONE V complaint designed by highly experience structural engineers
Super Structure
- Sheer wall structure with columns, R.C.C. slabs and beams with brick wll partitions in between designed by IIT engineers (as per is code)
- Water Supply
- Underground and overhead water tanks with pumps for uninterrupted water supply
Flooring
- Italian Stone
- Drawing & dining
- Master bedroom
- Left corridor/lift facade
- Power toilet
Wooden Flooring
- Bedrooms
- Study Room
Door And Windows
- External doors and windows made of upvc
- Internal flush doors with (teak finish-polish)
- Main entery door with designer teakwood finish
External Facad
- Exterior with superior paint finish
Tiles
- Kitchen floor ( anti-skid tiles)
- Kitchen wall (spanish tiles)
- Toilet floor (anti-skid tiles)
- Toilet wall (spanis tiles)
- Balcony (anti-skid tiles)
- Tarrace (anti-skid tiles)
Electricals
- 1 split ac 1.5 ton in masterbedroom
- Touch pad control system in drawing, dining, masterbedroom
- E-card in entrance, lift lobby, flat entrance gate
- Modular switches
- Sufficient light and power points
- Copper wires in concealed pvc conduits with mcb
- Wifi campus
- Water supply
- Underground and overhead water tanks with pumps for uninterrupted water supply
We Care For Your Every Responsibility
- Special apartment for physical challenged people with provision of wide doors specially designs for wheel chair entry
- Low toilet fitting
- Panic alarm button
- Low electrical fitting
- Helper for outside work
- Doctor on call
- Special service lift with seprate servant entry
Granite Stone
- Master toilet (floor/ wall)
- Powder room (floor/wall)
Kitchen
- Granite top working platform
- Modular kitchen
- Stainless steel sink
- Spanish tiles 2 feet above working platform with
- chrome finish sanitaryware( jaquar/ equvalient)
External Finish/Lift
- Modern and elegant outer texture with weather proof paint with stone with plaster
- Decorative lobby with wood/tiles and texture paint
Inside Wall Finish
- Inside wall with pop punning and one concept
- wall in bedroom, acrylic emulsion stain finish paint
Png Gas Pipeline
- Provision for png gas connection
- Gas bank
Toilets
- Provision for hot and clod water system
- European wc's and washbasins (kohler/ equvalient)
- Chrome plated fittings of standard make (jaquar/ equvalient)
Amenities
-

Club House
-

CCTV Camera
-

Fire Fighting Equipment
-

Fire Alarm
-

Hospital
-

Internet/Wi-Fi Connectivity
Location Advantage
Location Advantage Dehradun is situated in the Doon Valley on watersheds of the rivers, Ganga and Yamuna. Dehradun is well connected to the national capital, Delhi. It lies very close to cities of Mus ...read more
Location Advantage
Dehradun is situated in the Doon Valley on watersheds of the rivers, Ganga and Yamuna. Dehradun is well connected to the national capital, Delhi. It lies very close to cities of Mussoorie, Haridwar, Rishikesh, Roorkee and Saharanpur. The name Dehradun comes from the term "Dehra" meaning camp. The emergence of MNCs in India and the growing preference of India as a business centre by leading global companies have proved hugely favorable to the economy. The job markets are flourishing, giving rise to demand for residential, commercial and retail properties. With all the tier-II cities experiencing a growth in their real estate development sectors, Dehradun being a capital of Uttrakhand also becoming one of them. The property trends across contemporary India are very similar and boosting the economy almost on the same lines.
The prime location of Sikka Kimaya Greens Inside sidcul IT Park Sahastradhara Road is set to become a unique lifestyle destination within the heart of one of the most vibrant cities in the world - Dehradun. The view of pristine mountains of Mussorie serves as a perfect backdrop for your dream home, just like icing on the cake.
Apartments- All apartments facing magnificently beautiful view of hills & dehradun park
- Variety of apartments consisting studio/2/3/4 BHK
- Exclusively premium 3 BHK apartments with family lounge
- All apartment towers have double insulated glass to maintain inside temperature
- Premium fittings and fixtures
Penthouse
- All inside & outside walls are made of toughen & double insulated glass
- All penthouses offer 360 view of beautiful hills
- Private jacuzzi for each unit
- Private sauna / steam / gym / barbeque / entertainment room for each unit
Image Gallery of this Project
Location Map of Sikka Kimaya Greens
About Sikka Group
The Group has kept on Growing with time and our Boundaries expanded with experience engulfing in it a lot of expertise, allocates, masterpiece, partners and sister concern and today our boundaries a ...Read moreAbout Sikka Group
The Group has kept on Growing with time and our Boundaries expanded with experience engulfing in it a lot of expertise, allocates, masterpiece, partners and sister concern and today our boundaries are literally boundless.We are engaged in diverse fields like Real Estate Developments, Automobiles, Hospitality, Education, Outdoor Advertising Media Business and Filling Stations.The group initially started with ’Real Estate Development’ by participating in open auctions with different govt. bodies by purchasing commercial lands and done further development on them.
C-60, Main Vikas Marg, Preet Vihar, Defence Enlcave, Delhi
Other Projects of this Builder
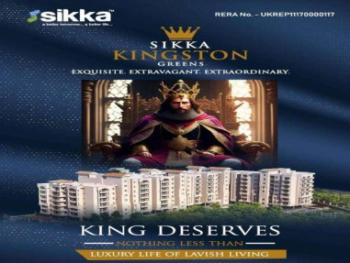 Sikka Kingston Greens
Sikka Kingston GreensFrequently asked questions
-
Where is Sikka Group Located?
Sikka Group is located in Sahastradhara, Dehradun.
-
What type of property can I find in Sikka Group?
You can easily find 1 BHK, 2 BHK, 3 BHK, 4 BHK apartments in Sikka Group.
-
What is the size of 1 BHK apartment in Sikka Group?
The approximate size of a 1 BHK apartment here is 775 Sq.ft.
-
What is the size of 2 BHK apartment in Sikka Group?
The approximate size of a 2 BHK apartment here are 1195 Sq.ft., 1535 Sq.ft., 1820 Sq.ft.
-
What is the size of 3 BHK apartment in Sikka Group?
The approximate size of a 3 BHK apartment here are 1390 Sq.ft., 1535 Sq.ft., 1820 Sq.ft., 2275 Sq.ft.
-
What is the size of 4 BHK apartment in Sikka Group?
The approximate size of a 4 BHK apartment here are 2645 Sq.ft., 2775 Sq.ft.
-
What is the starting price of an apartment in Sikka Group?
You can find an apartment in Sikka Group at a starting price of 36.43 Lac.
-
By when can I gain possession of property in Sikka Group?
You can get complete possession of your property here by Dec 2019.
Sikka Kimaya Greens Get Best Offer on this Project
Similar Projects










Similar Searches
-
Properties for Sale in Sahastradhara, Dehradun
-
Properties for Rent in Sahastradhara, Dehradun
-
Property for sale in Sahastradhara, Dehradun by Budget
Note: Being an Intermediary, the role of RealEstateIndia.Com is limited to provide an online platform that is acting in the capacity of a search engine or advertising agency only, for the Users to showcase their property related information and interact for sale and buying purposes. The Users displaying their properties / projects for sale are solely... Note: Being an Intermediary, the role of RealEstateIndia.Com is limited to provide an online platform that is acting in the capacity of a search engine or advertising agency only, for the Users to showcase their property related information and interact for sale and buying purposes. The Users displaying their properties / projects for sale are solely responsible for the posted contents including the RERA compliance. The Users would be responsible for all necessary verifications prior to any transaction(s). We do not guarantee, control, be party in manner to any of the Users and shall neither be responsible nor liable for any disputes / damages / disagreements arising from any transactions read more
-
Property for Sale
- Real estate in Delhi
- Real estate in Mumbai
- Real estate in Gurgaon
- Real estate in Bangalore
- Real estate in Pune
- Real estate in Noida
- Real estate in Lucknow
- Real estate in Ghaziabad
- Real estate in Navi Mumbai
- Real estate in Greater Noida
- Real estate in Chennai
- Real estate in Thane
- Real estate in Ahmedabad
- Real estate in Jaipur
- Real estate in Hyderabad
-
Flats for Sale
-
Flats for Rent
- Flats for Rent in Delhi
- Flats for Rent in Mumbai
- Flats for Rent in Gurgaon
- Flats for Rent in Bangalore
- Flats for Rent in Pune
- Flats for Rent in Noida
- Flats for Rent in Lucknow
- Flats for Rent in Ghaziabad
- Flats for Rent in Navi Mumbai
- Flats for Rent in Greater Noida
- Flats for Rent in Chennai
- Flats for Rent in Thane
- Flats for Rent in Ahmedabad
- Flats for Rent in Jaipur
- Flats for Rent in Hyderabad
-
New Projects
- New Projects in Delhi
- New Projects in Mumbai
- New Projects in Gurgaon
- New Projects in Bangalore
- New Projects in Pune
- New Projects in Noida
- New Projects in Lucknow
- New Projects in Ghaziabad
- New Projects in Navi Mumbai
- New Projects in Greater Noida
- New Projects in Chennai
- New Projects in Thane
- New Projects in Ahmedabad
- New Projects in Jaipur
- New Projects in Hyderabad
-
