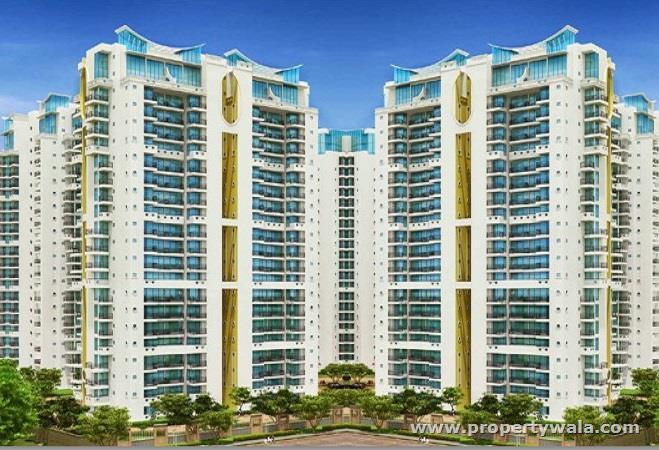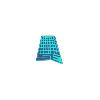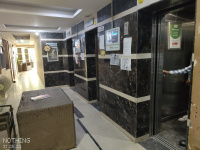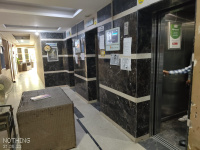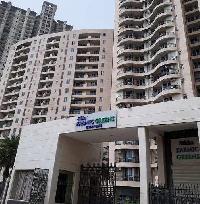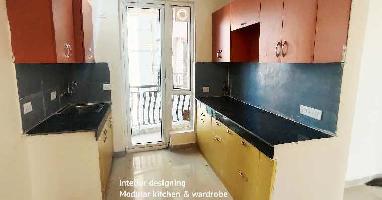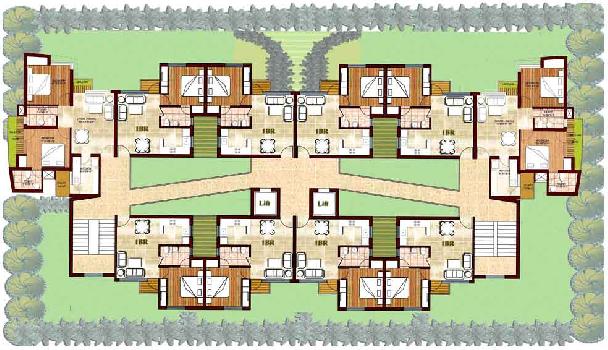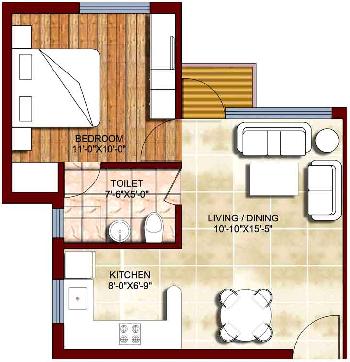-


-
-
 Noida
Noida
-
Search from Over 2500 Cities - All India
POPULAR CITIES
- New Delhi
- Mumbai
- Gurgaon
- Noida
- Bangalore
- Ahmedabad
- Navi Mumbai
- Kolkata
- Chennai
- Pune
- Greater Noida
- Thane
OTHER CITIES
- Agra
- Bhiwadi
- Bhubaneswar
- Bhopal
- Chandigarh
- Coimbatore
- Dehradun
- Faridabad
- Ghaziabad
- Haridwar
- Hyderabad
- Indore
- Jaipur
- Kochi
- Lucknow
- Ludhiana
- Nashik
- Nagpur
- Surat
- Vadodara
- Buy

-
Browse Properties for sale in Noida
-
- Rent

-
Browse Rental Properties in Noida
-
- Projects

-
Popular Localites for Real Estate Projects in Noida
-
- Agents

-
Popular Localities for Real Estate Agents in Noida
-
- Services

-
Real Estate Services in Noida
-
- Post Property Free
-

-
Contact Us
Request a Call BackTo share your queries. Click here!
-
-
 Sign In
Sign In
Join FreeMy RealEstateIndia
-
- Home
- Residential Projects in Noida
- Residential Projects in Sector 78 Noida
- Sikka Karmic Greens in Sector 78 Noida
Sikka Karmic Greens
Sector 78 Noida
29.25 Lac Onwards Flats / ApartmentsSikka Karmic Greens 29.25 Lac (Onwards) Flats / Apartments-

Property Type
Flats / Apartments
-

Configuration
1, 2, 3 BHK
-

Area of Flats / Apartments
585 - 1510 Sq.ft.
-

Pricing
29.25 - 75.50 Lac
-

Possession Status
Ongoing Projects
RERA STATUSDisclaimer
All the information displayed is as posted by the User and displayed on the website for informational purposes only. RealEstateIndia makes no representations and warranties of any kind, whether expressed or implied, for the Services and in relation to the accuracy or quality of any information transmitted or obtained at RealEstateIndia.com. You are hereby strongly advised to verify all information including visiting the relevant RERA website before taking any decision based on the contents displayed on the website.
...Read More Read LessSellers you may contact for more details
Properties in Sikka Karmic Greens
- Buy
- Rent
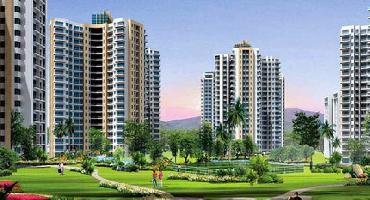 RERAAadinath Ur HomesContact
RERAAadinath Ur HomesContactSector 78, Noida
 RERAShiva propertiesContact
RERAShiva propertiesContactSector 78, Noida
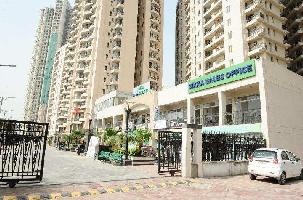 RERASingh EnterprisesContact
RERASingh EnterprisesContactSector 78, Noida
Unit Configuration
View More View LessUnit Type Area Price (in ) 1 BHK 585 Sq.ft. (Built Up) 29.25 Lac2 BHK 930 Sq.ft. (Built Up) 46.50 Lac3 BHK 1510 Sq.ft. (Built Up) 75.50 Lac
About Sikka Karmic Greens
A Perfect Trilogy Nestled amidst serene surroundings in Sector 78,Plot No.1 (C) Noida, it offers an excellent location advantage of being close to the proposed metro corridor, golf course and a modern ...read more
About Sikka Karmic Greens
A Perfect Trilogy
Nestled amidst serene surroundings in Sector 78,Plot No.1 (C) Noida, it offers an excellent location advantage of being close to the proposed metro corridor, golf course and a modern sports stadium which are right opposite sector 78 as also of being 0.KM from the developed Sector-50, 5 minutes drive from Sai Mandir, City Centre Metro Station & the Golf Course at Sector-37 & 10 minutes away from the Fortis Hospital., DND Flyover, NH24 and sector 18 Atta market.
Sikka Karmic Greens has been designed by one of India’s leading architects and planners, C.P. Kukreja Associates, who are ranked amongst the top 100 architects in the world. They have been selected by CNBC as the Best Architects in India in the design of Group Housing projects. By selecting the best designer in the country, we wish to lend the project unique International Quality characteristics which are sure to mesmerize the new age consumer who on one side will not compromise on high living standards and on the other demands a complete value for money proposition and thoughtfully designed floor plans for maximum usable area.
The project will bring the best living quality that has been conceptualized on the architectural principles of Trilogy which are well represented to our Big Towers, namely Peace, Happiness and Prosperity.
It goes without saying that Karmic Greens would feature unique amenities like – Swimming Pool, Jogging &Cycle Track, Club House, wide spread lush green areas, eco-friendly structures, Yoga Centre, Meditation Pavilions, Basket Ball & Badminton Court with floodlit support. And more.
Specifications
General : Earthquake resistance structure designed by highly experienced structural engineers. Super Structure : R.C.C.Sheer Wall structure with columns, R.C.C. slabs & beams with brick wall part ...read more
- General : Earthquake resistance structure designed by highly experienced structural engineers.
- Super Structure : R.C.C.Sheer Wall structure with columns, R.C.C. slabs & beams with brick wall partitions in between designed by IIT Engineer's (As per IS Code)
- Flooring : Vitrified Tiles in Drawing/Dining/Bedrooms. Laminated wooden flooring in Master Bedroom. Anti-skid ceramic tiles in kitchen, Toilet & Balcony. Marble stone flooring in corridore, lift, lobby and Staircase.
- Door & Windows : External doors & windows made of UPVC/ Power Coated Alumunium. Internal doors in Hardwood Frames with Laminate doors.Entrance Door -Teakwood finish decorative Door.
- Kitchen : Granite top working platform. Stainless steel sink. Ceramic Glazed tiles 2" above working platform with Chrome finish Sanitary Wares.
- External Finish/Lift/ lobby/ Entrance Lobby : Modern and elegant outer finish with high quality paint/stone with plaster & decorative wood/tiles upto 7 feet and Texture paint.
- Toilets : Provision for hot & cold water system. Glazed tiles in pleasing colours on walls up to door level. European W.C.'s washbasins & cisterns in light shade of standard brand. Chrome plated fittings of standard make.
- Inside Wall finish : Inside walls with POP punning and one concept wall in Bed Room, Acrylic Emulsion paint.
- Electricals : All copper wiring in P.V.C. concealed conduit. Provision for adequate modular switch/sockets for light and power points as well as telephone & TV outlets with protective M.C.Bs.
- Water Supply : Underground and overhead water tanks with pumps for uninterrupted supply of water.
- Intercom Facility : Provision of Intercom facility in each flat.
- PNG Gas Pipeline : Provision of Gas pipeline infrastructure.
- External Facade : Exterior with superior paint finish.
Note : Specification are tentative, which may vary as decided by the Company/Architect.
Amenities
Land allotted by Noida Development Authority. Located in the Heart of Noida – 78, just opposite fully habited Sector-50. Designed by one of India’s leading architects and planners C.P.Kukreja Ass ...read more
- Land allotted by Noida Development Authority.
- Located in the Heart of Noida – 78, just opposite fully habited Sector-50.
- Designed by one of India’s leading architects and planners C.P.Kukreja Associates, are ranked amongst the top 100 architects in the world. They have been selected by CNBC as the Best Architects in India in the design of Group Housing Projects. By Selecting the best designer in the country, we wish to lend the the project unique International Quality characteristics, which are sure to mesmerize the new age consumer Who one side will not compromise on high living standards and on the other demands a Complete value for money proposition alongwith thoughtfully designed floor plans for Maximum usable area.
- 80% of the plot area open for free flow of light, air and Eco-friendly structure.
- All major rooms of the units facing green landscaped area.
- Natural lights & ventilation for all units.
- Thoughtfully designed floor plans for maximum usable area.
- Fire Fighting equipment on all floors.
- Broad band connectivity.
- Rain Water Harvesting
- High Speed Panoramic Glass Lifts.
- Excellent connectivity from Delhi/NCR.
- Schools, Institutions nearby.
- Hospitals in close proximity.
- Shopping Malls & Hotels within reach.
- As per Noida Master Plan 2021, Golf Course, Sports City & Stadium will be coming up in Sector-102 which is bang opposite Sector-78.
- As per Noida Master Plan 2021 Proposed Sub-Business District Centre will be coming up in Sector-107, which is again near to Sector-78.
Facilities
24X7 Renowned Hightech Security with Intercom, CCTV with personal E-card for Main Entrance and Main door of the Flat 24x7 Water Supply 100% Power Back Up Premium /Five star Ambience Entrance Loby in ...read more
- 24X7 Renowned Hightech Security with Intercom, CCTV with personal E-card for Main Entrance and Main door of the Flat
- 24x7 Water Supply
- 100% Power Back Up
- Premium /Five star Ambience Entrance Loby in each Tower
- 80% Green Lush Open Area
- Huge Entrance Gate with Double Road, which gives view of full Fledged Township
- Club, Swimming Pool & Todler's pool Gym Health Club Souna & Steam bath, Jacuzzi
- Aerobics, Yoga & Meditation Centre
- Indoor/Outdoor kids playzone and sandpits
- Flood lit Court for Badminton, Basketball & Tannis Court.
- Exclusive club with Party Hall
- Jogging & Cycleing track with gravelled path with Gazebo, Cabana
- Car Wash Facility
- Departmental Store, Medical Store at your Door step.
Image Gallery of this Project
Location Map of Sikka Karmic Greens
About Sikka Group
The Group has kept on Growing with time and our Boundaries expanded with experience engulfing in it a lot of expertise, allocates, masterpiece, partners and sister concern and today our boundaries a ...Read moreAbout Sikka Group
The Group has kept on Growing with time and our Boundaries expanded with experience engulfing in it a lot of expertise, allocates, masterpiece, partners and sister concern and today our boundaries are literally boundless.We are engaged in diverse fields like Real Estate Developments, Automobiles, Hospitality, Education, Outdoor Advertising Media Business and Filling Stations.The group initially started with ’Real Estate Development’ by participating in open auctions with different govt. bodies by purchasing commercial lands and done further development on them.
C-60, Main Vikas Marg, Preet Vihar, Defence Enlcave, Delhi
Other Projects of this Builder
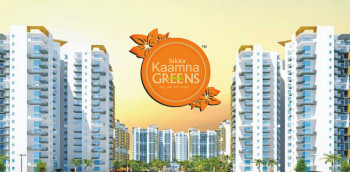 Sikka Kaamna Greens
Sikka Kaamna Greens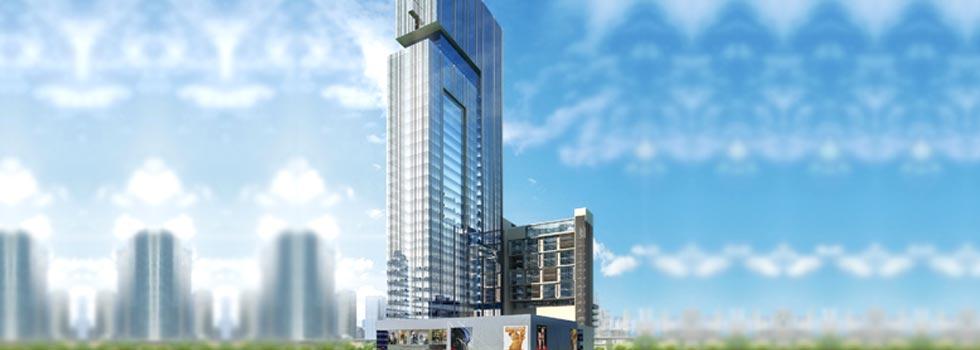 The Downtown
The Downtown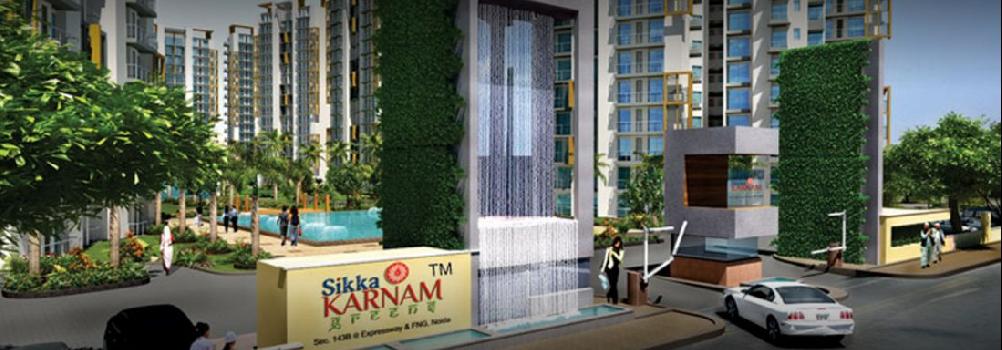 Sikka Karnam Greens
Sikka Karnam Greens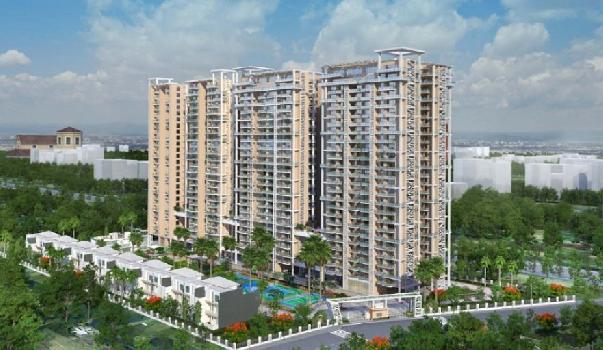 Sikka Kimaantra Greens
Sikka Kimaantra Greens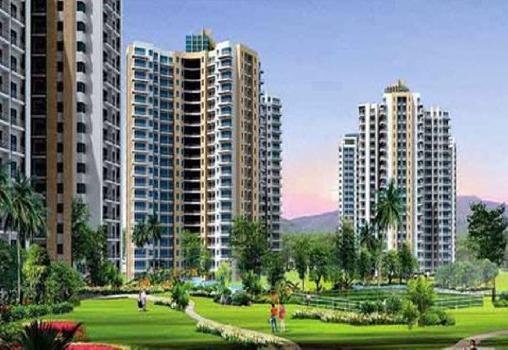 Sikka Kaavyam Greens
Sikka Kaavyam Greens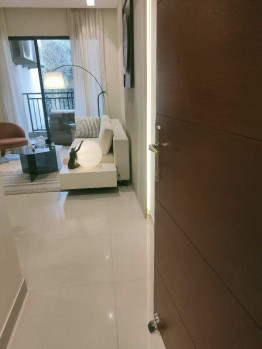 Sikka Sky Homes
Sikka Sky Homes Crown Of Noida
Crown Of NoidaFrequently asked questions
-
Where is Sikka Group Located?
Sikka Group is located in Sector 78 Noida.
-
What type of property can I find in Sikka Group?
You can easily find 1 BHK, 2 BHK, 3 BHK apartments in Sikka Group.
-
What is the size of 1 BHK apartment in Sikka Group?
The approximate size of a 1 BHK apartment here is 585 Sq.ft.
-
What is the size of 2 BHK apartment in Sikka Group?
The approximate size of a 2 BHK apartment here is 930 Sq.ft.
-
What is the size of 3 BHK apartment in Sikka Group?
The approximate size of a 3 BHK apartment here is 1510 Sq.ft.
-
What is the starting price of an apartment in Sikka Group?
You can find an apartment in Sikka Group at a starting price of 29.25 Lac.
Sikka Karmic Greens Get Best Offer on this Project
Similar Projects










Similar Searches
-
Properties for Sale in Sector 78 Noida
-
Properties for Rent in Sector 78 Noida
-
Property for sale in Sector 78 Noida by Budget
Note: Being an Intermediary, the role of RealEstateIndia.Com is limited to provide an online platform that is acting in the capacity of a search engine or advertising agency only, for the Users to showcase their property related information and interact for sale and buying purposes. The Users displaying their properties / projects for sale are solely... Note: Being an Intermediary, the role of RealEstateIndia.Com is limited to provide an online platform that is acting in the capacity of a search engine or advertising agency only, for the Users to showcase their property related information and interact for sale and buying purposes. The Users displaying their properties / projects for sale are solely responsible for the posted contents including the RERA compliance. The Users would be responsible for all necessary verifications prior to any transaction(s). We do not guarantee, control, be party in manner to any of the Users and shall neither be responsible nor liable for any disputes / damages / disagreements arising from any transactions read more
-
Property for Sale
- Real estate in Delhi
- Real estate in Mumbai
- Real estate in Gurgaon
- Real estate in Bangalore
- Real estate in Pune
- Real estate in Noida
- Real estate in Lucknow
- Real estate in Ghaziabad
- Real estate in Navi Mumbai
- Real estate in Greater Noida
- Real estate in Chennai
- Real estate in Thane
- Real estate in Ahmedabad
- Real estate in Jaipur
- Real estate in Hyderabad
-
Flats for Sale
-
Flats for Rent
- Flats for Rent in Delhi
- Flats for Rent in Mumbai
- Flats for Rent in Gurgaon
- Flats for Rent in Bangalore
- Flats for Rent in Pune
- Flats for Rent in Noida
- Flats for Rent in Lucknow
- Flats for Rent in Ghaziabad
- Flats for Rent in Navi Mumbai
- Flats for Rent in Greater Noida
- Flats for Rent in Chennai
- Flats for Rent in Thane
- Flats for Rent in Ahmedabad
- Flats for Rent in Jaipur
- Flats for Rent in Hyderabad
-
New Projects
- New Projects in Delhi
- New Projects in Mumbai
- New Projects in Gurgaon
- New Projects in Bangalore
- New Projects in Pune
- New Projects in Noida
- New Projects in Lucknow
- New Projects in Ghaziabad
- New Projects in Navi Mumbai
- New Projects in Greater Noida
- New Projects in Chennai
- New Projects in Thane
- New Projects in Ahmedabad
- New Projects in Jaipur
- New Projects in Hyderabad
-
