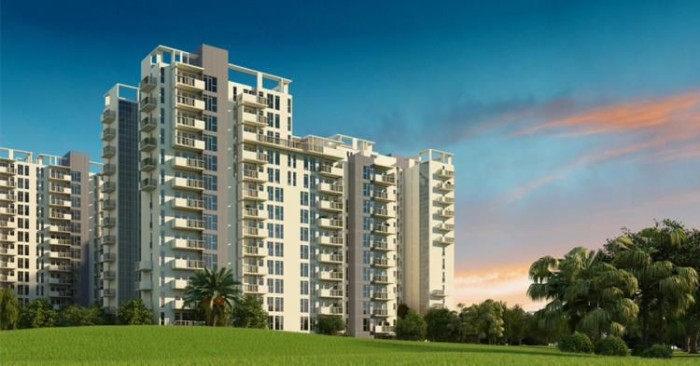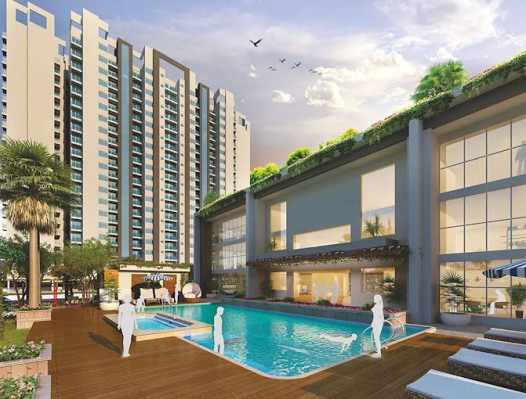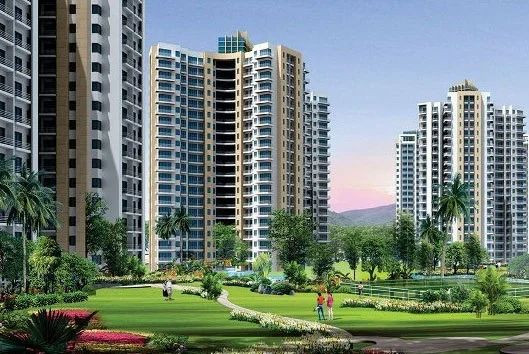-


-
-
 Greater Noida
Greater Noida
-
Search from Over 2500 Cities - All India
POPULAR CITIES
- New Delhi
- Mumbai
- Gurgaon
- Noida
- Bangalore
- Ahmedabad
- Navi Mumbai
- Kolkata
- Chennai
- Pune
- Greater Noida
- Thane
OTHER CITIES
- Agra
- Bhiwadi
- Bhubaneswar
- Bhopal
- Chandigarh
- Coimbatore
- Dehradun
- Faridabad
- Ghaziabad
- Haridwar
- Hyderabad
- Indore
- Jaipur
- Kochi
- Lucknow
- Ludhiana
- Nashik
- Nagpur
- Surat
- Vadodara
- Buy

-
Browse Properties for sale in Greater Noida
- 8K+ Flats
- 3K+ Residential Plots
- 1K+ Builder Floors
- 982+ House
- 933+ Office Space
- 932+ Commercial Shops
- 385+ Commercial Land
- 208+ Villa
- 133+ Industrial Land
- 122+ Agricultural Land
- 119+ Factory
- 115+ Farm House
- 110+ Studio Apartments
- 73+ Showrooms
- 36+ Business Center
- 26+ Hotels
- 16+ Penthouse
- 12+ Guest House
- 11+ Warehouse
-
- Rent

- Projects

-
Popular Localites for Real Estate Projects in Greater Noida
-
- Agents

-
Popular Localities for Real Estate Agents in Greater Noida
-
- Services

-
Real Estate Services in Greater Noida
-
- Post Property Free
-

-
Contact Us
Request a Call BackTo share your queries. Click here!
-
-
 Sign In
Sign In
Join FreeMy RealEstateIndia
-
- Home
- Residential Projects in Greater Noida
- Residential Projects in Greater Noida West
- Sikka Kaamya Greens in Greater Noida West

Sikka Kaamya Greens
Greater Noida West
71.20 Lac Onwards Flats / ApartmentsSikka Kaamya Greens 71.20 Lac (Onwards) Flats / Apartments-

Property Type
Flats / Apartments
-

Configuration
2, 3, 4 BHK
-

Area of Flats / Apartments
890 - 2150 Sq.ft.
-

Pricing
71.20 Lac - 1.72 Cr.
-

Possession
Dec 2025
-

Total Units
756 units
-

Total Towers
8
-

Total Floors
21
-

Total Area
5.57 Acres
-

Open Area
80 %
-

Launch Date
Nov 2014
-

Possession Status
Upcoming Projects
RERA STATUSDisclaimer
All the information displayed is as posted by the User and displayed on the website for informational purposes only. RealEstateIndia makes no representations and warranties of any kind, whether expressed or implied, for the Services and in relation to the accuracy or quality of any information transmitted or obtained at RealEstateIndia.com. You are hereby strongly advised to verify all information including visiting the relevant RERA website before taking any decision based on the contents displayed on the website.
...Read More Read Less Download Brochure of Sikka Kaamya GreensDownload
Download Brochure of Sikka Kaamya GreensDownloadSellers you may contact for more details
Properties in Sikka Kaamya Greens
- Buy
- Rent
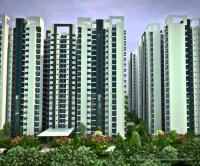 19 Feb, 2025Wealth More IndiaContact
19 Feb, 2025Wealth More IndiaContactSector 10, Greater Noida
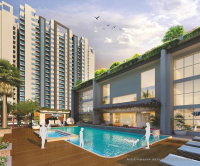 19 Feb, 2025Wealth More IndiaContact
19 Feb, 2025Wealth More IndiaContactSector 10, Greater Noida
 25 Feb, 2025Noida PropertyContact
25 Feb, 2025Noida PropertyContactGreater Noida West, Greater Noida, Uttar Pradesh
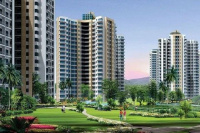 25 Feb, 2025Noida PropertyContact
25 Feb, 2025Noida PropertyContactGreater Noida West, Greater Noida, Uttar Pradesh
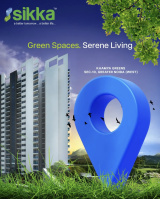 RERA13 Apr, 2025Bhutani SmartContact
RERA13 Apr, 2025Bhutani SmartContactSector 10, Greater Noida
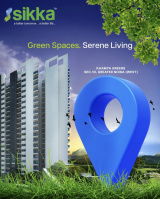 RERA13 Apr, 2025Bhutani SmartContact
RERA13 Apr, 2025Bhutani SmartContactSector 10, Greater Noida
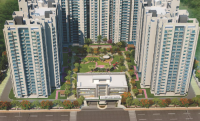 RERAROOF OF INVESTORSContact
RERAROOF OF INVESTORSContactGreater Noida West, Greater Noida, Uttar Pradesh
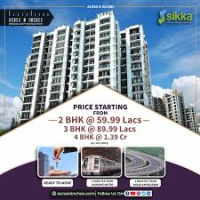 RERARAMANContact
RERARAMANContactGreater Noida West, Greater Noida, Uttar Pradesh
 RERAroof and rootContact
RERAroof and rootContactGreater Noida West, Greater Noida
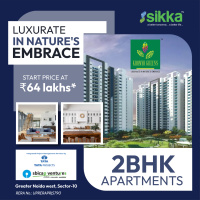 RERA
RERA RERA
RERA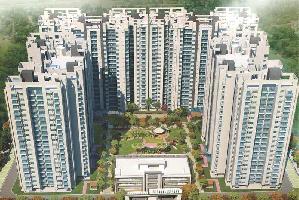 RERACorvous India Infratech Pvt.Ltd.Contact
RERACorvous India Infratech Pvt.Ltd.ContactGreater Noida West Sector 10, Greater Noida
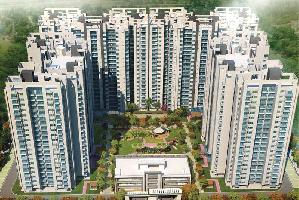 RERACorvous India Infratech Pvt.Ltd.Contact
RERACorvous India Infratech Pvt.Ltd.ContactGreater Noida West Sector 10, Greater Noida
Sorry!!!Presently No property available for RENT in Sikka Kaamya Greens
We will notify you when similar property is available for RENT.Yes Inform Me
Unit Configuration
View More View LessUnit Type Area Price (in ) 2 BHK 890 Sq.ft. (Built Up) 71.20 Lac2 BHK+2T 990 Sq.ft. (Built Up) 79.20 Lac2 BHK 1090 Sq.ft. (Built Up) 87.20 Lac2 BHK+2T 1100 Sq.ft. (Built Up) 88 Lac3 BHK 1250 Sq.ft. (Built Up) 1 Cr.3 BHK+2T 1315 Sq.ft. (Built Up) 1.05 Cr.3 BHK+3T 1450 Sq.ft. (Built Up) 1.16 Cr.3 BHK 1650 Sq.ft. (Built Up) 1.32 Cr.4 BHK 1695 Sq.ft. (Built Up) 1.36 Cr.4 BHK 2150 Sq.ft. (Built Up) 1.72 Cr.
Floor Plan
About Sikka Kaamya Greens
Discover Sikka Kaamya Greens in Greater Noida West, an upcoming under-construction housing society. Apartments are available for sale within this society, promising essential facilities and amenities ...read more
About Sikka Kaamya Greens
Discover Sikka Kaamya Greens in Greater Noida West, an upcoming under-construction housing society. Apartments are available for sale within this society, promising essential facilities and amenities to cater to homebuyer needs. Presented by Sikka Group Delhi, Sikka Kaamya Greens is set for possession by June 2021.
Sikka Group Delhi stands as a reputable real estate brand in Greater Noida, having successfully delivered 4 projects to date. Currently, there is 1 ongoing project by this builder.
Explore the essential features of this housing society, including the Sikka Kaamya Greens Price List, Photos, Floor Plans, Payment Plans, Brochure download procedure, and more intriguing details about your potential future home.
Location Advantage- 05 KM from Gaur Chowk.
- 0.5 KM from Metro Station.
- 08 KM from NH 24.
- 12 KM from City Center, Noida.
- 12 KM from Ghaziabad Rilway Station.
- 12 KM from Fortis Hospital.
- 12 KM from Sector 62 Noida.
- 18 KM from GIP & DLF Mall Sec-18 Noida.
- 16 KM from Pari Chowk, Gretaer Noida.
Specifications
-
Walls
- Exterior Texture Paint
- Kitchen Ceramic Tiles Dado
- Toilets Glazed Tiles Dado
- Interior Acrylic Emulsion Paint
-
Others
- Windows Powder Coated Aluminium Sliding
- Wiring Concealed Copper Wiring
-
Flooring
- Master Bedroom RAK/Laminated Wooden Flooring
- Toilets Marble Granite Tiles
- Living/Dining Vitrified Tiles
- Balcony Marble Granite Tiles
- Kitchen Ceramic Tiles
- Other Bedroom Vitrified Tiles
-
Fittings
- Kitchen Corian Top with Stainless Steel Sink
- Toilets ISI Branded Chromium Plated Tap
-
Doors
- Internal Laminated Flush Door
Amenities
-

Club House
-

Gymnasium
-

Intercom
-

Indoor Games
-

Jogging and Strolling Tracks
-

Kids Play Area
Image Gallery of this Project
Location Map of Sikka Kaamya Greens
About Sikka Group
The Group has kept on Growing with time and our Boundaries expanded with experience engulfing in it a lot of expertise, allocates, masterpiece, partners and sister concern and today our boundaries a ...Read moreAbout Sikka Group
The Group has kept on Growing with time and our Boundaries expanded with experience engulfing in it a lot of expertise, allocates, masterpiece, partners and sister concern and today our boundaries are literally boundless.We are engaged in diverse fields like Real Estate Developments, Automobiles, Hospitality, Education, Outdoor Advertising Media Business and Filling Stations.The group initially started with ’Real Estate Development’ by participating in open auctions with different govt. bodies by purchasing commercial lands and done further development on them.
C-60, Main Vikas Marg, Preet Vihar, Defence Enlcave, Delhi
Other Projects of this Builder
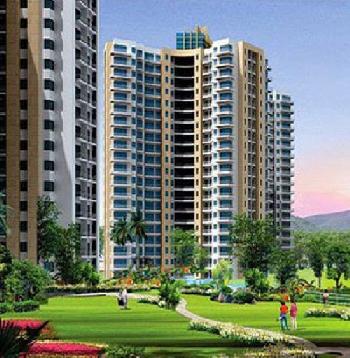 Sikka Kirat GreensSikka Kirat GreensSector 10 Greater Noida West15.07 Lac-45.45 Lac640-1930 /Sq.ft.1, 2, 3, 4 BHK Apartment
Sikka Kirat GreensSikka Kirat GreensSector 10 Greater Noida West15.07 Lac-45.45 Lac640-1930 /Sq.ft.1, 2, 3, 4 BHK ApartmentFrequently asked questions
-
Where is Sikka Group Located?
Sikka Group is located in Greater Noida West.
-
What type of property can I find in Sikka Group?
You can easily find 2 BHK, 3 BHK, 4 BHK apartments in Sikka Group.
-
What is the size of 2 BHK apartment in Sikka Group?
The approximate size of a 2 BHK apartment here are 890 Sq.ft., 990 Sq.ft., 1090 Sq.ft., 1100 Sq.ft.
-
What is the size of 3 BHK apartment in Sikka Group?
The approximate size of a 3 BHK apartment here are 1250 Sq.ft., 1315 Sq.ft., 1450 Sq.ft., 1650 Sq.ft.
-
What is the size of 4 BHK apartment in Sikka Group?
The approximate size of a 4 BHK apartment here are 1695 Sq.ft., 2150 Sq.ft.
-
What is the starting price of an apartment in Sikka Group?
You can find an apartment in Sikka Group at a starting price of 71.20 Lac.
-
By when can I gain possession of property in Sikka Group?
You can get complete possession of your property here by Dec 2025.
Sikka Kaamya Greens Get Best Offer on this Project
Similar Projects










Similar Searches
-
Properties for Sale in Greater Noida West
-
Properties for Rent in Greater Noida West
-
Property for sale in Greater Noida West by Budget
Note: Being an Intermediary, the role of RealEstateIndia.Com is limited to provide an online platform that is acting in the capacity of a search engine or advertising agency only, for the Users to showcase their property related information and interact for sale and buying purposes. The Users displaying their properties / projects for sale are solely... Note: Being an Intermediary, the role of RealEstateIndia.Com is limited to provide an online platform that is acting in the capacity of a search engine or advertising agency only, for the Users to showcase their property related information and interact for sale and buying purposes. The Users displaying their properties / projects for sale are solely responsible for the posted contents including the RERA compliance. The Users would be responsible for all necessary verifications prior to any transaction(s). We do not guarantee, control, be party in manner to any of the Users and shall neither be responsible nor liable for any disputes / damages / disagreements arising from any transactions read more
-
Property for Sale
- Real estate in Delhi
- Real estate in Mumbai
- Real estate in Gurgaon
- Real estate in Bangalore
- Real estate in Pune
- Real estate in Noida
- Real estate in Lucknow
- Real estate in Ghaziabad
- Real estate in Navi Mumbai
- Real estate in Greater Noida
- Real estate in Chennai
- Real estate in Thane
- Real estate in Ahmedabad
- Real estate in Jaipur
- Real estate in Hyderabad
-
Flats for Sale
-
Flats for Rent
- Flats for Rent in Delhi
- Flats for Rent in Mumbai
- Flats for Rent in Gurgaon
- Flats for Rent in Bangalore
- Flats for Rent in Pune
- Flats for Rent in Noida
- Flats for Rent in Lucknow
- Flats for Rent in Ghaziabad
- Flats for Rent in Navi Mumbai
- Flats for Rent in Greater Noida
- Flats for Rent in Chennai
- Flats for Rent in Thane
- Flats for Rent in Ahmedabad
- Flats for Rent in Jaipur
- Flats for Rent in Hyderabad
-
New Projects
- New Projects in Delhi
- New Projects in Mumbai
- New Projects in Gurgaon
- New Projects in Bangalore
- New Projects in Pune
- New Projects in Noida
- New Projects in Lucknow
- New Projects in Ghaziabad
- New Projects in Navi Mumbai
- New Projects in Greater Noida
- New Projects in Chennai
- New Projects in Thane
- New Projects in Ahmedabad
- New Projects in Jaipur
- New Projects in Hyderabad
-
