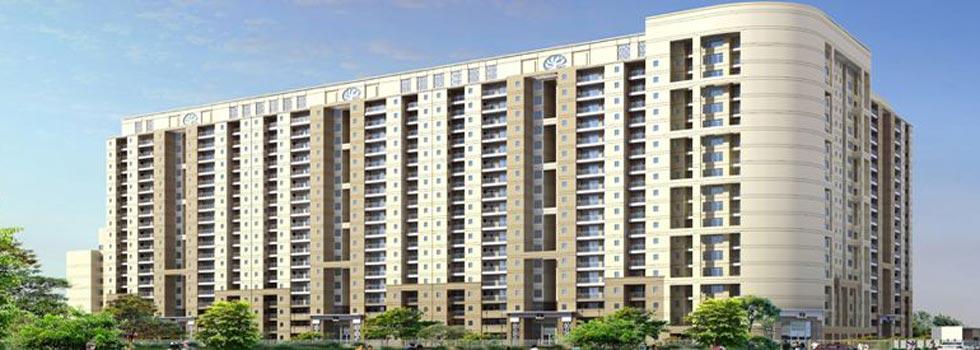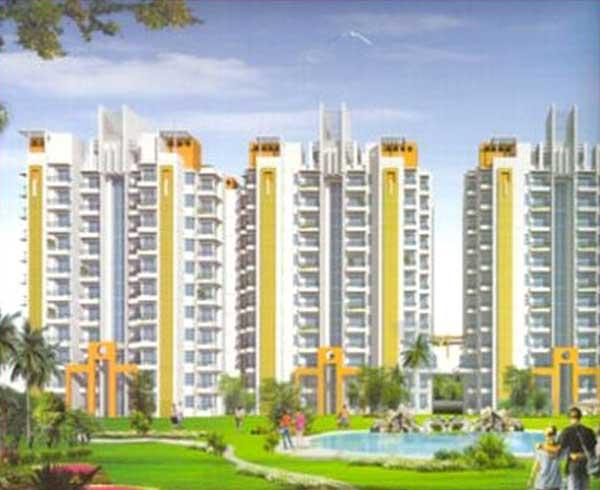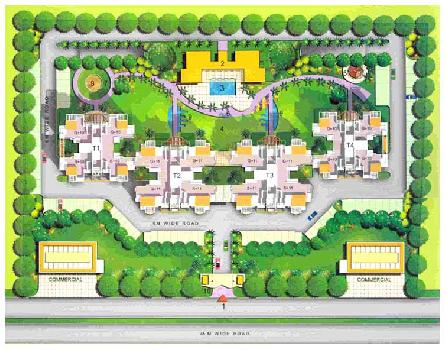-


-
-
 Ghaziabad
Ghaziabad
-
Search from Over 2500 Cities - All India
POPULAR CITIES
- New Delhi
- Mumbai
- Gurgaon
- Noida
- Bangalore
- Ahmedabad
- Navi Mumbai
- Kolkata
- Chennai
- Pune
- Greater Noida
- Thane
OTHER CITIES
- Agra
- Bhiwadi
- Bhubaneswar
- Bhopal
- Chandigarh
- Coimbatore
- Dehradun
- Faridabad
- Ghaziabad
- Haridwar
- Hyderabad
- Indore
- Jaipur
- Kochi
- Lucknow
- Ludhiana
- Nashik
- Nagpur
- Surat
- Vadodara
- Buy

-
Browse Properties for sale in Ghaziabad
-
- Rent

- Projects

-
Popular Localites for Real Estate Projects in Ghaziabad
-
- Agents

-
Popular Localities for Real Estate Agents in Ghaziabad
-
- Services

-
Real Estate Services in Ghaziabad
-
- Post Property Free
-

-
Contact Us
Request a Call BackTo share your queries. Click here!
-
-
 Sign In
Sign In
Join FreeMy RealEstateIndia
-
- Home
- Residential Projects in Ghaziabad
- Residential Projects in Raj Nagar Extension Ghaziabad
- Signature Homes in Raj Nagar Extension Ghaziabad

Signature Homes
Raj Nagar Extension, Ghaziabad
52.15 Lac Onwards Flats / ApartmentsSignature Homes 52.15 Lac (Onwards) Flats / Apartments-

Property Type
Flats / Apartments
-

Configuration
2, 3 BHK
-

Area of Flats / Apartments
1400 - 1700 Sq.ft.
-

Pricing
52.15 - 63.32 Lac
-

Possession Status
Ongoing Projects
RERA STATUS Not Available Website: http://www.up-rera.in/index
Disclaimer
All the information displayed is as posted by the User and displayed on the website for informational purposes only. RealEstateIndia makes no representations and warranties of any kind, whether expressed or implied, for the Services and in relation to the accuracy or quality of any information transmitted or obtained at RealEstateIndia.com. You are hereby strongly advised to verify all information including visiting the relevant RERA website before taking any decision based on the contents displayed on the website.
...Read More Read LessSellers you may contact for more details
Unit Configuration
Unit Type Area Price (in ) 2 BHK 1400 Sq.ft. (Built Up) 52.15 Lac3 BHK 1700 Sq.ft. (Built Up) 63.32 LacAbout Signature Homes
MCC has partnered and worked with the best in delivering built structures both in the public and private sectors. Principals which are an integral part of the philosophy and work ethics followed at MC ...read more
About Signature Homes
MCC has partnered and worked with the best in delivering built structures both in the public and private sectors. Principals which are an integral part of the philosophy and work ethics followed at MCC.
MCC Developers is present Signature Homes at Raj Nagar Extension. Signature Homes a Residential brand with a mission statement which is clear and simple. Signature Homes is loaded with all kinds of life amenities.
Specifications
Structure designed for the highest seismic consideration for Zone V, against Zone IV as stipulated by the code, for better safety. Air-conditioned apartment with hot water supply in toilets and kitche ...read more
Structure designed for the highest seismic consideration for Zone V, against Zone IV as stipulated by the code, for better safety. Air-conditioned apartment with hot water supply in toilets and kitchen through geysers.
LIVING / DINING / LOBBY/PASSAGE
- Floor : Vitrified Tiles/Designer Marble Flooring
- Wall : Acrylic Oil Bound Emulsion Paint on POP punning
- Ceilling : Acrylic Oil Bound Emulsion Paint on POP punning with cornice
BEDROOM
- Floor : Combination of one or more of Vitrified Tiles/Ceramic Tiles/Mirror/Acrylic Oil Bound Emulsion Paint
- Walls : Acrylic Oil Bound Emulsion Paint on POP punning
- Ceiling : Acrylic Oil Bound Emulsion Paint on POP punning with cornice
- Storage : Modular Wardrobe
MODULAR KITCHEN
- Walls : Ceramic Tiles up to 2'.0" above counter and Acrylic Oil Bound Emussion Paint in the balance area
- Floor : Combination of one or more of Vitrified Tiles/Ceramic
- Counter : Tiles
- Fittings/Fixtures : Granite top
- Storage : CP Fitting, Double BowlSS Sink, Exhaust Fan Modular storage with accessories (Chimney & Hob not included)
TOILET
- Walls : Combination of one or more of Vitrified Tiles/ Ceramic Tiles/Mirror/Acrylic Oil Bound Emulsion Paint
- Floor : Combination of one or more of Vitrified Tiles/Ceramic
- Counter : Tiles
- Fittings/Fixtures : Granite top, Designer Single Lever Mixer or Shower Panel & other C.P. Fittings, Pastel/ White coloured Chinaware, Exhaust Fan, Conventional Fittings and WC in servant's toilet Modular storage with accessories (Chimney & Hob not included)
BALCONY
- Floor : Combination of one or more of Vitrified Tiles/ Ceramic Tiles
- Ceiling : Exterior Paint
SECURITY SYSTEM
- Video Phone Access Control, CCTV for Basement and Entrance Lobby at Ground Floor
DOORS
- Internal : Malaysian Hardwood Frame with European style
- Entrance Doors : factory made Modular Skin Doors in Polish with Brass/ S.S. Hardware
WINDOW / GLAZING
- Aluminum composite Door/ Windows
ELECTRICAL
- Modular Switches & Sockets in adequate numbers, Copper Wiring With T.V. & Telephone Points in Bedrooms/ Living Rooms. All circuits protected by M.C.Bs. All Light Fixtures, Ceiling Fans, Exhaust Fans provided. Power back-up of 1.5 KVA per apartment
PLUMBING
- Imported PPR internal corrosion free and UV Resistant Piping for water supply inside the toilets and kitchen
LIFT LOBY
- Floor : Combination of one or more of Indian Marble/ Granite/ Vitrified Tiles
- Walls : Combination of one or more of Marble/ Granite/ Stone cladding/ Acrylic Emulsion/ Vitrified Tiles
EXTERNAL FACADE
- Texture Paint with some Stone/ Tile bands in contrast colour
CLUB FACILITY
- Multipurpose Room
- Fitness Centre & well equipped Gymnasium
- Swimming Pool with Change Rooms
- Aerobic & Yoga Centre
- Outdoor Sports facility lime Tennis Court
- Separate Kids Area
- Indoor Sports facilities like Billiards Rooms/ Cards Room
Image Gallery of this Project
Location Map of Signature Homes
About MCC Developers Pvt. Ltd.
Mcc Developers is An Entity Which is the Resultant of a Rich and Diverse Experience in the Filed of Civil Construction. Over the Past 30 Years, Lessons have Been Learnt, Technologies have Been Mastere ...Read moreAbout MCC Developers Pvt. Ltd.
Mcc Developers is An Entity Which is the Resultant of a Rich and Diverse Experience in the Filed of Civil Construction. Over the Past 30 Years, Lessons have Been Learnt, Technologies have Been Mastered, Systems have Been Refined, Clients have Been Satisfied, Personnel have Been Trained and Skylines have Been Changes.
902, Akashdeep Building, 26-A, Barakhamba Road, New Delhi, Delhi
Other Projects of this Builder
 MCC Signature Heights
MCC Signature HeightsFrequently asked questions
-
Where is MCC Developers Pvt. Ltd. Located?
MCC Developers Pvt. Ltd. is located in Raj Nagar Extension, Ghaziabad.
-
What type of property can I find in MCC Developers Pvt. Ltd.?
You can easily find 2 BHK, 3 BHK apartments in MCC Developers Pvt. Ltd..
-
What is the size of 2 BHK apartment in MCC Developers Pvt. Ltd.?
The approximate size of a 2 BHK apartment here is 1400 Sq.ft.
-
What is the size of 3 BHK apartment in MCC Developers Pvt. Ltd.?
The approximate size of a 3 BHK apartment here is 1700 Sq.ft.
-
What is the starting price of an apartment in MCC Developers Pvt. Ltd.?
You can find an apartment in MCC Developers Pvt. Ltd. at a starting price of 52.15 Lac.
Signature Homes Get Best Offer on this Project
Similar Projects










Similar Searches
-
Properties for Sale in Raj Nagar Extension, Ghaziabad
-
Properties for Rent in Raj Nagar Extension, Ghaziabad
-
Property for sale in Raj Nagar Extension, Ghaziabad by Budget
Note: Being an Intermediary, the role of RealEstateIndia.Com is limited to provide an online platform that is acting in the capacity of a search engine or advertising agency only, for the Users to showcase their property related information and interact for sale and buying purposes. The Users displaying their properties / projects for sale are solely... Note: Being an Intermediary, the role of RealEstateIndia.Com is limited to provide an online platform that is acting in the capacity of a search engine or advertising agency only, for the Users to showcase their property related information and interact for sale and buying purposes. The Users displaying their properties / projects for sale are solely responsible for the posted contents including the RERA compliance. The Users would be responsible for all necessary verifications prior to any transaction(s). We do not guarantee, control, be party in manner to any of the Users and shall neither be responsible nor liable for any disputes / damages / disagreements arising from any transactions read more
-
Property for Sale
- Real estate in Delhi
- Real estate in Mumbai
- Real estate in Gurgaon
- Real estate in Bangalore
- Real estate in Pune
- Real estate in Noida
- Real estate in Lucknow
- Real estate in Ghaziabad
- Real estate in Navi Mumbai
- Real estate in Greater Noida
- Real estate in Chennai
- Real estate in Thane
- Real estate in Ahmedabad
- Real estate in Jaipur
- Real estate in Hyderabad
-
Flats for Sale
-
Flats for Rent
- Flats for Rent in Delhi
- Flats for Rent in Mumbai
- Flats for Rent in Gurgaon
- Flats for Rent in Bangalore
- Flats for Rent in Pune
- Flats for Rent in Noida
- Flats for Rent in Lucknow
- Flats for Rent in Ghaziabad
- Flats for Rent in Navi Mumbai
- Flats for Rent in Greater Noida
- Flats for Rent in Chennai
- Flats for Rent in Thane
- Flats for Rent in Ahmedabad
- Flats for Rent in Jaipur
- Flats for Rent in Hyderabad
-
New Projects
- New Projects in Delhi
- New Projects in Mumbai
- New Projects in Gurgaon
- New Projects in Bangalore
- New Projects in Pune
- New Projects in Noida
- New Projects in Lucknow
- New Projects in Ghaziabad
- New Projects in Navi Mumbai
- New Projects in Greater Noida
- New Projects in Chennai
- New Projects in Thane
- New Projects in Ahmedabad
- New Projects in Jaipur
- New Projects in Hyderabad
-



