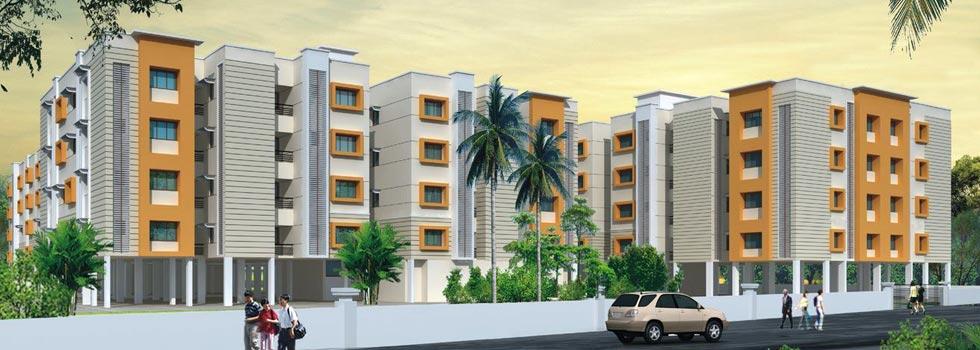-


-
-
 Chennai
Chennai
-
Search from Over 2500 Cities - All India
POPULAR CITIES
- New Delhi
- Mumbai
- Gurgaon
- Noida
- Bangalore
- Ahmedabad
- Navi Mumbai
- Kolkata
- Chennai
- Pune
- Greater Noida
- Thane
OTHER CITIES
- Agra
- Bhiwadi
- Bhubaneswar
- Bhopal
- Chandigarh
- Coimbatore
- Dehradun
- Faridabad
- Ghaziabad
- Haridwar
- Hyderabad
- Indore
- Jaipur
- Kochi
- Lucknow
- Ludhiana
- Nashik
- Nagpur
- Surat
- Vadodara
- Buy

-
Browse Properties for sale in Chennai
-
- Rent

-
Browse Rental Properties in Chennai
-
- Projects

-
Popular Localites for Real Estate Projects in Chennai
-
- Agents

-
Popular Localities for Real Estate Agents in Chennai
-
- Services

-
Real Estate Services in Chennai
-
- Post Property Free
-

-
Contact Us
Request a Call BackTo share your queries. Click here!
-
-
 Sign In
Sign In
Join FreeMy RealEstateIndia
-
- Home
- Residential Projects in Chennai
- Residential Projects in Urapakkam Chennai
- Sidharth Dakshin in Urapakkam Chennai

Sidharth Dakshin
Urapakkam, Chennai
Sidharth Dakshin Flats / Apartments-

Property Type
Flats / Apartments
-

Configuration
2, 3 BHK
-

Area of Flats / Apartments
801 - 1109 Sq.ft.
-

Possession Status
Ongoing Projects
RERA STATUS Not Available Website: http://www.tnrera.in/index.php
Disclaimer
All the information displayed is as posted by the User and displayed on the website for informational purposes only. RealEstateIndia makes no representations and warranties of any kind, whether expressed or implied, for the Services and in relation to the accuracy or quality of any information transmitted or obtained at RealEstateIndia.com. You are hereby strongly advised to verify all information including visiting the relevant RERA website before taking any decision based on the contents displayed on the website.
...Read More Read LessUnit Configuration
Unit Type Area Price (in ) 2 BHK 801 Sq.ft. (Built Up) Call for Price3 BHK 1109 Sq.ft. (Built Up) Call for PriceAbout Sidharth Dakshin
Quality, dedication and trush-three pillars on which we stand. Incorporated in the year 1999, we have behind us a history of momentous success with a distinctive portfolio of remarkable structures tha ...read more
About Sidharth Dakshin
Quality, dedication and trush-three pillars on which we stand. Incorporated in the year 1999, we have behind us a history of momentous success with a distinctive portfolio of remarkable structures that stand apart in visual beauty, luxurious amenities & technical excellence. Live a life of sheer indulgence and comfort in one of the most entrancing and rewarding resedential environments ever conceived. The lifestyle amnities & impressive features make Sidharth Dakshin desirable and inspiring living. Pamper your sould with an enlivening yoga session in the Meditation Hall. Bond with your kids in the Children’s Play Area. Challenge your neighbour to a game of table tennis or chess at the Multi-Purpose Hall. Burn a few calories at the air-conditioned gym. Life at Dakshin will keep you active & energizd right through the year and add happiness to your life, day after day.
Specifications
STRUCTURE DESIGNED RCC Framed structure with 9” External Walls and 4.5” Internal Partition Walls made of Bricks. LIVING/ DINING/ BEDROOMS Floor : 2*2 Semi Vitrified flooring Walls : Put ...read more
STRUCTURE DESIGNED
- RCC Framed structure with 9” External Walls and 4.5” Internal Partition Walls made of Bricks.
LIVING/ DINING/ BEDROOMS- Floor : 2*2 Semi Vitrified flooring
- Walls : Putty with emulsion of architect approved color
- Ceiling : White cement with emulsion of architect approved color
KITCHEN- Floor : 2*2 Vitrified flooring
- Walls : Ceramics Tiles up to 2’-0” height above counter and putty with Emulsion of architect approved color Counter : RCC counter with G20 Polished Granite maximum of 10 Running feet.
- Fitting : Single bowl SS Sink with drain board and a provision for Exhaust fan
- Ceiling : White cement with emulsion of architect approved color
- WASHING MACHINE : Inlet & Outlet provision Utility Area.
BALCONY- Floor : Anti skid ceramic tiles
- Walls : Exterior paint
TOILETS- Floor : Combination of one or more Ceramic Tiles for full height all around
- Ceiling : False ceiling of PVC laminated gypsum board
- Counter : Anti skid ceramic tiles
FITTING/ FIXTURES- CP fitting : Something special Jaquar range/ equivalent 2 in 1 wall mixer with over head shower, a pillar cock for basin and 2 way bibcock.
- Sanitary fixture : Parryware range/ equivalent Wash basin (white color)
- EWC floor mounted with pvc flush tank. (White color)
- IWC in common toilet with pvc tank.(White color)
DOORS- Bedroom Door : Seasoned country wood Frame, 30mm thick hard Core door of oswin/ equivalent.
- Hardware : Cylindrical lock with key, SS finish Hinges, SS Tower bolt
- Toilet Door : Seasoned country wood Frame, 30mm thick hard Core door with one side film faced of oswin Equivalent
- Hardware : Cylindrical locks without key, SS finish Hinges, SS Tower bolt
- Entrance Door : Teak Wood frame with skin paneled shutter
- Hardware : SS finish Hinges, SS finished Tower bolt (Top & Bottom), SS finish Door stopper, ultra Tribolt lock Godrej/ equivalent
- Painting : Enamel finish of architect approved color
FRENCH DOORS- Frame : seasoned country wood/ SHUTTER –Seasoned country wood fitted with
Plain Glass & M S Grills- Hardware : SS Hinges,SS handle, SS Tower Bolt (Top & Bottom)
WINDOWS- Powder coated Aluminum Windows with MS Grills
PAINTING – Exterior- Long lasting weather shield exterior finish of Nerolac/ equivalent Make//
Image Gallery of this Project
Location Map of Sidharth Dakshin
About Infinite Foundations and Realty Services
Consultant in Residential,Commercial and Industrial Properties.No 78 New Avadi Road, Shroff Orchid, 2nd floor, Kilpauk, Chennai, Tamil Nadu
Other Projects of this Builder
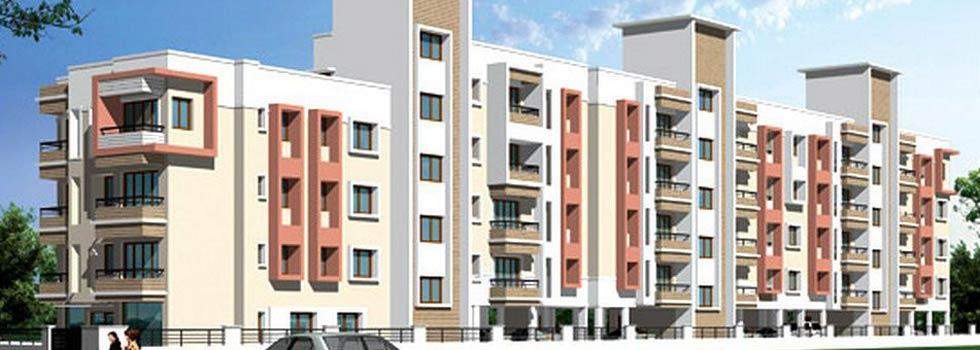 DARSHAN AISHWARYAM
DARSHAN AISHWARYAM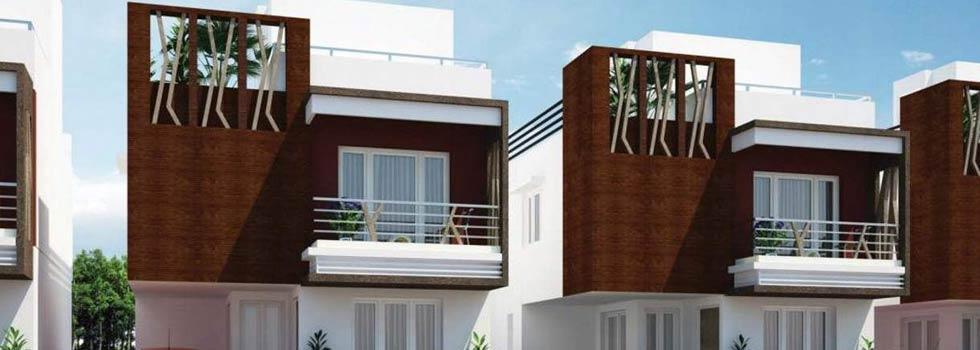 Darshan Kalpavriksham
Darshan Kalpavriksham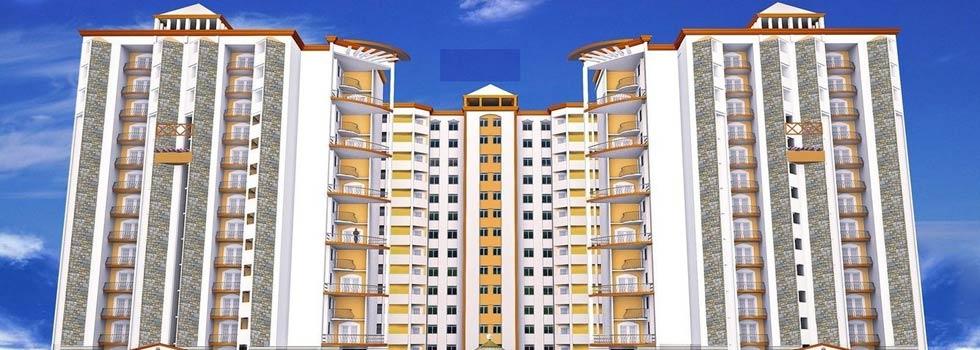 Alaka Palazzo
Alaka Palazzo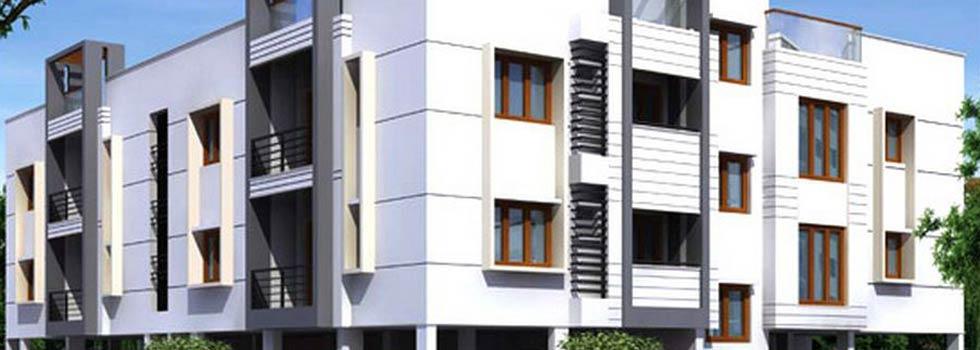 Darshan Borisam Court
Darshan Borisam Court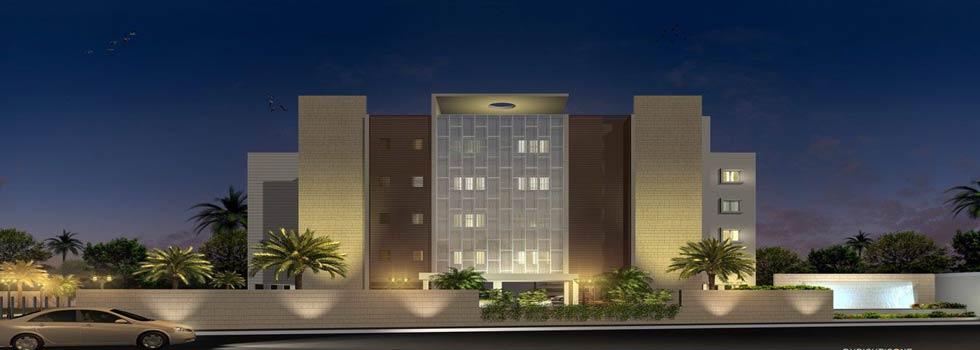 Anantya
Anantya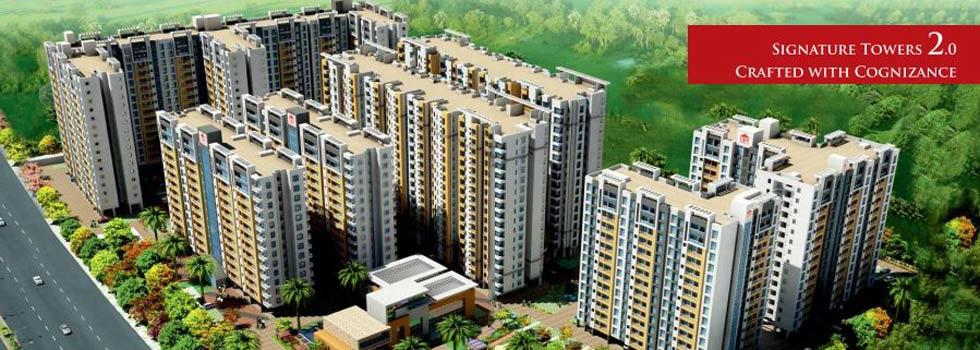 KG Signature city
KG Signature city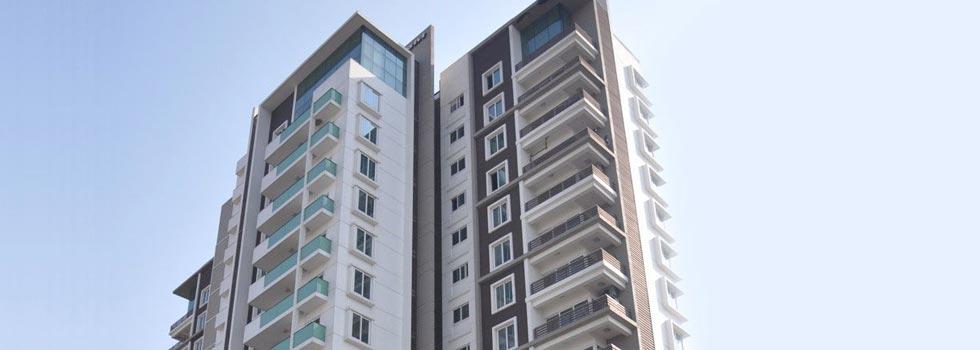 Arihant Panache
Arihant Panache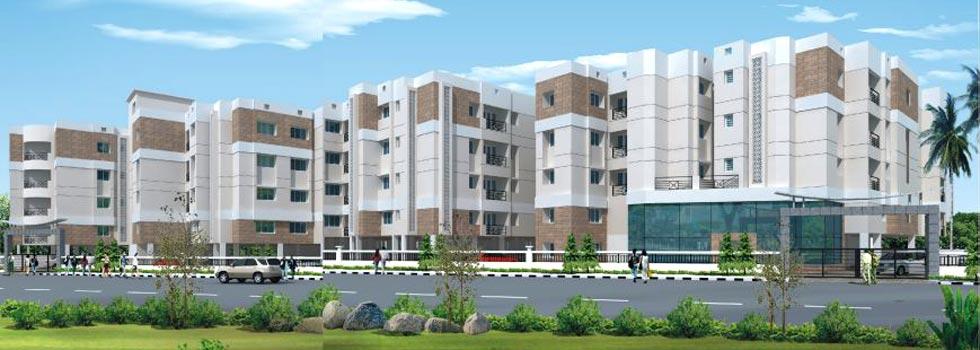 Sidharth The Nest
Sidharth The Nest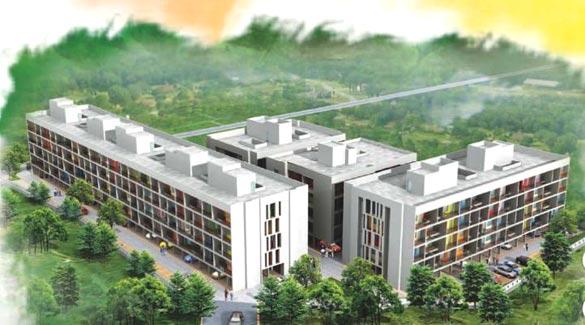 Fomra Colours
Fomra Colours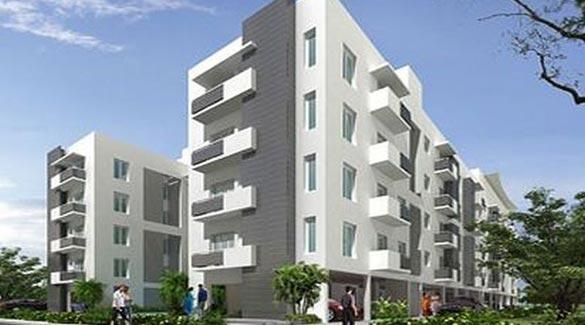 Fomra Celebration
Fomra CelebrationFrequently asked questions
-
Where is Infinite Foundations and Realty Services Located?
Infinite Foundations and Realty Services is located in Urapakkam, Chennai.
-
What type of property can I find in Infinite Foundations and Realty Services?
You can easily find 2 BHK, 3 BHK apartments in Infinite Foundations and Realty Services.
-
What is the size of 2 BHK apartment in Infinite Foundations and Realty Services?
The approximate size of a 2 BHK apartment here is 801 Sq.ft.
-
What is the size of 3 BHK apartment in Infinite Foundations and Realty Services?
The approximate size of a 3 BHK apartment here is 1109 Sq.ft.
Sidharth Dakshin Get Best Offer on this Project
Similar Projects










Similar Searches
-
Properties for Sale in Urapakkam, Chennai
-
Properties for Rent in Urapakkam, Chennai
-
Property for sale in Urapakkam, Chennai by Budget
Note: Being an Intermediary, the role of RealEstateIndia.Com is limited to provide an online platform that is acting in the capacity of a search engine or advertising agency only, for the Users to showcase their property related information and interact for sale and buying purposes. The Users displaying their properties / projects for sale are solely... Note: Being an Intermediary, the role of RealEstateIndia.Com is limited to provide an online platform that is acting in the capacity of a search engine or advertising agency only, for the Users to showcase their property related information and interact for sale and buying purposes. The Users displaying their properties / projects for sale are solely responsible for the posted contents including the RERA compliance. The Users would be responsible for all necessary verifications prior to any transaction(s). We do not guarantee, control, be party in manner to any of the Users and shall neither be responsible nor liable for any disputes / damages / disagreements arising from any transactions read more
-
Property for Sale
- Real estate in Delhi
- Real estate in Mumbai
- Real estate in Gurgaon
- Real estate in Bangalore
- Real estate in Pune
- Real estate in Noida
- Real estate in Lucknow
- Real estate in Ghaziabad
- Real estate in Navi Mumbai
- Real estate in Greater Noida
- Real estate in Chennai
- Real estate in Thane
- Real estate in Ahmedabad
- Real estate in Jaipur
- Real estate in Hyderabad
-
Flats for Sale
-
Flats for Rent
- Flats for Rent in Delhi
- Flats for Rent in Mumbai
- Flats for Rent in Gurgaon
- Flats for Rent in Bangalore
- Flats for Rent in Pune
- Flats for Rent in Noida
- Flats for Rent in Lucknow
- Flats for Rent in Ghaziabad
- Flats for Rent in Navi Mumbai
- Flats for Rent in Greater Noida
- Flats for Rent in Chennai
- Flats for Rent in Thane
- Flats for Rent in Ahmedabad
- Flats for Rent in Jaipur
- Flats for Rent in Hyderabad
-
New Projects
- New Projects in Delhi
- New Projects in Mumbai
- New Projects in Gurgaon
- New Projects in Bangalore
- New Projects in Pune
- New Projects in Noida
- New Projects in Lucknow
- New Projects in Ghaziabad
- New Projects in Navi Mumbai
- New Projects in Greater Noida
- New Projects in Chennai
- New Projects in Thane
- New Projects in Ahmedabad
- New Projects in Jaipur
- New Projects in Hyderabad
-
