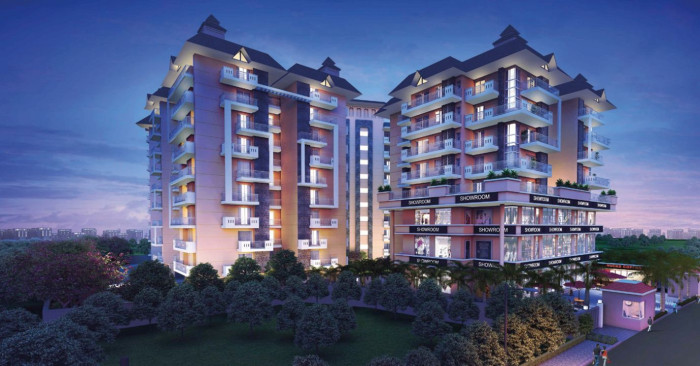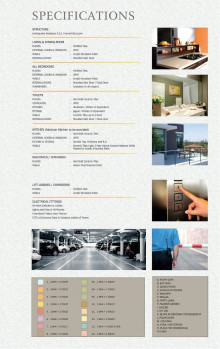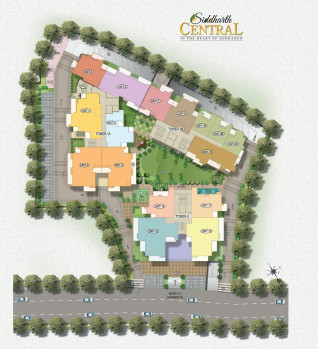-


-
-
 Dehradun
Dehradun
-
Search from Over 2500 Cities - All India
POPULAR CITIES
- New Delhi
- Mumbai
- Gurgaon
- Noida
- Bangalore
- Ahmedabad
- Navi Mumbai
- Kolkata
- Chennai
- Pune
- Greater Noida
- Thane
OTHER CITIES
- Agra
- Bhiwadi
- Bhubaneswar
- Bhopal
- Chandigarh
- Coimbatore
- Dehradun
- Faridabad
- Ghaziabad
- Haridwar
- Hyderabad
- Indore
- Jaipur
- Kochi
- Lucknow
- Ludhiana
- Nashik
- Nagpur
- Surat
- Vadodara
- Buy

-
Browse Properties for sale in Dehradun
-
- Rent

- Projects

-
Popular Localites for Real Estate Projects in Dehradun
-
- Agents

-
Popular Localities for Real Estate Agents in Dehradun
-
- Services

-
Real Estate Services in Dehradun
-
- Post Property Free
-

-
Contact Us
Request a Call BackTo share your queries. Click here!
-
-
 Sign In
Sign In
Join FreeMy RealEstateIndia
-
- Home
- Residential Projects in Dehradun
- Residential Projects in Kaonli Dehradun
- Siddharth Central in Kaonli Dehradun

Siddharth Central
Kaonli, Dehradun
29.70 Lac Onwards Flats / ApartmentsSiddharth Central 29.70 Lac (Onwards) Flats / Apartments-

Property Type
Flats / Apartments
-

Configuration
1, 2, 3 BHK
-

Area of Flats / Apartments
660 - 2280 Sq.ft.
-

Pricing
29.70 Lac - 1.02 Cr.
-

Launch Date
Dec 2022
-

Possession Status
Upcoming Projects
RERA STATUSDisclaimer
All the information displayed is as posted by the User and displayed on the website for informational purposes only. RealEstateIndia makes no representations and warranties of any kind, whether expressed or implied, for the Services and in relation to the accuracy or quality of any information transmitted or obtained at RealEstateIndia.com. You are hereby strongly advised to verify all information including visiting the relevant RERA website before taking any decision based on the contents displayed on the website.
...Read More Read LessUnit Configuration
View More View LessUnit Type Area Price (in ) 1 BHK 660 Sq.ft. (Built Up) 29.70 Lac2 BHK 1245 Sq.ft. (Built Up) 56 Lac2 BHK 1350 Sq.ft. (Built Up) 60.80 Lac3 BHK 1915 Sq.ft. (Built Up) 86.20 Lac3 BHK 2280 Sq.ft. (Built Up) 1.02 Cr.
About Siddharth Central
Siddharth Central is a modern day marvel, located in the center district of dehradun, the complex redefines the art of modern day living. Measuring up to international standards, the apartments reflec ...read more
About Siddharth Central
Siddharth Central is a modern day marvel, located in the center district of dehradun, the complex redefines the art of modern day living. Measuring up to international standards, the apartments reflect a unique harmony in design and style. The stunningly beautiful tower with elegant exteriors and plush interiors, fitted with international standard amenities are destined to become heartwarming homes.
Attractive approach roads, convenient parking, hi speed elevators, landscaped gardens, wonderful water-bodies and a fine blend of activities make Siddharth central distinguished address.
FEATURES
Siddharth Estate makes a brilliant architectural statement and reinforces the motif of understated elegance. Planned to perfection, it is a green-responsible endeavour, and reduces the energy burden by optimizing sunlight and wind flow within the home. Painstaking attention to detail ensures that every nook and cranny is blissfully symmetric with your ideas and aspirations of a perfect home.
With its majestic entrance, paved walkways, manicured greens and exquisite landscaping the project has been planned to perfection. It stands tall as a new age symbol of accomplishment and reinforces the tall stature of those who are a the top of their game.Amenities
-

Club House
-

Gymnasium
-

Intercom
-

Lift
-

Maintenance Staff
-

Power Backup
Image Gallery of this Project
Location Map of Siddharth Central
About Siddharth Group
We, at the Siddharth Group have always believed in converting challenges into opportunities. Driven by this indomitable zeal we have converted our modest beginnings into a real estate organisation, wo ...Read moreAbout Siddharth Group
We, at the Siddharth Group have always believed in converting challenges into opportunities. Driven by this indomitable zeal we have converted our modest beginnings into a real estate organisation, worth reckoning. We conceived Siddharth Group in early 1990, starting with promoting and marketing prestigious Pan Indian realty projects.
3, Kanwali Road, Kanwali Road, Dehradun, Uttarakhand
Frequently asked questions
-
Where is Siddharth Group Located?
Siddharth Group is located in Kaonli, Dehradun.
-
What type of property can I find in Siddharth Group?
You can easily find 1 BHK, 2 BHK, 3 BHK apartments in Siddharth Group.
-
What is the size of 1 BHK apartment in Siddharth Group?
The approximate size of a 1 BHK apartment here is 660 Sq.ft.
-
What is the size of 2 BHK apartment in Siddharth Group?
The approximate size of a 2 BHK apartment here are 1245 Sq.ft., 1350 Sq.ft.
-
What is the size of 3 BHK apartment in Siddharth Group?
The approximate size of a 3 BHK apartment here are 1915 Sq.ft., 2280 Sq.ft.
-
What is the starting price of an apartment in Siddharth Group?
You can find an apartment in Siddharth Group at a starting price of 29.70 Lac.
Siddharth Central Get Best Offer on this Project
Similar Projects









 Note: Being an Intermediary, the role of RealEstateIndia.Com is limited to provide an online platform that is acting in the capacity of a search engine or advertising agency only, for the Users to showcase their property related information and interact for sale and buying purposes. The Users displaying their properties / projects for sale are solely... Note: Being an Intermediary, the role of RealEstateIndia.Com is limited to provide an online platform that is acting in the capacity of a search engine or advertising agency only, for the Users to showcase their property related information and interact for sale and buying purposes. The Users displaying their properties / projects for sale are solely responsible for the posted contents including the RERA compliance. The Users would be responsible for all necessary verifications prior to any transaction(s). We do not guarantee, control, be party in manner to any of the Users and shall neither be responsible nor liable for any disputes / damages / disagreements arising from any transactions read more
Note: Being an Intermediary, the role of RealEstateIndia.Com is limited to provide an online platform that is acting in the capacity of a search engine or advertising agency only, for the Users to showcase their property related information and interact for sale and buying purposes. The Users displaying their properties / projects for sale are solely... Note: Being an Intermediary, the role of RealEstateIndia.Com is limited to provide an online platform that is acting in the capacity of a search engine or advertising agency only, for the Users to showcase their property related information and interact for sale and buying purposes. The Users displaying their properties / projects for sale are solely responsible for the posted contents including the RERA compliance. The Users would be responsible for all necessary verifications prior to any transaction(s). We do not guarantee, control, be party in manner to any of the Users and shall neither be responsible nor liable for any disputes / damages / disagreements arising from any transactions read more
-
Property for Sale
- Real estate in Delhi
- Real estate in Mumbai
- Real estate in Gurgaon
- Real estate in Bangalore
- Real estate in Pune
- Real estate in Noida
- Real estate in Lucknow
- Real estate in Ghaziabad
- Real estate in Navi Mumbai
- Real estate in Greater Noida
- Real estate in Chennai
- Real estate in Thane
- Real estate in Ahmedabad
- Real estate in Jaipur
- Real estate in Hyderabad
-
Flats for Sale
-
Flats for Rent
- Flats for Rent in Delhi
- Flats for Rent in Mumbai
- Flats for Rent in Gurgaon
- Flats for Rent in Bangalore
- Flats for Rent in Pune
- Flats for Rent in Noida
- Flats for Rent in Lucknow
- Flats for Rent in Ghaziabad
- Flats for Rent in Navi Mumbai
- Flats for Rent in Greater Noida
- Flats for Rent in Chennai
- Flats for Rent in Thane
- Flats for Rent in Ahmedabad
- Flats for Rent in Jaipur
- Flats for Rent in Hyderabad
-
New Projects
- New Projects in Delhi
- New Projects in Mumbai
- New Projects in Gurgaon
- New Projects in Bangalore
- New Projects in Pune
- New Projects in Noida
- New Projects in Lucknow
- New Projects in Ghaziabad
- New Projects in Navi Mumbai
- New Projects in Greater Noida
- New Projects in Chennai
- New Projects in Thane
- New Projects in Ahmedabad
- New Projects in Jaipur
- New Projects in Hyderabad
-










