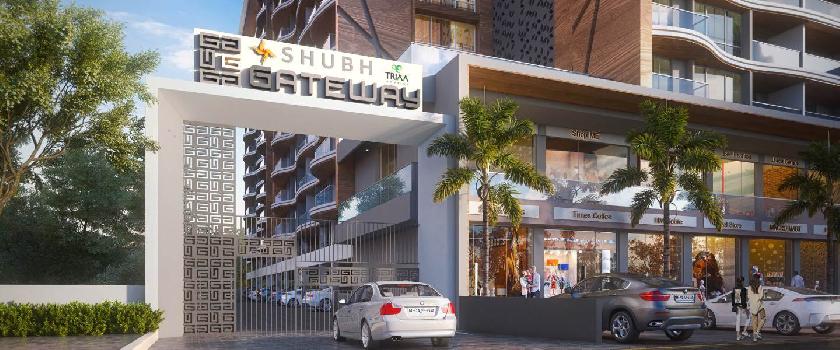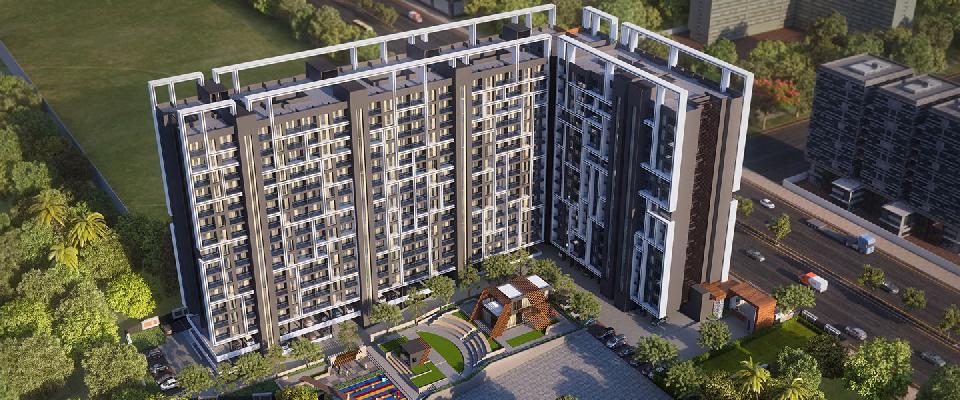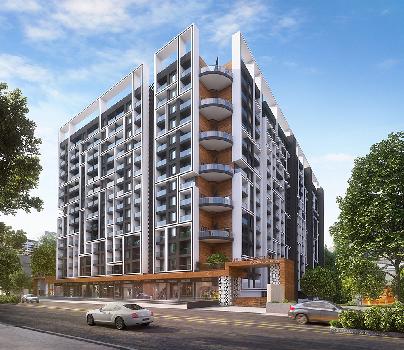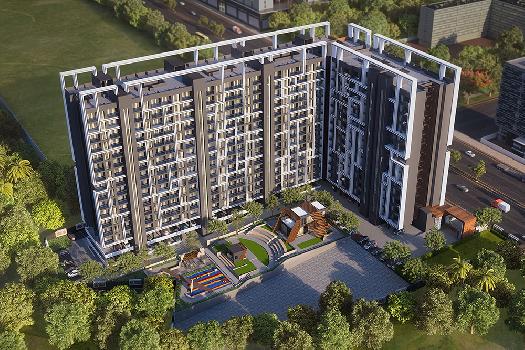-


-
-
 Pune
Pune
-
Search from Over 2500 Cities - All India
POPULAR CITIES
- New Delhi
- Mumbai
- Gurgaon
- Noida
- Bangalore
- Ahmedabad
- Navi Mumbai
- Kolkata
- Chennai
- Pune
- Greater Noida
- Thane
OTHER CITIES
- Agra
- Bhiwadi
- Bhubaneswar
- Bhopal
- Chandigarh
- Coimbatore
- Dehradun
- Faridabad
- Ghaziabad
- Haridwar
- Hyderabad
- Indore
- Jaipur
- Kochi
- Lucknow
- Ludhiana
- Nashik
- Nagpur
- Surat
- Vadodara
- Buy

-
Browse Properties for sale in Pune
- 18K+ Flats
- 3K+ Residential Plots
- 1K+ House
- 1K+ Agricultural Land
- 1K+ Office Space
- 802+ Builder Floors
- 642+ Commercial Shops
- 441+ Industrial Land
- 406+ Commercial Land
- 273+ Showrooms
- 194+ Villa
- 158+ Hotels
- 144+ Penthouse
- 125+ Farm House
- 117+ Factory
- 40+ Warehouse
- 39+ Studio Apartments
- 30+ Business Center
- 5+ Guest House
-
- Rent

-
Browse Rental Properties in Pune
-
- Projects

- Agents

-
Popular Localities for Real Estate Agents in Pune
-
- Services

-
Real Estate Services in Pune
-
- Post Property Free
-

-
Contact Us
Request a Call BackTo share your queries. Click here!
-
-
 Sign In
Sign In
Join FreeMy RealEstateIndia
-
- Home
- Residential Projects in Pune
- Residential Projects in Kharadi Pune
- Shubh Shagun in Kharadi Pune

Shubh Shagun
Kharadi, Pune
49.50 Lac Onwards Flats / ApartmentsShubh Shagun 49.50 Lac (Onwards) Flats / Apartments-

Property Type
Flats / Apartments
-

Configuration
2 BHK
-

Area of Flats / Apartments
839 - 991 Sq.ft.
-

Pricing
49.50 - 57.62 Lac
-

Possession Status
Ongoing Projects
RERA STATUSDisclaimer
All the information displayed is as posted by the User and displayed on the website for informational purposes only. RealEstateIndia makes no representations and warranties of any kind, whether expressed or implied, for the Services and in relation to the accuracy or quality of any information transmitted or obtained at RealEstateIndia.com. You are hereby strongly advised to verify all information including visiting the relevant RERA website before taking any decision based on the contents displayed on the website.
...Read More Read LessUnit Configuration
Unit Type Area Price (in ) 2 BHK 839 Sq.ft. (Built Up) | 608 Sq.ft. (Carpet) 49.50 Lac2 BHK 991 Sq.ft. (Built Up) | 715 Sq.ft. (Carpet) 57.62 LacFloor Plan
About Shubh Shagun
#EkNayiShuruwat Amazing Lifestyle Ke Saath! Ek brand new zindagi with all new vigour & charm is eagerly awaiting you here. Now there would be no compromises, no waiting. Shubh Shagun is the address fo ...read more
About Shubh Shagun
#EkNayiShuruwat
Amazing Lifestyle Ke Saath!
Ek brand new zindagi with all new vigour & charm is eagerly awaiting you here. Now there would be no compromises, no waiting. Shubh Shagun is the address for the fulfillment of all your long-cherished dreams.
Simply take a first positive step forward and wholeheartedly welcome an amazing lifestyle with your arms stretched out! Embark on a new journey called plush life.
Now it's time to make a nayi shuruwat and lead a fantabulous living.
EkNayiShuruwat
Amazing Project Ke Saath!
Everything about Shubh Shagun is just perfect for a brand new beginning. This visually delighting architectural masterpiece has been conceived to ensure an elevated living for you. The design is excellent and layout planning is meticulously done, so that every square feet offers you more life; more pleasure.
The set of amenities comprehensively complement the richness of the creation and the commercial development within the project is like icing on the cake!
State-of-the-art Creation Ke Saath!
Shubh Shagun is a magnum opus in making. You could just not take your eyes off from this creation. It is envisioned keeping in mind that a new home is a new beginning, ek nayi shuruwat for every member of the family. That's why living here would give complete justice to all your dreams and aspirations.
The architectural design, the layout of homes, the amenities. the open spaces, the value-added features and especially the artistic beauty of the project.. will inspire you to start afresh, live a new life & enjoy it to the fullest!
Specifications
Top-of-the-line Specifications Ke Saath! STRUCTURE Earthquake Resistent R.C.C. Framed Structure. BRICKWORK 6"/5" Thick Fly Ash Bricks Work Internally And Externally. PLASTER External Sand Faced C ...read more
Top-of-the-line Specifications Ke Saath!
STRUCTURE
- Earthquake Resistent R.C.C. Framed Structure.
BRICKWORK
- 6"/5" Thick Fly Ash Bricks Work Internally And Externally.
PLASTER
- External Sand Faced Cement Plaster.
- Internal Wall With Gypsum Finish.
FLOORING
- 800mm X 800mm Vitrified Flooring For Entire Flat.
- Anti-skid Flooring For Toilets And Attached Terraces.
PAINTING
- Internal Premium Emulsion.
- External Weather Shield Acrylic Paint.
DOORS
- Flush Doors Laminated From Both Sides.
- Granite Door Frame Toilets/bath/wc.
- Laminated Ply Door Frame For Main Door And Bedroom Doors.
WINDOWS
- 3 Track Euro Section Powder Coated Aluminium.
- Windows With Mosquito Net & M. s. Safety Grills. Granite Framed Windows
KITCHEN
- L-shaped Granite Kitchen Otta With S. S. Sink.
- Designer Wall Tiles Upto Lintel Level.
- Separate Water Supply For Kitchen With Provision for Water Purifier.
TOILETS / BATH / WC
- Designer Glazed Wall Tiles Up To Lintel Level In Toilets.
- Glazed Wall Tiles Up To Lintel Level In Wc.
- Hot & Cold Mixer/diverter Unit In Bathroom/toilet.
- Solar Water Connection In 1 Bathroom With Provision to Install Water Heater.
WASH BASIN
- Table Top Type Wash Basin With Wall Mounted Spout.
SPECIAL FEATURES
- S. S. Railing With Toughened Glass For Balcony.
- Common Dish TV Antenna.
- Glass Partition In Bath Of Master Bed.
- Glass Partition In Bath Of Master Bed.
- Garbage Chute Provision.
PLUMBING
- Concealed Plumbing Internally.
- Jaquar' Or Equivalent Make C.p. Fittings.
- Cera/eagle Or Equivalent Make Sanitary Ware.
ELECTRICAL
- Concealed Copper Wiring. Schneider/legrand/ Equivalent Modular Switches.
- Tv & Tele. Point In Living And Master Bedroom.
- Ac Point In Bedrooms And Living Room.
- Inverter Provision In Flat.
LIFT
- Schindler Or Equivalent Automatic Standard Make Lift with Power Back-up.
Amenities
Grand Entrance gate Stylish building elevation Decorative compound wall Club house Childrens play area Beautifully designed landscape garden Gymnasium Generator backup for common area Ultra modern au ...read more
- Grand Entrance gate
- Stylish building elevation
- Decorative compound wall
- Club house
- Childrens play area
- Beautifully designed landscape garden
- Gymnasium
- Generator backup for common area
- Ultra modern automotive elevators
- Solar water heater
- Three level parking
- Exclusive car parking space for every flat
- Tremix concrete internal road
- Street lights
- Fire fighting system
- Security cabin
- Rain water harvesting
- Video door phone
- CCTV surveillance
- Sewage treatment plant
Image Gallery of this Project
Location Map of Shubh Shagun
About Shubh Developers
Shubh Developers was found in 2011 with a common goal of bringing the best expertise of it's directors from various fields and coming up with the best product for it's home owners. The pilot project " ...Read moreAbout Shubh Developers
Shubh Developers was found in 2011 with a common goal of bringing the best expertise of it's directors from various fields and coming up with the best product for it's home owners. The pilot project "Mio Palazzo" portrays elegance and style masterfully signed off.
Mittal House, M2, 13 ,14, Nisarg Co-Op Housing Society, Opp Golf Cousrse,Near Narayan Sweets, Pune, Maharashtra
Other Projects of this Builder
 Shubh Gateway
Shubh GatewayFrequently asked questions
-
Where is Shubh Developers Located?
Shubh Developers is located in Kharadi, Pune.
-
What type of property can I find in Shubh Developers?
You can easily find 2 BHK apartments in Shubh Developers.
-
What is the size of 2 BHK apartment in Shubh Developers?
The approximate size of a 2 BHK apartment here are 839 Sq.ft., 991 Sq.ft.
-
What is the starting price of an apartment in Shubh Developers?
You can find an apartment in Shubh Developers at a starting price of 49.50 Lac.
Shubh Shagun Get Best Offer on this Project
Similar Projects










Similar Searches
-
Properties for Sale in Kharadi, Pune
-
Properties for Rent in Kharadi, Pune
-
Property for sale in Kharadi, Pune by Budget
Note: Being an Intermediary, the role of RealEstateIndia.Com is limited to provide an online platform that is acting in the capacity of a search engine or advertising agency only, for the Users to showcase their property related information and interact for sale and buying purposes. The Users displaying their properties / projects for sale are solely... Note: Being an Intermediary, the role of RealEstateIndia.Com is limited to provide an online platform that is acting in the capacity of a search engine or advertising agency only, for the Users to showcase their property related information and interact for sale and buying purposes. The Users displaying their properties / projects for sale are solely responsible for the posted contents including the RERA compliance. The Users would be responsible for all necessary verifications prior to any transaction(s). We do not guarantee, control, be party in manner to any of the Users and shall neither be responsible nor liable for any disputes / damages / disagreements arising from any transactions read more
-
Property for Sale
- Real estate in Delhi
- Real estate in Mumbai
- Real estate in Gurgaon
- Real estate in Bangalore
- Real estate in Pune
- Real estate in Noida
- Real estate in Lucknow
- Real estate in Ghaziabad
- Real estate in Navi Mumbai
- Real estate in Greater Noida
- Real estate in Chennai
- Real estate in Thane
- Real estate in Ahmedabad
- Real estate in Jaipur
- Real estate in Hyderabad
-
Flats for Sale
-
Flats for Rent
- Flats for Rent in Delhi
- Flats for Rent in Mumbai
- Flats for Rent in Gurgaon
- Flats for Rent in Bangalore
- Flats for Rent in Pune
- Flats for Rent in Noida
- Flats for Rent in Lucknow
- Flats for Rent in Ghaziabad
- Flats for Rent in Navi Mumbai
- Flats for Rent in Greater Noida
- Flats for Rent in Chennai
- Flats for Rent in Thane
- Flats for Rent in Ahmedabad
- Flats for Rent in Jaipur
- Flats for Rent in Hyderabad
-
New Projects
- New Projects in Delhi
- New Projects in Mumbai
- New Projects in Gurgaon
- New Projects in Bangalore
- New Projects in Pune
- New Projects in Noida
- New Projects in Lucknow
- New Projects in Ghaziabad
- New Projects in Navi Mumbai
- New Projects in Greater Noida
- New Projects in Chennai
- New Projects in Thane
- New Projects in Ahmedabad
- New Projects in Jaipur
- New Projects in Hyderabad
-













