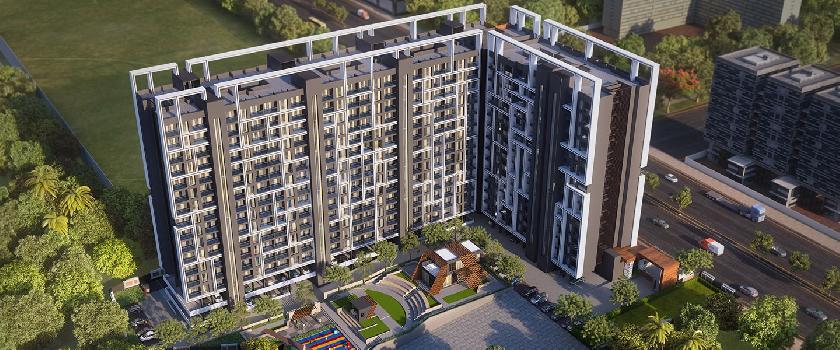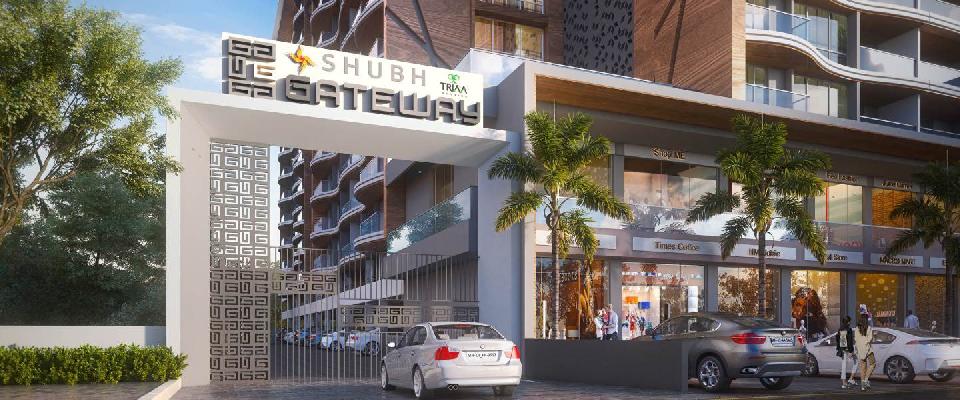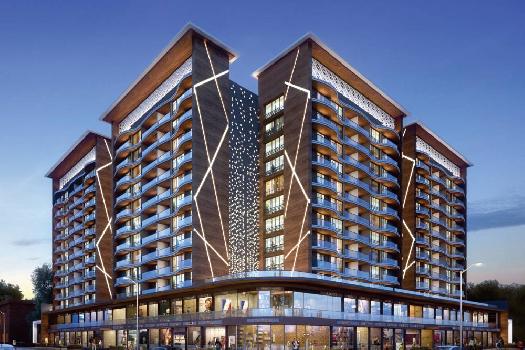-


-
-
 Pune
Pune
-
Search from Over 2500 Cities - All India
POPULAR CITIES
- New Delhi
- Mumbai
- Gurgaon
- Noida
- Bangalore
- Ahmedabad
- Navi Mumbai
- Kolkata
- Chennai
- Pune
- Greater Noida
- Thane
OTHER CITIES
- Agra
- Bhiwadi
- Bhubaneswar
- Bhopal
- Chandigarh
- Coimbatore
- Dehradun
- Faridabad
- Ghaziabad
- Haridwar
- Hyderabad
- Indore
- Jaipur
- Kochi
- Lucknow
- Ludhiana
- Nashik
- Nagpur
- Surat
- Vadodara
- Buy

-
Browse Properties for sale in Pune
- 18K+ Flats
- 3K+ Residential Plots
- 1K+ House
- 1K+ Agricultural Land
- 1K+ Office Space
- 802+ Builder Floors
- 642+ Commercial Shops
- 442+ Industrial Land
- 406+ Commercial Land
- 273+ Showrooms
- 194+ Villa
- 158+ Hotels
- 144+ Penthouse
- 125+ Farm House
- 117+ Factory
- 40+ Warehouse
- 39+ Studio Apartments
- 30+ Business Center
- 5+ Guest House
-
- Rent

-
Browse Rental Properties in Pune
- 5K+ Flats
- 2K+ Office Space
- 1000+ Factory
- 684+ Commercial Shops
- 589+ Warehouse
- 406+ House
- 358+ Showrooms
- 223+ Builder Floors
- 221+ Hotels
- 143+ Commercial Land
- 115+ Industrial Land
- 81+ Agricultural Land
- 59+ Business Center
- 59+ Residential Plots
- 24+ Villa
- 22+ Studio Apartments
- 20+ Penthouse
- 12+ Guest House
- 10+ Farm House
-
- Projects

- Agents

-
Popular Localities for Real Estate Agents in Pune
-
- Services

-
Real Estate Services in Pune
-
- Post Property Free
-

-
Contact Us
Request a Call BackTo share your queries. Click here!
-
-
 Sign In
Sign In
Join FreeMy RealEstateIndia
-
- Home
- Residential Projects in Pune
- Residential Projects in Viman Nagar Pune
- Shubh Gateway in Viman Nagar Pune

Shubh Gateway
Viman Nagar, Pune
1.11 Cr. Onwards Flats / ApartmentsShubh Gateway 1.11 Cr. (Onwards) Flats / Apartments-

Property Type
Flats / Apartments
-

Configuration
2, 3, 4 BHK
-

Area of Flats / Apartments
1238 - 1965 Sq.ft.
-

Pricing
1.11 - 1.76 Cr.
-

Possession
Jun 2021
-

Launch Date
Aug 2019
-

Possession Status
Ongoing Projects
RERA STATUSDisclaimer
All the information displayed is as posted by the User and displayed on the website for informational purposes only. RealEstateIndia makes no representations and warranties of any kind, whether expressed or implied, for the Services and in relation to the accuracy or quality of any information transmitted or obtained at RealEstateIndia.com. You are hereby strongly advised to verify all information including visiting the relevant RERA website before taking any decision based on the contents displayed on the website.
...Read More Read LessUnit Configuration
View More View LessUnit Type Area Price (in ) 2 BHK 1238 Sq.ft. (Built Up) | 897 Sq.ft. (Carpet) 1.11 Cr.2 BHK 1258 Sq.ft. (Built Up) | 912 Sq.ft. (Carpet) 1.12 Cr.2 BHK 1337 Sq.ft. (Built Up) | 969 Sq.ft. (Carpet) 1.18 Cr.3 BHK 1594 Sq.ft. (Built Up) | 1155 Sq.ft. (Carpet) 1.14 Cr.3 BHK 1762 Sq.ft. (Built Up) | 1277 Sq.ft. (Carpet) 1.54 Cr.4 BHK 1965 Sq.ft. (Built Up) | 1424 Sq.ft. (Carpet) 1.76 Cr.
Floor Plan
About Shubh Gateway
Get Ready To Get Transformed! Come closer to, experience and fall in love with Shubh Gateway. This is much beyond just a lavish apartment for you. It's indeed a gateway to a new, transformed and evolv ...read more
About Shubh Gateway
Get Ready To Get Transformed!
Come closer to, experience and fall in love with Shubh Gateway. This is much beyond just a lavish apartment for you. It's indeed a gateway to a new, transformed and evolved living for your family. Enviably located at a prime hotspot of Vimannagar, this outstanding creation is a prodigy in making. So come join the wagon and get ready to be honourably uplifted to an elitist strata of high society. Welcome. Your life makeover has just begun.
A Neighbourhood Makeover
The locale where Shubh Gateway will stand tall as a landmark address, deserves a special narrative. It shall bestow upon you a respectable round of applause, every time you make a mention of it! Your colleagues, friends, relatives and social acquaintances will start looking at you from a different perspective. The reason behind this is the neighbourhood. It is so affluent that it will be a lifetime pride for you. Proximity to Airport, Commercial & IT hubs of Vimannagar and Kharadi, Premium Shopping Destinations, Posh Restaurants and World-class Education...is just the cherry on the top! There's much more than what meets the eye.
A Prodigy in Making
Plush apartments, a pleasant & vast courtyard, swanky retail outlets for convenience shopping and exotic restaurants are the features of this masterpiece creation. Making it a complete and excessively fulfilling lifestyle experience for a lifetime.
A Style Makeover
Now live every moment with an aristocratic touch of class. The best that you have imagined for your beloved family is about to come into amazing reality. Here at Shubh Gateway, you shall always be blessed with an unmatched panache. Count yourself amongst the luckiest few that have the privilege of staying in an invigorating edifice amid a happening milieu. Now own the style that is cutout for you.
An Affluence Makeover
An architectural masterpiece built in concrete is what is being chiseled. The planning is new-age and astute. It is on par with the best residential developments you might have seen overseas. It is designed keeping in mind your luxury, utmost comfort and privacy in mind. Every corner of your home will create possibilities of finest living and thus add value to your life. Even the lobbies, the corridors, the staircases and the open spaces in the project, have been diligently masterminded. And of course, the commercial development within the premises, is sheer convenience.
A Celebrity Makeover
Characteristics of a celebrity landmark -A state-of-the-art elevation -Awe-inspiring exteriors from all directions -A lineage of shops and showrooms to add value to your lifestyle Glimpse Of A Living Paradise -A high-rise that will become the talk-of-the-town.
Specifications
STRUCTURE Earthquake Resistent R.C.C. Framed Structure. BRICKWORK 5” Thick Fly ash Bricks Internally & Externally PLASTER External Sand Faced Cement Plaster Internal Gypsum Finished Pla ...read more
STRUCTURE
- Earthquake Resistent R.C.C. Framed Structure.
BRICKWORK
- 5” Thick Fly ash Bricks Internally & Externally
PLASTER
- External Sand Faced Cement Plaster
- Internal Gypsum Finished Plaster
FLOORING
- 800 mm X 800 mm Vitrified Flooring For Entire Flat
- Anti-skid Flooring For Toilets, Bath & Attached Terraces
PAINTING
- Internal Acrylic Emulsion Plastic Paint
- Textured Plaster With Weather Shield Acrylic Paint
DOORS
- Both Sides Decorative Laminated Flush Doors
- Granite Door Frame For Bathrooms & Balcony
- Decorative Laminated Frame For Main Door & Bedroom
WINDOWS
- 3 Track Powder Coated UPVC Windows With Mosquito Net & M. S. Safety Grills
- Granite Frame For Windows & Sliding Door
KITCHEN
- Designer Wall Tiles Up To Lintel Level
- L Type Black Granite Kitchen Otta
- Provision For Exhaust Fan
TOILETS / BATH / WC
- Designer Glazed Wall Tiles Up To Lintel Level In Toilets
- Hot & Cold Diver tor & Concealed Flush Valve In Bathrooms
- Hot & Cold Mixer/diverter Unit In Bathroom/toilet.
- Solar Water Connection In 1 Bathroom With Provision to Install Water Heater.
WASH BASIN
- Table Top Type Wash Basin With Wall Mounted Spout.
PLUMBING
- Concealed Plumbing Internally (Astral/Finolex/Prince)
- Jaquar/Roca/Toto Or Equivalents Make C. P. Fittings
- Cera/Jaquar/Roca/Toto Or Equivalent Make Sanitary Fixtures
ELECTRICAL
- Concealed Copper Wiring (Polycab)
- Legrand/Roma/Anchor/Havells Equivalent Modular Switches
- Adequate Electrical Points With Circuit Breakers
- AC Point In Living, All Bedrooms
LIFT
- Automatic Standard Make Lifts With Power Back-up (Kone/Schindler/Mitsubishi/Johnson)
Amenities
Grand Entrance gate Stylish building elevation Decorative compound wall Designer Entrance Lobby Children’s Play Area With Sand Pit/ Rubber Mat Beautifully Designed Landscaped Garden Party Lawn With ...read more
- Grand Entrance gate
- Stylish building elevation
- Decorative compound wall
- Designer Entrance Lobby
- Children’s Play Area With Sand Pit/ Rubber Mat
- Beautifully Designed Landscaped Garden
- Party Lawn With Amphi Theatre
- 2 Automatic Elevators Per Building With Power Backup (One Service Lift)
- Provision For Generator Backup For Entire Project (Limited Use In Flats)
- Exclusive Car Parking Space For Every Flat
- Tremix Concrete Internal Road
- Street Lights
- Fire Fighting System
- Security With CCTV Cameras
- Rain Water Har vesting
- Solar Water Heating System (Limited Time)
- Senior Citizen Sitout
- Flower Garden
- Feature Wall
- Gazebo
- Swimming Pool With Deck Area
- Multi Purpose Court
- Video Door Phone
- Club House With Indoor Games Faciltiies
- Well Equipped Gymnasium
- Modular False Ceiling In Bathroom
- Jogging Track
Image Gallery of this Project
Location Map of Shubh Gateway
About Shubh Developers
Shubh Developers was found in 2011 with a common goal of bringing the best expertise of it's directors from various fields and coming up with the best product for it's home owners. The pilot project " ...Read moreAbout Shubh Developers
Shubh Developers was found in 2011 with a common goal of bringing the best expertise of it's directors from various fields and coming up with the best product for it's home owners. The pilot project "Mio Palazzo" portrays elegance and style masterfully signed off.
Mittal House, M2, 13 ,14, Nisarg Co-Op Housing Society, Opp Golf Cousrse,Near Narayan Sweets, Pune, Maharashtra
Other Projects of this Builder
 Shubh Shagun
Shubh ShagunFrequently asked questions
-
Where is Shubh Developers Located?
Shubh Developers is located in Viman Nagar, Pune.
-
What type of property can I find in Shubh Developers?
You can easily find 2 BHK, 3 BHK, 4 BHK apartments in Shubh Developers.
-
What is the size of 2 BHK apartment in Shubh Developers?
The approximate size of a 2 BHK apartment here are 1238 Sq.ft., 1258 Sq.ft., 1337 Sq.ft.
-
What is the size of 3 BHK apartment in Shubh Developers?
The approximate size of a 3 BHK apartment here are 1594 Sq.ft., 1762 Sq.ft.
-
What is the size of 4 BHK apartment in Shubh Developers?
The approximate size of a 4 BHK apartment here is 1965 Sq.ft.
-
What is the starting price of an apartment in Shubh Developers?
You can find an apartment in Shubh Developers at a starting price of 1.11 Cr..
-
By when can I gain possession of property in Shubh Developers?
You can get complete possession of your property here by Jun 2021.
Shubh Gateway Get Best Offer on this Project
Similar Projects










Similar Searches
-
Properties for Sale in Viman Nagar, Pune
-
Properties for Rent in Viman Nagar, Pune
-
Property for sale in Viman Nagar, Pune by Budget
Note: Being an Intermediary, the role of RealEstateIndia.Com is limited to provide an online platform that is acting in the capacity of a search engine or advertising agency only, for the Users to showcase their property related information and interact for sale and buying purposes. The Users displaying their properties / projects for sale are solely... Note: Being an Intermediary, the role of RealEstateIndia.Com is limited to provide an online platform that is acting in the capacity of a search engine or advertising agency only, for the Users to showcase their property related information and interact for sale and buying purposes. The Users displaying their properties / projects for sale are solely responsible for the posted contents including the RERA compliance. The Users would be responsible for all necessary verifications prior to any transaction(s). We do not guarantee, control, be party in manner to any of the Users and shall neither be responsible nor liable for any disputes / damages / disagreements arising from any transactions read more
-
Property for Sale
- Real estate in Delhi
- Real estate in Mumbai
- Real estate in Gurgaon
- Real estate in Bangalore
- Real estate in Pune
- Real estate in Noida
- Real estate in Lucknow
- Real estate in Ghaziabad
- Real estate in Navi Mumbai
- Real estate in Greater Noida
- Real estate in Chennai
- Real estate in Thane
- Real estate in Ahmedabad
- Real estate in Jaipur
- Real estate in Hyderabad
-
Flats for Sale
-
Flats for Rent
- Flats for Rent in Delhi
- Flats for Rent in Mumbai
- Flats for Rent in Gurgaon
- Flats for Rent in Bangalore
- Flats for Rent in Pune
- Flats for Rent in Noida
- Flats for Rent in Lucknow
- Flats for Rent in Ghaziabad
- Flats for Rent in Navi Mumbai
- Flats for Rent in Greater Noida
- Flats for Rent in Chennai
- Flats for Rent in Thane
- Flats for Rent in Ahmedabad
- Flats for Rent in Jaipur
- Flats for Rent in Hyderabad
-
New Projects
- New Projects in Delhi
- New Projects in Mumbai
- New Projects in Gurgaon
- New Projects in Bangalore
- New Projects in Pune
- New Projects in Noida
- New Projects in Lucknow
- New Projects in Ghaziabad
- New Projects in Navi Mumbai
- New Projects in Greater Noida
- New Projects in Chennai
- New Projects in Thane
- New Projects in Ahmedabad
- New Projects in Jaipur
- New Projects in Hyderabad
-














