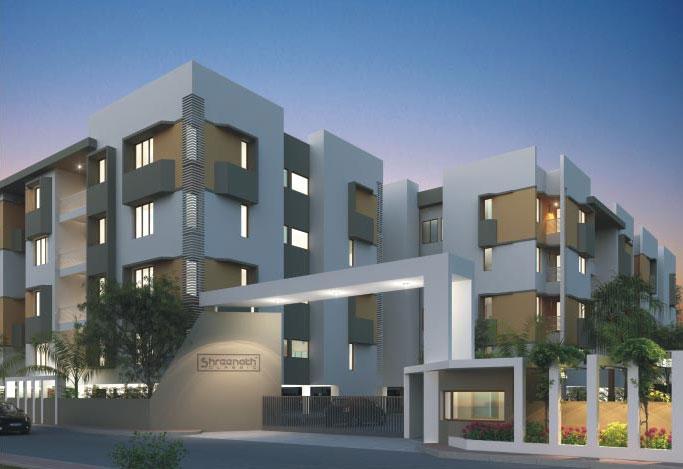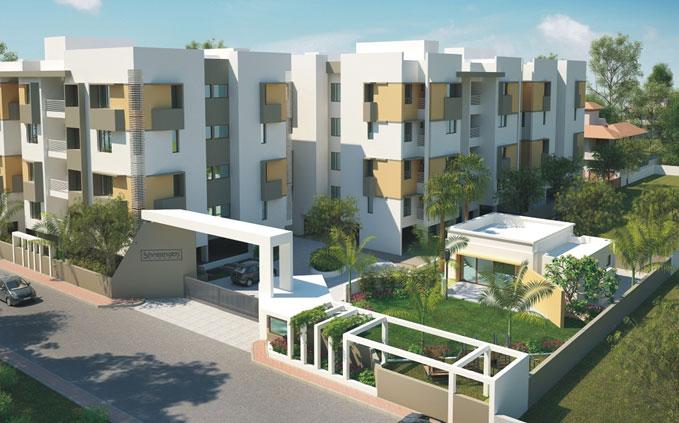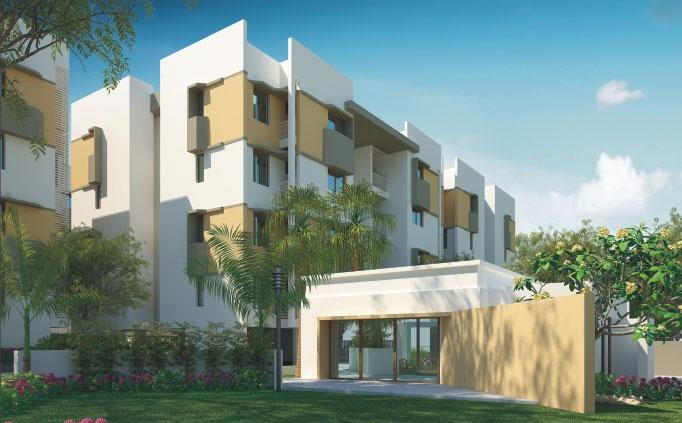-


-
-
 Vadodara
Vadodara
-
Search from Over 2500 Cities - All India
POPULAR CITIES
- New Delhi
- Mumbai
- Gurgaon
- Noida
- Bangalore
- Ahmedabad
- Navi Mumbai
- Kolkata
- Chennai
- Pune
- Greater Noida
- Thane
OTHER CITIES
- Agra
- Bhiwadi
- Bhubaneswar
- Bhopal
- Chandigarh
- Coimbatore
- Dehradun
- Faridabad
- Ghaziabad
- Haridwar
- Hyderabad
- Indore
- Jaipur
- Kochi
- Lucknow
- Ludhiana
- Nashik
- Nagpur
- Surat
- Vadodara
- Buy

-
Browse Properties for sale in Vadodara
-
- Rent

-
Browse Rental Properties in Vadodara
-
- Projects

-
Popular Localites for Real Estate Projects in Vadodara
-
- Agents

-
Popular Localities for Real Estate Agents in Vadodara
-
- Services

-
Real Estate Services in Vadodara
-
- Post Property Free
-

-
Contact Us
Request a Call BackTo share your queries. Click here!
-
-
 Sign In
Sign In
Join FreeMy RealEstateIndia
-
- Home
- Residential Projects in Vadodara
- Residential Projects in Nizampura Vadodara
- Shreenath Classic in Nizampura Vadodara
Shreenath Classic
Nizampura, Vadodara
Shreenath Classic Flats / Apartments-

Property Type
Flats / Apartments
-

Configuration
2, 3 BHK
-

Area of Flats / Apartments
1150 - 1800 Sq.ft.
-

Possession Status
Ongoing Projects
RERA STATUS Not Available Website: http://gujrera.gujarat.gov.in/
Disclaimer
All the information displayed is as posted by the User and displayed on the website for informational purposes only. RealEstateIndia makes no representations and warranties of any kind, whether expressed or implied, for the Services and in relation to the accuracy or quality of any information transmitted or obtained at RealEstateIndia.com. You are hereby strongly advised to verify all information including visiting the relevant RERA website before taking any decision based on the contents displayed on the website.
...Read More Read LessSellers you may contact for more details
Unit Configuration
Unit Type Area Price (in ) 2 BHK 1150 Sq.ft. (Built Up) Call for Price3 BHK 1800 Sq.ft. (Built Up) Call for PriceAbout Shreenath Classic
Welcome to Shreenath Classic, homes created thoughtfully, considering you & your family s comforts. Apartments with all the amenities you need for a good life..2 & 3 BHK orientation to suit your lifes ...read more
Specifications
Structure : Earthquake resistant RCC frame structure using superior quality materials as per architect & structural consultant's design. Wall Finish : Smooth Plaster with acrylic emulsion & o ...read more
- Structure : Earthquake resistant RCC frame structure using superior quality materials as per architect & structural consultant's design.
- Wall Finish : Smooth Plaster with acrylic emulsion & outside plaster with weather proof acrylic paint on exterior walls.
- Flooring : Vitrified tiles flooring in all rooms.
- Doors & windows : Elegant entrance main door, Water proof flush door with mortise lock in all internal rooms. Powder coated aluminum section with the glass and necessary safety grill.
- Kitchen : Granite kitchen platform with S S Sink having good quality of glaze tiles up to lintel level.
- Toilets : Toilets designed with Premium quality branded sanitary wares & glazed tiles up to lintel level.
- Plumbing : Concealed internal plumbing with C P fittings.
- Water Facility : Municipal water supply through underground & overhead water tank with bore well backup with censor panels.
- Electrification : Concealed ISI mark copper wiring with suitable MCBs, modular switches and provision for telephone & TV Cable.
Terrace : Open Terrace finished with heat & water proofing treatment.
Amenities
Multi-purpose Clubhouse. Landscaped garden with separate children play area. Gated community with round the clock security with intercom facility. Concrete internal road with ample street lights. Suf ...read more
- Multi-purpose Clubhouse.
- Landscaped garden with separate children play area.
- Gated community with round the clock security with intercom facility.
- Concrete internal road with ample street lights.
- Sufficient covered parking space.
- Branded lift to each tower.
- Underground cabling for electricity, TV & Telephone for a wire-free look.
- 24 hrs. Water supply with Individual RO system to each flat.
Image Gallery of this Project
Location Map of Shreenath Classic
About Shreenath Group
A highly experienced & motivated team of Realtors, architects, civil consultants, contractors, and craftsmen collaborate to create a home that is perfect in all respects, just for you. For us your ...Read moreAbout Shreenath Group
A highly experienced & motivated team of Realtors, architects, civil consultants, contractors, and craftsmen collaborate to create a home that is perfect in all respects, just for you. For us your satisfaction is the prime concern. We wish to create comfortable, practical yet stylish homes, after all you are going to spend the most precious part of your life, with your family.
Shreenath Sanidhya, Beside Shreenath Residency, Opp.Yash Complex, Off Gotri 30 Meters Road, Gotri, Vadodara, Gujarat
Frequently asked questions
-
Where is Shreenath Group Located?
Shreenath Group is located in Nizampura, Vadodara.
-
What type of property can I find in Shreenath Group?
You can easily find 2 BHK, 3 BHK apartments in Shreenath Group.
-
What is the size of 2 BHK apartment in Shreenath Group?
The approximate size of a 2 BHK apartment here is 1150 Sq.ft.
-
What is the size of 3 BHK apartment in Shreenath Group?
The approximate size of a 3 BHK apartment here is 1800 Sq.ft.
Shreenath Classic Get Best Offer on this Project
Similar Projects










Similar Searches
-
Properties for Sale in Nizampura, Vadodara
-
Properties for Rent in Nizampura, Vadodara
-
Property for sale in Nizampura, Vadodara by Budget
Note: Being an Intermediary, the role of RealEstateIndia.Com is limited to provide an online platform that is acting in the capacity of a search engine or advertising agency only, for the Users to showcase their property related information and interact for sale and buying purposes. The Users displaying their properties / projects for sale are solely... Note: Being an Intermediary, the role of RealEstateIndia.Com is limited to provide an online platform that is acting in the capacity of a search engine or advertising agency only, for the Users to showcase their property related information and interact for sale and buying purposes. The Users displaying their properties / projects for sale are solely responsible for the posted contents including the RERA compliance. The Users would be responsible for all necessary verifications prior to any transaction(s). We do not guarantee, control, be party in manner to any of the Users and shall neither be responsible nor liable for any disputes / damages / disagreements arising from any transactions read more
-
Property for Sale
- Real estate in Delhi
- Real estate in Mumbai
- Real estate in Gurgaon
- Real estate in Bangalore
- Real estate in Pune
- Real estate in Noida
- Real estate in Lucknow
- Real estate in Ghaziabad
- Real estate in Navi Mumbai
- Real estate in Greater Noida
- Real estate in Chennai
- Real estate in Thane
- Real estate in Ahmedabad
- Real estate in Jaipur
- Real estate in Hyderabad
-
Flats for Sale
-
Flats for Rent
- Flats for Rent in Delhi
- Flats for Rent in Mumbai
- Flats for Rent in Gurgaon
- Flats for Rent in Bangalore
- Flats for Rent in Pune
- Flats for Rent in Noida
- Flats for Rent in Lucknow
- Flats for Rent in Ghaziabad
- Flats for Rent in Navi Mumbai
- Flats for Rent in Greater Noida
- Flats for Rent in Chennai
- Flats for Rent in Thane
- Flats for Rent in Ahmedabad
- Flats for Rent in Jaipur
- Flats for Rent in Hyderabad
-
New Projects
- New Projects in Delhi
- New Projects in Mumbai
- New Projects in Gurgaon
- New Projects in Bangalore
- New Projects in Pune
- New Projects in Noida
- New Projects in Lucknow
- New Projects in Ghaziabad
- New Projects in Navi Mumbai
- New Projects in Greater Noida
- New Projects in Chennai
- New Projects in Thane
- New Projects in Ahmedabad
- New Projects in Jaipur
- New Projects in Hyderabad
-




