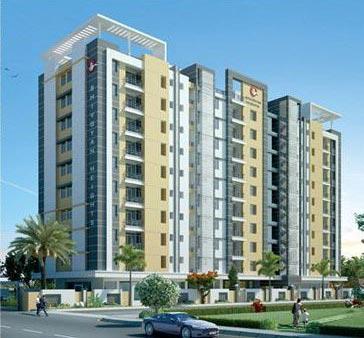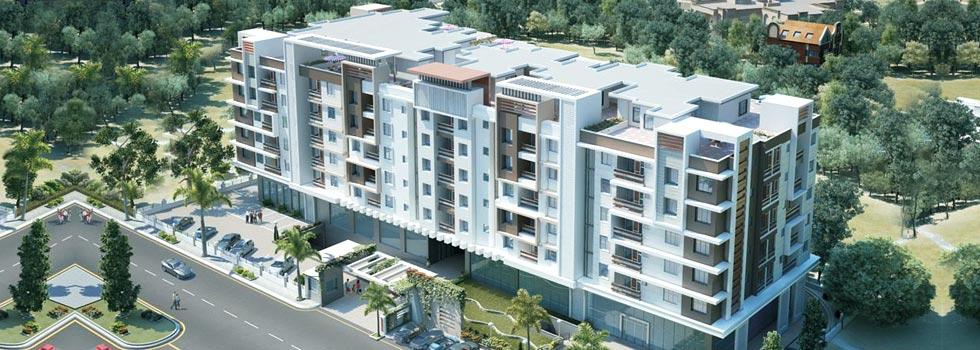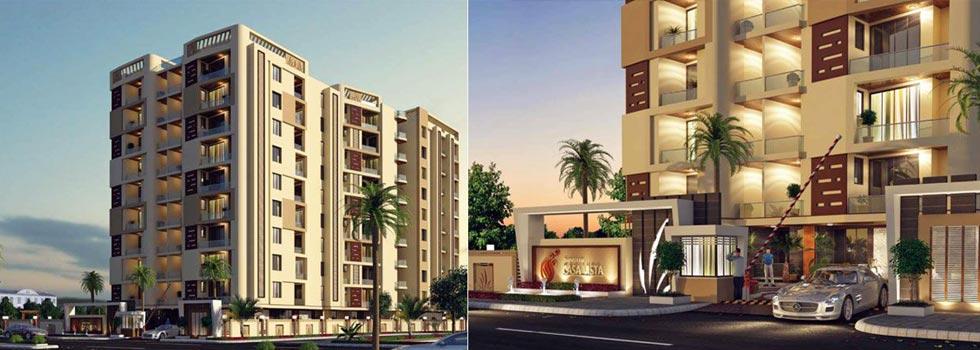-


-
-
 Jaipur
Jaipur
-
Search from Over 2500 Cities - All India
POPULAR CITIES
- New Delhi
- Mumbai
- Gurgaon
- Noida
- Bangalore
- Ahmedabad
- Navi Mumbai
- Kolkata
- Chennai
- Pune
- Greater Noida
- Thane
OTHER CITIES
- Agra
- Bhiwadi
- Bhubaneswar
- Bhopal
- Chandigarh
- Coimbatore
- Dehradun
- Faridabad
- Ghaziabad
- Haridwar
- Hyderabad
- Indore
- Jaipur
- Kochi
- Lucknow
- Ludhiana
- Nashik
- Nagpur
- Surat
- Vadodara
- Buy

-
Browse Properties for sale in Jaipur
-
- Rent

-
Browse Rental Properties in Jaipur
-
- Projects

-
Popular Localites for Real Estate Projects in Jaipur
-
- Agents

-
Popular Localities for Real Estate Agents in Jaipur
-
- Services

-
Real Estate Services in Jaipur
-
- Post Property Free
-

-
Contact Us
Request a Call BackTo share your queries. Click here!
-
-
 Sign In
Sign In
Join FreeMy RealEstateIndia
-
- Home
- Residential Projects in Jaipur
- Residential Projects in Malviya Nagar Jaipur
- Shivgyan Casa Vista in Malviya Nagar Jaipur
Shivgyan Casa Vista
Malviya Nagar, Jaipur
9.60 Lac Onwards Flats / ApartmentsShivgyan Casa Vista 9.60 Lac (Onwards) Flats / Apartments-

Property Type
Flats / Apartments
-

Configuration
1, 2, 3, 4 BHK
-

Area of Flats / Apartments
840 - 2610 Sq.ft.
-

Pricing
9.60 Lac - 1.06 Cr.
-

Possession Status
Ongoing Projects
RERA STATUSDisclaimer
All the information displayed is as posted by the User and displayed on the website for informational purposes only. RealEstateIndia makes no representations and warranties of any kind, whether expressed or implied, for the Services and in relation to the accuracy or quality of any information transmitted or obtained at RealEstateIndia.com. You are hereby strongly advised to verify all information including visiting the relevant RERA website before taking any decision based on the contents displayed on the website.
...Read More Read LessUnit Configuration
View More View LessUnit Type Area Price (in ) 1 BHK+1T 840 Sq.ft. (Built Up) 61 Lac2 BHK+2T 1180 Sq.ft. (Built Up) 85 Lac2 BHK+2T 1290 Sq.ft. (Built Up) 93 Lac2 BHK+2T 1325 Sq.ft. (Built Up) 9.60 Lac2 BHK+2T 1335 Sq.ft. (Built Up) 97 Lac2 BHK+2T 1375 Sq.ft. (Built Up) 10 Lac2 BHK+2T 1425 Sq.ft. (Built Up) 10.30 Lac3 BHK+3T 1465 Sq.ft. (Built Up) 1.06 Cr.3 BHK+3T 1640 Sq.ft. (Built Up) 11.80 Lac3 BHK+3T 1725 Sq.ft. (Built Up) 11.20 Lac3 BHK+3T 1790 Sq.ft. (Built Up) 12.90 Lac3 BHK+3T 1830 Sq.ft. (Built Up) 13.20 Lac3 BHK+3T 1855 Sq.ft. (Built Up) 13.40 Lac4 BHK 2600 Sq.ft. (Built Up) 16.90 Lac4 BHK+4T 2610 Sq.ft. (Built Up) 18.90 Lac
About Shivgyan Casa Vista
Shivgyan Developers have launched a new residential project " Shivgyan Casa Vista " at Jawahar Circle, Jaipur.
Specifications
LIVING ROOM/ DINING Walls : POP Punning with Acylic Emulsion Paint with One Highlighted Wall Floor : Imported Flooring/ Vitrified Flooring Doors : Timber Veneered Flush Door/ Designer Membrane Door/ S ...read more
LIVING ROOM/ DINING
Walls : POP Punning with Acylic Emulsion Paint with One Highlighted Wall
Floor : Imported Flooring/ Vitrified Flooring
Doors : Timber Veneered Flush Door/ Designer Membrane Door/ Steel Door
Windows/ Glazing : UPVC/ Aluminium
Others Switches : Panic Button, Light & Fan
Switches : Modular Switches
MASTER BED ROOM
Walls : POP Punning with Acrylic Emulsion Paint
Floor : Imported Flooring/ Vitrified Flooring
Doors : Timber Veneered Flush Door/ Designer Membrane Door/ Steel Door
Windows/ Glazing : UPVC/ Aluminium
Other Switches : Light & Fan
Switches : Modular Switches
OTHER BED ROOMS
Walls : POP Punning with Acrylic Emulsion Paint
Floor : Imported Flooring / Vitrified Flooring/ Wooden Flooring (Optional)
Doors : Timber Veneered Flush Door/ Designer Membrane Door/ Steel Door
Windows/ Glazing : UPVC/ Aluminium
Other Switches : Light & Fan
Switches : Modular Switches
BALCONIES/ TERRACES
Walls : Weather Proof Paint
Floor : Vitrified Anti-Skid Tiles
Doors : Timber Veneered Flush Door/ Designer Membrane Door/ Steel Door
Windows/ Glazing : UPVC/ Aluminium
Other Switches : S.S. Railing in Balcony with Toughened Glasses
Switches : Modular Switches
KITCHEN
Walls : Tiles upto 2 Feet above the Counter and Acrylic Emulsion in the Balance Area
Floor : Imported Flooring/ Vitrified Flooring
Doors : Timber Veneered Flush Door/ Designer Membrane Door/ Steel Door
Windows/ Glazing : UPVC/ Aluminium
Other Switches : Fully Modular Kitchen with Overhead Cabinets, Chimneys, S.S Sink & RO Syster, Light, Exhaust Fan
Switches : Modular Switches
TOILETS
Walls : Designer Ceramic Tiles Till Full Height
Floor : Designer Ceramic Tiles
Doors : Timber Veneered Flush Door/ Designer Membrane Door/ Steel Door
Windows/ Glazing : UPVC/ Aluminium
Other Switches : Premium Quality C.P. Fittings (Jaquar or Equivalent), 24 Hours Water Supply, Light, Exhaust Fan, Geyser, Glass Partition for Shower Area
Switches : Modular Switches
Amenities
-

Club House
-

Gymnasium
-

Lift
-

Maintenance Staff
-

Power Backup
-

Park
Location Map of Shivgyan Casa Vista
About Shivgyan Developers Pvt Ltd
Two decades of illustrious contribution to the Real Estate Industry in Jaipur has made Shivgyan Developers Limited a trusted entity and has carved a niche for itself as the most reliable developers of ...Read moreAbout Shivgyan Developers Pvt Ltd
Two decades of illustrious contribution to the Real Estate Industry in Jaipur has made Shivgyan Developers Limited a trusted entity and has carved a niche for itself as the most reliable developers of residential and commercial projects in and around the city. Shivgyan Group is more than just a brick and mortar company, as we strive to constantly imagine, conceptualize, create and deliver world class, innovative landmarks. We cater exclusively to connoisseurs of luxury. Fuelled by the youthful energy and futuristic vision by its directors Vinod Sawalka, Suresh Sawalka and Umang Sawalka, the group is destined to write a new chapter in Real Estate History.
16, Govind Mg, Raja Park, Adarsh Nagar, Jaipur, RajasthanOther Projects of this Builder
 Shivgyan Heights
Shivgyan Heights Shivgyan Luxora
Shivgyan LuxoraFrequently asked questions
-
Where is Shivgyan Developers Pvt Ltd Located?
Shivgyan Developers Pvt Ltd is located in Malviya Nagar, Jaipur.
-
What type of property can I find in Shivgyan Developers Pvt Ltd?
You can easily find 1 BHK, 2 BHK, 3 BHK, 4 BHK apartments in Shivgyan Developers Pvt Ltd.
-
What is the size of 1 BHK apartment in Shivgyan Developers Pvt Ltd?
The approximate size of a 1 BHK apartment here is 840 Sq.ft.
-
What is the size of 2 BHK apartment in Shivgyan Developers Pvt Ltd?
The approximate size of a 2 BHK apartment here are 1180 Sq.ft., 1290 Sq.ft., 1325 Sq.ft., 1335 Sq.ft., 1375 Sq.ft., 1425 Sq.ft.
-
What is the size of 3 BHK apartment in Shivgyan Developers Pvt Ltd?
The approximate size of a 3 BHK apartment here are 1465 Sq.ft., 1640 Sq.ft., 1725 Sq.ft., 1790 Sq.ft., 1830 Sq.ft., 1855 Sq.ft.
-
What is the size of 4 BHK apartment in Shivgyan Developers Pvt Ltd?
The approximate size of a 4 BHK apartment here are 2600 Sq.ft., 2610 Sq.ft.
-
What is the starting price of an apartment in Shivgyan Developers Pvt Ltd?
You can find an apartment in Shivgyan Developers Pvt Ltd at a starting price of 9.60 Lac.
Shivgyan Casa Vista Get Best Offer on this Project
Similar Projects










Similar Searches
-
Properties for Sale in Malviya Nagar, Jaipur
-
Properties for Rent in Malviya Nagar, Jaipur
-
Property for sale in Malviya Nagar, Jaipur by Budget
Note: Being an Intermediary, the role of RealEstateIndia.Com is limited to provide an online platform that is acting in the capacity of a search engine or advertising agency only, for the Users to showcase their property related information and interact for sale and buying purposes. The Users displaying their properties / projects for sale are solely... Note: Being an Intermediary, the role of RealEstateIndia.Com is limited to provide an online platform that is acting in the capacity of a search engine or advertising agency only, for the Users to showcase their property related information and interact for sale and buying purposes. The Users displaying their properties / projects for sale are solely responsible for the posted contents including the RERA compliance. The Users would be responsible for all necessary verifications prior to any transaction(s). We do not guarantee, control, be party in manner to any of the Users and shall neither be responsible nor liable for any disputes / damages / disagreements arising from any transactions read more
-
Property for Sale
- Real estate in Delhi
- Real estate in Mumbai
- Real estate in Gurgaon
- Real estate in Bangalore
- Real estate in Pune
- Real estate in Noida
- Real estate in Lucknow
- Real estate in Ghaziabad
- Real estate in Navi Mumbai
- Real estate in Greater Noida
- Real estate in Chennai
- Real estate in Thane
- Real estate in Ahmedabad
- Real estate in Jaipur
- Real estate in Hyderabad
-
Flats for Sale
-
Flats for Rent
- Flats for Rent in Delhi
- Flats for Rent in Mumbai
- Flats for Rent in Gurgaon
- Flats for Rent in Bangalore
- Flats for Rent in Pune
- Flats for Rent in Noida
- Flats for Rent in Lucknow
- Flats for Rent in Ghaziabad
- Flats for Rent in Navi Mumbai
- Flats for Rent in Greater Noida
- Flats for Rent in Chennai
- Flats for Rent in Thane
- Flats for Rent in Ahmedabad
- Flats for Rent in Jaipur
- Flats for Rent in Hyderabad
-
New Projects
- New Projects in Delhi
- New Projects in Mumbai
- New Projects in Gurgaon
- New Projects in Bangalore
- New Projects in Pune
- New Projects in Noida
- New Projects in Lucknow
- New Projects in Ghaziabad
- New Projects in Navi Mumbai
- New Projects in Greater Noida
- New Projects in Chennai
- New Projects in Thane
- New Projects in Ahmedabad
- New Projects in Jaipur
- New Projects in Hyderabad
-




