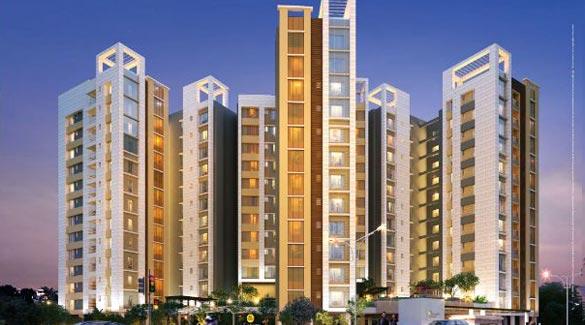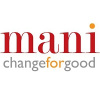-


-
-
 Kolkata
Kolkata
-
Search from Over 2500 Cities - All India
POPULAR CITIES
- New Delhi
- Mumbai
- Gurgaon
- Noida
- Bangalore
- Ahmedabad
- Navi Mumbai
- Kolkata
- Chennai
- Pune
- Greater Noida
- Thane
OTHER CITIES
- Agra
- Bhiwadi
- Bhubaneswar
- Bhopal
- Chandigarh
- Coimbatore
- Dehradun
- Faridabad
- Ghaziabad
- Haridwar
- Hyderabad
- Indore
- Jaipur
- Kochi
- Lucknow
- Ludhiana
- Nashik
- Nagpur
- Surat
- Vadodara
- Buy

-
Browse Properties for sale in Kolkata
-
- Rent

- Projects

-
Popular Localites for Real Estate Projects in Kolkata
-
- Agents

-
Popular Localities for Real Estate Agents in Kolkata
-
- Services

-
Real Estate Services in Kolkata
-
- Post Property Free
-

-
Contact Us
Request a Call BackTo share your queries. Click here!
-
-
 Sign In
Sign In
Join FreeMy RealEstateIndia
-
- Home
- Residential Projects in Kolkata
- Residential Projects in Tollygunge Kolkata
- Shankhmani in Tollygunge Kolkata
Shankhmani
Tollygunge, Kolkata
58 Lac Onwards Flats / ApartmentsShankhmani 58 Lac (Onwards) Flats / Apartments-

Property Type
Flats / Apartments
-

Configuration
2, 3 BHK
-

Area of Flats / Apartments
1270 - 2032 Sq.ft.
-

Pricing
58 - 93 Lac
-

Possession Status
Ongoing Projects
RERA STATUS Not Available Website:
Disclaimer
All the information displayed is as posted by the User and displayed on the website for informational purposes only. RealEstateIndia makes no representations and warranties of any kind, whether expressed or implied, for the Services and in relation to the accuracy or quality of any information transmitted or obtained at RealEstateIndia.com. You are hereby strongly advised to verify all information including visiting the relevant RERA website before taking any decision based on the contents displayed on the website.
...Read More Read LessProperties in Shankhmani
- Buy
- Rent
Sorry!!!Presently No property available for SALE in Shankhmani
We will notify you when similar property is available for SALE.Yes Inform Me
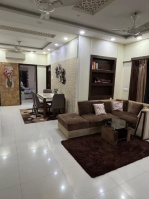 20 Mar, 2025BJV Realty ServicesContact
20 Mar, 2025BJV Realty ServicesContactTollygunge, Kolkata, West Bengal
Unit Configuration
View More View LessUnit Type Area Price (in ) 2 BHK+2T 1270 Sq.ft. (Built Up) 58 Lac2 BHK+2T 1277 Sq.ft. (Built Up) 58 Lac2 BHK+2T 1314 Sq.ft. (Built Up) 62 Lac2 BHK+2T 1316 Sq.ft. (Built Up) 60 Lac2 BHK+2T 1495 Sq.ft. (Built Up) 68 Lac3 BHK+2T 1367 Sq.ft. (Built Up) 63 Lac3 BHK+2T 1475 Sq.ft. (Built Up) 67 Lac3 BHK+2T 1557 Sq.ft. (Built Up) Call for Price3 BHK+2T 1714 Sq.ft. (Built Up) Call for Price3 BHK+2T 1719 Sq.ft. (Built Up) 79 Lac3 BHK 1808 Sq.ft. (Built Up) 83 Lac3 BHK+2T 1875 Sq.ft. (Built Up) 86 Lac3 BHK+3T 2032 Sq.ft. (Built Up) 93 Lac
About Shankhmani
Living at Shankh Mani is so well planned, it sound to good to be true. Built on approx 1.4 acres of land, it houses more than 100 units in 3 towers of G+12 storeys each. The unit range in size from 12 ...read more
About Shankhmani
Living at Shankh Mani is so well planned, it sound to good to be true. Built on approx 1.4 acres of land, it houses more than 100 units in 3 towers of G+12 storeys each. The unit range in size from 1270 to 2032 sq ft. Almost all the homes are south-facing & feature unique facilities designed to make a difference to the lives of the residents.
Specifications
Flooring Balcony : Polished Indian Marble, Kota Kitchen : Quality Vitrified Tiles Living/Dining : Vitrified Tiles Master Bedroom : Quality Vitrified Tiles Other Bedroom : Qual ...read more
Flooring
Balcony : Polished Indian Marble, Kota
Kitchen : Quality Vitrified Tiles
Living/Dining : Vitrified Tiles
Master Bedroom : Quality Vitrified Tiles
Other Bedroom : Quality Vitrified Tiles
Toilet : Ceramic Tiles
Fitting
Doors : Rooms Fitted With 35 mm Thick Flush Teak Doors Finished On Both Sides (Except For Kitchens And Toilets)
Electrical : Totally Concealed Wiring For All Rooms
Kitchen : Granite Top Cooking Platforms With One Stainless Steel Sink And Drain Board In Each Flat
Windows : Feature A Standard Section Of Anodized, Powder Coated Aluminum or Upvc Casements With Glass Inserts And Matching Fittings
Toilets : Geyser Points In All Toilets & Kitchens
Walls
Exterior : Completed In Cement & Sand Plaster With Cement Paint And, Or Texture Finish & Glazing As Per Architectural Scheme
Interior : Finished In Cement And Sand Plaster With Neat Pop Punning
Kitchen : Ceramic Tiles Upto 2 ft In Height Above The Kitchen Counter
Toilets : Completed With Designer Ceramic Tiles Up To Door Height
Amenities
-

Club House
-

Gymnasium
-

Lift
-

Maintenance Staff
-

Power Backup
-

Park
Location Map of Shankhmani
About Mani Group
Mani Group is a diversified entity delivering on the aspirations of Bengal and raising the standard of living of their customers over the past four decades. Today, we have strong foundations in res ...Read moreAbout Mani Group
Mani Group is a diversified entity delivering on the aspirations of Bengal and raising the standard of living of their customers over the past four decades. Today, we have strong foundations in residential, retail, education, healthcare and the hospitality sectors, and we continue to turn the expectations of our customers into reality.
9-IT Chambers, Mani Square, 164/1 Maniktala Main Road, Manicktala, Kolkata, West Bengal
Other Projects of this Builder
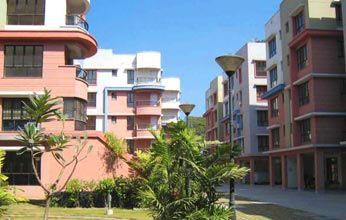 Mani Ratnam
Mani Ratnam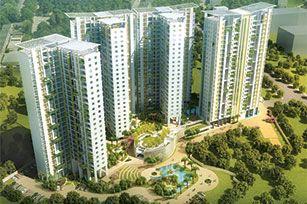 Swarna Mani
Swarna Mani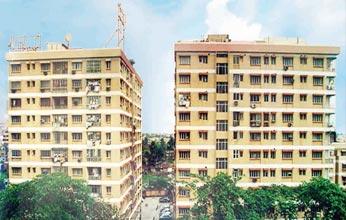 Mani Towers
Mani Towers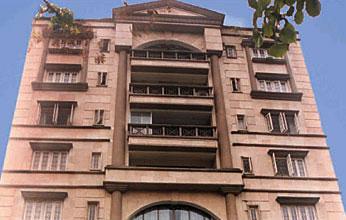 Mani Brajdham
Mani Brajdham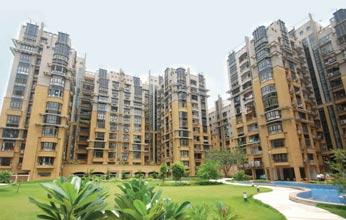 Mani Karn
Mani Karn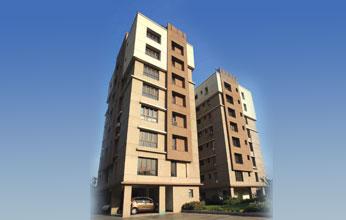 Mani Neermani
Mani Neermani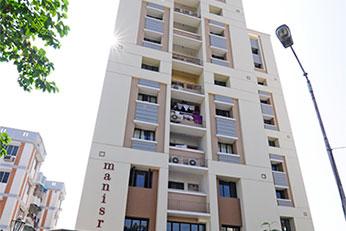 Mani Manisri
Mani Manisri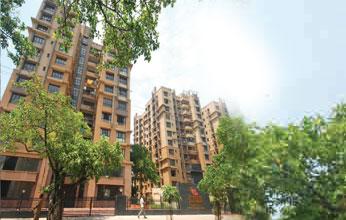 Mani Rukmani Parasmani
Mani Rukmani Parasmani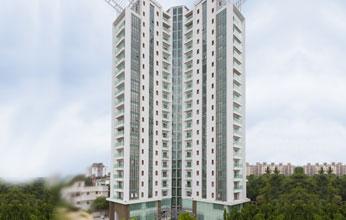 Mani Tirumani
Mani Tirumani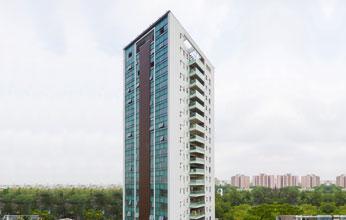 Mani Shiromani
Mani ShiromaniFrequently asked questions
-
Where is Mani Group Located?
Mani Group is located in Tollygunge, Kolkata.
-
What type of property can I find in Mani Group?
You can easily find 2 BHK, 3 BHK apartments in Mani Group.
-
What is the size of 2 BHK apartment in Mani Group?
The approximate size of a 2 BHK apartment here are 1270 Sq.ft., 1277 Sq.ft., 1314 Sq.ft., 1316 Sq.ft., 1495 Sq.ft.
-
What is the size of 3 BHK apartment in Mani Group?
The approximate size of a 3 BHK apartment here are 1367 Sq.ft., 1475 Sq.ft., 1557 Sq.ft., 1714 Sq.ft., 1719 Sq.ft., 1808 Sq.ft., 1875 Sq.ft., 2032 Sq.ft.
-
What is the starting price of an apartment in Mani Group?
You can find an apartment in Mani Group at a starting price of 58 Lac.
Shankhmani Get Best Offer on this Project
Similar Projects










Similar Searches
-
Properties for Sale in Tollygunge, Kolkata
-
Properties for Rent in Tollygunge, Kolkata
-
Property for sale in Tollygunge, Kolkata by Budget
Note: Being an Intermediary, the role of RealEstateIndia.Com is limited to provide an online platform that is acting in the capacity of a search engine or advertising agency only, for the Users to showcase their property related information and interact for sale and buying purposes. The Users displaying their properties / projects for sale are solely... Note: Being an Intermediary, the role of RealEstateIndia.Com is limited to provide an online platform that is acting in the capacity of a search engine or advertising agency only, for the Users to showcase their property related information and interact for sale and buying purposes. The Users displaying their properties / projects for sale are solely responsible for the posted contents including the RERA compliance. The Users would be responsible for all necessary verifications prior to any transaction(s). We do not guarantee, control, be party in manner to any of the Users and shall neither be responsible nor liable for any disputes / damages / disagreements arising from any transactions read more
-
Property for Sale
- Real estate in Delhi
- Real estate in Mumbai
- Real estate in Gurgaon
- Real estate in Bangalore
- Real estate in Pune
- Real estate in Noida
- Real estate in Lucknow
- Real estate in Ghaziabad
- Real estate in Navi Mumbai
- Real estate in Greater Noida
- Real estate in Chennai
- Real estate in Thane
- Real estate in Ahmedabad
- Real estate in Jaipur
- Real estate in Hyderabad
-
Flats for Sale
-
Flats for Rent
- Flats for Rent in Delhi
- Flats for Rent in Mumbai
- Flats for Rent in Gurgaon
- Flats for Rent in Bangalore
- Flats for Rent in Pune
- Flats for Rent in Noida
- Flats for Rent in Lucknow
- Flats for Rent in Ghaziabad
- Flats for Rent in Navi Mumbai
- Flats for Rent in Greater Noida
- Flats for Rent in Chennai
- Flats for Rent in Thane
- Flats for Rent in Ahmedabad
- Flats for Rent in Jaipur
- Flats for Rent in Hyderabad
-
New Projects
- New Projects in Delhi
- New Projects in Mumbai
- New Projects in Gurgaon
- New Projects in Bangalore
- New Projects in Pune
- New Projects in Noida
- New Projects in Lucknow
- New Projects in Ghaziabad
- New Projects in Navi Mumbai
- New Projects in Greater Noida
- New Projects in Chennai
- New Projects in Thane
- New Projects in Ahmedabad
- New Projects in Jaipur
- New Projects in Hyderabad
-
