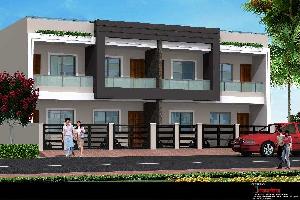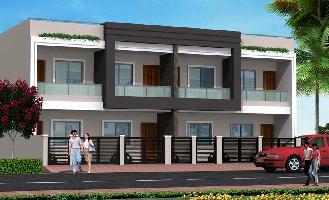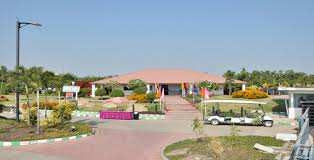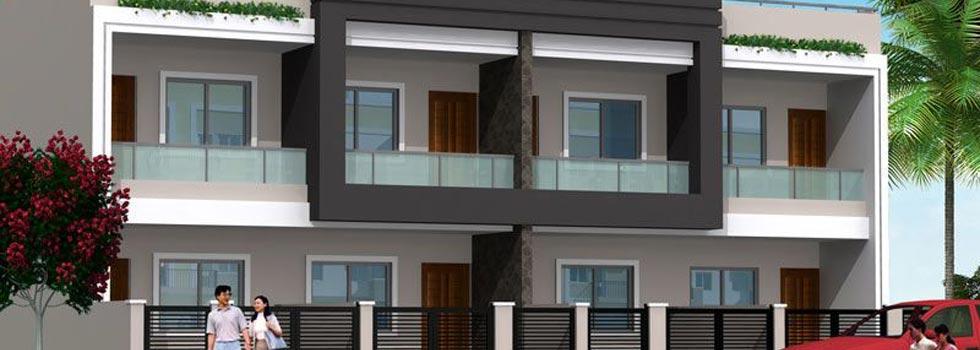-


-
-
 Indore
Indore
-
Search from Over 2500 Cities - All India
POPULAR CITIES
- New Delhi
- Mumbai
- Gurgaon
- Noida
- Bangalore
- Ahmedabad
- Navi Mumbai
- Kolkata
- Chennai
- Pune
- Greater Noida
- Thane
OTHER CITIES
- Agra
- Bhiwadi
- Bhubaneswar
- Bhopal
- Chandigarh
- Coimbatore
- Dehradun
- Faridabad
- Ghaziabad
- Haridwar
- Hyderabad
- Indore
- Jaipur
- Kochi
- Lucknow
- Ludhiana
- Nashik
- Nagpur
- Surat
- Vadodara
- Buy

-
Browse Properties for sale in Indore
-
- Rent

-
Browse Rental Properties in Indore
-
- Projects

-
Popular Localites for Real Estate Projects in Indore
-
- Agents

-
Popular Localities for Real Estate Agents in Indore
-
- Services

-
Real Estate Services in Indore
-
- Post Property Free
-

-
Contact Us
Request a Call BackTo share your queries. Click here!
-
-
 Sign In
Sign In
Join FreeMy RealEstateIndia
-
- Home
- Residential Projects in Indore
- Residential Projects in Kanadia Road Indore
- Shankeshwar Parshwanath in Kanadia Road Indore
Shankeshwar Parshwanath
Kanadia Road, Indore
Shankeshwar Parshwanath Flats / Apartments-

Property Type
Flats / Apartments
-

Area of Flats / Apartments
696 - 1166 Sq.ft.
-

Possession Status
Ongoing Projects
RERA STATUS Not Available Website: http://rera.mp.gov.in/
Disclaimer
All the information displayed is as posted by the User and displayed on the website for informational purposes only. RealEstateIndia makes no representations and warranties of any kind, whether expressed or implied, for the Services and in relation to the accuracy or quality of any information transmitted or obtained at RealEstateIndia.com. You are hereby strongly advised to verify all information including visiting the relevant RERA website before taking any decision based on the contents displayed on the website.
...Read More Read LessProperties in Shankeshwar Parshwanath
- Buy
- Rent
 Indore Hot Properties India Pvt LtdContact
Indore Hot Properties India Pvt LtdContactA B Road, Indore
 Indore Hot Properties India Pvt LtdContact
Indore Hot Properties India Pvt LtdContactKanadia Road, Indore
Sorry!!!Presently No property available for RENT in Shankeshwar Parshwanath
We will notify you when similar property is available for RENT.Yes Inform Me
Unit Configuration
View More View LessUnit Type Area Price (in ) Flats / Apartments 696 Sq.ft. (Built Up) Call for PriceFlats / Apartments 700 Sq.ft. (Built Up) Call for PriceFlats / Apartments 703 Sq.ft. (Built Up) Call for PriceFlats / Apartments 707 Sq.ft. (Built Up) Call for PriceFlats / Apartments 1035 Sq.ft. (Built Up) Call for PriceFlats / Apartments 1035 Sq.ft. (Built Up) Call for PriceFlats / Apartments 1150 Sq.ft. (Built Up) Call for PriceFlats / Apartments 1150 Sq.ft. (Built Up) Call for PriceFlats / Apartments 1166 Sq.ft. (Built Up) Call for PriceFlats / Apartments 1166 Sq.ft. (Built Up) Call for Price
Floor Plan
About Shankeshwar Parshwanath
Shankheshwar Parshwanath , Indore villas is a fully integrated township, Which is situated at a location that is seen as prime in terms of living as well as investment. SP Villas is situated at MR 10 ...read more
About Shankeshwar Parshwanath
Shankheshwar Parshwanath , Indore villas is a fully integrated township, Which is situated at a location that is seen as prime in terms of living as well as investment. SP Villas is situated at MR 10 behind Bharat Benz showroom close to treasure market city mall Indore. Covered campus township with five park in and outside, helping to create an eco friendly environments for resident of shankheshwar Parshwanath villas.
We feel proud to be identified as one of leading Construction Company in Indore. We have successfully completed a large number of quality projects on time and gave complete satisfaction to our esteemed customers. Initially we started with small projects, the motive was to live up to expectations of a common man to deliver and craft his own Dream Home, with perseverance, High standards in Quality Construction work, Timely Delivery, Highly professional Engineers and other staff. The company always strives hard to strengthen the pillars of professionalism, constantly adding new techniques, systems, practices to set new goals. Thus adding sheer growth and credibility year on year. We have always focused on building true relations, till the time company has completed more than many sq feet. Of Construction in Residential, Commercial sector right from constructing individual construction projects to Townships and Commercial spaces.
Highlights
- Fully integrated self sufficient township sprawling over 20 acres of prime space
- Over 400 resident units planned within gated community
- Master planned & developed by world renowned firm with unique landscaping theme on Rejuvenation of all 5 Senses
- Highest standard of maintenance are planned within the Township
- Approved by all leading Banks & financial institutions
- Awesome infrastructure, electricity , water supply, backup facilities and 3 tire security for your complete peace of mind
- Connectivity by public transport
- Pre launch Parks 5 park in side township Roads RCC Wide Roads
- Water Supply From Dedicated water tank
- Drainage Ready
- Campus single entry secure campus Security
- Close campus boundaries with Watchman cabin
Specifications
Plinth - 1.6- from final Road top Floor - 10'0" Clear Height Parapet Wall - 3'0" from Floor Level Boundary wall - 5'0" from final Road -top Door Frame Main door in Sagwan wood (second) All i ...read more
- Plinth - 1.6- from final Road top
- Floor - 10'0" Clear Height
- Parapet Wall - 3'0" from Floor Level
- Boundary wall - 5'0" from final Road -top
Door Frame
- Main door in Sagwan wood (second)
- All inner doors- laminated Flush doors one side.
- All doorframes will be provided in Super Saal wood.
Sizes
- Main Door - 3'6" X 7'0"
- Interior Door - 3' 0' x 7’0"
- Kitchen & Bathroom - 2'6" X 7'0"
Fixtures are in SS or Aluminum
- Windows - All windows are of Aluminum .75 sections with glass
- 3.5 mm reflective with Powder coated. (double/triple tract as per structure)
Structure
- Steel - Brand used will be Morya/Kamdhenu FE 500
- Cement - Ultratech, JK Super, Birla or Any Equivalent
- Sand - Nemawar Narmada
- Gittee - 12mm & 19mm black
- Foundation - RCC columns and footings with 1:2:4 mortar or M20
- Plinth - RCC Plinth beam with 1:2:4 mortar or M20
- Lintel - Provided over all doors & windows
- Roof - RCC Slab with 1:2:4 mortar or M20
Brick work - (Indore Gutkha)
- 4" wall - Outer walls 8" and inner walls 4" thickness
Plaster
- Internal Walls - Double coat 12-15 mm in 1:4 cement mortar
- External Walls - Double coat 20-25 mm in 1:4 cement mortar
Kitchen
- Black Granite (Rs 160 per sq/ft)
- 2'0" wide & length as per unit plan
- Height 2'6"
- Sink - Stainless Steel Sink 18" X 24" of ISI Mark
- Wall tiles - 3D Imported Tiles on wall upto 2' height upto 50-55 rs per sq/ft
Electrical
All cabling shall be concealed PVC conduits in Copper wiring with proper MCB & earthing
- Wires - Branded ISI Marked of Poly cab brand
- Switches - Branded ISI Marked of Western or equivalent brand
- Sockets - Pointer mini modular
- AC Switch - 1 AC Switch will be provided in all rooms
Toilets
- Tiles - Ceramic Imported tiles ( swastic/spectra or any Equivalent) up to 7'0" height up to Rs 40 per sq/ft
Plumbing Sanitary & Sewage
- Kitchen points - Fresh & tank water point in sink with RO Point
- Toilet points - Mixer with Geyser point, normal water
- Tab in wash basin
- Normal tab branded in bathroom & WC PVC flush tank provided with European W.C. (Jaguar/ Plumber Economic Tesco Series or any other equivalent)
- Plumbing - ISI Marked branded CPVC lines of Kissan holding pvt ltd. for hot & cold water. C.P. fittings of (Jaguar/ Plumber Economic Tesco Series or any other equivalent
- Sanitary - Branded (Bell or any Equivalent)
- One basin per bathroom will be given & only one Extra basin will be given
- Flush valve of 01 kg of plumber make P.V.C Pipes & fittings of KISSAN Brand
- Sewerage - All sewage pipes external shall be of PVC Water storage tanks 5000 ltrs base tank & 3000 ltr at roof top Sintex tank can also provided
Flooring
- Tiles - 2'x2' Vitrified tiles of Swastic or any equivalent of first Quality will be provided in complete house of Maximum 40rs per sq/ft
- Porch - Checkered tiles maximum 45-50 rs per sq/ft Iron/ Steel work
- Grills - MS Square Bars 8-10 sq.mm & MS Flats weighing 1.25 kg/sqft
- Railings - Designer SS Railings 350 rs per sq/ft Main gate
- Designer Iron gate (Qty 1 nos weight 80 kg)
Finishes
- Internal Walls - Plastic Paint with double wall putty of Birla White (Only on interior walls), External Surfaces Nerolac / Asian/ Apex Branded (plastic paint Whether Emulsion on elevation)
- Steel Work - Oil Paint over 1 coat of primer
- Wood work - Finished with touch wood
- All colour work - Nerolac/Berger/Asian
Amenities
ROW HOUSE Size of land 850 SQFT (17 x 50) Build Area 1500 SQFT ( 3 BHK ) ROW HOUSE Size of land 1150 SQFT (23 x 50) Build Area 1850 - 2050 SQFT ( 3 & 4 BHK ) Video Door phone Premium Vitrifies Tiles ...read more
- ROW HOUSE Size of land 850 SQFT (17 x 50) Build Area 1500 SQFT ( 3 BHK )
- ROW HOUSE Size of land 1150 SQFT (23 x 50) Build Area 1850 - 2050 SQFT ( 3 & 4 BHK )
- Video Door phone
- Premium Vitrifies Tiles on Floors
- Granite Kitchen platform with R.O. Provision
- Designer Flush Doors
- Three Track Aluminum section Windows (Mosquito Nett)
- Internal Telephone Points
- Electrical Layout according to T.V.Point
- Invertors point
- ISI Marked Features Wires - Philicon / HPL or equivalent
- Branded Electrical Features & Gadgets equivalent to Hindware / Plumber / Jaguar
- Design Bathroom Tiles
- Branded Putty and Colors - Nerolac/ Asian
- Semi Modular Kitchen in Bungalows
- Safety System in Bungalows
- False Ceiling etc
Location Advantage
Approach & Distance : Airport 12 km Railway Station 10.0 km 8 km Hospital 3 km City Center Schools 2 km ATMS 5 km Best Price shopping plaza half km C21 Mall 4 km Mangal city Mall 3 km Radisson Bl ...read more
Approach & Distance :
- Airport 12 km
- Railway Station 10.0 km
- 8 km Hospital
- 3 km City Center
- Schools 2 km
- ATMS 5 km
- Best Price shopping plaza half km
- C21 Mall 4 km
- Mangal city Mall 3 km
- Radisson Blu 3 km
- Hotel Sayaji Indore 4 km
- Bombay Hospital Indore 3 km
- Petrol pumps 1.5 km
- Treasure Market City Mall half km
- Bangali square 4 km
- Malwa institute of technology 4 km
- Acropolis Indore 2 km
- Schools: DPS 4 km, Shishukunj School 2 km
Payment Plan
Payment Terms All payments are required before/after the commencement/completion of the different stages of construction that will be mentioned in payment schedule that makes a part of this contract. ...read more
Payment Terms
- All payments are required before/after the commencement/completion of the different stages of construction that will be mentioned in payment schedule that makes a part of this contract.
- Payment terms shall be 7 -10 days after the notification from the Developer.
- Variation from the contract does not include in the payment schedule and contract amount. Any changes from the main scope of works as per the above shall contribute to the variation in the contract and will be signed and agreed between both the parties beforehand.
Note :
- All addition and alterations in plan/change in specifications shall be charged extra.
- False ceiling will be the part of contract But all down lighters and electric fixtures are not part of contract.
- Modular Kitchen below kitchen stand will be the part of contract.
- Wall papers & texture & any other interior work will not be the part of contract.
- Tiles/Stone or any other exterior work on Elevation may or may not be incur additional cost.
- Monthly electricity bill of the same will be the part of contract.
- Permanent connection will not be a part of contract.
- Chowkidar's salary will be part of contract.
- Construction permission (Nagar nigam approved map) will not be the part of contract.
- Any institutional liabilities will be borne by developer.
- Bore well will be part of contract.
Image Gallery of this Project
Location Map of Shankeshwar Parshwanath
About Indore Hot Properties India Pvt Ltd
Indore Hot Properties India Pvt Ltd is leading company in real estate business for BUY / SALE / RENT - Residential & Commercial /Industrial Property. We will provide consultancy service ( High & Mi ...Read moreAbout Indore Hot Properties India Pvt Ltd
Indore Hot Properties India Pvt Ltd is leading company in real estate business for BUY / SALE / RENT - Residential & Commercial /Industrial Property. We will provide consultancy service ( High & Mid Rise Apartments & Row Houses & Villas & Cottage / Plots & Agriculture Land) .
401 B Anmol Tower,15/2 Old Plasia Above GFC Resutrant & Cakes 365, Tilak Nagar, Indore, Madhya Pradesh
Other Projects of this Builder
 Tricone City
Tricone CityFrequently asked questions
-
Where is Indore Hot Properties India Pvt Ltd Located?
Indore Hot Properties India Pvt Ltd is located in Kanadia Road, Indore.
Shankeshwar Parshwanath Get Best Offer on this Project
Similar Projects










Similar Searches
-
Properties for Sale in Kanadia Road, Indore
-
Properties for Rent in Kanadia Road, Indore
-
Property for sale in Kanadia Road, Indore by Budget
Note: Being an Intermediary, the role of RealEstateIndia.Com is limited to provide an online platform that is acting in the capacity of a search engine or advertising agency only, for the Users to showcase their property related information and interact for sale and buying purposes. The Users displaying their properties / projects for sale are solely... Note: Being an Intermediary, the role of RealEstateIndia.Com is limited to provide an online platform that is acting in the capacity of a search engine or advertising agency only, for the Users to showcase their property related information and interact for sale and buying purposes. The Users displaying their properties / projects for sale are solely responsible for the posted contents including the RERA compliance. The Users would be responsible for all necessary verifications prior to any transaction(s). We do not guarantee, control, be party in manner to any of the Users and shall neither be responsible nor liable for any disputes / damages / disagreements arising from any transactions read more
-
Property for Sale
- Real estate in Delhi
- Real estate in Mumbai
- Real estate in Gurgaon
- Real estate in Bangalore
- Real estate in Pune
- Real estate in Noida
- Real estate in Lucknow
- Real estate in Ghaziabad
- Real estate in Navi Mumbai
- Real estate in Greater Noida
- Real estate in Chennai
- Real estate in Thane
- Real estate in Ahmedabad
- Real estate in Jaipur
- Real estate in Hyderabad
-
Flats for Sale
-
Flats for Rent
- Flats for Rent in Delhi
- Flats for Rent in Mumbai
- Flats for Rent in Gurgaon
- Flats for Rent in Bangalore
- Flats for Rent in Pune
- Flats for Rent in Noida
- Flats for Rent in Lucknow
- Flats for Rent in Ghaziabad
- Flats for Rent in Navi Mumbai
- Flats for Rent in Greater Noida
- Flats for Rent in Chennai
- Flats for Rent in Thane
- Flats for Rent in Ahmedabad
- Flats for Rent in Jaipur
- Flats for Rent in Hyderabad
-
New Projects
- New Projects in Delhi
- New Projects in Mumbai
- New Projects in Gurgaon
- New Projects in Bangalore
- New Projects in Pune
- New Projects in Noida
- New Projects in Lucknow
- New Projects in Ghaziabad
- New Projects in Navi Mumbai
- New Projects in Greater Noida
- New Projects in Chennai
- New Projects in Thane
- New Projects in Ahmedabad
- New Projects in Jaipur
- New Projects in Hyderabad
-
















