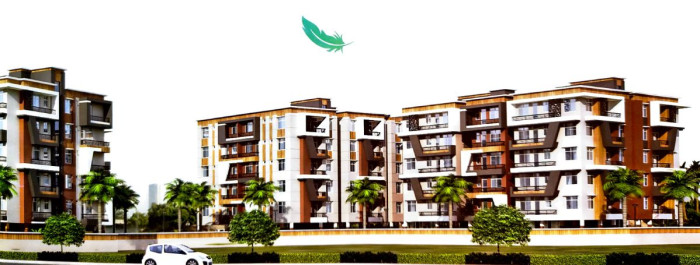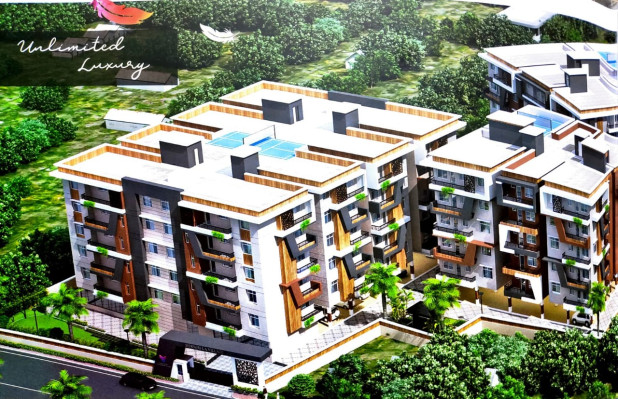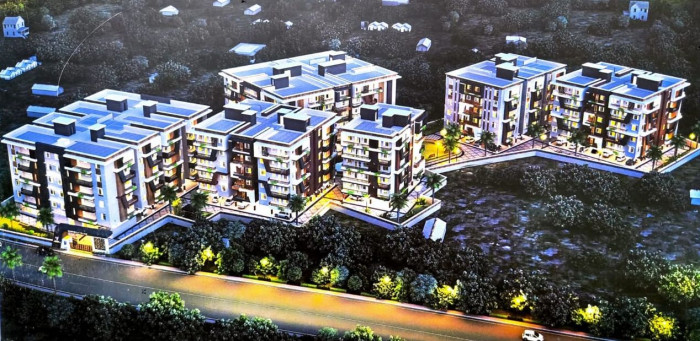-


-
-
 Muzaffarpur
Muzaffarpur
-
Search from Over 2500 Cities - All India
POPULAR CITIES
- New Delhi
- Mumbai
- Gurgaon
- Noida
- Bangalore
- Ahmedabad
- Navi Mumbai
- Kolkata
- Chennai
- Pune
- Greater Noida
- Thane
OTHER CITIES
- Agra
- Bhiwadi
- Bhubaneswar
- Bhopal
- Chandigarh
- Coimbatore
- Dehradun
- Faridabad
- Ghaziabad
- Haridwar
- Hyderabad
- Indore
- Jaipur
- Kochi
- Lucknow
- Ludhiana
- Nashik
- Nagpur
- Surat
- Vadodara
- Buy

-
Browse Properties for sale in Muzaffarpur
-
- Rent

-
Browse Rental Properties in Muzaffarpur
-
- Projects

- Agents

-
Popular Localities for Real Estate Agents in Muzaffarpur
-
- Services

-
Real Estate Services in Muzaffarpur
-
- Post Property Free
-

-
Contact Us
Request a Call BackTo share your queries. Click here!
-
-
 Sign In
Sign In
Join FreeMy RealEstateIndia
-
- Home
- Residential Projects in Muzaffarpur
- Residential Projects in Ahiyapur Muzaffarpur
- Shangri La Village in Ahiyapur Muzaffarpur

Shangri La Village
Ahiyapur, Muzaffarpur
34.86 Lac Onwards Flats / ApartmentsShangri La Village 34.86 Lac (Onwards) Flats / Apartments-

Property Type
Flats / Apartments
-

Configuration
2, 3, 4 BHK
-

Area of Flats / Apartments
662 - 1310 Sq.ft.
-

Pricing
34.86 - 69.30 Lac
-

Possession
Dec 2024
-

Total Units
158 units
-

Total Towers
16
-

Total Floors
5
-

Total Area
0.23
-

Possession Status
Upcoming Projects
RERA STATUSDisclaimer
All the information displayed is as posted by the User and displayed on the website for informational purposes only. RealEstateIndia makes no representations and warranties of any kind, whether expressed or implied, for the Services and in relation to the accuracy or quality of any information transmitted or obtained at RealEstateIndia.com. You are hereby strongly advised to verify all information including visiting the relevant RERA website before taking any decision based on the contents displayed on the website.
...Read More Read Less Download Brochure of Shangri La VillageDownload
Download Brochure of Shangri La VillageDownloadSellers you may contact for more details
Properties in Shangri La Village
- Buy
- Rent
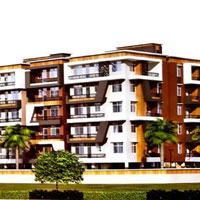 Shiv Ganga Real Estate Pvt Ltd CompanyContact
Shiv Ganga Real Estate Pvt Ltd CompanyContactAhiyapur, Muzaffarpur
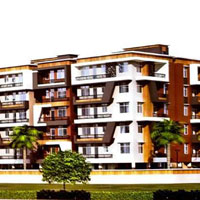 Shiv Ganga Real Estate Pvt Ltd CompanyContact
Shiv Ganga Real Estate Pvt Ltd CompanyContactAhiyapur, Muzaffarpur
Sorry!!!Presently No property available for RENT in Shangri La Village
We will notify you when similar property is available for RENT.Yes Inform Me
Unit Configuration
View More View LessUnit Type Area Price (in ) 2 BHK 662 Sq.ft. (Carpet) | 830 Sq.ft. (Super) 34.86 Lac2 BHK 684 Sq.ft. (Carpet) | 860 Sq.ft. (Super) 36.12 Lac2 BHK 790 Sq.ft. (Carpet) | 990 Sq.ft. (Super) 41.58 Lac2 BHK 772 Sq.ft. (Carpet) | 970 Sq.ft. (Super) 40.74 Lac3 BHK 948 Sq.ft. (Carpet) | 1190 Sq.ft. (Super) 49.98 Lac3 BHK 959 Sq.ft. (Carpet) | 1210 Sq.ft. (Super) 50.82 Lac3 BHK 990 Sq.ft. (Carpet) | 1240 Sq.ft. (Super) 52.08 Lac4 BHK 1310 Sq.ft. (Carpet) | 1650 Sq.ft. (Super) 69.30 Lac
Floor Plan
About Shangri La Village
Shangri La Village Is one of the most prestigious real estate ventures of Muzaffarpur which SHANGRI-LA has been designed magnificently to provide a better lifestyle to the residents of Muzaffarpur. Th ...read more
About Shangri La Village
Shangri La Village Is one of the most prestigious real estate ventures of Muzaffarpur which SHANGRI-LA has been designed magnificently to provide a better lifestyle to the residents of Muzaffarpur. The evolution of this strategically planned project will be offering boundless Villaye comfort and convenience to the people of Muzaffarpur.
Shangri-La Village is a combination of luxury and modernity. Developed by Yash Laxmi SHANGRI-LA Enterprise Pvt. Ltd, one of the renowned real estate groups of Patna, it offers people an improved sense of luxurious living. Shangri-La Village fulils each elementary desire of llage modern living and stands as a symbol of lavishness and exclusivity.Amenities
-

Club House
-

Cafeteria & Restaurants
-

CCTV Camera
-

Fire Fighting Equipment
-

Fire Alarm
-

Gymnasium
-

Club House
-

Cafeteria & Restaurants
-

CCTV Camera
-

Fire Fighting Equipment
-

Fire Alarm
-

Gymnasium
-

Internet/Wi-Fi Connectivity
-

Intercom
-

Indoor Games
-

Jogging and Strolling Tracks
-

Kids Play Area
-

Landspace Garden
-

Lift
-

Maintenance Staff
-

Meditation Area
-

Multi-Purpose Hall
-

Power Backup
-

Park
-

RO Water System
-

Play Area
-

Swimming Pool
-

Security
-

Sports Facility
Image Gallery of this Project
Location Map of Shangri La Village
About Yash Laxmi Enterprises Pvt Ltd
Our Group is well known in the real estate sectors. Since inception we’ve been successful in building different commercial and residential structures. As a responsible entity in the industry we util ...Read moreAbout Yash Laxmi Enterprises Pvt Ltd
Our Group is well known in the real estate sectors. Since inception we’ve been successful in building different commercial and residential structures. As a responsible entity in the industry we utilize authentic raw material for executing the work and delivering the quality quotient within the budget. For additional queries ring the contact numbers.
185-B. S K Puri, Opp. Children park, Anandpuri, Patna, Bihar
Frequently asked questions
-
Where is Yash Laxmi Enterprises Pvt Ltd Located?
Yash Laxmi Enterprises Pvt Ltd is located in Ahiyapur, Muzaffarpur.
-
What type of property can I find in Yash Laxmi Enterprises Pvt Ltd?
You can easily find 2 BHK, 3 BHK, 4 BHK apartments in Yash Laxmi Enterprises Pvt Ltd.
-
What is the size of 2 BHK apartment in Yash Laxmi Enterprises Pvt Ltd?
The approximate size of a 2 BHK apartment here are 662 Sq.ft., 684 Sq.ft., 772 Sq.ft., 790 Sq.ft.
-
What is the size of 3 BHK apartment in Yash Laxmi Enterprises Pvt Ltd?
The approximate size of a 3 BHK apartment here are 948 Sq.ft., 959 Sq.ft., 990 Sq.ft.
-
What is the size of 4 BHK apartment in Yash Laxmi Enterprises Pvt Ltd?
The approximate size of a 4 BHK apartment here is 1310 Sq.ft.
-
What is the starting price of an apartment in Yash Laxmi Enterprises Pvt Ltd?
You can find an apartment in Yash Laxmi Enterprises Pvt Ltd at a starting price of 34.86 Lac.
-
By when can I gain possession of property in Yash Laxmi Enterprises Pvt Ltd?
You can get complete possession of your property here by Dec 2024.
Shangri La Village Get Best Offer on this Project
Similar Projects










Similar Searches
-
Properties for Sale in Ahiyapur, Muzaffarpur
-
Property for sale in Ahiyapur, Muzaffarpur by Budget
Note: Being an Intermediary, the role of RealEstateIndia.Com is limited to provide an online platform that is acting in the capacity of a search engine or advertising agency only, for the Users to showcase their property related information and interact for sale and buying purposes. The Users displaying their properties / projects for sale are solely... Note: Being an Intermediary, the role of RealEstateIndia.Com is limited to provide an online platform that is acting in the capacity of a search engine or advertising agency only, for the Users to showcase their property related information and interact for sale and buying purposes. The Users displaying their properties / projects for sale are solely responsible for the posted contents including the RERA compliance. The Users would be responsible for all necessary verifications prior to any transaction(s). We do not guarantee, control, be party in manner to any of the Users and shall neither be responsible nor liable for any disputes / damages / disagreements arising from any transactions read more
-
Property for Sale
- Real estate in Delhi
- Real estate in Mumbai
- Real estate in Gurgaon
- Real estate in Bangalore
- Real estate in Pune
- Real estate in Noida
- Real estate in Lucknow
- Real estate in Ghaziabad
- Real estate in Navi Mumbai
- Real estate in Greater Noida
- Real estate in Chennai
- Real estate in Thane
- Real estate in Ahmedabad
- Real estate in Jaipur
- Real estate in Hyderabad
-
Flats for Sale
-
Flats for Rent
- Flats for Rent in Delhi
- Flats for Rent in Mumbai
- Flats for Rent in Gurgaon
- Flats for Rent in Bangalore
- Flats for Rent in Pune
- Flats for Rent in Noida
- Flats for Rent in Lucknow
- Flats for Rent in Ghaziabad
- Flats for Rent in Navi Mumbai
- Flats for Rent in Greater Noida
- Flats for Rent in Chennai
- Flats for Rent in Thane
- Flats for Rent in Ahmedabad
- Flats for Rent in Jaipur
- Flats for Rent in Hyderabad
-
New Projects
- New Projects in Delhi
- New Projects in Mumbai
- New Projects in Gurgaon
- New Projects in Bangalore
- New Projects in Pune
- New Projects in Noida
- New Projects in Lucknow
- New Projects in Ghaziabad
- New Projects in Navi Mumbai
- New Projects in Greater Noida
- New Projects in Chennai
- New Projects in Thane
- New Projects in Ahmedabad
- New Projects in Jaipur
- New Projects in Hyderabad
-
