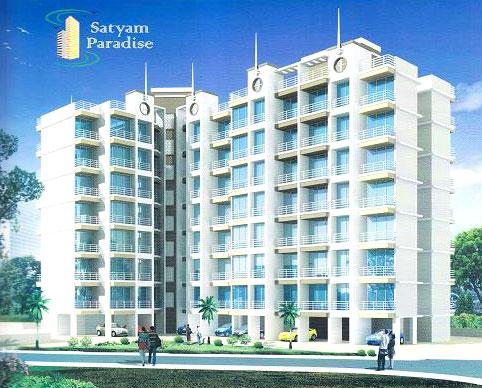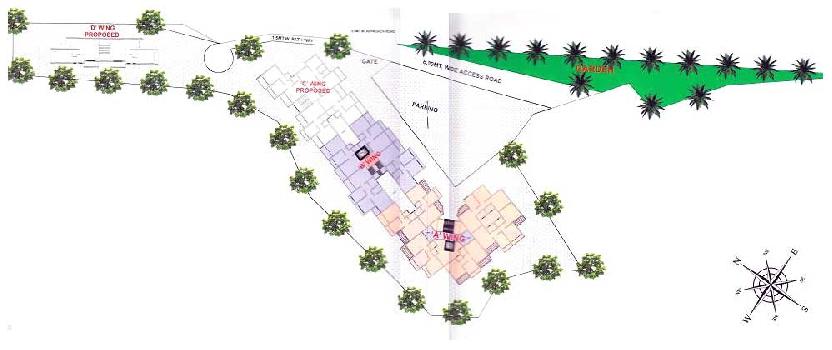- Home
- Residential Projects in Thane
- Residential Projects in Badlapur Thane
- Satyam Paradise in Badlapur Thane
Satyam Paradise
Badlapur, Thane
-

Property Type
Flats / Apartments
-

Configuration
1, 2 BHK
-

Area of Flats / Apartments
505 - 780 Sq.ft.
-

Possession Status
Ongoing Projects
RERA STATUS Not Available Website: https://maharera.maharashtra.gov.in/
Disclaimer
All the information displayed is as posted by the User and displayed on the website for informational purposes only. RealEstateIndia makes no representations and warranties of any kind, whether expressed or implied, for the Services and in relation to the accuracy or quality of any information transmitted or obtained at RealEstateIndia.com. You are hereby strongly advised to verify all information including visiting the relevant RERA website before taking any decision based on the contents displayed on the website.
...Read More Read LessUnit Configuration
| Unit Type | Area | Price (in ) |
|---|---|---|
| 1 BHK | 505 Sq.ft. (Built Up) |
Call for Price
|
| 1 BHK | 605 Sq.ft. (Built Up) |
Call for Price
|
| 1 BHK | 630 Sq.ft. (Built Up) |
Call for Price
|
| 2 BHK | 700 Sq.ft. (Built Up) |
Call for Price
|
| 2 BHK | 775 Sq.ft. (Built Up) |
Call for Price
|
| 2 BHK | 780 Sq.ft. (Built Up) |
Call for Price
|
About Satyam Paradise
Shree Satyam Developers present, Satyam Paradise is located in Badlapur. Satyam Paradise is attractive 1 BHK & 2 BHK Residential Flats for a very luxurious living. Satyam Paradise is full loaded with ...read more
About Satyam Paradise
Shree Satyam Developers present, Satyam Paradise is located in Badlapur. Satyam Paradise is attractive 1 BHK & 2 BHK Residential Flats for a very luxurious living. Satyam Paradise is full loaded with modern amenities and facilities. Satyam Paradise is ideal homes for comfort life.
Location Advantage
- 10min, walking distance from Badlapur Railway St.
- Located on 100ft. Main Road.
- Close to Kartap School.
- Close to 55 Acres Botonical Garden.
- 2min. walking distance from market.
Specifications
Floor Vitrified floor tiles in living room, kitchen and bedroom. Glazed tiles in floor of bathroom, toilet & w.c. 7th height ceramic Glaze tiles dado in bathroom & toilet and 3ft height glaze ...read more
Floor
- Vitrified floor tiles in living room, kitchen and bedroom.
- Glazed tiles in floor of bathroom, toilet & w.c.
- 7th height ceramic Glaze tiles dado in bathroom & toilet and 3ft height glaze dado at w.c.
- 3ft height ceramic glaze tiles dado above kitchen platform.
Kitchen Platform
- Kitchen platform will be Granite with Stainless Steel Sink.
Door & Door Frames
- Main Door will be flush door with sun-mica at front and pained from inside.
- Bedroom door will be painted on either side.
- Bathroom, w.c. and toilet will be both side laminated sheets door with power coated aluminum frame.
- Main door and Bedroom door will have wooden frame while bathroom, w.c. and toilets will have marble frame.
- Main door and bedroom will have Good quality hardware fitting.
Window
- Living room, bedroom and kitchen window will be marble frame and will be powder coated aluminum base glass window, with one way window glass.
- Living and bedroom window will be French type opened window while Bathroom, toilet and w.c. will be glass, lower type window for ventilation.
Plumbing
- All plumbing work of flats will be Concealed plumbing.
- C.P. fitting of bathroom will be branded c.p. fitting with hot and cold water mixer and Geezer points.
- Flush tanks will be provided to each w.c. and toilet.
Electrical
- Electrical work shall be concealed work and will use ISI marked copper wire for wiring along with modular switch, for better looks of flats.
- Provision of adequate electrical points will be made in living room, kitchen, bathroom toilet and w.c.
- Telephone & T.V. points in living room.
Painting
- Acrylic distemper paint for internal face of the apartment.
- Good quality semi acrylic paint for external surface of building.
Amenities
Attractive Elavation Peaceful and quite environment. Premium Residential Seven Storied Tower. Ideal Homes 1BHK & 2BHK Flats. Attractive Entry Lobby. Attractive Lift. Attractive Children Play Garden.
Image Gallery of this Project
Location Map of Satyam Paradise
About Shree Satyam Developers

Frequently asked questions
-
Where is Shree Satyam Developers Located?
Shree Satyam Developers is located in Badlapur, Thane.
-
What type of property can I find in Shree Satyam Developers?
You can easily find 1 BHK, 2 BHK apartments in Shree Satyam Developers.
-
What is the size of 1 BHK apartment in Shree Satyam Developers?
The approximate size of a 1 BHK apartment here are 505 Sq.ft., 605 Sq.ft., 630 Sq.ft.
-
What is the size of 2 BHK apartment in Shree Satyam Developers?
The approximate size of a 2 BHK apartment here are 700 Sq.ft., 775 Sq.ft., 780 Sq.ft.
Satyam Paradise Get Best Offer on this Project
Similar Projects










Similar Searches
-
Properties for Sale in Badlapur, Thane
-
Properties for Rent in Badlapur, Thane
-
Property for sale in Badlapur, Thane by Budget
-
Property for Sale
- Real estate in Delhi
- Real estate in Mumbai
- Real estate in Gurgaon
- Real estate in Bangalore
- Real estate in Pune
- Real estate in Noida
- Real estate in Lucknow
- Real estate in Ghaziabad
- Real estate in Navi Mumbai
- Real estate in Greater Noida
- Real estate in Chennai
- Real estate in Thane
- Real estate in Ahmedabad
- Real estate in Jaipur
- Real estate in Hyderabad
-
Flats for Sale
-
Flats for Rent
- Flats for Rent in Delhi
- Flats for Rent in Mumbai
- Flats for Rent in Gurgaon
- Flats for Rent in Bangalore
- Flats for Rent in Pune
- Flats for Rent in Noida
- Flats for Rent in Lucknow
- Flats for Rent in Ghaziabad
- Flats for Rent in Navi Mumbai
- Flats for Rent in Greater Noida
- Flats for Rent in Chennai
- Flats for Rent in Thane
- Flats for Rent in Ahmedabad
- Flats for Rent in Jaipur
- Flats for Rent in Hyderabad
-
New Projects
- New Projects in Delhi
- New Projects in Mumbai
- New Projects in Gurgaon
- New Projects in Bangalore
- New Projects in Pune
- New Projects in Noida
- New Projects in Lucknow
- New Projects in Ghaziabad
- New Projects in Navi Mumbai
- New Projects in Greater Noida
- New Projects in Chennai
- New Projects in Thane
- New Projects in Ahmedabad
- New Projects in Jaipur
- New Projects in Hyderabad

