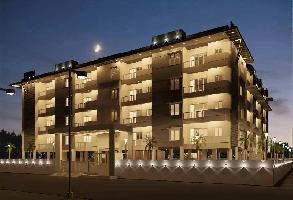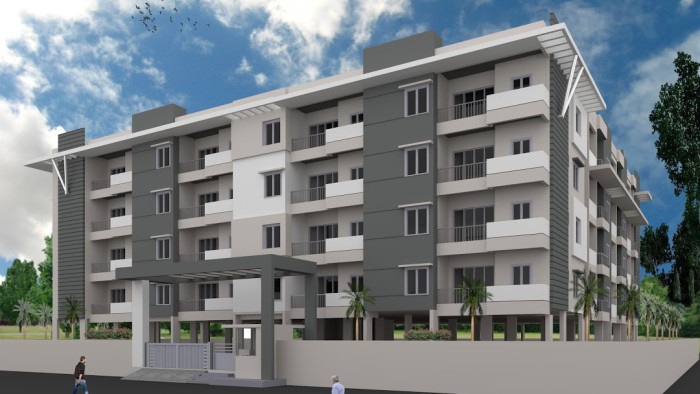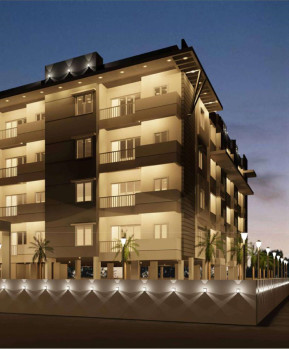-


-
-
 Bangalore
Bangalore
-
Search from Over 2500 Cities - All India
POPULAR CITIES
- New Delhi
- Mumbai
- Gurgaon
- Noida
- Bangalore
- Ahmedabad
- Navi Mumbai
- Kolkata
- Chennai
- Pune
- Greater Noida
- Thane
OTHER CITIES
- Agra
- Bhiwadi
- Bhubaneswar
- Bhopal
- Chandigarh
- Coimbatore
- Dehradun
- Faridabad
- Ghaziabad
- Haridwar
- Hyderabad
- Indore
- Jaipur
- Kochi
- Lucknow
- Ludhiana
- Nashik
- Nagpur
- Surat
- Vadodara
- Buy

-
Browse Properties for sale in Bangalore
-
- Rent

-
Browse Rental Properties in Bangalore
-
- Projects

-
Popular Localites for Real Estate Projects in Bangalore
-
- Agents

-
Popular Localities for Real Estate Agents in Bangalore
-
- Services

-
Real Estate Services in Bangalore
-
- Post Property Free
-

-
Contact Us
Request a Call BackTo share your queries. Click here!
-
-
 Sign In
Sign In
Join FreeMy RealEstateIndia
-
- Home
- Residential Projects in Bangalore
- Residential Projects in Marathahalli Bangalore
- Saritha Fortune in Marathahalli Bangalore
Saritha Fortune
Marathahalli, Bangalore
47.50 Lac Onwards Flats / ApartmentsSaritha Fortune 47.50 Lac (Onwards) Flats / Apartments-

Property Type
Flats / Apartments
-

Configuration
2, 3 BHK
-

Area of Flats / Apartments
1000 - 1263 Sq.ft.
-

Pricing
47.50 - 74 Lac
-

Possession
Feb 2020
-

Launch Date
Sep 2018
-

Possession Status
Ongoing Projects
RERA STATUSDisclaimer
All the information displayed is as posted by the User and displayed on the website for informational purposes only. RealEstateIndia makes no representations and warranties of any kind, whether expressed or implied, for the Services and in relation to the accuracy or quality of any information transmitted or obtained at RealEstateIndia.com. You are hereby strongly advised to verify all information including visiting the relevant RERA website before taking any decision based on the contents displayed on the website.
...Read More Read LessProperties in Saritha Fortune
- Buy
- Rent
 syedContact
syedContactMarathahalli, Bangalore
Sorry!!!Presently No property available for RENT in Saritha Fortune
We will notify you when similar property is available for RENT.Yes Inform Me
Unit Configuration
View More View LessUnit Type Area Price (in ) 2 BHK 1000 Sq.ft. (Built Up) 47.50 Lac2 BHK 1159 Sq.ft. (Built Up) 55.05 Lac3 BHK 1263 Sq.ft. (Built Up) 74 Lac
About Saritha Fortune
Saritha Fortune is a promise of another premium Boutique Apartment at Marthahalli, at a great price. This 40 apartment complex is designed keeping in mind the proximity to offices and Schools. Safety, ...read more
About Saritha Fortune
Saritha Fortune is a promise of another premium Boutique Apartment at Marthahalli, at a great price. This 40 apartment complex is designed keeping in mind the proximity to offices and Schools. Safety, accessibility to bus stop, temples, convenience of daily needs, hospitals, restaurants and shopping avenues, in just a walkable distance.
Project Highlights
- BBMP approved
- Loans approved by all major banks
- As per Vastu
- Close proximity to Schools, Hospitals, Shopping Malls Etc
- Designer Passages with False Ceiling
- Ducts Covered with CNC works
- Optimum Space Utilizations
- Covered Parking in stilt level
- Rain Water Harvesting
- Cauvery Water
- Fire Fighting Equipment
- Intercom
Specifications
Structure R.C.C framed strucuture designed to I.S code, using M 25 grade designer concrete. Floorings Superior quality double charged premium tile flooring with 4 inches skirting all around Ceramic ...read more
Structure
- R.C.C framed strucuture designed to I.S code, using M 25 grade designer concrete.
Floorings
- Superior quality double charged premium tile flooring with 4 inches skirting all around Ceramic tiles flooring for balconies.
Walls
- External Walls with 6 inch solid concrete block & Internal Walls 4 inch solid concrete blocks.
- Plastering
- Sponge finish for external walls & neeru finish for internal walls.
External & Internal Paint
- Acrylic emulsion over all wallcare putty for internal walls.
- Acrylic emulsion over texture /putty finished external walls.
- Enamel paint and polish for doors and windows.
- Asian paints & Birla putty used.
Electricals
- Concealed copper wirings (Havells or equivalent).
- Modular switches (Crabtree or equivalent).
- T.V & telephone points in living & master bedroom.
Common Area
- Granite in passage & steps, with suitable staircase railings.
- False ceilling in passages.
- Ducts with designer coverings.
Car Parking
- Driveway with pavers and premium tiling.
- Exclusive covered car parking for each flat.
Water Supply
- Water supply through Cauvery and borewells.
Kitchen
- 30MM granite counter top with stainless steel sink.
- Glazed tile DADO upto 2 feet above the counter.
Power Backup
- 0.5 KVA power supply to each flat.
- Additional power backup for lift, water pump and common area lighting.
Lifts
- 8 Passenger capacity lift of KONE or equivalent.
Doors
- Teakwood main door frame with 40mm designer skin door.
- Hardwood for all other door frame with designer skin door.
- Water resistant membranes door for bathrooms.
- SS Hardware for main door and powder coated fittings for all other doors.
Windows
- 3 track UPVC windows with mosquito mesh and MS grills.
Toilet
- Anti-skid tiles flooring and glazed tiles upto 7ft. height.
- Superior quality sanitary fittings (JAQUAR or equivalent).
Amenities
Covered Parking Indoor Games Table Tennis Children Play Area Rain Water Harvesting Cauvery water Intercom Fire Fighting Equipment Generator Backup CCTV Surveillance Multipurpose hall Gym
Image Gallery of this Project
Location Map of Saritha Fortune
About Saritha Developers
Saritha Developers, stands for high-quality housing, predominately focused at first time home-buyers, looking for apartments between INR 50-70 lakhs in and around IT Sector of East Bangalore. Establis ...Read moreAbout Saritha Developers
Saritha Developers, stands for high-quality housing, predominately focused at first time home-buyers, looking for apartments between INR 50-70 lakhs in and around IT Sector of East Bangalore. Established in 2012, Saritha Developers has so far delivered 4 apartments projects. All of our projects have been executed with the highest level of diligence, detailed-planning and commitment to our end stakeholders, the home buyers and all the vendors.
riven Square, 4th floor, Varthur Road, Near Kundanhalli Signal, (Opp Shankara Eye Hospital),, Marathahalli, Bangalore, Karnataka
Frequently asked questions
-
Where is Saritha Developers Located?
Saritha Developers is located in 79/2, Munnekolala, Marthahalli, Off outer Ring Road, Marathahalli, Bangalore.
-
What type of property can I find in Saritha Developers?
You can easily find 2 BHK, 3 BHK apartments in Saritha Developers.
-
What is the size of 2 BHK apartment in Saritha Developers?
The approximate size of a 2 BHK apartment here are 1000 Sq.ft., 1159 Sq.ft.
-
What is the size of 3 BHK apartment in Saritha Developers?
The approximate size of a 3 BHK apartment here is 1263 Sq.ft.
-
What is the starting price of an apartment in Saritha Developers?
You can find an apartment in Saritha Developers at a starting price of 47.50 Lac.
-
By when can I gain possession of property in Saritha Developers?
You can get complete possession of your property here by Feb 2020.
Saritha Fortune Get Best Offer on this Project
Similar Projects










Similar Searches
-
Properties for Sale in 79/2, Munnekolala, Marthahalli, Off outer Ring Road, Marathahalli, Bangalore
-
Properties for Rent in 79/2, Munnekolala, Marthahalli, Off outer Ring Road, Marathahalli, Bangalore
-
Property for sale in 79/2, Munnekolala, Marthahalli, Off outer Ring Road, Marathahalli, Bangalore by Budget
Note: Being an Intermediary, the role of RealEstateIndia.Com is limited to provide an online platform that is acting in the capacity of a search engine or advertising agency only, for the Users to showcase their property related information and interact for sale and buying purposes. The Users displaying their properties / projects for sale are solely... Note: Being an Intermediary, the role of RealEstateIndia.Com is limited to provide an online platform that is acting in the capacity of a search engine or advertising agency only, for the Users to showcase their property related information and interact for sale and buying purposes. The Users displaying their properties / projects for sale are solely responsible for the posted contents including the RERA compliance. The Users would be responsible for all necessary verifications prior to any transaction(s). We do not guarantee, control, be party in manner to any of the Users and shall neither be responsible nor liable for any disputes / damages / disagreements arising from any transactions read more
-
Property for Sale
- Real estate in Delhi
- Real estate in Mumbai
- Real estate in Gurgaon
- Real estate in Bangalore
- Real estate in Pune
- Real estate in Noida
- Real estate in Lucknow
- Real estate in Ghaziabad
- Real estate in Navi Mumbai
- Real estate in Greater Noida
- Real estate in Chennai
- Real estate in Thane
- Real estate in Ahmedabad
- Real estate in Jaipur
- Real estate in Hyderabad
-
Flats for Sale
-
Flats for Rent
- Flats for Rent in Delhi
- Flats for Rent in Mumbai
- Flats for Rent in Gurgaon
- Flats for Rent in Bangalore
- Flats for Rent in Pune
- Flats for Rent in Noida
- Flats for Rent in Lucknow
- Flats for Rent in Ghaziabad
- Flats for Rent in Navi Mumbai
- Flats for Rent in Greater Noida
- Flats for Rent in Chennai
- Flats for Rent in Thane
- Flats for Rent in Ahmedabad
- Flats for Rent in Jaipur
- Flats for Rent in Hyderabad
-
New Projects
- New Projects in Delhi
- New Projects in Mumbai
- New Projects in Gurgaon
- New Projects in Bangalore
- New Projects in Pune
- New Projects in Noida
- New Projects in Lucknow
- New Projects in Ghaziabad
- New Projects in Navi Mumbai
- New Projects in Greater Noida
- New Projects in Chennai
- New Projects in Thane
- New Projects in Ahmedabad
- New Projects in Jaipur
- New Projects in Hyderabad
-



