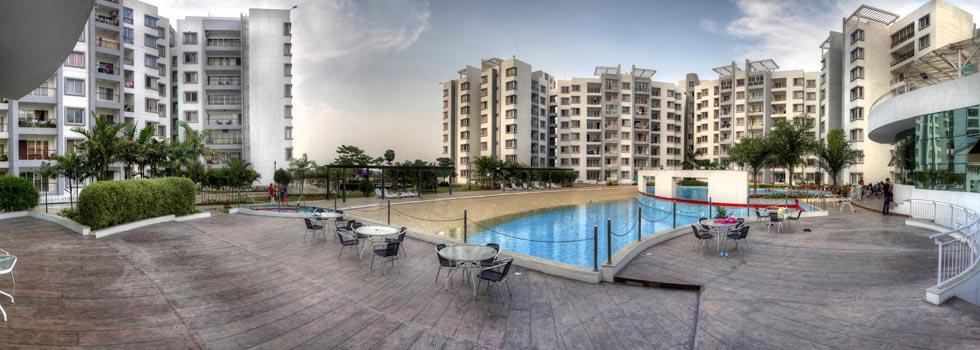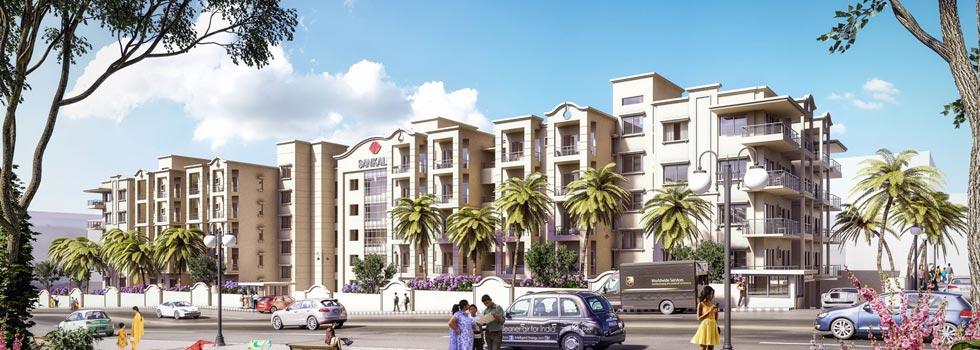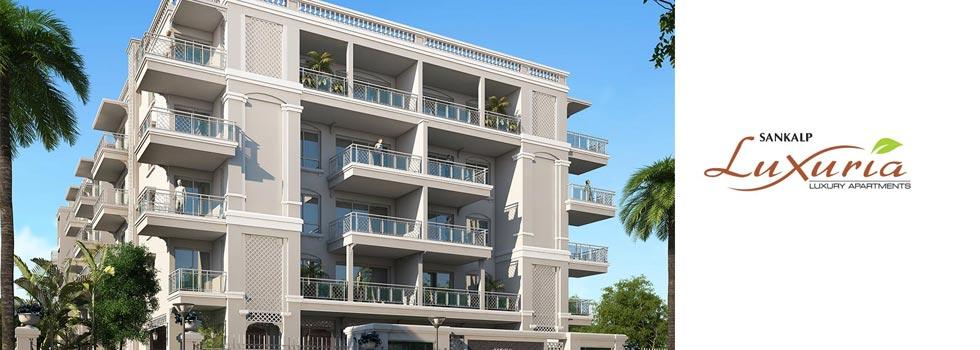-


-
-
 Mysore
Mysore
-
Search from Over 2500 Cities - All India
POPULAR CITIES
- New Delhi
- Mumbai
- Gurgaon
- Noida
- Bangalore
- Ahmedabad
- Navi Mumbai
- Kolkata
- Chennai
- Pune
- Greater Noida
- Thane
OTHER CITIES
- Agra
- Bhiwadi
- Bhubaneswar
- Bhopal
- Chandigarh
- Coimbatore
- Dehradun
- Faridabad
- Ghaziabad
- Haridwar
- Hyderabad
- Indore
- Jaipur
- Kochi
- Lucknow
- Ludhiana
- Nashik
- Nagpur
- Surat
- Vadodara
- Buy

- Rent

- Projects

-
Popular Localites for Real Estate Projects in Mysore
-
- Agents

-
Popular Localities for Real Estate Agents in Mysore
-
- Services

-
Real Estate Services in Mysore
-
- Post Property Free
-

-
Contact Us
Request a Call BackTo share your queries. Click here!
-
-
 Sign In
Sign In
Join FreeMy RealEstateIndia
-
- Home
- Residential Projects in Mysore
- Residential Projects in K C Layout Mysore
- Sankalp Luxuria in K C Layout Mysore
Sankalp Luxuria
K C Layout, Mysore
Sankalp Luxuria Flats / Apartments-

Property Type
Flats / Apartments
-

Configuration
3 BHK
-

Area of Flats / Apartments
1687 - 2566 Sq.ft.
-

Possession Status
Ongoing Projects
RERA STATUS Not Available Website: https://rera.karnataka.gov.in/
Disclaimer
All the information displayed is as posted by the User and displayed on the website for informational purposes only. RealEstateIndia makes no representations and warranties of any kind, whether expressed or implied, for the Services and in relation to the accuracy or quality of any information transmitted or obtained at RealEstateIndia.com. You are hereby strongly advised to verify all information including visiting the relevant RERA website before taking any decision based on the contents displayed on the website.
...Read More Read LessUnit Configuration
View More View LessUnit Type Area Price (in ) 3 BHK+3T 1687 Sq.ft. (Built Up) Call for Price3 BHK+3T 1688 Sq.ft. (Built Up) Call for Price3 BHK+3T 1781 Sq.ft. (Built Up) Call for Price3 BHK+3T 1825 Sq.ft. (Built Up) Call for Price3 BHK+3T 2362 Sq.ft. (Built Up) Call for Price3 BHK+3T 2566 Sq.ft. (Built Up) Call for Price
About Sankalp Luxuria
The design borrows inspiration from the opulence, classic lines and detailing of the royal edifices in the neighbourhood, yet it is a sophisticated showcase of contemporary living. Step into an 3 BHK ...read more
About Sankalp Luxuria
The design borrows inspiration from the opulence, classic lines and detailing of the royal edifices in the neighbourhood, yet it is a sophisticated showcase of contemporary living. Step into an 3 BHK apartment and behold a palace. Expansive spaces, abundant natural light, and other premium details weave an aura of unsurpassed luxury. The life of privilege awaits.
Indulge your every whim. Whether you seek to rejuvenate, soak up the luxury or simply do nothing, your wish is command at Sankalp Luxuria. Verdant landscaped gardens refresh the soul. The swimming pool lets you de-stress and lap up the luxury. The high-end gym is dedicated to the fitness conscious, while a plush lounge invites you to unwind with a sundowner. A host of conveniences create a complete world.Specifications
Civil & Structure RCC framed Structure designed for Seismic zone II Solid Concrete Block masonry ( Internal & External) Plastering All internal walls plastered with lime rendering External ...read more
Civil & Structure
- RCC framed Structure designed for Seismic zone II
- Solid Concrete Block masonry ( Internal & External)
Plastering
- All internal walls plastered with lime rendering
- External wall plastering with Cement mortar sand faced.
Painting
- Interior : walls finished with plastic emulsion paint
- Exterior : Walls finished with exterior Emulsion paint.
- Wooden & metal surfaces : Finished with enamel paint.
Flooring & Dadooing
- AC 4 grade laminated Wooden Flooring in Master Bedroom
- 800 mm x 800 mm size Vitrified tiles flooring - for Living & Dining.
- 600 mm x 600 mm size Vitrified tile flooring for other Bed rooms, Kitchen
- Antiskid Ceramic tiles for Toilets.
- Ceramic tiles Dado up to False ceiling in Toilets. Make for all Tiles : Kajaria/ Equivalent
- VDF Flooring for Basement.
Common areas
- Rustic Ceramic Tiles for Common areas, Balcony & Utility areas etc.,
Toilet- fittings & Accessories
- Concealed plumbing with CPVC pipes of Astral/ Equivalent make
- C.P.Fittings (Jaquar / Equivalent)
- White glazed European water closet wall hung type (Hindware / Equivalent )
- Rectangular wash basin of white colour with granite counter slab, CP health faucet, CP towel rail and CP toilet paper
- holder.
Doors & Windows
- Main Door - Teak wood door frame with Solid Core flush door shutter , Both Side Teak Veneered & Polished
- Internal Doors -Hard wood door frame with bothside veenered solid core flush shutter.
- Toilet doors - Hard wood frame with 100 % boiling waterproof Solid core flush shutter , one side veenered & one side l
- aminated.
- Powder coated or Anodised 3 track UPVC Windows & UPVC Sliding doors.
Kitchen
- 2' wide 20mm thick Black Granite kitchen platform
- Stainless steel sink having Double bowl Single drain of "Frankie" or Equivalent make
- Ceramic tiles dadooing upto 2' 0" height above kitchen platform.
Electrical
- Concealed Multistrand FRLS copper wire with modular switches of Anchor / equivalent.
- T.V, Telephone, networking point & AC points in Living and all Bedrooms.
Lift
- 8 passenger Lift - Automatic
Back up power
- 1.50 Kw per flat, lighting for common areas.
- 24 x 7 power for lifts & pumps.
Water Supply
- Corporation water to the building with underground and overhead tank of sufficient capacity.
Amenities
-

Gymnasium
-

Park
-

Reserved Parking
-

Swimming Pool
Location Map of Sankalp Luxuria
About Sankalp Group
We are Constructing Buildings in Residential and Commercial Properties.No.d/6 A, Temple Rd, Mysore, KarnatakaOther Projects of this Builder
 Sankalp Central Park
Sankalp Central Park Sankalp Magnum
Sankalp MagnumFrequently asked questions
-
Where is Sankalp Group Located?
Sankalp Group is located in K C Layout, Mysore.
-
What type of property can I find in Sankalp Group?
You can easily find 3 BHK apartments in Sankalp Group.
-
What is the size of 3 BHK apartment in Sankalp Group?
The approximate size of a 3 BHK apartment here are 1687 Sq.ft., 1688 Sq.ft., 1781 Sq.ft., 1825 Sq.ft., 2362 Sq.ft., 2566 Sq.ft.
Sankalp Luxuria Get Best Offer on this Project
Similar Projects









 Note: Being an Intermediary, the role of RealEstateIndia.Com is limited to provide an online platform that is acting in the capacity of a search engine or advertising agency only, for the Users to showcase their property related information and interact for sale and buying purposes. The Users displaying their properties / projects for sale are solely... Note: Being an Intermediary, the role of RealEstateIndia.Com is limited to provide an online platform that is acting in the capacity of a search engine or advertising agency only, for the Users to showcase their property related information and interact for sale and buying purposes. The Users displaying their properties / projects for sale are solely responsible for the posted contents including the RERA compliance. The Users would be responsible for all necessary verifications prior to any transaction(s). We do not guarantee, control, be party in manner to any of the Users and shall neither be responsible nor liable for any disputes / damages / disagreements arising from any transactions read more
Note: Being an Intermediary, the role of RealEstateIndia.Com is limited to provide an online platform that is acting in the capacity of a search engine or advertising agency only, for the Users to showcase their property related information and interact for sale and buying purposes. The Users displaying their properties / projects for sale are solely... Note: Being an Intermediary, the role of RealEstateIndia.Com is limited to provide an online platform that is acting in the capacity of a search engine or advertising agency only, for the Users to showcase their property related information and interact for sale and buying purposes. The Users displaying their properties / projects for sale are solely responsible for the posted contents including the RERA compliance. The Users would be responsible for all necessary verifications prior to any transaction(s). We do not guarantee, control, be party in manner to any of the Users and shall neither be responsible nor liable for any disputes / damages / disagreements arising from any transactions read more
-
Property for Sale
- Real estate in Delhi
- Real estate in Mumbai
- Real estate in Gurgaon
- Real estate in Bangalore
- Real estate in Pune
- Real estate in Noida
- Real estate in Lucknow
- Real estate in Ghaziabad
- Real estate in Navi Mumbai
- Real estate in Greater Noida
- Real estate in Chennai
- Real estate in Thane
- Real estate in Ahmedabad
- Real estate in Jaipur
- Real estate in Hyderabad
-
Flats for Sale
-
Flats for Rent
- Flats for Rent in Delhi
- Flats for Rent in Mumbai
- Flats for Rent in Gurgaon
- Flats for Rent in Bangalore
- Flats for Rent in Pune
- Flats for Rent in Noida
- Flats for Rent in Lucknow
- Flats for Rent in Ghaziabad
- Flats for Rent in Navi Mumbai
- Flats for Rent in Greater Noida
- Flats for Rent in Chennai
- Flats for Rent in Thane
- Flats for Rent in Ahmedabad
- Flats for Rent in Jaipur
- Flats for Rent in Hyderabad
-
New Projects
- New Projects in Delhi
- New Projects in Mumbai
- New Projects in Gurgaon
- New Projects in Bangalore
- New Projects in Pune
- New Projects in Noida
- New Projects in Lucknow
- New Projects in Ghaziabad
- New Projects in Navi Mumbai
- New Projects in Greater Noida
- New Projects in Chennai
- New Projects in Thane
- New Projects in Ahmedabad
- New Projects in Jaipur
- New Projects in Hyderabad
-
