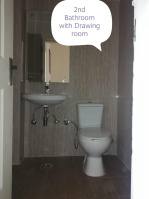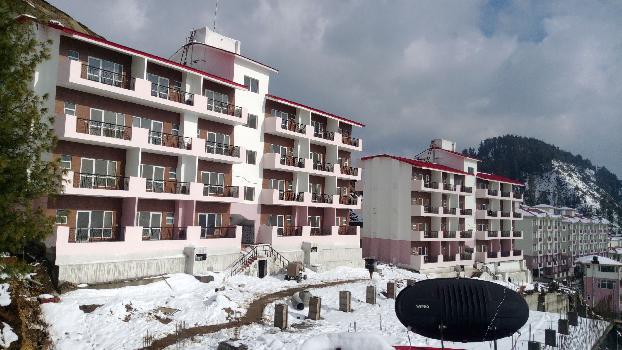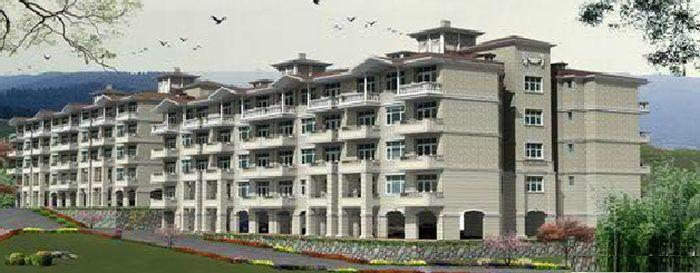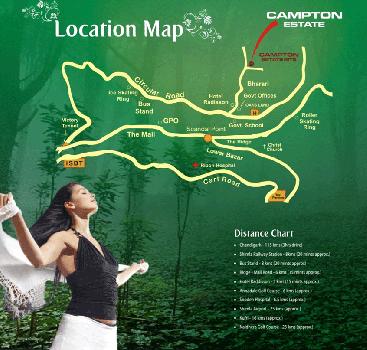-


-
-
 Shimla
Shimla
-
Search from Over 2500 Cities - All India
POPULAR CITIES
- New Delhi
- Mumbai
- Gurgaon
- Noida
- Bangalore
- Ahmedabad
- Navi Mumbai
- Kolkata
- Chennai
- Pune
- Greater Noida
- Thane
OTHER CITIES
- Agra
- Bhiwadi
- Bhubaneswar
- Bhopal
- Chandigarh
- Coimbatore
- Dehradun
- Faridabad
- Ghaziabad
- Haridwar
- Hyderabad
- Indore
- Jaipur
- Kochi
- Lucknow
- Ludhiana
- Nashik
- Nagpur
- Surat
- Vadodara
- Buy

- Rent

- Projects

-
Popular Localites for Real Estate Projects in Shimla
-
- Agents

-
Popular Localities for Real Estate Agents in Shimla
-
- Services

-
Real Estate Services in Shimla
-
- Post Property Free
-

-
Contact Us
Request a Call BackTo share your queries. Click here!
-
-
 Sign In
Sign In
Join FreeMy RealEstateIndia
-
- Home
- Residential Projects in Shimla
- Residential Projects in Bharari Shimla
- Sandwoods Campton Estate in Bharari Shimla
Sandwoods Campton Estate
Bharari, Shimla
42.14 Lac Onwards Flats / ApartmentsSandwoods Campton Estate 42.14 Lac (Onwards) Flats / Apartments-

Property Type
Flats / Apartments
-

Configuration
1, 2 BHK
-

Area of Flats / Apartments
800 - 1300 Sq.ft.
-

Pricing
42.14 - 68.48 Lac
-

Possession
Mar 2013
-

Total Units
147 units
-

Launch Date
Oct 2009
-

Possession Status
Completed Projects
RERA STATUS Not Available Website: http://www.hprera.in/
Disclaimer
All the information displayed is as posted by the User and displayed on the website for informational purposes only. RealEstateIndia makes no representations and warranties of any kind, whether expressed or implied, for the Services and in relation to the accuracy or quality of any information transmitted or obtained at RealEstateIndia.com. You are hereby strongly advised to verify all information including visiting the relevant RERA website before taking any decision based on the contents displayed on the website.
...Read More Read LessProperties in Sandwoods Campton Estate
- Buy
- Rent
 25 Feb, 2025M/s Rudra GroupContact
25 Feb, 2025M/s Rudra GroupContactBharari, Shimla
Sorry!!!Presently No property available for RENT in Sandwoods Campton Estate
We will notify you when similar property is available for RENT.Yes Inform Me
Unit Configuration
Unit Type Area Price (in ) 1 BHK+1T 800 Sq.ft. (Built Up) 42.14 Lac2 BHK+2T 1300 Sq.ft. (Built Up) 68.48 LacAbout Sandwoods Campton Estate
Campton Estate - Unmatched dwelling on a panoramic location, an architectural bouquet is now part of colonial legacy, a hill top with all around scenic view. It is just 6 km's from Ridge/Mall and 15 m ...read more
About Sandwoods Campton Estate
Campton Estate - Unmatched dwelling on a panoramic location, an architectural bouquet is now part of colonial legacy, a hill top with all around scenic view. It is just 6 km's from Ridge/Mall and 15 minutes left over to hustle bustle of town to enjoy the real life. Campton Estate is a defined combination of location, facilities, Infrastructure and Pollution free environment offers a lot for those who aspire to have luxury in the lap of nature and living in style. Its one of the First housing project to feature state of the art construction in sync with nature.
Specifications
FLOORING - Vitrified tiles flooring in Drawing/Dining room, laminated wooden flooring in Master Bedroom &vitrified tiles/marble in other Bedrooms. Anti skid ceramic tiles for Balcony and Granite & ...read more
FLOORING - Vitrified tiles flooring in Drawing/Dining room, laminated wooden flooring in Master Bedroom &vitrified tiles/marble in other Bedrooms. Anti skid ceramic tiles for Balcony and Granite & Marble for Lift Lobby.
TOILETS - Walls tiled up to ceiling with ceramic and glazed tiles, Flooring done with antiskid ceramic/granite tiles, Fittings-granite/marble top with wash basin, European WC, branded chrome plated brass fittings, a shower closets in toilet. Provision for Hot and Cold water suppy. Geyser facility in toilets.
KITCHEN - Modular kitchen, polished Granite workstation, Stainless steel sink, Glazed tiles up to 2ft. height above counter and chrome plated brass fittings and Hot and Cold water supply.
CUPBOARDS - Each bedroom will have fitted with wooden cupboards.
WINDOWS - Ultra Unique designed GPSP powder coated Aluminum glazed windows with panel of wire mesh.
DOORS - Seasoned wood frame with skin moulded Door shutter, and powder coated GPSP aluminum glazing for doors opening in the Balcony.
HARDWARE - Hinges and all Hardware of Good quality, All doors except those in Toilets to be provided with a mortise locks.
INTERNAL FINISHES - Pop coices, Acrylic emulsion in all rooms. Dry Distemper in utility/servant room.
ELECTRICAL WORKS - Copper wiring, concealed conduits, protective MCBS, modular switches and provision for sufficient power and lights points in all rooms. TV and telephone sockets in drawing cum- dining and bedrooms, Ceiling fans/exhaust fans, fancy fluorescent light/CFL in all areas.
EARTH QUAKE RESISTANT - The complex is erected by earthquake resistant RCC Framed construction with brick partition walls to ensure precise safety against any natural calamity.
Amenities
Well Connected through Local Transport Convenience shop in Complex Broadband Inteet & EPBAX System Purified Water Supply Hassle Free Property Management Service Complete Fuished Apartments (Optional) ...read more
- Well Connected through Local Transport
- Convenience shop in Complex
- Broadband Inteet & EPBAX System
- Purified Water Supply
- Hassle Free Property Management Service
- Complete Fuished Apartments (Optional)
- Well connected through local transport system. Frequesnt Bus Service to Lakkar Bazar Bus Stand.
- World class multilevel club will have Entertainment Zone, Card Room, Library and other Indoor Games and much more to set new standard of community living.
- Enjoy the privilege of full Power Back-up through our captive DG Sets for common services
- Shimla Scenic ViewMultilevel Security, Guarded like a fortress-High tech round the clock security, centtralized control room with CCTVs, Panic Alarm System for emergency.
- 24-hrs Purified Water Supply to add health and purity to your lifestyle
- A well planned spacious and covered Car Parking
- A Fire Alarm System in each apartment along with a well maintained Fire Fighting Equipment in every nook and coer of the complex.
- Sophisticated and well maintained Elevators with Emergency Alarms.
- Ultra mode Lighting System to beautify and illuminate the whole complex to enhance your convenience and dream living home experience.
- Get relaxed about your recurring maintenance needs with our highly personalized and customized management services that are quick and hassle free.
- Shimla Serviced apartmentsEnjoy the smart Inteet Connectivity along with 24 hours Intercom facility.
- Discover nature at its best. The beauty of sprawling lush greenery cannot fail to captivate. Enjoy Trekking in surrounded forest.
- Complete fuished apartments through our Professional Team are optional at extra cost.
- Piped Gas Supply through gas bank with assurance of an impeccable safety
Payment Plan
PAYMENT PLAN 1. Booking Amount: 10% of BSP 2. At the time of possession /within 30 days from the date of Booking: (Whichever is earlier) 90% of BSP + PLC (if any) + Car Parking Charges + (whichever is ...read more
Image Gallery of this Project
Location Map of Sandwoods Campton Estate
About Sandwoods Infratech Projects Pvt Ltd.
Welcome to Sandwoods Infratech Projects Pvt. Ltd. , your official guide to the world of real estate for more than two decades. Our principle activities Involve promoting and developing real estate wit ...Read moreAbout Sandwoods Infratech Projects Pvt Ltd.
Welcome to Sandwoods Infratech Projects Pvt. Ltd. , your official guide to the world of real estate for more than two decades. Our principle activities Involve promoting and developing real estate with a focus on luxury residential market of North India. Our high level of integrity and dedication helps make your new home buying process truly a celebration of your success.
Sector 33D, Sector 33, Chandigarh
Other Projects of this Builder
 Sandwoods Windsor Suites
Sandwoods Windsor SuitesFrequently asked questions
-
Where is Sandwoods Infratech Projects Pvt Ltd. Located?
Sandwoods Infratech Projects Pvt Ltd. is located in Bharari, Shimla.
-
What type of property can I find in Sandwoods Infratech Projects Pvt Ltd.?
You can easily find 1 BHK, 2 BHK apartments in Sandwoods Infratech Projects Pvt Ltd..
-
What is the size of 1 BHK apartment in Sandwoods Infratech Projects Pvt Ltd.?
The approximate size of a 1 BHK apartment here is 800 Sq.ft.
-
What is the size of 2 BHK apartment in Sandwoods Infratech Projects Pvt Ltd.?
The approximate size of a 2 BHK apartment here is 1300 Sq.ft.
-
What is the starting price of an apartment in Sandwoods Infratech Projects Pvt Ltd.?
You can find an apartment in Sandwoods Infratech Projects Pvt Ltd. at a starting price of 42.14 Lac.
-
By when can I gain possession of property in Sandwoods Infratech Projects Pvt Ltd.?
You can get complete possession of your property here by Mar 2013.
Sandwoods Campton Estate Get Best Offer on this Project
Similar Projects










Similar Searches
-
Properties for Sale in Bharari, Shimla
-
Properties for Rent in Bharari, Shimla
-
Property for sale in Bharari, Shimla by Budget
Note: Being an Intermediary, the role of RealEstateIndia.Com is limited to provide an online platform that is acting in the capacity of a search engine or advertising agency only, for the Users to showcase their property related information and interact for sale and buying purposes. The Users displaying their properties / projects for sale are solely... Note: Being an Intermediary, the role of RealEstateIndia.Com is limited to provide an online platform that is acting in the capacity of a search engine or advertising agency only, for the Users to showcase their property related information and interact for sale and buying purposes. The Users displaying their properties / projects for sale are solely responsible for the posted contents including the RERA compliance. The Users would be responsible for all necessary verifications prior to any transaction(s). We do not guarantee, control, be party in manner to any of the Users and shall neither be responsible nor liable for any disputes / damages / disagreements arising from any transactions read more
-
Property for Sale
- Real estate in Delhi
- Real estate in Mumbai
- Real estate in Gurgaon
- Real estate in Bangalore
- Real estate in Pune
- Real estate in Noida
- Real estate in Lucknow
- Real estate in Ghaziabad
- Real estate in Navi Mumbai
- Real estate in Greater Noida
- Real estate in Chennai
- Real estate in Thane
- Real estate in Ahmedabad
- Real estate in Jaipur
- Real estate in Hyderabad
-
Flats for Sale
-
Flats for Rent
- Flats for Rent in Delhi
- Flats for Rent in Mumbai
- Flats for Rent in Gurgaon
- Flats for Rent in Bangalore
- Flats for Rent in Pune
- Flats for Rent in Noida
- Flats for Rent in Lucknow
- Flats for Rent in Ghaziabad
- Flats for Rent in Navi Mumbai
- Flats for Rent in Greater Noida
- Flats for Rent in Chennai
- Flats for Rent in Thane
- Flats for Rent in Ahmedabad
- Flats for Rent in Jaipur
- Flats for Rent in Hyderabad
-
New Projects
- New Projects in Delhi
- New Projects in Mumbai
- New Projects in Gurgaon
- New Projects in Bangalore
- New Projects in Pune
- New Projects in Noida
- New Projects in Lucknow
- New Projects in Ghaziabad
- New Projects in Navi Mumbai
- New Projects in Greater Noida
- New Projects in Chennai
- New Projects in Thane
- New Projects in Ahmedabad
- New Projects in Jaipur
- New Projects in Hyderabad
-



