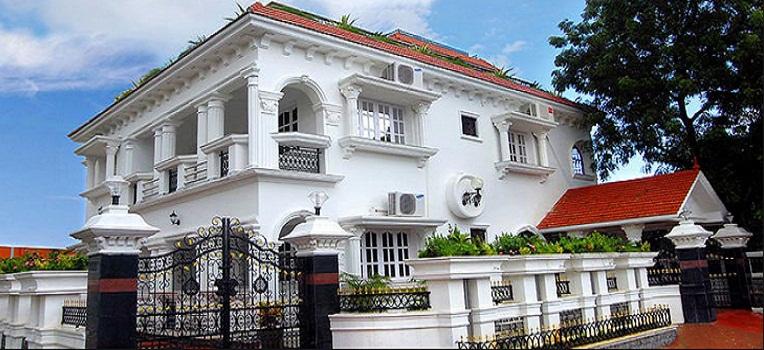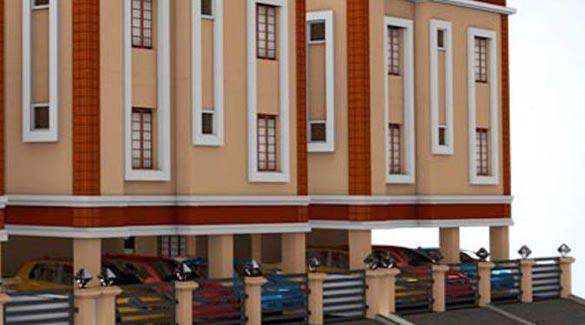-


-
-
 Chennai
Chennai
-
Search from Over 2500 Cities - All India
POPULAR CITIES
- New Delhi
- Mumbai
- Gurgaon
- Noida
- Bangalore
- Ahmedabad
- Navi Mumbai
- Kolkata
- Chennai
- Pune
- Greater Noida
- Thane
OTHER CITIES
- Agra
- Bhiwadi
- Bhubaneswar
- Bhopal
- Chandigarh
- Coimbatore
- Dehradun
- Faridabad
- Ghaziabad
- Haridwar
- Hyderabad
- Indore
- Jaipur
- Kochi
- Lucknow
- Ludhiana
- Nashik
- Nagpur
- Surat
- Vadodara
- Buy

-
Browse Properties for sale in Chennai
-
- Rent

-
Browse Rental Properties in Chennai
-
- Projects

-
Popular Localites for Real Estate Projects in Chennai
-
- Agents

-
Popular Localities for Real Estate Agents in Chennai
-
- Services

-
Real Estate Services in Chennai
-
- Post Property Free
-

-
Contact Us
Request a Call BackTo share your queries. Click here!
-
-
 Sign In
Sign In
Join FreeMy RealEstateIndia
-
- Home
- Residential Projects in Chennai
- Residential Projects in Saligramam Chennai
- Salims Red Rose in Saligramam Chennai
Salims Red Rose
Saligramam, Chennai
36 Lac Onwards Flats / ApartmentsSalims Red Rose 36 Lac (Onwards) Flats / Apartments-

Property Type
Flats / Apartments
-

Configuration
1, 2, 3 BHK
-

Area of Flats / Apartments
450 - 1001 Sq.ft.
-

Pricing
36 - 80 Lac
-

Possession Status
Ongoing Projects
RERA STATUS Not Available Website: http://www.tnrera.in/index.php
Disclaimer
All the information displayed is as posted by the User and displayed on the website for informational purposes only. RealEstateIndia makes no representations and warranties of any kind, whether expressed or implied, for the Services and in relation to the accuracy or quality of any information transmitted or obtained at RealEstateIndia.com. You are hereby strongly advised to verify all information including visiting the relevant RERA website before taking any decision based on the contents displayed on the website.
...Read More Read LessUnit Configuration
View More View LessUnit Type Area Price (in ) 1 BHK+1T 450 Sq.ft. (Built Up) 36 Lac2 BHK+2T 668 Sq.ft. (Built Up) 53 Lac2 BHK+2T 673 Sq.ft. (Built Up) 54 Lac2 BHK+2T 902 Sq.ft. (Built Up) 72 Lac3 BHK+2T 853 Sq.ft. (Built Up) 68 Lac3 BHK+2T 1001 Sq.ft. (Built Up) 80 Lac
About Salims Red Rose
Salims Red Rose is one of the popular residential projects in Saligramam, Chennai. Developed by CEE Promoters and Builders, this project offers thoughtfully constructed 1BHK, 2BHK and 3BHK residential ...read more
About Salims Red Rose
Salims Red Rose is one of the popular residential projects in Saligramam, Chennai. Developed by CEE Promoters and Builders, this project offers thoughtfully constructed 1BHK, 2BHK and 3BHK residential apartments with basic amenities for the comfort of residents. Adding to this, it is situated close to the market, hospital and many educational institutions.
Specifications
Structure Seismic III Compliant Pile foundation with load bearing structure. Walls 9" Brick masonry for external / internal walls. Main Door Teakwood frame & compressed moulded wooden shutter ...read more
Structure
- Seismic III Compliant Pile foundation with load bearing structure.
Walls- 9" Brick masonry for external / internal walls.
Main Door- Teakwood frame & compressed moulded wooden shutter.
Other Doors- Hardwood frame with compressed moulded wooden shutters.
Windows- Wooden windows with glass and Ms Grill Protection
Flooring- Quality joint free tiles for Bedroom / Hall / Kitchen and antiskid ceramic floor tiles for balconies & toilets.
Painting- Oil Bound Distemper for internal walls. Anti-algal weather proof emulsion paint for external walls over plastered surface.
Kitchen- 20mm thick polished granite counter top platform with stainless steel sink and 2" ceramic dadoing above the granite counter top. Provision for Aqua Guard Point. Provision for washing machine in utility area.
Toilets- Ceramic glazed tiles dado upto 7" - 0" ht. Matching 50% coloured EWC / IWC with flush tank of make hindware/parryware. Hot water provision. Wash basin with pedestal.
Power- 3 Phase Power supply from TNEB for each Apartment/Individual House
Water Supply- Borewell water with filter plant/Metro water.
Location Map of Salims Red Rose
About Civil Engg Enterprises
we are deals in all kind of PropertiesIyyappanthangal, Chennai, Tamil Nadu
Other Projects of this Builder
 Salims Blueberry
Salims BlueberryFrequently asked questions
-
Where is Civil Engg Enterprises Located?
Civil Engg Enterprises is located in Saligramam, Chennai.
-
What type of property can I find in Civil Engg Enterprises?
You can easily find 1 BHK, 2 BHK, 3 BHK apartments in Civil Engg Enterprises.
-
What is the size of 1 BHK apartment in Civil Engg Enterprises?
The approximate size of a 1 BHK apartment here is 450 Sq.ft.
-
What is the size of 2 BHK apartment in Civil Engg Enterprises?
The approximate size of a 2 BHK apartment here are 668 Sq.ft., 673 Sq.ft., 902 Sq.ft.
-
What is the size of 3 BHK apartment in Civil Engg Enterprises?
The approximate size of a 3 BHK apartment here are 853 Sq.ft., 1001 Sq.ft.
-
What is the starting price of an apartment in Civil Engg Enterprises?
You can find an apartment in Civil Engg Enterprises at a starting price of 36 Lac.
Salims Red Rose Get Best Offer on this Project
Similar Projects










Similar Searches
-
Properties for Sale in Saligramam, Chennai
-
Properties for Rent in Saligramam, Chennai
-
Property for sale in Saligramam, Chennai by Budget
Note: Being an Intermediary, the role of RealEstateIndia.Com is limited to provide an online platform that is acting in the capacity of a search engine or advertising agency only, for the Users to showcase their property related information and interact for sale and buying purposes. The Users displaying their properties / projects for sale are solely... Note: Being an Intermediary, the role of RealEstateIndia.Com is limited to provide an online platform that is acting in the capacity of a search engine or advertising agency only, for the Users to showcase their property related information and interact for sale and buying purposes. The Users displaying their properties / projects for sale are solely responsible for the posted contents including the RERA compliance. The Users would be responsible for all necessary verifications prior to any transaction(s). We do not guarantee, control, be party in manner to any of the Users and shall neither be responsible nor liable for any disputes / damages / disagreements arising from any transactions read more
-
Property for Sale
- Real estate in Delhi
- Real estate in Mumbai
- Real estate in Gurgaon
- Real estate in Bangalore
- Real estate in Pune
- Real estate in Noida
- Real estate in Lucknow
- Real estate in Ghaziabad
- Real estate in Navi Mumbai
- Real estate in Greater Noida
- Real estate in Chennai
- Real estate in Thane
- Real estate in Ahmedabad
- Real estate in Jaipur
- Real estate in Hyderabad
-
Flats for Sale
-
Flats for Rent
- Flats for Rent in Delhi
- Flats for Rent in Mumbai
- Flats for Rent in Gurgaon
- Flats for Rent in Bangalore
- Flats for Rent in Pune
- Flats for Rent in Noida
- Flats for Rent in Lucknow
- Flats for Rent in Ghaziabad
- Flats for Rent in Navi Mumbai
- Flats for Rent in Greater Noida
- Flats for Rent in Chennai
- Flats for Rent in Thane
- Flats for Rent in Ahmedabad
- Flats for Rent in Jaipur
- Flats for Rent in Hyderabad
-
New Projects
- New Projects in Delhi
- New Projects in Mumbai
- New Projects in Gurgaon
- New Projects in Bangalore
- New Projects in Pune
- New Projects in Noida
- New Projects in Lucknow
- New Projects in Ghaziabad
- New Projects in Navi Mumbai
- New Projects in Greater Noida
- New Projects in Chennai
- New Projects in Thane
- New Projects in Ahmedabad
- New Projects in Jaipur
- New Projects in Hyderabad
-

