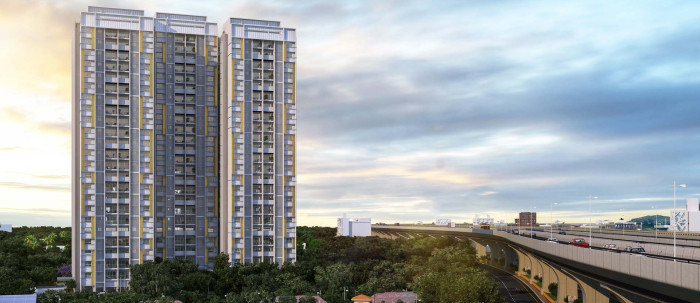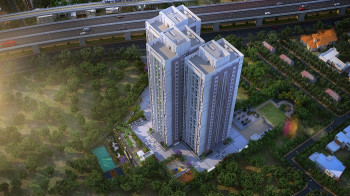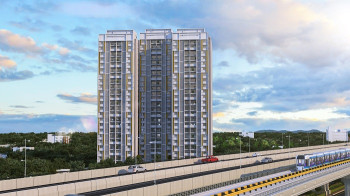-


-
-
 Bangalore
Bangalore
-
Search from Over 2500 Cities - All India
POPULAR CITIES
- New Delhi
- Mumbai
- Gurgaon
- Noida
- Bangalore
- Ahmedabad
- Navi Mumbai
- Kolkata
- Chennai
- Pune
- Greater Noida
- Thane
OTHER CITIES
- Agra
- Bhiwadi
- Bhubaneswar
- Bhopal
- Chandigarh
- Coimbatore
- Dehradun
- Faridabad
- Ghaziabad
- Haridwar
- Hyderabad
- Indore
- Jaipur
- Kochi
- Lucknow
- Ludhiana
- Nashik
- Nagpur
- Surat
- Vadodara
- Buy

-
Browse Properties for sale in Bangalore
-
- Rent

-
Browse Rental Properties in Bangalore
-
- Projects

-
Popular Localites for Real Estate Projects in Bangalore
-
- Agents

-
Popular Localities for Real Estate Agents in Bangalore
-
- Services

-
Real Estate Services in Bangalore
-
- Post Property Free
-

-
Contact Us
Request a Call BackTo share your queries. Click here!
-
-
 Sign In
Sign In
Join FreeMy RealEstateIndia
-
- Home
- Residential Projects in Bangalore
- Residential Projects in Tumkur Road Bangalore
- Salarpuria Sattva Opus in Tumkur Road Bangalore
Salarpuria Sattva Opus
Tumkur Road, Bangalore
84.28 Lac Onwards Flats / ApartmentsSalarpuria Sattva Opus 84.28 Lac (Onwards) Flats / Apartments-

Property Type
Flats / Apartments
-

Configuration
2, 3 BHK
-

Area of Flats / Apartments
1239 - 1586 Sq.ft.
-

Pricing
84.28 Lac - 1.06 Cr.
-

Possession
Jun 2021
-

Launch Date
Oct 2017
-

Possession Status
Ongoing Projects
RERA STATUSDisclaimer
All the information displayed is as posted by the User and displayed on the website for informational purposes only. RealEstateIndia makes no representations and warranties of any kind, whether expressed or implied, for the Services and in relation to the accuracy or quality of any information transmitted or obtained at RealEstateIndia.com. You are hereby strongly advised to verify all information including visiting the relevant RERA website before taking any decision based on the contents displayed on the website.
...Read More Read LessUnit Configuration
View More View LessUnit Type Area Price (in ) 2 BHK 1239 Sq.ft. (Built Up) 84.28 Lac2 BHK 1246 Sq.ft. (Built Up) 84.73 Lac3 BHK 1441 Sq.ft. (Built Up) 97.06 Lac3 BHK 1448 Sq.ft. (Built Up) 97.51 Lac3 BHK 1586 Sq.ft. (Built Up) 1.06 Cr.
About Salarpuria Sattva Opus
Hop off the metro, hop into your home!A life of sheer convenience and easy connectivity await the lucky few who want to call Opus their home. 2 and 3 BHK modern homes located in the hub of growth – ...read more
About Salarpuria Sattva Opus
Hop off the metro, hop into your home!
A life of sheer convenience and easy connectivity await the lucky few who want to call Opus their home. 2 and 3 BHK modern homes located in the hub of growth – Tumkur Road, Bengaluru, these spacious and aesthetically designed homes are spread across 2.7 acres and have three towers that are connected at the common area levels, so as to ensure maximum security, as well as the utmost convenience.
There is an array of amenities for every age group that allows every member of your family, whether young or old, to discover their talents or be qualitatively engaged.
The best part about OPUS is the location, situated right on Tumkur Main Road, opposite the Dasarahalli Metro Station. In fact the Metro is less than 5 mins away so it’s a hop, skip and jump into your home! This area is becoming Bengaluru’s fastest appreciating upmarket area, close to the best available hospitality and well known trade centers, workplaces, and malls. The location has the best of infrastructure, with flyovers and service roads that ensure the fastest connectivity to the hot spots of Bengaluru.
OPUS is a home that will make you the envy of friends and family. Just throw open the doors of your warm and spacious home and take the opportunity to be in the limelight!Specifications
DOORS Main door of wooden frame. Main door shutter with one side teak veneer with melamine polish and other side paint finish Internal doors of wooden frame/stone frame Internal shutters flush doors ...read more
DOORS
- Main door of wooden frame.
- Main door shutter with one side teak veneer with melamine polish and other side paint finish
- Internal doors of wooden frame/stone frame
- Internal shutters flush doors with paint finish
- Toilet - same as internal doors
FLOORING
- Lift lobby: Granite Flooring / Vitrified tiles flooring
- Staircase: Tandoor/step tiles
- Corridors: Vitrified/ Ceramic tile flooring Apartment
- Foyer: Vitrified Tiles
- Living & Dining: Vitrified Tiles
- Master Bedroom: Vitrified tiles
- Bedrooms and Kitchen: Vitrified Tiles
- Balcony & Utility: Anti-skid Ceramic tiles Toilets
- Anti-skid Ceramic tiles flooring
- Glazed / Ceramic tile dado up to 7' height.
KITCHEN
- Provision for water purifier
- Hot and cold wall mixer
- Centralized Gas Distribution (at Extra cost)
- Cladding with glazed tiles 2'0" above the kitchen platform
- STRUCTURE
- R.C.C. framed structure with Porotherm blocks walls
TOILETS
- Chromium plated fittings
- Hot and cold wall mixer for all the toilets.
- Wall Mixer with CP shower units in the bath area for all toilets.
- Health Faucet for all the toilets.
- Granite countertop washbasin in Master bathrooms
- Wash Basin in the common toilets and CBR Toilets
ELECTRICAL
- One TV point each in the living room & master bedroom
- Fire resistant electrical wires of reputed make
- One Earth Leakage Circuit Breaker for each apartment
- Electrical modular switches of Reputed make
- Split A/C power point in master bedroom.
- Individual apartments to have a BESCOM power of 4 KVA and 5 KVA for 2 & 3 BHK respectively.
Amenities
INDOOR AMENITIES Multipurpose Hall Table Tennis Billiards Yoga / Aerobics Gym Library/indoor games/cards room Swimming Pool and Kids pool OUTDOOR AMENITIES Outdoor Gym Children’s Play Area Amphit ...read more
INDOOR AMENITIES
- Multipurpose Hall
- Table Tennis
- Billiards
- Yoga / Aerobics
- Gym
- Library/indoor games/cards room
- Swimming Pool and Kids pool
OUTDOOR AMENITIES
- Outdoor Gym
- Children’s Play Area
- Amphitheatre
- Half Basketball Court
- Playfield
- Tennis Court
- Jogging track
- Yoga Lawn
- Gathering spaces with hardscape and lawn areas
- Meditation area with pergolas
- Golf Putting Lawn
Image Gallery of this Project
Location Map of Salarpuria Sattva Opus
About Salarpuria Sattva Group
With a humble beginning in Bengaluru India in 1993, acquiring a small plot that offered just 20000 sq ft. of construction, today the Salarpuria Sattva group has taken giant steps to become a builder o ...Read moreAbout Salarpuria Sattva Group
With a humble beginning in Bengaluru India in 1993, acquiring a small plot that offered just 20000 sq ft. of construction, today the Salarpuria Sattva group has taken giant steps to become a builder of immense magnitude. With 3 decades of unwavering commitment to quality constructions across 7 cities in India, the Group has completed 48 million sq ft of construction with 36 million sq ft in the pipeline and 24 projects in the pipeline. An arduous journey marked by a steely resolve to deliver to the highest standards of international quality be it commercial or residential spaces.
Chennai, Tamil Nadu
Other Projects of this Builder
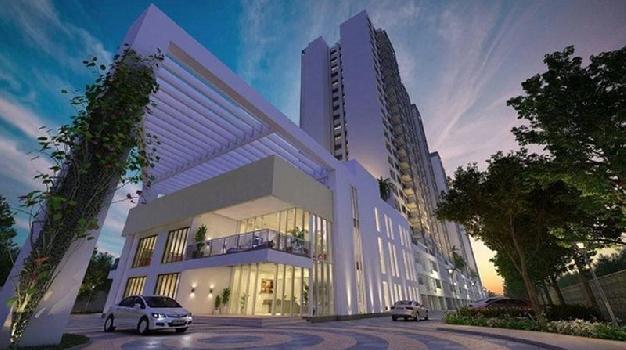 Salarpuria Sattva Cadenza
Salarpuria Sattva Cadenza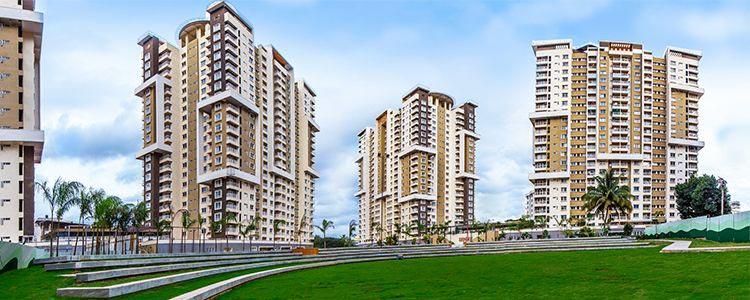 Salarpuria Sattva Greenage
Salarpuria Sattva Greenage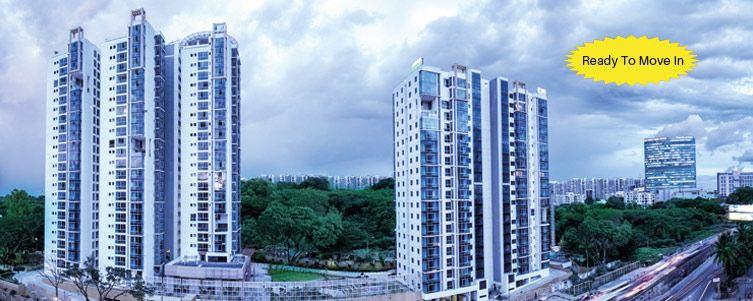 Salarpuria Sattva Luxuria3 BHK Apartments, 4 BHK Duplex & PenthouseMalleswaram, Bangalore2.54 Cr.-4.68 Cr.2215-3740 /Sq.ft.3, 4 BHK Apartment
Salarpuria Sattva Luxuria3 BHK Apartments, 4 BHK Duplex & PenthouseMalleswaram, Bangalore2.54 Cr.-4.68 Cr.2215-3740 /Sq.ft.3, 4 BHK Apartment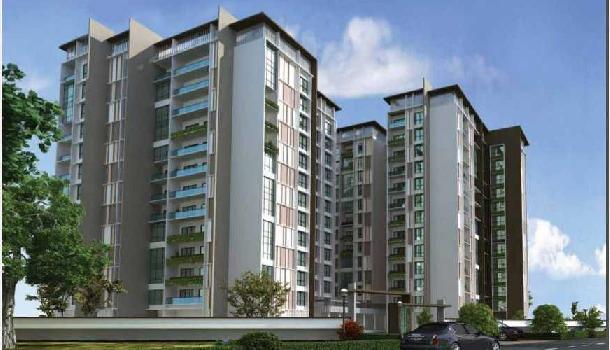 Salarpuria Sattva Aspire
Salarpuria Sattva Aspire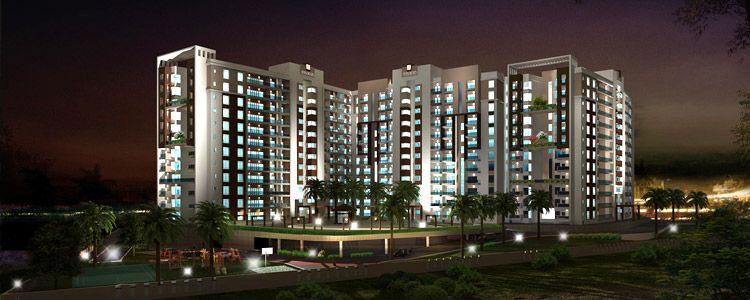 Salarpuria Sattva Celesta
Salarpuria Sattva Celesta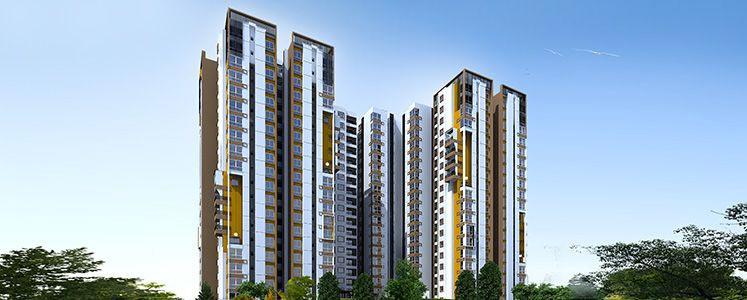 Salarpuria Sattva Senorita
Salarpuria Sattva Senorita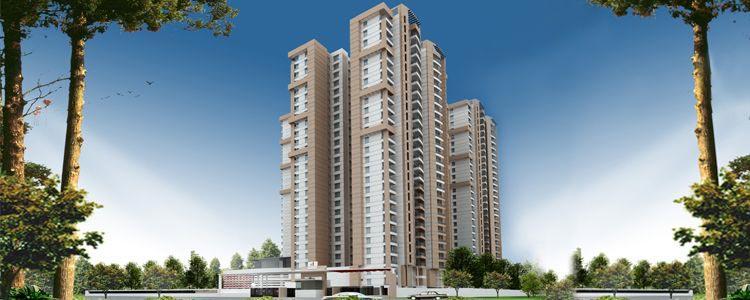 Salarpuria Sattva Casa Irene
Salarpuria Sattva Casa Irene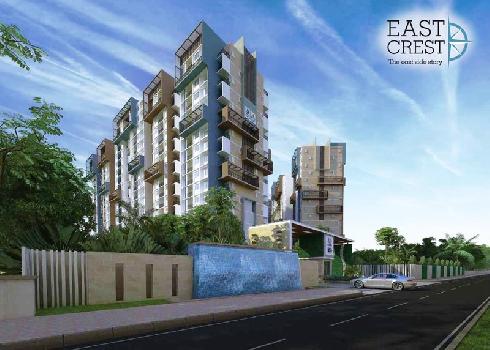 Salarpuria Sattva East Crest2 BHK & 3 BHK ApartmentsOld Madras Road, Bangalore26 Lac-67 Lac598-1527 /Sq.ft.1, 2, 3 BHK Apartment
Salarpuria Sattva East Crest2 BHK & 3 BHK ApartmentsOld Madras Road, Bangalore26 Lac-67 Lac598-1527 /Sq.ft.1, 2, 3 BHK Apartment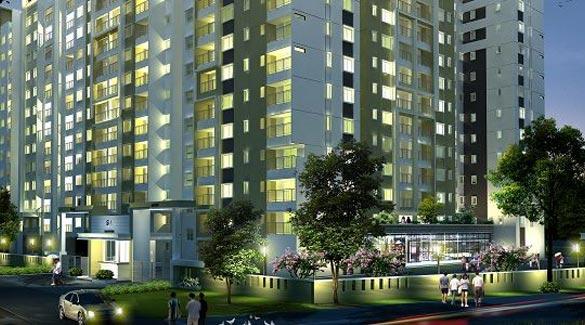 Salarpuria Sattva Melody
Salarpuria Sattva Melody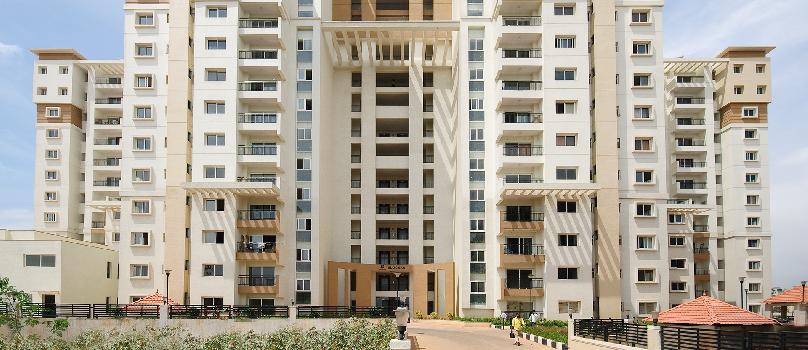 Salarpuria Sattva Symphony
Salarpuria Sattva SymphonyFrequently asked questions
-
Where is Salarpuria Sattva Group Located?
Salarpuria Sattva Group is located in Tumkur Road, Bangalore.
-
What type of property can I find in Salarpuria Sattva Group?
You can easily find 2 BHK, 3 BHK apartments in Salarpuria Sattva Group.
-
What is the size of 2 BHK apartment in Salarpuria Sattva Group?
The approximate size of a 2 BHK apartment here are 1239 Sq.ft., 1246 Sq.ft.
-
What is the size of 3 BHK apartment in Salarpuria Sattva Group?
The approximate size of a 3 BHK apartment here are 1441 Sq.ft., 1448 Sq.ft., 1586 Sq.ft.
-
What is the starting price of an apartment in Salarpuria Sattva Group?
You can find an apartment in Salarpuria Sattva Group at a starting price of 84.28 Lac.
-
By when can I gain possession of property in Salarpuria Sattva Group?
You can get complete possession of your property here by Jun 2021.
Salarpuria Sattva Opus Get Best Offer on this Project
Similar Projects










Similar Searches
-
Properties for Sale in Tumkur Road, Bangalore
-
Properties for Rent in Tumkur Road, Bangalore
Note: Being an Intermediary, the role of RealEstateIndia.Com is limited to provide an online platform that is acting in the capacity of a search engine or advertising agency only, for the Users to showcase their property related information and interact for sale and buying purposes. The Users displaying their properties / projects for sale are solely... Note: Being an Intermediary, the role of RealEstateIndia.Com is limited to provide an online platform that is acting in the capacity of a search engine or advertising agency only, for the Users to showcase their property related information and interact for sale and buying purposes. The Users displaying their properties / projects for sale are solely responsible for the posted contents including the RERA compliance. The Users would be responsible for all necessary verifications prior to any transaction(s). We do not guarantee, control, be party in manner to any of the Users and shall neither be responsible nor liable for any disputes / damages / disagreements arising from any transactions read more
-
Property for Sale
- Real estate in Delhi
- Real estate in Mumbai
- Real estate in Gurgaon
- Real estate in Bangalore
- Real estate in Pune
- Real estate in Noida
- Real estate in Lucknow
- Real estate in Ghaziabad
- Real estate in Navi Mumbai
- Real estate in Greater Noida
- Real estate in Chennai
- Real estate in Thane
- Real estate in Ahmedabad
- Real estate in Jaipur
- Real estate in Hyderabad
-
Flats for Sale
-
Flats for Rent
- Flats for Rent in Delhi
- Flats for Rent in Mumbai
- Flats for Rent in Gurgaon
- Flats for Rent in Bangalore
- Flats for Rent in Pune
- Flats for Rent in Noida
- Flats for Rent in Lucknow
- Flats for Rent in Ghaziabad
- Flats for Rent in Navi Mumbai
- Flats for Rent in Greater Noida
- Flats for Rent in Chennai
- Flats for Rent in Thane
- Flats for Rent in Ahmedabad
- Flats for Rent in Jaipur
- Flats for Rent in Hyderabad
-
New Projects
- New Projects in Delhi
- New Projects in Mumbai
- New Projects in Gurgaon
- New Projects in Bangalore
- New Projects in Pune
- New Projects in Noida
- New Projects in Lucknow
- New Projects in Ghaziabad
- New Projects in Navi Mumbai
- New Projects in Greater Noida
- New Projects in Chennai
- New Projects in Thane
- New Projects in Ahmedabad
- New Projects in Jaipur
- New Projects in Hyderabad
-
