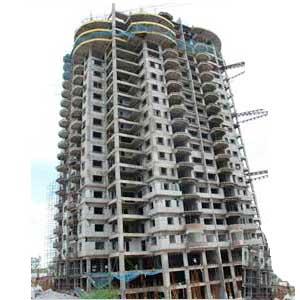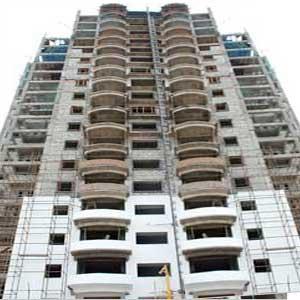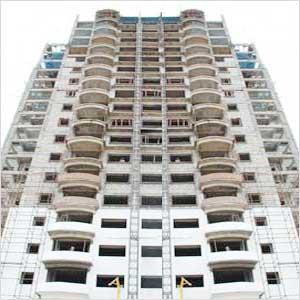-


-
-
 Secunderabad
Secunderabad
-
Search from Over 2500 Cities - All India
POPULAR CITIES
- New Delhi
- Mumbai
- Gurgaon
- Noida
- Bangalore
- Ahmedabad
- Navi Mumbai
- Kolkata
- Chennai
- Pune
- Greater Noida
- Thane
OTHER CITIES
- Agra
- Bhiwadi
- Bhubaneswar
- Bhopal
- Chandigarh
- Coimbatore
- Dehradun
- Faridabad
- Ghaziabad
- Haridwar
- Hyderabad
- Indore
- Jaipur
- Kochi
- Lucknow
- Ludhiana
- Nashik
- Nagpur
- Surat
- Vadodara
- Buy

- Rent

-
Browse Rental Properties in Secunderabad
-
- Projects

-
Popular Localites for Real Estate Projects in Secunderabad
-
- Agents

-
Popular Localities for Real Estate Agents in Secunderabad
-
- Services

-
Real Estate Services in Secunderabad
-
- Post Property Free
-

-
Contact Us
Request a Call BackTo share your queries. Click here!
-
-
 Sign In
Sign In
Join FreeMy RealEstateIndia
-
- Home
- Residential Projects in Secunderabad
- Residential Projects in Kushaiguda Secunderabad
- Saket Sriyam in Kushaiguda Secunderabad
Saket Sriyam
Kushaiguda, Secunderabad
29.78 Lac Onwards Flats / ApartmentsSaket Sriyam 29.78 Lac (Onwards) Flats / Apartments-

Property Type
Flats / Apartments
-

Configuration
2, 3 BHK
-

Area of Flats / Apartments
1241 - 2166 Sq.ft.
-

Pricing
29.78 - 51.98 Lac
-

Possession Status
Completed Projects
RERA STATUS Not Available Website: http://rera.telangana.gov.in/
Disclaimer
All the information displayed is as posted by the User and displayed on the website for informational purposes only. RealEstateIndia makes no representations and warranties of any kind, whether expressed or implied, for the Services and in relation to the accuracy or quality of any information transmitted or obtained at RealEstateIndia.com. You are hereby strongly advised to verify all information including visiting the relevant RERA website before taking any decision based on the contents displayed on the website.
...Read More Read LessUnit Configuration
View More View LessUnit Type Area Price (in ) 2 BHK 1241 Sq.ft. (Built Up) 29.78 Lac2 BHK 1250 Sq.ft. (Built Up) 30 Lac2 BHK 1529 Sq.ft. (Built Up) 36.70 Lac2 BHK 1575 Sq.ft. (Built Up) 37.80 Lac2 BHK 1720 Sq.ft. (Built Up) 41.28 Lac2 BHK 1916 Sq.ft. (Built Up) 45.98 Lac3 BHK 1476 Sq.ft. (Built Up) 35.42 Lac3 BHK 1789 Sq.ft. (Built Up) 42.94 Lac3 BHK 1794 Sq.ft. (Built Up) 43.06 Lac3 BHK 2000 Sq.ft. (Built Up) 48 Lac3 BHK 2166 Sq.ft. (Built Up) 51.98 Lac
About Saket Sriyam
The first 25-storied high-rise in Hyderabad is well on its way to completion as construction of the towers is already halfway through with all approvals in place.Your search for an affordable dream ho ...read more
About Saket Sriyam
The first 25-storied high-rise in Hyderabad is well on its way to completion as construction of the towers is already halfway through with all approvals in place.
Your search for an affordable dream home ends here at Saket Sriyam. This will be the home where your aspirations will be realised, where you and your family will spend many, many splendid moments.
Saket Sriyam promises you a lifestyle way above the rest. Towering over other developments in the vicinity, this residential high-rise will offer you miles of breathtaking view and a lifestyle like no other.
Located amidst the buzz, this glorious 25-storied building will soon be an important landmark in the neighbourhood.
This is where you’ll discover the true essence of beautiful living. The design concepts together with the finest features and facilities will be a source of joy to you and your family for years to come.
Built over 3.5 acres, the high-rise will have 2 and 3 bedroom flats from 1,183 to 1,880 sq.ft. Enjoy stretches of green as 22 per cent of the area is built-up and 78 per cent is open space. Situated on a 100 feet arterial road (under widening), close to future’s prime destination, Saket Sriyam is all set to be an incredibly sought-after property.Specifications
Raft foundation R.C.C. framed structure Aerocon or similar light weight brick Smooth sponge finishing First class teakwood frames and teakwood shutter Powder coated aluminium frame with painted comme ...read more
- Raft foundation
- R.C.C. framed structure
- Aerocon or similar light weight brick
- Smooth sponge finishing
- First class teakwood frames and teakwood shutter
- Powder coated aluminium frame with painted commercial doors
- Aluminium powder coated frame and glazed windows
- Vitrified tiles in drawing and dining rooms.
- High gloss ceramic tile flooring in bedrooms, kitchen and balconies.
- Anti skid matt ceramic tile flooring in bathroom.
- Granite platform with stainless steel sink. Dado up to 2’0” height above platform
- Internal walls painted with oil bound distemper over a coat of smooth lappam finish.
- External walls - Apex or that of equivalent paint
- Concealed copper wiring. Electrical Points - Modular type, A.C. point in master bedroom. Exhaust point in kitchen and bathrooms. Provisions for TV, telephone.
- CPVC concealed water supply with good quality C.P. fitting PPR pipe or that of equivalent quality for sewerage connections.
- 4 Lifts per block
- Provision for two fan and two light in each flat.
- Standby generator for lift, common areas and pumps.
Amenities
Swimming pool Children’s play area Landscaped gardens Gymnasium Billiards room Convenient shopping centre Ample car parking Table tennis Sewage treatment plant to recycle the water for landscaping ...read more
- Swimming pool
- Children’s play area
- Landscaped gardens
- Gymnasium
- Billiards room
- Convenient shopping centre
- Ample car parking
- Table tennis
- Sewage treatment plant to recycle the water for landscaping and flushing
- Fire - fighting equipment
- Solar water heating system
- Laundromat
- Jogging track
- Helipad
- Provision for crèche with educational toys
- Piped gas facility
- Garbage disposable chute
- Earthquake resistant design
- Designed keeping the city’s climate in mind
- Spacious rooms, corridors, niches and balconies
- Rainwater harvesting
- 24 hour security
- Power backup
- Solar fencing
- 4 lifts per block
Image Gallery of this Project
Location Map of Saket Sriyam
About Saket Engineers Pvt. Ltd.
Deals in only Residential propertiesSaket Sriyam,Saket, ECIL, Adikmet, Hyderabad, Telangana
Frequently asked questions
-
Where is Saket Engineers Pvt. Ltd. Located?
Saket Engineers Pvt. Ltd. is located in Kushaiguda, Secunderabad.
-
What type of property can I find in Saket Engineers Pvt. Ltd.?
You can easily find 2 BHK, 3 BHK apartments in Saket Engineers Pvt. Ltd..
-
What is the size of 2 BHK apartment in Saket Engineers Pvt. Ltd.?
The approximate size of a 2 BHK apartment here are 1241 Sq.ft., 1250 Sq.ft., 1529 Sq.ft., 1575 Sq.ft., 1720 Sq.ft., 1916 Sq.ft.
-
What is the size of 3 BHK apartment in Saket Engineers Pvt. Ltd.?
The approximate size of a 3 BHK apartment here are 1476 Sq.ft., 1789 Sq.ft., 1794 Sq.ft., 2000 Sq.ft., 2166 Sq.ft.
-
What is the starting price of an apartment in Saket Engineers Pvt. Ltd.?
You can find an apartment in Saket Engineers Pvt. Ltd. at a starting price of 29.78 Lac.
Saket Sriyam Get Best Offer on this Project
Similar Projects









 Note: Being an Intermediary, the role of RealEstateIndia.Com is limited to provide an online platform that is acting in the capacity of a search engine or advertising agency only, for the Users to showcase their property related information and interact for sale and buying purposes. The Users displaying their properties / projects for sale are solely... Note: Being an Intermediary, the role of RealEstateIndia.Com is limited to provide an online platform that is acting in the capacity of a search engine or advertising agency only, for the Users to showcase their property related information and interact for sale and buying purposes. The Users displaying their properties / projects for sale are solely responsible for the posted contents including the RERA compliance. The Users would be responsible for all necessary verifications prior to any transaction(s). We do not guarantee, control, be party in manner to any of the Users and shall neither be responsible nor liable for any disputes / damages / disagreements arising from any transactions read more
Note: Being an Intermediary, the role of RealEstateIndia.Com is limited to provide an online platform that is acting in the capacity of a search engine or advertising agency only, for the Users to showcase their property related information and interact for sale and buying purposes. The Users displaying their properties / projects for sale are solely... Note: Being an Intermediary, the role of RealEstateIndia.Com is limited to provide an online platform that is acting in the capacity of a search engine or advertising agency only, for the Users to showcase their property related information and interact for sale and buying purposes. The Users displaying their properties / projects for sale are solely responsible for the posted contents including the RERA compliance. The Users would be responsible for all necessary verifications prior to any transaction(s). We do not guarantee, control, be party in manner to any of the Users and shall neither be responsible nor liable for any disputes / damages / disagreements arising from any transactions read more
-
Property for Sale
- Real estate in Delhi
- Real estate in Mumbai
- Real estate in Gurgaon
- Real estate in Bangalore
- Real estate in Pune
- Real estate in Noida
- Real estate in Lucknow
- Real estate in Ghaziabad
- Real estate in Navi Mumbai
- Real estate in Greater Noida
- Real estate in Chennai
- Real estate in Thane
- Real estate in Ahmedabad
- Real estate in Jaipur
- Real estate in Hyderabad
-
Flats for Sale
-
Flats for Rent
- Flats for Rent in Delhi
- Flats for Rent in Mumbai
- Flats for Rent in Gurgaon
- Flats for Rent in Bangalore
- Flats for Rent in Pune
- Flats for Rent in Noida
- Flats for Rent in Lucknow
- Flats for Rent in Ghaziabad
- Flats for Rent in Navi Mumbai
- Flats for Rent in Greater Noida
- Flats for Rent in Chennai
- Flats for Rent in Thane
- Flats for Rent in Ahmedabad
- Flats for Rent in Jaipur
- Flats for Rent in Hyderabad
-
New Projects
- New Projects in Delhi
- New Projects in Mumbai
- New Projects in Gurgaon
- New Projects in Bangalore
- New Projects in Pune
- New Projects in Noida
- New Projects in Lucknow
- New Projects in Ghaziabad
- New Projects in Navi Mumbai
- New Projects in Greater Noida
- New Projects in Chennai
- New Projects in Thane
- New Projects in Ahmedabad
- New Projects in Jaipur
- New Projects in Hyderabad
-








