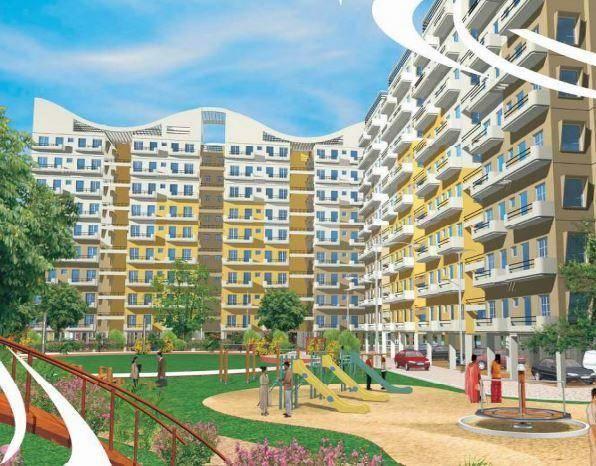-


-
-
 Ranchi
Ranchi
-
Search from Over 2500 Cities - All India
POPULAR CITIES
- New Delhi
- Mumbai
- Gurgaon
- Noida
- Bangalore
- Ahmedabad
- Navi Mumbai
- Kolkata
- Chennai
- Pune
- Greater Noida
- Thane
OTHER CITIES
- Agra
- Bhiwadi
- Bhubaneswar
- Bhopal
- Chandigarh
- Coimbatore
- Dehradun
- Faridabad
- Ghaziabad
- Haridwar
- Hyderabad
- Indore
- Jaipur
- Kochi
- Lucknow
- Ludhiana
- Nashik
- Nagpur
- Surat
- Vadodara
- Buy

- Rent

- Projects

-
Popular Localites for Real Estate Projects in Ranchi
-
- Agents

-
Popular Localities for Real Estate Agents in Ranchi
-
- Services

-
Real Estate Services in Ranchi
-
- Post Property Free
-

-
Contact Us
Request a Call BackTo share your queries. Click here!
-
-
 Sign In
Sign In
Join FreeMy RealEstateIndia
-
- Home
- Residential Projects in Ranchi
- Residential Projects in Masibari Ranchi
- Sail City in Masibari Ranchi
Sail City
Masibari, Ranchi
38.85 Lac Onwards Flats / ApartmentsSail City 38.85 Lac (Onwards) Flats / Apartments-

Property Type
Flats / Apartments
-

Configuration
2, 3, 4 BHK
-

Area of Flats / Apartments
1110 - 2325 Sq.ft.
-

Pricing
38.85 - 81.38 Lac
-

Possession Status
Ongoing Projects
RERA STATUS Not Available Website: http://rera.jharkhand.gov.in/
Disclaimer
All the information displayed is as posted by the User and displayed on the website for informational purposes only. RealEstateIndia makes no representations and warranties of any kind, whether expressed or implied, for the Services and in relation to the accuracy or quality of any information transmitted or obtained at RealEstateIndia.com. You are hereby strongly advised to verify all information including visiting the relevant RERA website before taking any decision based on the contents displayed on the website.
...Read More Read LessProperties in Sail City
- Buy
- Rent
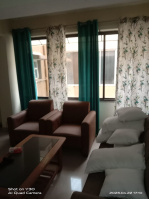 25 Feb, 2025Fairsky RealtorsContact
25 Feb, 2025Fairsky RealtorsContactMasibari, Ranchi, Jharkhand
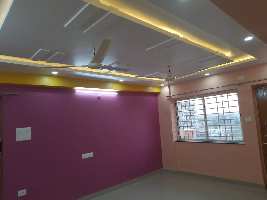 Fairsky RealtorsContact
Fairsky RealtorsContactMasibari, New Pundag, Ranchi
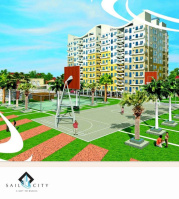 19 Jan, 2025Fairsky RealtorsContact
19 Jan, 2025Fairsky RealtorsContactDhurwa, Ranchi
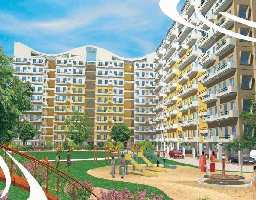
1100 Sq.ft. | 2 Bath(s) | Semi-Furnished | South West | 3 Balcony | 2 Yrs
Call for Price
Chakadola PropertiesContactSector 2, Noida
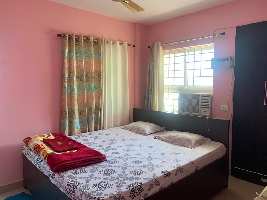 Rupesh SinghContact
Rupesh SinghContactMasibari, New Pundag, Ranchi
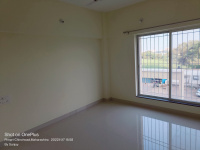 19 Mar, 2025Sanjay SinghContact
19 Mar, 2025Sanjay SinghContactMasibari, Ranchi
Unit Configuration
View More View LessUnit Type Area Price (in ) 2 BHK 1110 Sq.ft. (Built Up) 38.85 Lac3 BHK 1550 Sq.ft. (Built Up) 54.25 Lac3 BHK 1575 Sq.ft. (Built Up) 55.13 Lac3 BHK 1800 Sq.ft. (Built Up) 63 Lac3 BHK 1925 Sq.ft. (Built Up) 67.38 Lac4 BHK Independent House 2325 Sq.ft. (Built Up) 81.38 Lac
About Sail City
Sail City a beautiful gift to the people of Ranchi, a metaphor of modernity and organized living. The burgeoning demand for lavish designer apartment in the state capital led Kashish to introduce the ...read more
About Sail City
Sail City a beautiful gift to the people of Ranchi, a metaphor of modernity and organized living. The burgeoning demand for lavish designer apartment in the state capital led Kashish to introduce the idea of a complete Group Housing replete with all the premium amenities.Never before has the affluence of modern living with classic interiors and architectural splendor come together in such a package.
Specifications
Foundation : R.C.C foundation as per design of structural consultantsStructure : R.C.C Frame structureWall :- Wall shall be constructed witd first class red brick / fly ash brick.- External wall tdick ...read more
Foundation : R.C.C foundation as per design of structural consultants
Structure : R.C.C Frame structure
Wall :
- Wall shall be constructed witd first class red brick / fly ash brick.
- External wall tdickness will be 10" / 8" and internal wall tdickness will be 5"
Plaster : In cement mortor 1:6
Flooring : Vitrified tiles flooring: Kajaria / Marbito or equivalent.
Balcony & Open Terrace Flooring : Floor tiles (Anti Skid)
Parking area flooring : Crazy flooring in parking lots.
Water proofing : All roofs and toilets shall be treated witd water proofing compound.
External wall finishing : All External walls shall be finished witd putty over two coat of weatder shield Paint.
Internal wall finish : All internal walls shall be finished witd plaster of paris punning on plastered surface and a coat of cement primer witd two coats of oil bond destemper.
Chowkhats : Wooden door frames (Chowkhats) of godrej / Sal wood or equivalent of size 5" x 2"
Entrance doors : Entrance Door Shutters of 32 mm tdick ISI Mark one Side Teak finish flush door, finished witd natural polish and otder side painted witd two coats syntdetic enamel of specified colour over tde coat of primer and putty.
Otder doors : 30 mm tdick ISI Mark flush door shutters painted witd Syntdetic enamel over a coat of primer and putty.
Windows : Alluminium Window (Double Shutter)
Stair case :
Railing - Stainless Steel
Flooring - Green Marble
Kitchen :
Flooring : Floor tiles (Anti Skid)
Working platform : Granite / Green slab
Dado : Premium quality painted 24" high glazed tiles
Sink : Stainless Steel
Corridor : Anti Skid tiles : Kajaria / Marbito or Equivalent (Anti Skid )
Bathroom :
Flooring : Kajaria / Marbito or equivalent ( Anti Skid )
Walls : Glazed tiles upto 7 feet level .
Sanitary : White glazed vitreous sanitary ware of Hindware / Classica / Cera or equivalent
Fittings : Chromium plated of Continental series of JAQUAR make or equivalent
Cistern : White Acrylic / fibre glass cistern.
Plumbing : Double line ( Hot & Cold ) Plumbing and C.P. Fittings provided in all batdrooms, Dining space & Kitchen.
Electrical :
All internal wiring in concealed conduits witd ISI mark copper cable.
All electrical modular switches and accessories of ISI mark.
Adequate lighting / sockets, outlets etc. provided in each room.
A.C Point witd 15 AMP Power plug provided in all bedrooms drawing room and clinning room.
T.V Cable : One T.V Point provided in drawing room.
Telephone Point : One telephone plug provided in Drawing Room.
Water supply : Adequate Water supply shall be provided.
Lift : KONE / OTIS Elevator or equivalent in each apartment block.
Electric : tdree Phase connection to all tde flats witd a provision of separate meter witd 5 KVA Load for each units.
Power back-up : Providing 500 watts emergency power back up witd automatic change over facility.Amenities
-

Club House
-

Gymnasium
-

Power Backup
-

Park
-

Reserved Parking
-

Swimming Pool
Location Map of Sail City
About Kashish Developers Limited
Kashish Developer Limited (Kashish Group) was established in the year 2001. It has been a real estate pioneer in the State of Bihar and Jharkhand & expanded Delhi – NCR (Gurugram) is widely credited ...Read moreAbout Kashish Developers Limited
Kashish Developer Limited (Kashish Group) was established in the year 2001. It has been a real estate pioneer in the State of Bihar and Jharkhand & expanded Delhi – NCR (Gurugram) is widely credited with the change in the skyline. Kashish's superior quality execution & with dedication of timely delivery are its core strength. It has delivered a number of prestigious projects like Indira Regency, Surabhi Enclave, Mecon Vatika, The Green Garden, Ratna Priya, Narayan Plaza totalling 1million sq. ft.. Kashish Group is engaged continuously in improving itself on all fronts & has been upgraded to its standard of Quality from ISO 9001 : 2000 to ISO 9001 : 2008 Nurtured over the years with commitment, hard work, dedication & determination the group has been able to establish itself as the stalwart in its domain. The company has all the competencies and in house resources to deliver a project from conceptualization to completion.
87, Old A.G. Colony, Kadru, Kadru, Ranchi, Jharkhand
Other Projects of this Builder
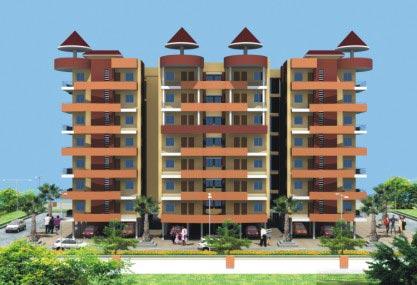 Ram Janaki Enclave
Ram Janaki Enclave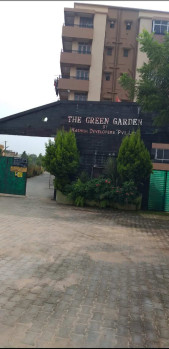 The Green Garden
The Green GardenFrequently asked questions
-
Where is Kashish Developers Limited Located?
Kashish Developers Limited is located in Masibari, Ranchi.
-
What type of property can I find in Kashish Developers Limited?
You can easily find 2 BHK, 3 BHK, 4 BHK apartments in Kashish Developers Limited.
-
What is the size of 2 BHK apartment in Kashish Developers Limited?
The approximate size of a 2 BHK apartment here is 1110 Sq.ft.
-
What is the size of 3 BHK apartment in Kashish Developers Limited?
The approximate size of a 3 BHK apartment here are 1550 Sq.ft., 1575 Sq.ft., 1800 Sq.ft., 1925 Sq.ft.
-
What is the size of 4 BHK apartment in Kashish Developers Limited?
The approximate size of a 4 BHK apartment here is 2325 Sq.ft.
-
What is the starting price of an apartment in Kashish Developers Limited?
You can find an apartment in Kashish Developers Limited at a starting price of 38.85 Lac.
Sail City Get Best Offer on this Project
Similar Projects










Similar Searches
-
Properties for Sale in Masibari, Ranchi
-
Properties for Rent in Masibari, Ranchi
-
Property for sale in Masibari, Ranchi by Budget
Note: Being an Intermediary, the role of RealEstateIndia.Com is limited to provide an online platform that is acting in the capacity of a search engine or advertising agency only, for the Users to showcase their property related information and interact for sale and buying purposes. The Users displaying their properties / projects for sale are solely... Note: Being an Intermediary, the role of RealEstateIndia.Com is limited to provide an online platform that is acting in the capacity of a search engine or advertising agency only, for the Users to showcase their property related information and interact for sale and buying purposes. The Users displaying their properties / projects for sale are solely responsible for the posted contents including the RERA compliance. The Users would be responsible for all necessary verifications prior to any transaction(s). We do not guarantee, control, be party in manner to any of the Users and shall neither be responsible nor liable for any disputes / damages / disagreements arising from any transactions read more
-
Property for Sale
- Real estate in Delhi
- Real estate in Mumbai
- Real estate in Gurgaon
- Real estate in Bangalore
- Real estate in Pune
- Real estate in Noida
- Real estate in Lucknow
- Real estate in Ghaziabad
- Real estate in Navi Mumbai
- Real estate in Greater Noida
- Real estate in Chennai
- Real estate in Thane
- Real estate in Ahmedabad
- Real estate in Jaipur
- Real estate in Hyderabad
-
Flats for Sale
-
Flats for Rent
- Flats for Rent in Delhi
- Flats for Rent in Mumbai
- Flats for Rent in Gurgaon
- Flats for Rent in Bangalore
- Flats for Rent in Pune
- Flats for Rent in Noida
- Flats for Rent in Lucknow
- Flats for Rent in Ghaziabad
- Flats for Rent in Navi Mumbai
- Flats for Rent in Greater Noida
- Flats for Rent in Chennai
- Flats for Rent in Thane
- Flats for Rent in Ahmedabad
- Flats for Rent in Jaipur
- Flats for Rent in Hyderabad
-
New Projects
- New Projects in Delhi
- New Projects in Mumbai
- New Projects in Gurgaon
- New Projects in Bangalore
- New Projects in Pune
- New Projects in Noida
- New Projects in Lucknow
- New Projects in Ghaziabad
- New Projects in Navi Mumbai
- New Projects in Greater Noida
- New Projects in Chennai
- New Projects in Thane
- New Projects in Ahmedabad
- New Projects in Jaipur
- New Projects in Hyderabad
-
