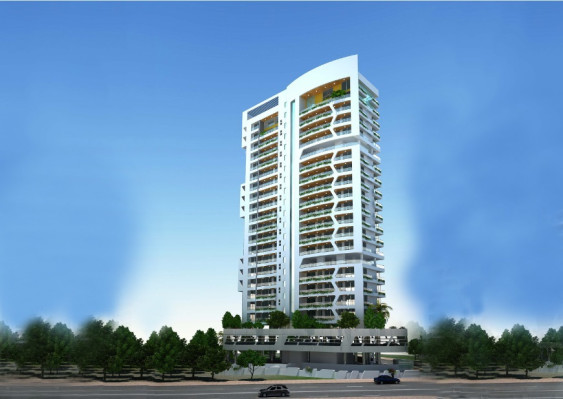-


-
-
 Mumbai
Mumbai
-
Search from Over 2500 Cities - All India
POPULAR CITIES
- New Delhi
- Mumbai
- Gurgaon
- Noida
- Bangalore
- Ahmedabad
- Navi Mumbai
- Kolkata
- Chennai
- Pune
- Greater Noida
- Thane
OTHER CITIES
- Agra
- Bhiwadi
- Bhubaneswar
- Bhopal
- Chandigarh
- Coimbatore
- Dehradun
- Faridabad
- Ghaziabad
- Haridwar
- Hyderabad
- Indore
- Jaipur
- Kochi
- Lucknow
- Ludhiana
- Nashik
- Nagpur
- Surat
- Vadodara
- Buy

-
Browse Properties for sale in Mumbai
-
- Rent

-
Browse Rental Properties in Mumbai
-
- Projects

-
Popular Localites for Real Estate Projects in Mumbai
-
- Agents

-
Popular Localities for Real Estate Agents in Mumbai
-
- Services

-
Real Estate Services in Mumbai
-
- Post Property Free
-

-
Contact Us
Request a Call BackTo share your queries. Click here!
-
-
 Sign In
Sign In
Join FreeMy RealEstateIndia
-
- Home
- Residential Projects in Mumbai
- Residential Projects in Chembur East Mumbai
- Sabari Ashville in Ghatla Chembur East Mumbai
Sabari Ashville
Ghatla, Chembur East, Mumbai
4.60 Cr. Onwards Flats / ApartmentsSabari Ashville 4.60 Cr. (Onwards) Flats / Apartments-

Property Type
Flats / Apartments
-

Configuration
2, 3, 4, 5 BHK
-

Area of Flats / Apartments
864 - 2422 Sq.ft.
-

Pricing
4.60 - 8.11 Cr.
-

Possession
Dec 2018
-

Total Units
38 units
-

Total Towers
1
-

Total Area
1 Acres
-

Launch Date
Jul 2013
-

Possession Status
Completed Projects
RERA STATUSDisclaimer
All the information displayed is as posted by the User and displayed on the website for informational purposes only. RealEstateIndia makes no representations and warranties of any kind, whether expressed or implied, for the Services and in relation to the accuracy or quality of any information transmitted or obtained at RealEstateIndia.com. You are hereby strongly advised to verify all information including visiting the relevant RERA website before taking any decision based on the contents displayed on the website.
...Read More Read LessProperties in Sabari Ashville
- Buy
- Rent
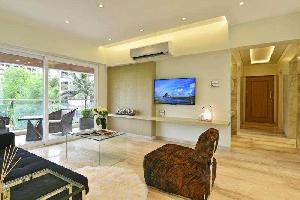 RERA9squarerealty.inContact
RERA9squarerealty.inContactChembur East, Ghatla, Chembur East, Mumbai
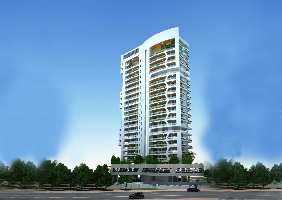 RERAEK-OM Real Estate ConsultantsContact
RERAEK-OM Real Estate ConsultantsContactChembur East, Ghatla, Chembur East, Mumbai
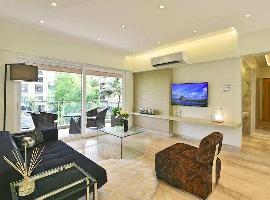 RERAEK-OM Real Estate ConsultantsContact
RERAEK-OM Real Estate ConsultantsContactChembur East, Ghatla, Mumbai
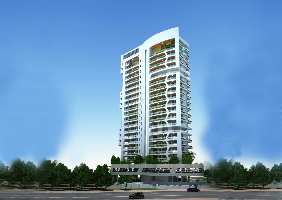 RERAEK-OM Real Estate ConsultantsContact
RERAEK-OM Real Estate ConsultantsContactChembur East, Ghatla, Chembur East, Mumbai
Unit Configuration
View More View LessUnit Type Area Price (in ) 2 BHK+2T 864 Sq.ft. (Built Up) Call for Price3 BHK+3T 1324 Sq.ft. (Built Up) 4.60 Cr.4 BHK+4T 1679 Sq.ft. (Built Up) 5.25 Cr.5 BHK+5T 2379 Sq.ft. (Built Up) 8.11 Cr.5 BHK+5T 2422 Sq.ft. (Built Up) 8.11 Cr.
About Sabari Ashville
Sabari Ashville at Chembur, Mumbai is a ready to move project developed by Sabari Groupwhich is a magnificent 21 storey residential wonder is the 1st amongst many to come in the sprawling 7 acre Sabar ...read more
About Sabari Ashville
Sabari Ashville at Chembur, Mumbai is a ready to move project developed by Sabari Groupwhich is a magnificent 21 storey residential wonder is the 1st amongst many to come in the sprawling 7 acre Sabari Jani estate. Sabari Ashville at Chembur, Mumbai is spread across the area of 0.59 Acres provides 3 and 4 BHK apartments. Ashville at Chembur is Located in the serene suburbs of Chembur, Ashville spells tranquility & splendor, Offering classy and luxurious high-End lifestyles to a privileged few- Like you. The Sabari Ashville at Chembur,Mumbai residence offers an unique 10000 sq.Ft beautiful landscaped podium garden encircled by a finely paved path at the 4th floor level that comes with a fully equipped gymnasium and a relaxing spa. A large banquet hall to celebrates the occasions of your life, memories, any cherished moments, beautiful childrens park that values of your children and a badminton court to make your mind relax and calm. Sabari Ashville offers comfort for living in your homes with all this amenities. In addition, Ample parking space at basement ground and podium levels are available. Blessed with an ideal location, Ashville is suitable with its well planned vicinity to mode comforts and pleasures. Ashville at Chembur, Mumbai is Offering customers a serious scope of recreational options is serious business to us. The number of localities surrounded by Sabari Ashville at Chembur , Mumbai are Govandi Railway Station, Chembur Railway Station, Bandra East, Ghatkopar Metro Station, Mumbai Highway, K Star Mall, Easte Free Way, Antop Hill and many more to make your lifestyle more relax. The Sabari Ashville is surrounded by number of Hospitals, Schools, Shopping Malls and many more to make your living perfect.
- The project location is Off Sion Trombay Road, Chembur.
- 2 kms from Chembur Railway Station.
- 1 km from Govandi railway station.
- Walking distance from the famous R. K. Studios.
- Neighborhoods are Govandi East, Bandra East, Antop Hill.
- 10 minutes walk to the proposed Metro station.
- In close vicinity from Easte Express Freeway Exit.
- Number of hospitals such as BARC Hospital.
- Malls like Cubic Mall, K Star Mall.
- The new elite Mar Gregorius School is within the complex.
Specifications
-
Walls
- Exterior POP Finish
- Interior POP Finish
-
Others
- Windows Powder Coated Aluminium Sliding
-
Flooring
- Master Bedroom Marble Granite Tiles
- Toilets Anti Skid Tiles
- Living/Dining Marble Granite Tiles
- Balcony Anti Skid Tiles
- Kitchen Anti Skid Tiles
- Other Bedroom Marble Granite Tiles
-
Fittings
- Kitchen Modular Kitchen with Dishwasher
- Toilets Provision for Geyser
-
Doors
- Internal Decorative Laminate
Amenities
-

Club House
-

Gymnasium
-

Intercom
-

Indoor Games
-

Jogging and Strolling Tracks
-

Kids Play Area
Location Map of Sabari Ashville
About Sabari Group
Sabari Group has been serving its industry for over two decades and is one of the oldest and most reputed construction firms in Chembur. Over the years Sabari Group has ventured into several residenti ...Read moreAbout Sabari Group
Sabari Group has been serving its industry for over two decades and is one of the oldest and most reputed construction firms in Chembur. Over the years Sabari Group has ventured into several residential, commercial and retail projects and has earned a great amount of trust and loyalty from its patrons.
Mumbai, Maharashtra, Andheri East, Mumbai, MaharashtraOther Projects of this Builder
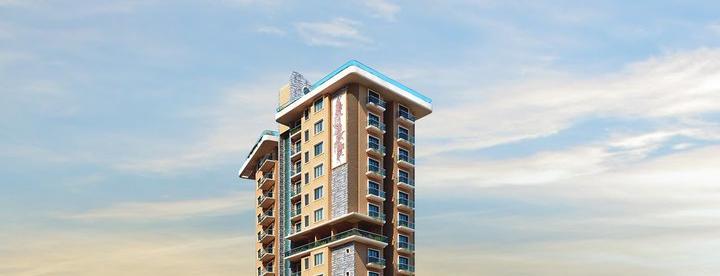 Sabari Hillgrange
Sabari Hillgrange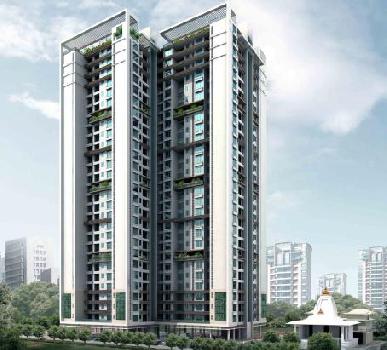 Sabari Samriddhi
Sabari Samriddhi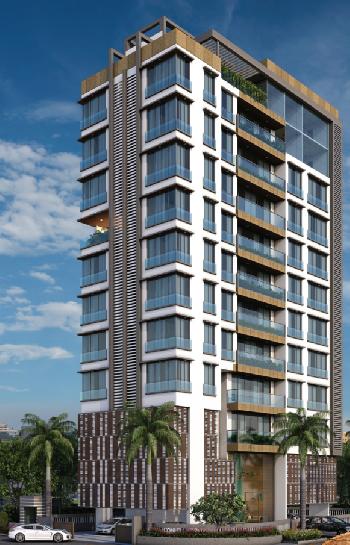 Sabari Nateker Heights
Sabari Nateker Heights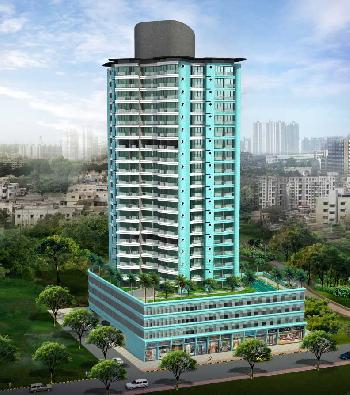 Sabari Shaan
Sabari Shaan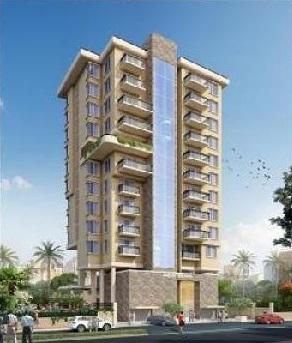 Sabari Shobha
Sabari Shobha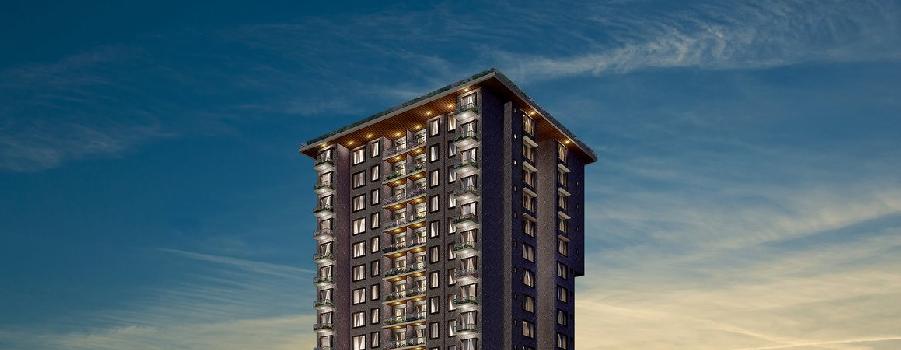 Sabari Palm View
Sabari Palm View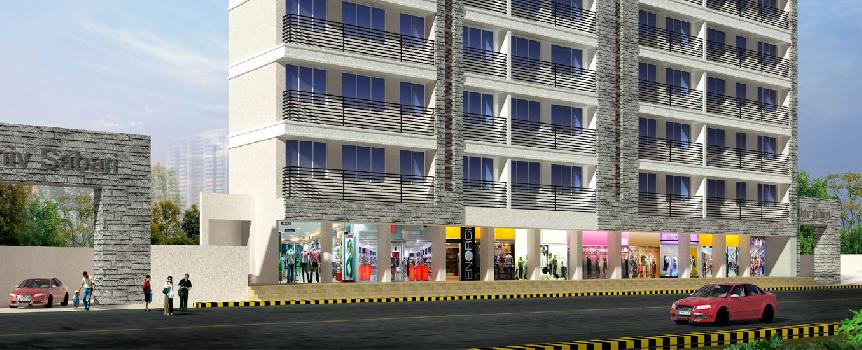 Sabari Sangam Wing A
Sabari Sangam Wing A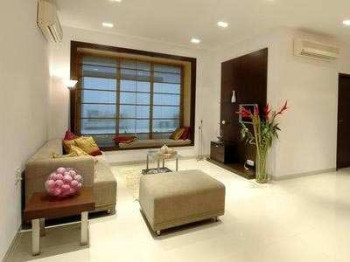 Sabari Aashiana
Sabari AashianaFrequently asked questions
-
Where is Sabari Group Located?
Sabari Group is located in Ghatla, Chembur East, Mumbai.
-
What type of property can I find in Sabari Group?
You can easily find 2 BHK, 3 BHK, 4 BHK, 5 BHK apartments in Sabari Group.
-
What is the size of 2 BHK apartment in Sabari Group?
The approximate size of a 2 BHK apartment here is 864 Sq.ft.
-
What is the size of 3 BHK apartment in Sabari Group?
The approximate size of a 3 BHK apartment here is 1324 Sq.ft.
-
What is the size of 4 BHK apartment in Sabari Group?
The approximate size of a 4 BHK apartment here is 1679 Sq.ft.
-
What is the size of 5 BHK apartment in Sabari Group?
The approximate size of a 5 BHK apartment here are 2379 Sq.ft., 2422 Sq.ft.
-
What is the starting price of an apartment in Sabari Group?
You can find an apartment in Sabari Group at a starting price of 4.60 Cr..
-
By when can I gain possession of property in Sabari Group?
You can get complete possession of your property here by Dec 2018.
Sabari Ashville Get Best Offer on this Project
Similar Projects










Similar Searches
-
Properties for Sale in Ghatla, Chembur East, Mumbai
-
Properties for Rent in Ghatla, Chembur East, Mumbai
-
Property for sale in Ghatla, Chembur East, Mumbai by Budget
Note: Being an Intermediary, the role of RealEstateIndia.Com is limited to provide an online platform that is acting in the capacity of a search engine or advertising agency only, for the Users to showcase their property related information and interact for sale and buying purposes. The Users displaying their properties / projects for sale are solely... Note: Being an Intermediary, the role of RealEstateIndia.Com is limited to provide an online platform that is acting in the capacity of a search engine or advertising agency only, for the Users to showcase their property related information and interact for sale and buying purposes. The Users displaying their properties / projects for sale are solely responsible for the posted contents including the RERA compliance. The Users would be responsible for all necessary verifications prior to any transaction(s). We do not guarantee, control, be party in manner to any of the Users and shall neither be responsible nor liable for any disputes / damages / disagreements arising from any transactions read more
-
Property for Sale
- Real estate in Delhi
- Real estate in Mumbai
- Real estate in Gurgaon
- Real estate in Bangalore
- Real estate in Pune
- Real estate in Noida
- Real estate in Lucknow
- Real estate in Ghaziabad
- Real estate in Navi Mumbai
- Real estate in Greater Noida
- Real estate in Chennai
- Real estate in Thane
- Real estate in Ahmedabad
- Real estate in Jaipur
- Real estate in Hyderabad
-
Flats for Sale
-
Flats for Rent
- Flats for Rent in Delhi
- Flats for Rent in Mumbai
- Flats for Rent in Gurgaon
- Flats for Rent in Bangalore
- Flats for Rent in Pune
- Flats for Rent in Noida
- Flats for Rent in Lucknow
- Flats for Rent in Ghaziabad
- Flats for Rent in Navi Mumbai
- Flats for Rent in Greater Noida
- Flats for Rent in Chennai
- Flats for Rent in Thane
- Flats for Rent in Ahmedabad
- Flats for Rent in Jaipur
- Flats for Rent in Hyderabad
-
New Projects
- New Projects in Delhi
- New Projects in Mumbai
- New Projects in Gurgaon
- New Projects in Bangalore
- New Projects in Pune
- New Projects in Noida
- New Projects in Lucknow
- New Projects in Ghaziabad
- New Projects in Navi Mumbai
- New Projects in Greater Noida
- New Projects in Chennai
- New Projects in Thane
- New Projects in Ahmedabad
- New Projects in Jaipur
- New Projects in Hyderabad
-
