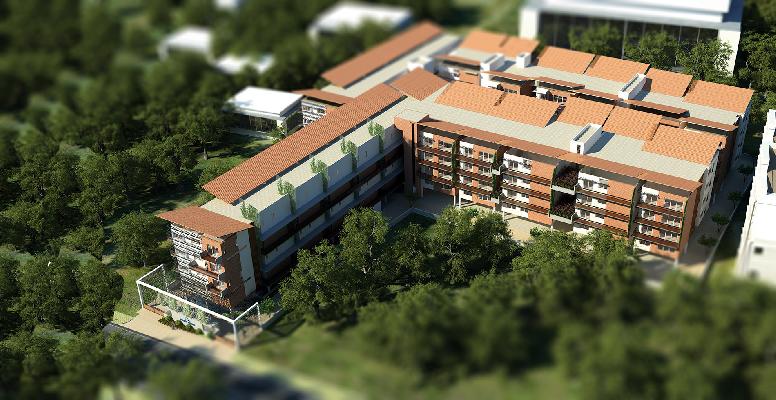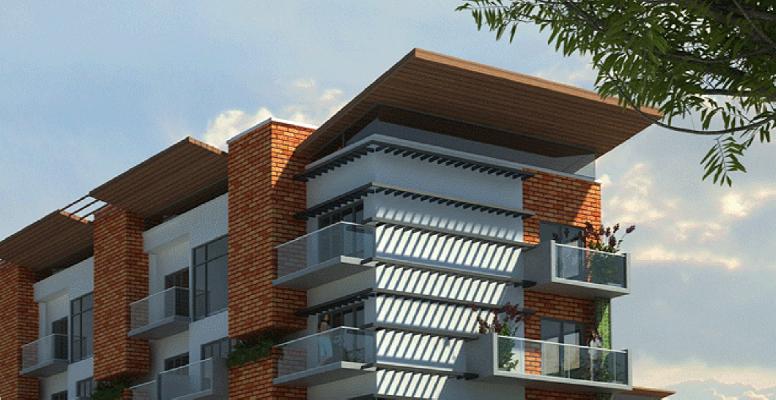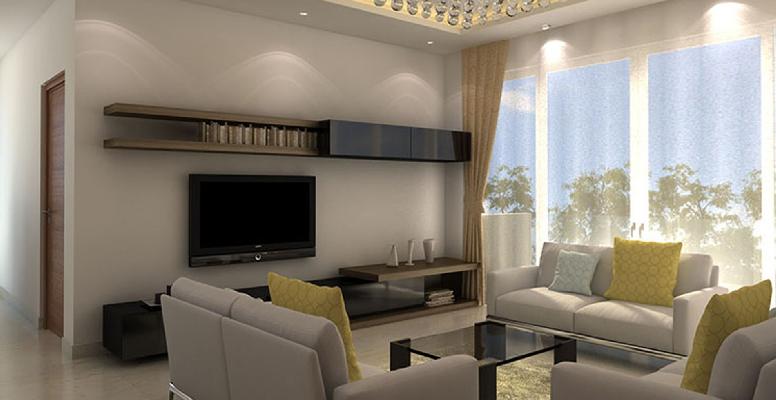-


-
-
 Bangalore
Bangalore
-
Search from Over 2500 Cities - All India
POPULAR CITIES
- New Delhi
- Mumbai
- Gurgaon
- Noida
- Bangalore
- Ahmedabad
- Navi Mumbai
- Kolkata
- Chennai
- Pune
- Greater Noida
- Thane
OTHER CITIES
- Agra
- Bhiwadi
- Bhubaneswar
- Bhopal
- Chandigarh
- Coimbatore
- Dehradun
- Faridabad
- Ghaziabad
- Haridwar
- Hyderabad
- Indore
- Jaipur
- Kochi
- Lucknow
- Ludhiana
- Nashik
- Nagpur
- Surat
- Vadodara
- Buy

-
Browse Properties for sale in Bangalore
-
- Rent

-
Browse Rental Properties in Bangalore
-
- Projects

-
Popular Localites for Real Estate Projects in Bangalore
-
- Agents

-
Popular Localities for Real Estate Agents in Bangalore
-
- Services

-
Real Estate Services in Bangalore
-
- Post Property Free
-

-
Contact Us
Request a Call BackTo share your queries. Click here!
-
-
 Sign In
Sign In
Join FreeMy RealEstateIndia
-
- Home
- Residential Projects in Bangalore
- Residential Projects in Electronic City Bangalore
- S2 The Watergrove in Phase 2 Electronic City Bangalore

S2 The Watergrove
Phase 2, Electronic City, Bangalore
49.20 Lac Onwards Flats / ApartmentsS2 The Watergrove 49.20 Lac (Onwards) Flats / Apartments-

Property Type
Flats / Apartments
-

Configuration
2, 3 BHK
-

Area of Flats / Apartments
1097 - 1537 Sq.ft.
-

Pricing
49.20 - 66.94 Lac
-

Possession
Jan 2020
-

Total Units
64 units
-

Total Area
2 Acres
-

Launch Date
Feb 2015
-

Possession Status
Ongoing Projects
RERA STATUSDisclaimer
All the information displayed is as posted by the User and displayed on the website for informational purposes only. RealEstateIndia makes no representations and warranties of any kind, whether expressed or implied, for the Services and in relation to the accuracy or quality of any information transmitted or obtained at RealEstateIndia.com. You are hereby strongly advised to verify all information including visiting the relevant RERA website before taking any decision based on the contents displayed on the website.
...Read More Read LessUnit Configuration
View More View LessUnit Type Area Price (in ) 2 BHK+2T 1097 Sq.ft. (Built Up) 49.20 Lac2 BHK+2T 1162 Sq.ft. (Built Up) 50.82 Lac2 BHK+2T 1300 Sq.ft. (Built Up) 57.39 Lac2 BHK+2T 1354 Sq.ft. (Built Up) 59.56 Lac2 BHK+2T 1404 Sq.ft. (Built Up) 61.51 Lac3 BHK+2T 1445 Sq.ft. (Built Up) 63.23 Lac3 BHK+3T 1447 Sq.ft. (Built Up) 63.31 Lac3 BHK+3T 1537 Sq.ft. (Built Up) 66.94 Lac
Floor Plan
About S2 The Watergrove
The Watergrove’s minimalistic architecture, wide open windows that allow fresh air and natural light to permeate into your home, high attention to detail and world class amenities is the ideal setti ...read more
About S2 The Watergrove
The Watergrove’s minimalistic architecture, wide open windows that allow fresh air and natural light to permeate into your home, high attention to detail and world class amenities is the ideal setting that one’s mind desires. So relax, unwind and experience life as its meant to be.
The East facing CORNER duplex homes are 3.5 BHK with 1978 Sq ft area and East facing Duplex Homes are again 3.5 BHK with 1819 Sq ft area with exclusive entry. The lower level has a double height glazed living room with patios, dining room, courtyard- kitchen, utility space and one bedroom. The first floor has a family room/ library, two bedrooms with toilet, two overlooking patios.
The 2.5 BHK apartments are of 1070 Sq ft - 1373 Sq ft area. These apartments have contemporary living dining, hall with entrance lobby and a master bedroom with attached toilets and bedroom and living extended with patios & bay window
3.5 BHK apartments have living dining with north east entry master bedroom with walk in wardrobe and attached toilet, and 2 bedrooms and kitchen with extended breakfast counter, patios & bay window.
Bay windows are window combinations that project outward from a home. Expands the view from Home. Also adds an additional value to the utility of space inside as an extra bedspace or extended seating. Hence gives the apartment 2.5 or 3.5 BHK advantage.
Double height living allows easte AM light to come in to living space from east wall ... bed space on the upper floor provides for a quite workspace but remains visually and psychologically connected to the rest of the house's activities.
Specifications
-
Walls
- Exterior Texture Paint
- Kitchen Ceramic Tiles Dado
- Toilets Designer Tiles Dado
- Interior Emulsion Paint
-
Others
- Windows UPVC
- Wiring Concealed Copper Wiring
- Frame Structure RCC Frame
-
Flooring
- Master Bedroom Wooden Flooring
- Toilets Anti Skid Tiles
- Living/Dining Vitrified Tiles
- Balcony Anti Skid Tiles
- Kitchen Ceramic Tiles
- Other Bedroom Vitrified Tiles
-
Fittings
- Kitchen Black Granite Counter with S.S Steel Sink
- Toilets Provision for Wash Basin
-
Doors
- Internal Flush Shutters
Amenities
-

ATM
-

Club House
-

Gymnasium
-

Intercom
-

Indoor Games
-

Jogging and Strolling Tracks
Location Map of S2 The Watergrove
Approved by Banks
About S2 Homes India Pvt Ltd
S2Homes is promoted by a team of entrepreneurs who have the backing of more than 3 decades of dedicated and successful track in various fields apart from real estate.S2 Homes India Pvt Ltd, No. 58/1, 2nd Floor, 80 Feet Road, Bylahalli, Bangalore, KarnatakaOther Projects of this Builder
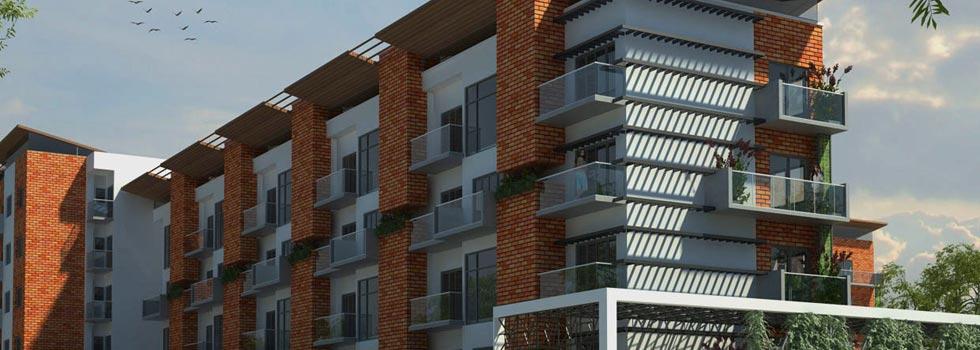 The Watergrove
The Watergrove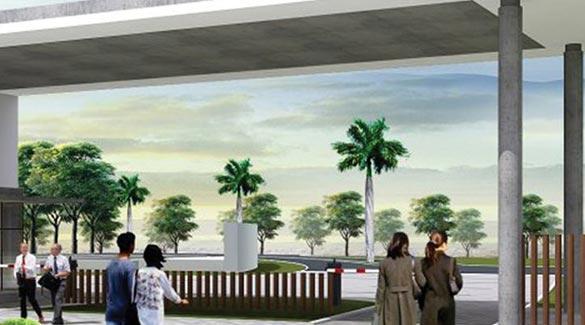 S2 Avenues
S2 Avenues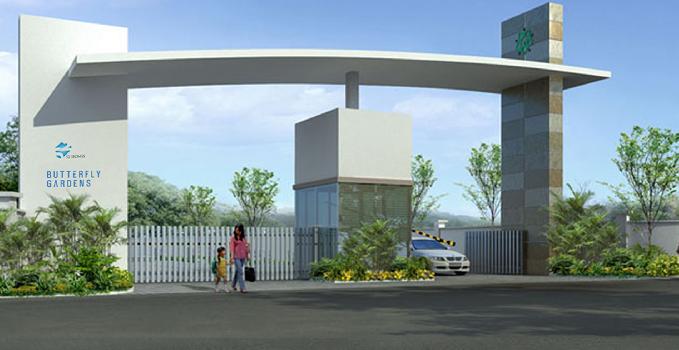 S2 Butterfly Gardens
S2 Butterfly Gardens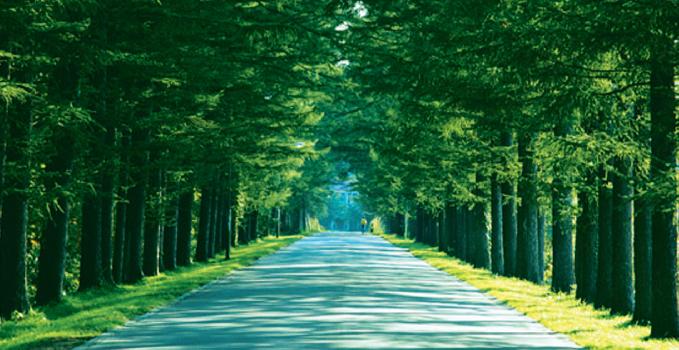 S2 Green Info Zone
S2 Green Info Zone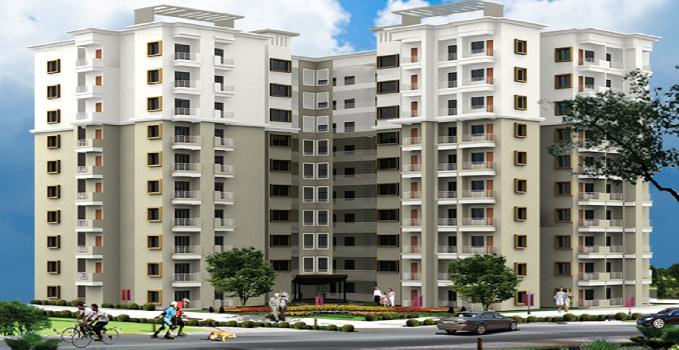 S2 Avantikaa
S2 Avantikaa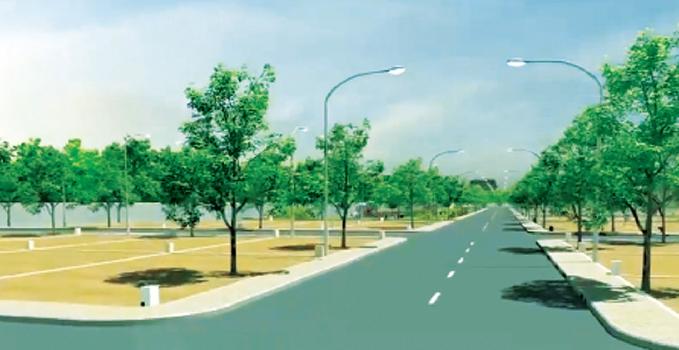 S2 Avani
S2 Avani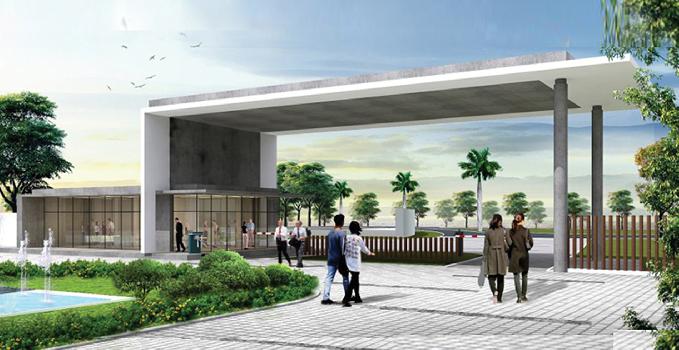 S2 Avenue
S2 AvenueFrequently asked questions
-
Where is S2 Homes India Pvt Ltd Located?
S2 Homes India Pvt Ltd is located in Phase 2, Electronic City, Bangalore.
-
What type of property can I find in S2 Homes India Pvt Ltd?
You can easily find 2 BHK, 3 BHK apartments in S2 Homes India Pvt Ltd.
-
What is the size of 2 BHK apartment in S2 Homes India Pvt Ltd?
The approximate size of a 2 BHK apartment here are 1097 Sq.ft., 1162 Sq.ft., 1300 Sq.ft., 1354 Sq.ft., 1404 Sq.ft.
-
What is the size of 3 BHK apartment in S2 Homes India Pvt Ltd?
The approximate size of a 3 BHK apartment here are 1445 Sq.ft., 1447 Sq.ft., 1537 Sq.ft.
-
What is the starting price of an apartment in S2 Homes India Pvt Ltd?
You can find an apartment in S2 Homes India Pvt Ltd at a starting price of 49.20 Lac.
-
By when can I gain possession of property in S2 Homes India Pvt Ltd?
You can get complete possession of your property here by Jan 2020.
S2 The Watergrove Get Best Offer on this Project
Similar Projects










Similar Searches
-
Properties for Sale in Phase 2, Electronic City, Bangalore
-
Properties for Rent in Phase 2, Electronic City, Bangalore
-
Property for sale in Phase 2, Electronic City, Bangalore by Budget
Note: Being an Intermediary, the role of RealEstateIndia.Com is limited to provide an online platform that is acting in the capacity of a search engine or advertising agency only, for the Users to showcase their property related information and interact for sale and buying purposes. The Users displaying their properties / projects for sale are solely... Note: Being an Intermediary, the role of RealEstateIndia.Com is limited to provide an online platform that is acting in the capacity of a search engine or advertising agency only, for the Users to showcase their property related information and interact for sale and buying purposes. The Users displaying their properties / projects for sale are solely responsible for the posted contents including the RERA compliance. The Users would be responsible for all necessary verifications prior to any transaction(s). We do not guarantee, control, be party in manner to any of the Users and shall neither be responsible nor liable for any disputes / damages / disagreements arising from any transactions read more
-
Property for Sale
- Real estate in Delhi
- Real estate in Mumbai
- Real estate in Gurgaon
- Real estate in Bangalore
- Real estate in Pune
- Real estate in Noida
- Real estate in Lucknow
- Real estate in Ghaziabad
- Real estate in Navi Mumbai
- Real estate in Greater Noida
- Real estate in Chennai
- Real estate in Thane
- Real estate in Ahmedabad
- Real estate in Jaipur
- Real estate in Hyderabad
-
Flats for Sale
-
Flats for Rent
- Flats for Rent in Delhi
- Flats for Rent in Mumbai
- Flats for Rent in Gurgaon
- Flats for Rent in Bangalore
- Flats for Rent in Pune
- Flats for Rent in Noida
- Flats for Rent in Lucknow
- Flats for Rent in Ghaziabad
- Flats for Rent in Navi Mumbai
- Flats for Rent in Greater Noida
- Flats for Rent in Chennai
- Flats for Rent in Thane
- Flats for Rent in Ahmedabad
- Flats for Rent in Jaipur
- Flats for Rent in Hyderabad
-
New Projects
- New Projects in Delhi
- New Projects in Mumbai
- New Projects in Gurgaon
- New Projects in Bangalore
- New Projects in Pune
- New Projects in Noida
- New Projects in Lucknow
- New Projects in Ghaziabad
- New Projects in Navi Mumbai
- New Projects in Greater Noida
- New Projects in Chennai
- New Projects in Thane
- New Projects in Ahmedabad
- New Projects in Jaipur
- New Projects in Hyderabad
-
