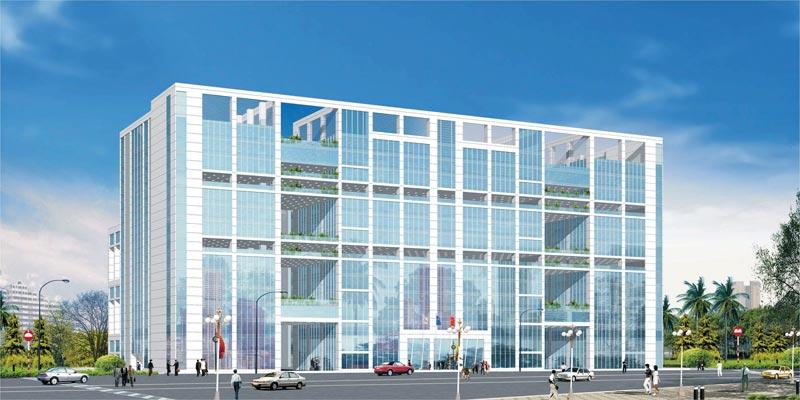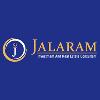-


-
-
 Navi Mumbai
Navi Mumbai
-
Search from Over 2500 Cities - All India
POPULAR CITIES
- New Delhi
- Mumbai
- Gurgaon
- Noida
- Bangalore
- Ahmedabad
- Navi Mumbai
- Kolkata
- Chennai
- Pune
- Greater Noida
- Thane
OTHER CITIES
- Agra
- Bhiwadi
- Bhubaneswar
- Bhopal
- Chandigarh
- Coimbatore
- Dehradun
- Faridabad
- Ghaziabad
- Haridwar
- Hyderabad
- Indore
- Jaipur
- Kochi
- Lucknow
- Ludhiana
- Nashik
- Nagpur
- Surat
- Vadodara
- Buy

-
Browse Properties for sale in Navi Mumbai
-
- Rent

-
Browse Rental Properties in Navi Mumbai
-
- Projects

- Agents

-
Popular Localities for Real Estate Agents in Navi Mumbai
-
- Services

-
Real Estate Services in Navi Mumbai
-
- Post Property Free
-

-
Contact Us
Request a Call BackTo share your queries. Click here!
-
-
 Sign In
Sign In
Join FreeMy RealEstateIndia
-
- Home
- Commercial Projects in Navi Mumbai
- Commercial Projects in Kopar Khairane Navi Mumbai
- Rupa Solitaire in Kopar Khairane Navi Mumbai

Rupa Solitaire
Kopar Khairane, Navi Mumbai
Rupa Solitaire Business Center-

Property Type
Business Center
-

Area of Business Center
1486 - 10000 Sq.ft.
-

Possession Status
Ongoing Projects
RERA STATUS Not Available Website: https://maharera.maharashtra.gov.in/
Disclaimer
All the information displayed is as posted by the User and displayed on the website for informational purposes only. RealEstateIndia makes no representations and warranties of any kind, whether expressed or implied, for the Services and in relation to the accuracy or quality of any information transmitted or obtained at RealEstateIndia.com. You are hereby strongly advised to verify all information including visiting the relevant RERA website before taking any decision based on the contents displayed on the website.
...Read More Read LessSellers you may contact for more details
Properties in Rupa Solitaire
- Buy
- Rent
 Jalaram Investment And Real Estate ConsultantContact
Jalaram Investment And Real Estate ConsultantContactKopar Khairane, Sector 2, Kopar Khairane, Navi Mumbai
 Jalaram Investment And Real Estate ConsultantContact
Jalaram Investment And Real Estate ConsultantContactKopar Khairane, Sector 2, Kopar Khairane, Navi Mumbai
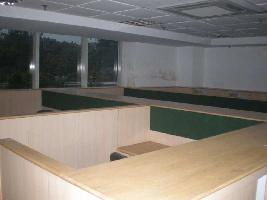 Gunjan Estate ConsultantContact
Gunjan Estate ConsultantContactKopar Khairane, Sector 2, Navi Mumbai
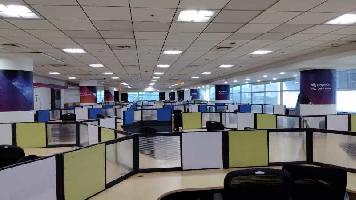 31 Mar, 2025
31 Mar, 2025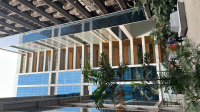 18 Feb, 2025Hibare ConsultancyContact
18 Feb, 2025Hibare ConsultancyContactMahape, Navi Mumbai, Maharashtra
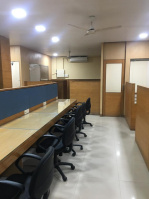 18 Feb, 2025Hibare ConsultancyContact
18 Feb, 2025Hibare ConsultancyContactMahape, Navi Mumbai, Maharashtra
 Jalaram Investment And Real Estate ConsultantContact
Jalaram Investment And Real Estate ConsultantContactKopar Khairane, Sector 2, Navi Mumbai
 Jalaram Investment And Real Estate ConsultantContact
Jalaram Investment And Real Estate ConsultantContactKopar Khairane, Sector 2, Kopar Khairane, Navi Mumbai
 M/S Chaitanya Estate ConsultantsContact
M/S Chaitanya Estate ConsultantsContactKopar Khairane, Sector 2, Navi Mumbai
 M/S Chaitanya Estate ConsultantsContact
M/S Chaitanya Estate ConsultantsContactKopar Khairane, Sector 2, Navi Mumbai
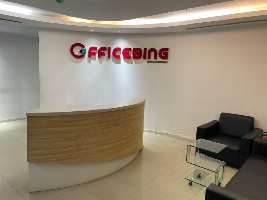 OfficeBingContact
OfficeBingContactSector 2, Kopar Khairane, Navi Mumbai, Maharashtra
Unit Configuration
Unit Type Area Price (in ) Commercial Shops 1486 Sq.ft. (Built Up) Call for PriceCommercial Shops 10000 Sq.ft. (Built Up) Call for PriceAbout Rupa Solitaire
RUPA SOLITAIRE is placed in Millennium Business Park, the special IT HUB developed by MIDC (Maharashtra Industrial Development Corporation - A development authority by State Government of Maharashtra) ...read more
About Rupa Solitaire
RUPA SOLITAIRE is placed in Millennium Business Park, the special IT HUB developed by MIDC (Maharashtra Industrial Development Corporation - A development authority by State Government of Maharashtra);at Mahape, Navi Mumbai on Thane-Panvel-Pune Expressway. The location advantages are added due to well developed infrastructure with 24/7 work culture in the vicinity and very close supporting urban development of Thane & Navi Mumbai. Many IT Companies (Indian and Multi National) are already established /working in this vicinity and Companies like Reliance, Mastek, Global Logistics are immediate neighbors of RUPA SOLITAIRE.
- Area : 12,00,000 sq.ft
- Year : 2008 to 2010
Specifications
Architectural Basic principles of VASTU are considered. Variety of offices with minimum columns and having large spans at right angles, provide optimum space utilization, flexibility and high efficie ...read more
Architectural
- Basic principles of VASTU are considered.
- Variety of offices with minimum columns and having large spans at right angles, provide optimum space utilization, flexibility and high efficiency in Interior space design to meet the requirements of individual.
- Floor to floor height is 3680mm (approx, 12'-0") and Clear height from finished floor to underside of ceiling is 3400mm (approx 11'-2") The building is having two basements Ground +16 Floors inclusive of two refuge floors.
- The main entrances with height about 11.70 mts (38'-4") at either ends and Triple height terraces at few floors above add identity to the building block.
- Office floors are finished with bedding coat (IPS) for convenience of designing the services at floor level to meet the requirements of user. The walls, ceilings etc are finished with gypsum.
- Cross ventilation, ample natural light and uninterrupted external views are the salient features as the offices are planned above stilt at ground floor. Plinth height is 1.35 met (4'6") from average finished ground level.
- Every office has access to two staircases and minimum two lifts.
- 27 Nos. high speed lifts of international standard & brand (SCHINDLER) and 14 nos staircases are provided for vertical transportation, making most convenient easy access to individual offices, reducing waiting period, walking distances and crowd in lobbies.
- At every floor level min.2.0 m wide Corridors for horizontal access are well linked to different lift & staircase lobbies.
- Specially designed services cores around each staircase i.e. Fire duct, Electrical Duct, Data duct.etc.
- Each office, small or large, has independent toilet unit (Gents & Ladies), pantry space, AHU and service platforms.
- Systematic provision for utilities and services with optimum use of space, without compromise to corridors, lobbies and atriums has been considered Two basements and ground surrounding the building provide ample parking space. The basements have 6.0 m wide ramps with gentle gradient (1:10) for ease in driving, separate for entry & exit at different location to eliminate congestion near entry/exit points at ground level.
- Large sized DGU structural glazing system (full floor height size glass panel) is provided for external envelope for ample light and uninterrupted view of outside.
- Five Atriums and central courtyard (open to sky) link the corridors and offices, provide cross ventilation and change the quality & scale of ambience. Two refuge floors (at 7th & 11th Floor level) and corridors add services to the office block.
- Full utilization of spaces without compromise to the convenience, quality and comfort are well considered in the design.
Structural Design
- The building is designed as Earthquake Resistant RCC structure adhering to the requirements of IS Codes.
- Entire RCC work is with rich grade of concrete (minimum M35 or more) as per design requirements.
- Variety of offices with minimum columns and having large spans at right angles, provide optimum space utilization, flexibility and high efficiency to meet the requirements of user.
- Basic structure is a frame structure with columns & beams with large spans and Post Tensioned slabs, provide sufficient space for services above normal working space (considering min clear height 2500mm /2700mm below false ceiling).
- POST TENSIONED SLAB panels are designed and executed by M/S. VSL INDIA Ltd.
- The floor plate is designed for LIVE LOAD OF 500Kgs/Sq. Met. of floor area.
- High specifications in materials and extremely controlled quality workmanship in entire execution has been observed.
Electrical
- Power supply arrangement for the complex: Total power available is 12000KW for Offices and 1,000 KW for Common services.
- MSEDCL Metering arrangement at Low Tension is provided in meter rooms (separate for individual office) at Upper Basement/ Ground Floor level. 100% Power supply back up arrangement through DG Sets for offices fed to individual change over power panel by sandwich type bus Ducts. Automatic Supply change over arrangement with Auto power Transfer Switches at Panel room level itself. The office occupants are not required to operate any supply change-over switches.
- Lightning Protection System with latest contemporary technology is provided for entire complex.
- Earthing: Adequate no of Earthing Stations are provided to take care of individual office requirements (Air-conditioning, Lighting, Server, etc.) and common services of the building. Earthing pits are specially designed, bored & cased and provided with Earthing rods with BFC 40 kg.
Data & Communication System
- Dedicated service ducts are provided for Electrical, Data, Telecommunication services for individual office.
- Each office will be provided with facility for Landline Telephone connection, Intercom connection (connected through EPABX for building complex) and data cables etc.
- ‘TURNKEY IBS Solution for GSM / CDMA / UMTS / WiMAX Coverage’ is provided as telecom infrastructure.
Security & Public Address System
- Surveillance cameras are considered at strategic locations and monitoring 24X7 through Central Security Station. Centrally operated Public Address system for communication in case of emergency is considered.
Amenities
External Facade The building has been designed with outer envelope, formed with Structural glazing and Aluminium Composite Panels. The system is designed to withstand high wind pressure of 190kg/metr ...read more
External Facade
- The building has been designed with outer envelope, formed with Structural glazing and Aluminium Composite Panels.
- The system is designed to withstand high wind pressure of 190kg/metre square.
- Unitized system, with four barrier gaskets for higher performance towards leakage and improved thermal efficiency.
- High performing Double glass units (from SAINT GOBAIN - 'KT-755') for better thermal & acoustical requirement.
- More day light utilization (light transmission 35%) and energy saving glass with low emission value (1.9w/m2.k).
- Meeting Leed Platinum requirement of 2.6w/m2k.
- Full height large panels (finished floor to finished ceiling after services), give obstruction free outside view and visually connects internal space with outside.
- ACP cladding is being done with one of the best international brand ALUBOND. Green Building Certified material with Fire Resistant properties, mineral filled core material.
- All structural components/aluminum sections are specially designed and manufactured as per project requirement to meet expected international standards by "M/S. European Facade Products".
- Specially designed Facade Access/ cleaning system from ELF - motorized twin track cradle system is provided at terrace level, for facade cleaning to cover the entire envelope of the building without hindrance to the internal working.
Fire Protection SystemThe Fire fighting system consists of
- Wet risers and fire Hydrant system
- Automic Sprinkler system
- Automic Smoke Detection & Fire Alarm system
- Public Address System with Talk back facility
- Portable Fire Appliances
The entire system has network covering two basements, ground to 16 floors, terrace and surrounding area at ground level. The entire building including two basements, Lift and staircase lobbies, common area and individual offices are provided with automatic sprinkler system, smoke detection system & manual Fire Alarm System. The entire building is provided with Public Address System with fire alarm control panel located at central control station to communicate with building occupants in case of emergency.
Public Health- Total underground water storage provision is 8.0 Lac Lts (Fire-3.42 Lac Lts), for regular water supply.
- Separate water storage tanks are provided at terrace level above staircase blocks for Fire Fighting system, Domestic and Flushing.
- Each office is provided with specially designed and finished Wash rooms for Gents & Ladies, with high standard fittings & fixtures, false ceiling. Each office has own Pantry with granite platform, SS Sink, space for utilities and storage.
- Specially designed washrooms/toilet blocks are provided at Ground Floor level for general users, visitors and handicapped persons Provisions of Rain Harvesting system is provided with recharging pits.
- Entire internal plumbing system is concealed and external down take system is open and easily accessible from service platforms provided outside toilet blocks.
Location Advantage
Nearest urban areas/Townships/nodes are: Koparkhairane, Ghansoli and Vashi-Navi Mumbai within 5.0 to 8.0 kms radius Railway: Harbour Railway line of Central Railway,(Main Public Transport System of M ...read more
- Nearest urban areas/Townships/nodes are: Koparkhairane, Ghansoli and Vashi-Navi Mumbai within 5.0 to 8.0 kms radius
- Railway: Harbour Railway line of Central Railway,(Main Public Transport System of Mumbai Metropolis) is linking Thane, Navi Mumbai, Mumbai across the Thane creek and Panvel
- Nearest Railway Stations: Koparkhairane(1.5km), Ghansoli(1km) & Vashi (8Km)
- AIRPORT: Existing Domestic and International airports in Mumbai are approx.30.0 kms. Proposed International airport near Panvel approx. 25kms
- PORTS: MUMBAI PORT and Jawaharlal Nehru port at Nhava Sheva
- BUS DEPOT: VASHI-9kms; Mahape 2kms. Public Transport Bus routes are available with BEST, ST, NMMT, TMT connecting Thane, townships/nodes in Navi Mumbai, Panvel, Eastern &Western Suburbs and main island city of Mumbai
- Auto Rikshaw stand is within 5 minutes walking distance from the building
- Highway/Expressway connection approx 0.25 km
- FIRE STATION: Mahape (approx. 3.0 kms) Vashi( 8.0 kms)
- POLICE STATION: Rabale, Turbhe approx. 3.0 kms
- GENERAL HOSPITALS: Airoli, Vashi within 7.0 to 8.0 kms. Private hospitals are available in the nearby vicinity of 2.0 kms
- POST OFFICE, ELECTRIC complaint centre, Banks ATM Centers, Fast food/eatables stalls and other ancillary services etc. are available within campus of Millennium Business Park
- HOTELS/LODGING & BOARDING: All category facilities are available at Mahape and Vashi
- LOCAL AUTHORITIES: Midc, Navi Mumbai Municipal Corporation
Image Gallery of this Project
Location Map of Rupa Solitaire
About Rupa Infotech & Infrastructure Pvt. Ltd.
Rupa Group specializes in constructing buildings with international standards while maintaining strict time schedules. The company has strong focus on commercial buildings, IT Park, Hospitality along ...Read moreAbout Rupa Infotech & Infrastructure Pvt. Ltd.
Rupa Group specializes in constructing buildings with international standards while maintaining strict time schedules. The company has strong focus on commercial buildings, IT Park, Hospitality along with other specialty constructions. Rupa Properties & Securities was the founding company of the Group. The beginning, like every journey, was humble with an average of one building in every 18 - 24 months. The Company started constructing residential buildings in the then upcoming area Vashi (Navi Mumbai). Understanding the concerns of a typical home buyer, the Company not only gave well thought of amenities but also delivered the homes in time. It currently has a total of 9 successfully completed buildings in Navi Mumbai as well as in Ghatkopar in its portfolio.
401 - Rupa Plaza, Jawahar Road, Ghatkopar, Mumbai, Maharashtra
Frequently asked questions
-
Where is Rupa Infotech & Infrastructure Pvt. Ltd. Located?
Rupa Infotech & Infrastructure Pvt. Ltd. is located in Kopar Khairane, Navi Mumbai.
Rupa Solitaire Get Best Offer on this Project
Similar Projects
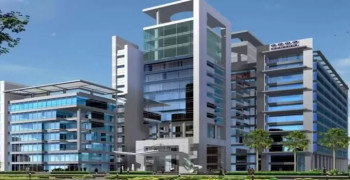
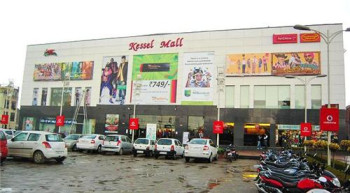
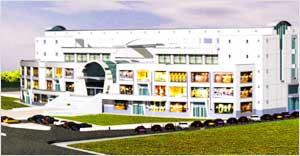
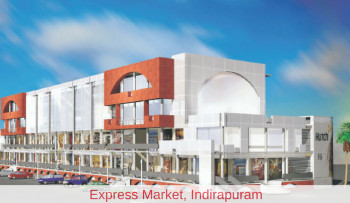
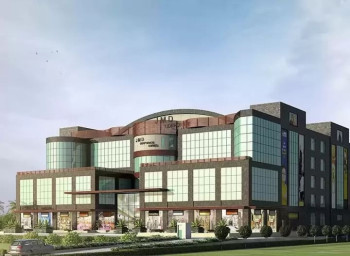
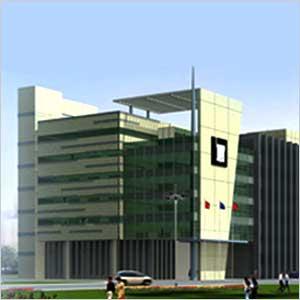
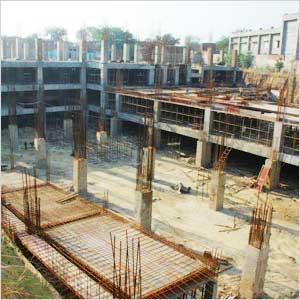
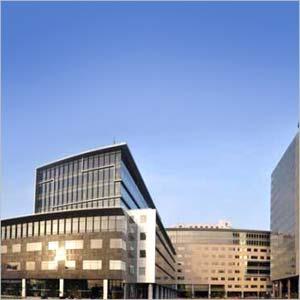
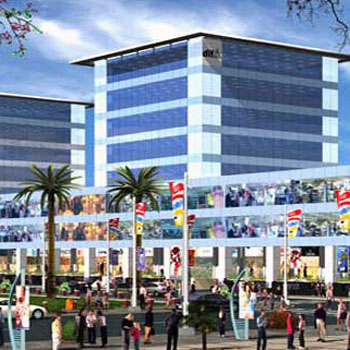
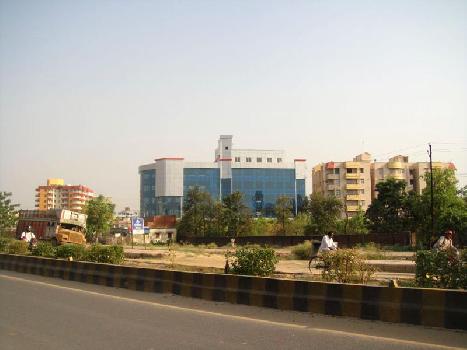 Note: Being an Intermediary, the role of RealEstateIndia.Com is limited to provide an online platform that is acting in the capacity of a search engine or advertising agency only, for the Users to showcase their property related information and interact for sale and buying purposes. The Users displaying their properties / projects for sale are solely... Note: Being an Intermediary, the role of RealEstateIndia.Com is limited to provide an online platform that is acting in the capacity of a search engine or advertising agency only, for the Users to showcase their property related information and interact for sale and buying purposes. The Users displaying their properties / projects for sale are solely responsible for the posted contents including the RERA compliance. The Users would be responsible for all necessary verifications prior to any transaction(s). We do not guarantee, control, be party in manner to any of the Users and shall neither be responsible nor liable for any disputes / damages / disagreements arising from any transactions read more
Note: Being an Intermediary, the role of RealEstateIndia.Com is limited to provide an online platform that is acting in the capacity of a search engine or advertising agency only, for the Users to showcase their property related information and interact for sale and buying purposes. The Users displaying their properties / projects for sale are solely... Note: Being an Intermediary, the role of RealEstateIndia.Com is limited to provide an online platform that is acting in the capacity of a search engine or advertising agency only, for the Users to showcase their property related information and interact for sale and buying purposes. The Users displaying their properties / projects for sale are solely responsible for the posted contents including the RERA compliance. The Users would be responsible for all necessary verifications prior to any transaction(s). We do not guarantee, control, be party in manner to any of the Users and shall neither be responsible nor liable for any disputes / damages / disagreements arising from any transactions read more
-
Property for Sale
- Real estate in Delhi
- Real estate in Mumbai
- Real estate in Gurgaon
- Real estate in Bangalore
- Real estate in Pune
- Real estate in Noida
- Real estate in Lucknow
- Real estate in Ghaziabad
- Real estate in Navi Mumbai
- Real estate in Greater Noida
- Real estate in Chennai
- Real estate in Thane
- Real estate in Ahmedabad
- Real estate in Jaipur
- Real estate in Hyderabad
-
Flats for Sale
-
Flats for Rent
- Flats for Rent in Delhi
- Flats for Rent in Mumbai
- Flats for Rent in Gurgaon
- Flats for Rent in Bangalore
- Flats for Rent in Pune
- Flats for Rent in Noida
- Flats for Rent in Lucknow
- Flats for Rent in Ghaziabad
- Flats for Rent in Navi Mumbai
- Flats for Rent in Greater Noida
- Flats for Rent in Chennai
- Flats for Rent in Thane
- Flats for Rent in Ahmedabad
- Flats for Rent in Jaipur
- Flats for Rent in Hyderabad
-
New Projects
- New Projects in Delhi
- New Projects in Mumbai
- New Projects in Gurgaon
- New Projects in Bangalore
- New Projects in Pune
- New Projects in Noida
- New Projects in Lucknow
- New Projects in Ghaziabad
- New Projects in Navi Mumbai
- New Projects in Greater Noida
- New Projects in Chennai
- New Projects in Thane
- New Projects in Ahmedabad
- New Projects in Jaipur
- New Projects in Hyderabad
-
