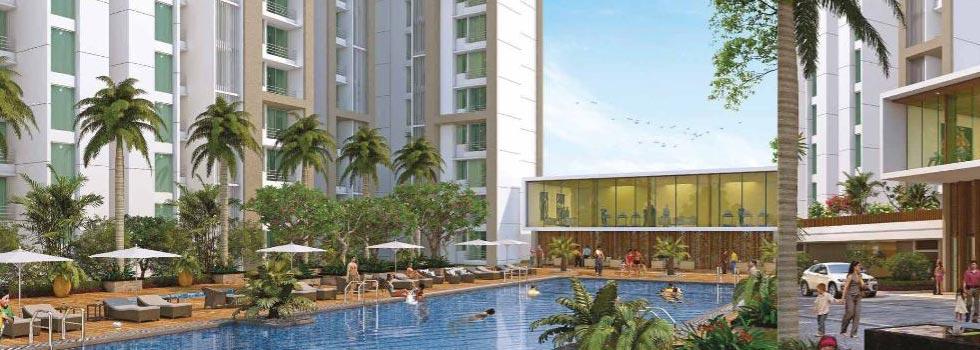-


-
-
 Thane
Thane
-
Search from Over 2500 Cities - All India
POPULAR CITIES
- New Delhi
- Mumbai
- Gurgaon
- Noida
- Bangalore
- Ahmedabad
- Navi Mumbai
- Kolkata
- Chennai
- Pune
- Greater Noida
- Thane
OTHER CITIES
- Agra
- Bhiwadi
- Bhubaneswar
- Bhopal
- Chandigarh
- Coimbatore
- Dehradun
- Faridabad
- Ghaziabad
- Haridwar
- Hyderabad
- Indore
- Jaipur
- Kochi
- Lucknow
- Ludhiana
- Nashik
- Nagpur
- Surat
- Vadodara
- Buy

-
Browse Properties for sale in Thane
-
- Rent

-
Browse Rental Properties in Thane
-
- Projects

-
Popular Localites for Real Estate Projects in Thane
-
- Agents

-
Popular Localities for Real Estate Agents in Thane
-
- Services

-
Real Estate Services in Thane
-
- Post Property Free
-

-
Contact Us
Request a Call BackTo share your queries. Click here!
-
-
 Sign In
Sign In
Join FreeMy RealEstateIndia
-
- Home
- Residential Projects in Thane
- Residential Projects in Dombivli Thane
- Runwal My City in Dombivli Thane
Runwal My City
Dombivli, Thane
37 Lac Onwards Flats / ApartmentsRunwal My City 37 Lac (Onwards) Flats / Apartments-

Property Type
Flats / Apartments
-

Configuration
1, 2, 3 BHK
-

Area of Flats / Apartments
645 - 1500 Sq.ft.
-

Pricing
37 - 52 Lac
-

Possession Status
Ongoing Projects
RERA STATUS Not Available Website: https://maharera.maharashtra.gov.in/
Disclaimer
All the information displayed is as posted by the User and displayed on the website for informational purposes only. RealEstateIndia makes no representations and warranties of any kind, whether expressed or implied, for the Services and in relation to the accuracy or quality of any information transmitted or obtained at RealEstateIndia.com. You are hereby strongly advised to verify all information including visiting the relevant RERA website before taking any decision based on the contents displayed on the website.
...Read More Read LessProperties in Runwal My City
- Buy
- Rent
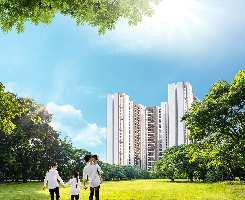
 09 Apr, 2025Metropolitan SpacesContact
09 Apr, 2025Metropolitan SpacesContactDombivli, Thane
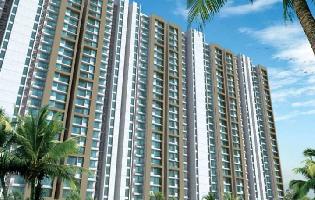 Bhoomi RealtyContact
Bhoomi RealtyContactDombivli East, Thane
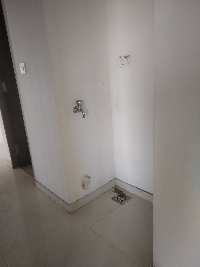 Samik Real EstateContact
Samik Real EstateContactDombivli East, Thane, Maharashtra
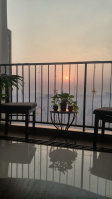 Verified EstateContact
Verified EstateContactDombivli East, Thane, Maharashtra
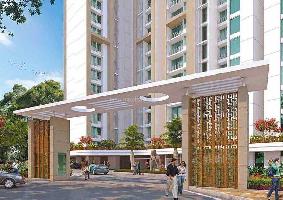 RERARegency GroupContact
RERARegency GroupContactDombivli East, Thane
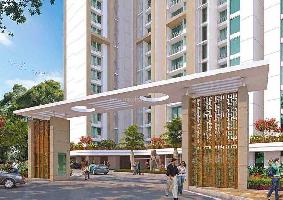 RERARegency GroupContact
RERARegency GroupContactDombivli East, Thane
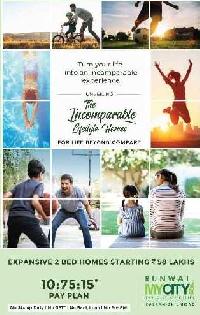 RERAMAGIC FLOORSContact
RERAMAGIC FLOORSContactDombivli East, Thane
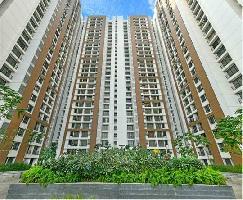 RERAHeaven PropertiesContact
RERAHeaven PropertiesContactDombivli East, Thane
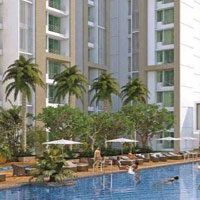 Gennext Real EstateContact
Gennext Real EstateContactDombivli East, Thane
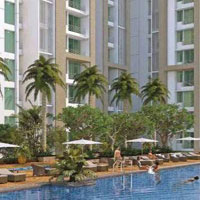 Gennext Real EstateContact
Gennext Real EstateContactDombivli East, Thane
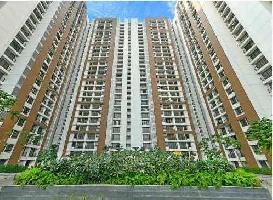 Datta Sai EnterprisesContact
Datta Sai EnterprisesContactDombivli East, Thane
Unit Configuration
View More View LessUnit Type Area Price (in ) 1 BHK+2T 645 Sq.ft. (Built Up) 37 Lac1 BHK 665 Sq.ft. (Built Up) 37 Lac1 BHK 670 Sq.ft. (Built Up) 37 Lac1 BHK+1T 681 Sq.ft. (Built Up) 37 Lac1 BHK+1T 770 Sq.ft. (Built Up) 37 Lac1 BHK+2T 790 Sq.ft. (Built Up) 37 Lac1 BHK+1T 845 Sq.ft. (Built Up) 37 Lac1 BHK+1T 855 Sq.ft. (Built Up) 37 Lac2 BHK+2T 788 Sq.ft. (Built Up) 47.20 Lac2 BHK+2T 795 Sq.ft. (Built Up) 47.20 Lac2 BHK+2T 840 Sq.ft. (Built Up) 47.20 Lac2 BHK+2T 860 Sq.ft. (Built Up) 47.20 Lac2 BHK+2T 870 Sq.ft. (Built Up) 47.20 Lac2 BHK+2T 881 Sq.ft. (Built Up) 47.20 Lac2 BHK+2T 890 Sq.ft. (Built Up) 47.20 Lac2 BHK+2T 935 Sq.ft. (Built Up) 47.20 Lac2 BHK+2T 940 Sq.ft. (Built Up) 47.20 Lac3 BHK 1105 Sq.ft. (Built Up) 49 Lac3 BHK 1140 Sq.ft. (Built Up) 50 Lac3 BHK+3T 1151 Sq.ft. (Built Up) 52 Lac3 BHK+3T 1500 Sq.ft. (Built Up) Call for Price
About Runwal My City
Presenting MyCity Codename Walk - to be built on what you wanted and desired, instead of simply architectural plans and blueprints. It isn't being built on promises or for a profit; but to inspire a l ...read more
About Runwal My City
Presenting MyCity Codename Walk - to be built on what you wanted and desired, instead of simply architectural plans and blueprints. It isn't being built on promises or for a profit; but to inspire a lifestyle that you have always wished for and dreamt about, for long.
Sprawled across 156-acres, every square feet in this sub-city is built around your suggestions, dreams and wishes. Conceived on the idea of 'desired living', every detail at MyCity Codename Walk is a reflection of you. Hence, we are not just promising you a better standard of living, but ensuring that you get to live in a city from your own dreams.
So, be it strolling through manicured lawns, enjoying weekend picnics in your personal woods, bicycling with your children, shopping without jostling with the crowd, hosting grand dinners in a selection of fine-dine restaurants in the 'city' or enjoying a healthy walk to work; MyCity Codename Walk is your opportunity to literally live in your dreams.
Specifications
STRUCTURE RCC framed structures SANITARY CP fittings of Jaguar or equivalent sanitary fittings of Hind ware or equivalent Instant geyser and exhaust fans in all toilets DOORS Wooden main door fram ...read more
STRUCTURE
RCC framed structures
SANITARY
CP fittings of Jaguar or equivalent
sanitary fittings of Hind ware or equivalent
Instant geyser and exhaust fans in all toilets
DOORS
Wooden main door frame and flush door
wooden bedroom door frame and flush door
FLOORING
Vitrified tiles flooring in all rooms
KITCHEN
Black granite kitchen platform
TOILET FITTINGS
Black granite toilet frames
Ceramic tiled bathroom flooring
Dado ceramic tiles in toilet
WINDOWS
Aluminum anodized sliding windows
WALL FINISHING
Gypsum plaster and acrylic paint to walls and ceilings
OTHERS
MS railing in deck
Good quality external paint
Amenities
-

Club House
-

Gymnasium
-

Lift
-

Maintenance Staff
-

Power Backup
-

Park
Location Map of Runwal My City
About Runwal Group
The Runwal group is one of the leading players in several segments including construction and retail. Not just that they also make sure that great quality work, professionalism and customer satisfacti ...Read moreAbout Runwal Group
The Runwal group is one of the leading players in several segments including construction and retail. Not just that they also make sure that great quality work, professionalism and customer satisfaction are some of the many things the group represents. In a society where good housing remains a basic necessity, Runwal is committed to making simple and elegant homes at a reasonably good speed. In doing so, we are constantly challenging ourselves in order to widen our horizons by making a holistic contribution to the changing Indian lifestyles. We are also amongst the former groups to have pioneered the post-sale property maintenance and management and thus, enjoy a long-standing association with the direct customer.
5TH Floor, Runwal & Omkar Esquare, Opposite Sion Chunabhatti Signal, Eastern Express Highway, Sion, Sion, Mumbai, Maharashtra
Other Projects of this Builder
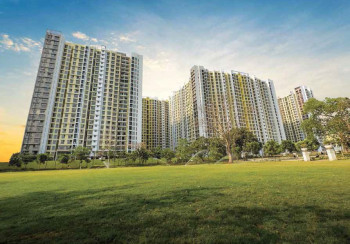 Runwal Garden City
Runwal Garden City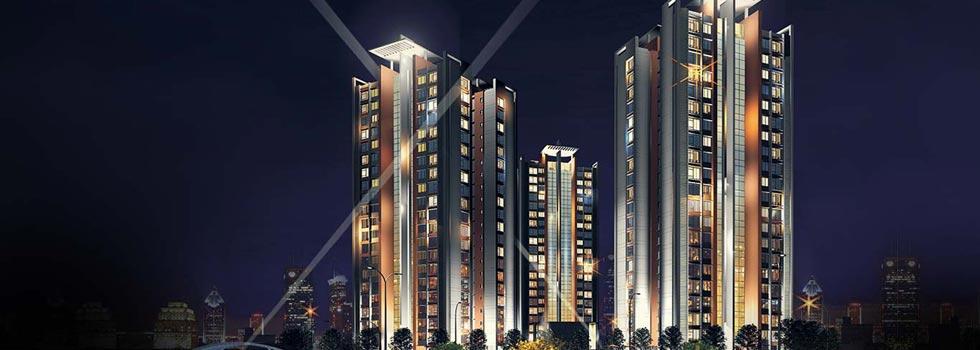 Runwal Pearl
Runwal Pearl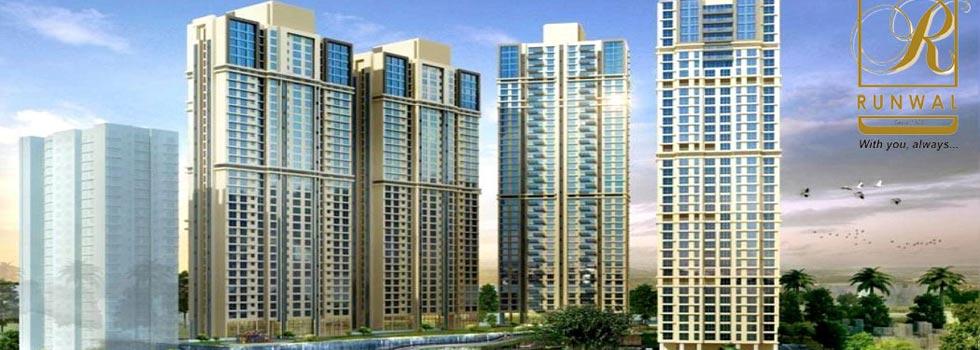 Runwal The Walk
Runwal The Walk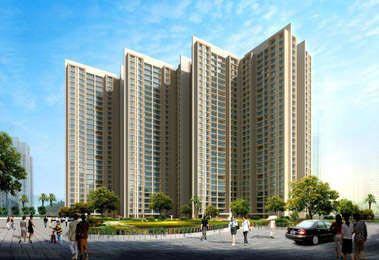 Runwal Estate
Runwal Estate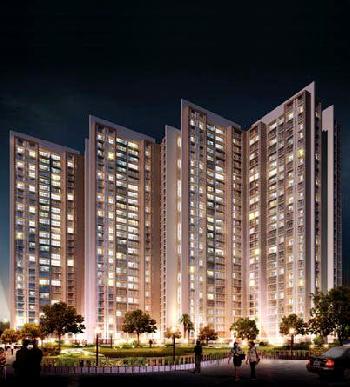 Runwal Eirene
Runwal Eirene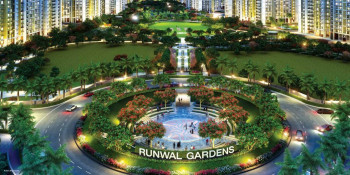 Runwal Gardens
Runwal GardensFrequently asked questions
-
Where is Runwal Group Located?
Runwal Group is located in Dombivli, Thane.
-
What type of property can I find in Runwal Group?
You can easily find 1 BHK, 2 BHK, 3 BHK apartments in Runwal Group.
-
What is the size of 1 BHK apartment in Runwal Group?
The approximate size of a 1 BHK apartment here are 645 Sq.ft., 665 Sq.ft., 670 Sq.ft., 681 Sq.ft., 770 Sq.ft., 790 Sq.ft., 845 Sq.ft., 855 Sq.ft.
-
What is the size of 2 BHK apartment in Runwal Group?
The approximate size of a 2 BHK apartment here are 788 Sq.ft., 795 Sq.ft., 840 Sq.ft., 860 Sq.ft., 870 Sq.ft., 881 Sq.ft., 890 Sq.ft., 935 Sq.ft., 940 Sq.ft.
-
What is the size of 3 BHK apartment in Runwal Group?
The approximate size of a 3 BHK apartment here are 1105 Sq.ft., 1140 Sq.ft., 1151 Sq.ft., 1500 Sq.ft.
-
What is the starting price of an apartment in Runwal Group?
You can find an apartment in Runwal Group at a starting price of 37 Lac.
Runwal My City Get Best Offer on this Project
Similar Projects










Similar Searches
-
Properties for Sale in Dombivli, Thane
-
Properties for Rent in Dombivli, Thane
-
Property for sale in Dombivli, Thane by Budget
Note: Being an Intermediary, the role of RealEstateIndia.Com is limited to provide an online platform that is acting in the capacity of a search engine or advertising agency only, for the Users to showcase their property related information and interact for sale and buying purposes. The Users displaying their properties / projects for sale are solely... Note: Being an Intermediary, the role of RealEstateIndia.Com is limited to provide an online platform that is acting in the capacity of a search engine or advertising agency only, for the Users to showcase their property related information and interact for sale and buying purposes. The Users displaying their properties / projects for sale are solely responsible for the posted contents including the RERA compliance. The Users would be responsible for all necessary verifications prior to any transaction(s). We do not guarantee, control, be party in manner to any of the Users and shall neither be responsible nor liable for any disputes / damages / disagreements arising from any transactions read more
-
Property for Sale
- Real estate in Delhi
- Real estate in Mumbai
- Real estate in Gurgaon
- Real estate in Bangalore
- Real estate in Pune
- Real estate in Noida
- Real estate in Lucknow
- Real estate in Ghaziabad
- Real estate in Navi Mumbai
- Real estate in Greater Noida
- Real estate in Chennai
- Real estate in Thane
- Real estate in Ahmedabad
- Real estate in Jaipur
- Real estate in Hyderabad
-
Flats for Sale
-
Flats for Rent
- Flats for Rent in Delhi
- Flats for Rent in Mumbai
- Flats for Rent in Gurgaon
- Flats for Rent in Bangalore
- Flats for Rent in Pune
- Flats for Rent in Noida
- Flats for Rent in Lucknow
- Flats for Rent in Ghaziabad
- Flats for Rent in Navi Mumbai
- Flats for Rent in Greater Noida
- Flats for Rent in Chennai
- Flats for Rent in Thane
- Flats for Rent in Ahmedabad
- Flats for Rent in Jaipur
- Flats for Rent in Hyderabad
-
New Projects
- New Projects in Delhi
- New Projects in Mumbai
- New Projects in Gurgaon
- New Projects in Bangalore
- New Projects in Pune
- New Projects in Noida
- New Projects in Lucknow
- New Projects in Ghaziabad
- New Projects in Navi Mumbai
- New Projects in Greater Noida
- New Projects in Chennai
- New Projects in Thane
- New Projects in Ahmedabad
- New Projects in Jaipur
- New Projects in Hyderabad
-
