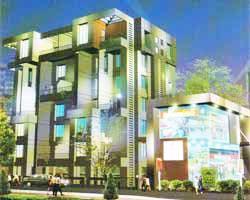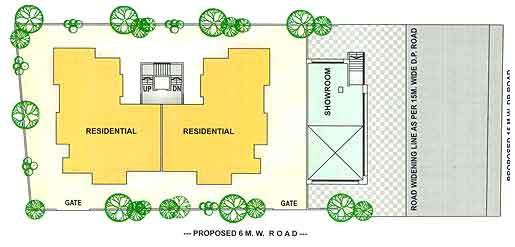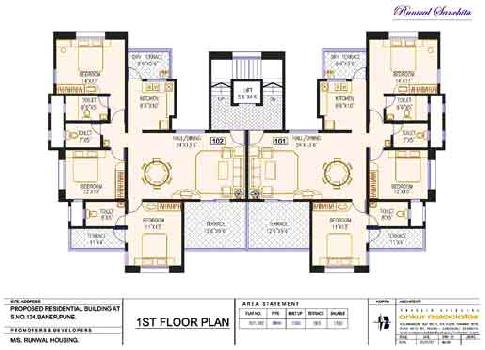-


-
-
 Pune
Pune
-
Search from Over 2500 Cities - All India
POPULAR CITIES
- New Delhi
- Mumbai
- Gurgaon
- Noida
- Bangalore
- Ahmedabad
- Navi Mumbai
- Kolkata
- Chennai
- Pune
- Greater Noida
- Thane
OTHER CITIES
- Agra
- Bhiwadi
- Bhubaneswar
- Bhopal
- Chandigarh
- Coimbatore
- Dehradun
- Faridabad
- Ghaziabad
- Haridwar
- Hyderabad
- Indore
- Jaipur
- Kochi
- Lucknow
- Ludhiana
- Nashik
- Nagpur
- Surat
- Vadodara
- Buy

-
Browse Properties for sale in Pune
- 18K+ Flats
- 3K+ Residential Plots
- 1K+ House
- 1K+ Agricultural Land
- 1K+ Office Space
- 802+ Builder Floors
- 642+ Commercial Shops
- 443+ Industrial Land
- 406+ Commercial Land
- 274+ Showrooms
- 194+ Villa
- 159+ Hotels
- 144+ Penthouse
- 125+ Farm House
- 117+ Factory
- 40+ Warehouse
- 39+ Studio Apartments
- 30+ Business Center
- 5+ Guest House
-
- Rent

-
Browse Rental Properties in Pune
-
- Projects

- Agents

-
Popular Localities for Real Estate Agents in Pune
-
- Services

-
Real Estate Services in Pune
-
- Post Property Free
-

-
Contact Us
Request a Call BackTo share your queries. Click here!
-
-
 Sign In
Sign In
Join FreeMy RealEstateIndia
-
- Home
- Residential Projects in Pune
- Residential Projects in Baner Pune
- Runwal Sanchita in Baner Pune
Runwal Sanchita
Baner, Pune
Runwal Sanchita Flats / Apartments-

Property Type
Flats / Apartments
-

Configuration
3 BHK
-

Area of Flats / Apartments
1400 Sq.ft.
-

Possession Status
Completed Projects
RERA STATUS Not Available Website: https://maharera.maharashtra.gov.in/
Disclaimer
All the information displayed is as posted by the User and displayed on the website for informational purposes only. RealEstateIndia makes no representations and warranties of any kind, whether expressed or implied, for the Services and in relation to the accuracy or quality of any information transmitted or obtained at RealEstateIndia.com. You are hereby strongly advised to verify all information including visiting the relevant RERA website before taking any decision based on the contents displayed on the website.
...Read More Read LessUnit Configuration
Unit Type Area Price (in ) 3 BHK 1400 Sq.ft. (Built Up) Call for PriceAbout Runwal Sanchita
The Anthology of Space, Privacy, Harmony, Peace�Discover the essence of exclusivity at this unique project of single elevation with 12 simple private & spacious apartments. Located amidst the harmon ...read more
About Runwal Sanchita
The Anthology of Space, Privacy, Harmony, Peace�
Discover the essence of exclusivity at this unique project of single elevation with 12 simple private & spacious apartments. Located amidst the harmonious surroundings of Baner. A location that provides you the comfort of living in a pure environment while being completely accessible to the commercial and business areas like Hinjewadi IT Park, Aundh, Pashan, Pune University, Shivajinagar and the rest is made up for in the cosmopolitan locality of Baner.Specifications
Structure Earthquake resistant RCC structure Flooring Vitrified flooring in all the rooms Coordinated ceramic flooring in toilets and Special antiglare ceramic flooring for terraces Walls 6� brick w ...read more
Structure Earthquake resistant RCC structure Flooring Vitrified flooring in all the rooms Coordinated ceramic flooring in toilets and Special antiglare ceramic flooring for terraces Walls 6� brick walls both externally and internally Plaster Rough � Spray Plaster externally and Taar cement plaster to all internal walls POP All walls and ceilings finished in POP Paint Tex paint externally Oil bond distemper internally Windows Powder coated Aluminum sliding windows with mosquito net only for bedrooms; safety grills to all the room windows. Doors Main Door : 32 mm water proof flush door. Room Doors : 32 mm water proof flush doors. Toilet Doors : 32 mm water proof flush doors. Terrace Doors : Powder coated Aluminum sliding doors or 32 mm water proof flush doors in case of small openings. Door Frames Main Door: Teak wood frame Room Doors: Seasoned hard wood frames Toilets: Marble Dado Toilets: 7� Kitchen: 2� Counter Basin: 12� Kitchen Main Platform: 2� 3� wide of Black Granite with stainless steel sink Service Platform: 1� 5� wide of Black Granite (if provided) 3 points of 5 Amp and 2 points of 15 Amp on the platform Toilets Jaquar or similar make CP bath fittings in all the toilets Pastel coloured sanitary ware in all toilets Electrical Concealed copper wiring Anchor Roma or similar Modular switches Provisions for split AC in master bedroom/s. for TV and Telephone points in living and master bedroom/s. for aqua guard and exhaust in Kitchen. for water heater and exhaust in toilets.
Amenities
Solar water heater with one connection in 2 BRHK and two connections in 3 BHK Apartments in attached toilets. Cabling for high speed Broadband Internet to each flat One fixed light point connected to ...read more
- Solar water heater with one connection in 2 BRHK and two connections in 3 BHK
- Apartments in attached toilets.
- Cabling for high speed Broadband Internet to each flat
- One fixed light point connected to back up in every apartment
- Intercom system
- Attractive entrance lobby
- Security cabin
- Lift of standard make with back up
- Adequate parking lights, staircase lights and water pump connected to back up
- Vermiculture system for wet garbage disposal.
- Rain water harvesting system
Image Gallery of this Project
Location Map of Runwal Sanchita
About Runwal Housing Group of Companies
Deals in Residential Property,Commercial Propertuies.10, �Laukik�, Opp. Status Health Club, Bhandarkar Road, Pune, Bhandarkar Road, Pune, Maharashtra
Frequently asked questions
-
Where is Runwal Housing Group of Companies Located?
Runwal Housing Group of Companies is located in Baner, Pune.
-
What type of property can I find in Runwal Housing Group of Companies?
You can easily find 3 BHK apartments in Runwal Housing Group of Companies.
-
What is the size of 3 BHK apartment in Runwal Housing Group of Companies?
The approximate size of a 3 BHK apartment here is 1400 Sq.ft.
Runwal Sanchita Get Best Offer on this Project
Similar Projects










Similar Searches
-
Properties for Sale in Baner, Pune
-
Properties for Rent in Baner, Pune
-
Property for sale in Baner, Pune by Budget
Note: Being an Intermediary, the role of RealEstateIndia.Com is limited to provide an online platform that is acting in the capacity of a search engine or advertising agency only, for the Users to showcase their property related information and interact for sale and buying purposes. The Users displaying their properties / projects for sale are solely... Note: Being an Intermediary, the role of RealEstateIndia.Com is limited to provide an online platform that is acting in the capacity of a search engine or advertising agency only, for the Users to showcase their property related information and interact for sale and buying purposes. The Users displaying their properties / projects for sale are solely responsible for the posted contents including the RERA compliance. The Users would be responsible for all necessary verifications prior to any transaction(s). We do not guarantee, control, be party in manner to any of the Users and shall neither be responsible nor liable for any disputes / damages / disagreements arising from any transactions read more
-
Property for Sale
- Real estate in Delhi
- Real estate in Mumbai
- Real estate in Gurgaon
- Real estate in Bangalore
- Real estate in Pune
- Real estate in Noida
- Real estate in Lucknow
- Real estate in Ghaziabad
- Real estate in Navi Mumbai
- Real estate in Greater Noida
- Real estate in Chennai
- Real estate in Thane
- Real estate in Ahmedabad
- Real estate in Jaipur
- Real estate in Hyderabad
-
Flats for Sale
-
Flats for Rent
- Flats for Rent in Delhi
- Flats for Rent in Mumbai
- Flats for Rent in Gurgaon
- Flats for Rent in Bangalore
- Flats for Rent in Pune
- Flats for Rent in Noida
- Flats for Rent in Lucknow
- Flats for Rent in Ghaziabad
- Flats for Rent in Navi Mumbai
- Flats for Rent in Greater Noida
- Flats for Rent in Chennai
- Flats for Rent in Thane
- Flats for Rent in Ahmedabad
- Flats for Rent in Jaipur
- Flats for Rent in Hyderabad
-
New Projects
- New Projects in Delhi
- New Projects in Mumbai
- New Projects in Gurgaon
- New Projects in Bangalore
- New Projects in Pune
- New Projects in Noida
- New Projects in Lucknow
- New Projects in Ghaziabad
- New Projects in Navi Mumbai
- New Projects in Greater Noida
- New Projects in Chennai
- New Projects in Thane
- New Projects in Ahmedabad
- New Projects in Jaipur
- New Projects in Hyderabad
-






