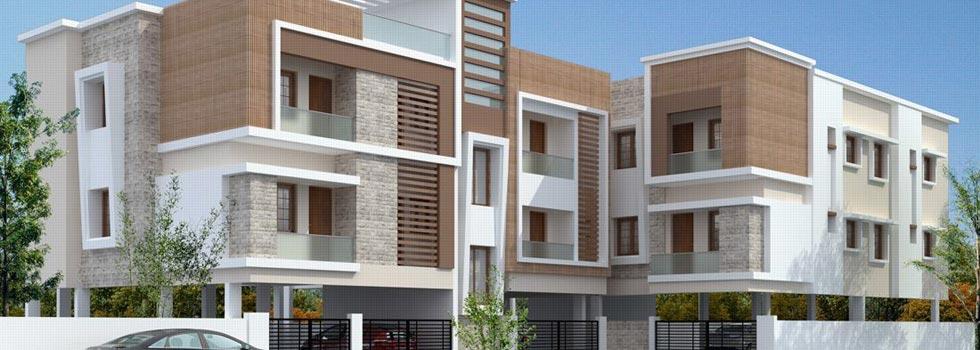-


-
-
 Chennai
Chennai
-
Search from Over 2500 Cities - All India
POPULAR CITIES
- New Delhi
- Mumbai
- Gurgaon
- Noida
- Bangalore
- Ahmedabad
- Navi Mumbai
- Kolkata
- Chennai
- Pune
- Greater Noida
- Thane
OTHER CITIES
- Agra
- Bhiwadi
- Bhubaneswar
- Bhopal
- Chandigarh
- Coimbatore
- Dehradun
- Faridabad
- Ghaziabad
- Haridwar
- Hyderabad
- Indore
- Jaipur
- Kochi
- Lucknow
- Ludhiana
- Nashik
- Nagpur
- Surat
- Vadodara
- Buy

-
Browse Properties for sale in Chennai
-
- Rent

-
Browse Rental Properties in Chennai
-
- Projects

-
Popular Localites for Real Estate Projects in Chennai
-
- Agents

-
Popular Localities for Real Estate Agents in Chennai
-
- Services

-
Real Estate Services in Chennai
-
- Post Property Free
-

-
Contact Us
Request a Call BackTo share your queries. Click here!
-
-
 Sign In
Sign In
Join FreeMy RealEstateIndia
-
- Home
- Residential Projects in Chennai
- Residential Projects in Porur Chennai
- Royal Splendour Adria in Porur Chennai
Royal Splendour Adria
Porur, Chennai
29 Lac Onwards Flats / ApartmentsRoyal Splendour Adria 29 Lac (Onwards) Flats / Apartments-

Property Type
Flats / Apartments
-

Configuration
1, 2, 3 BHK
-

Area of Flats / Apartments
509 - 1521 Sq.ft.
-

Pricing
29 - 55 Lac
-

Possession Status
Ongoing Projects
RERA STATUS Not Available Website: http://www.tnrera.in/index.php
Disclaimer
All the information displayed is as posted by the User and displayed on the website for informational purposes only. RealEstateIndia makes no representations and warranties of any kind, whether expressed or implied, for the Services and in relation to the accuracy or quality of any information transmitted or obtained at RealEstateIndia.com. You are hereby strongly advised to verify all information including visiting the relevant RERA website before taking any decision based on the contents displayed on the website.
...Read More Read LessSellers you may contact for more details
Unit Configuration
View More View LessUnit Type Area Price (in ) 1 BHK+1T 509 Sq.ft. (Built Up) Call for Price1 BHK+1T 610 Sq.ft. (Built Up) Call for Price2 BHK+2T 521 Sq.ft. (Built Up) Call for Price2 BHK+2T 719 Sq.ft. (Built Up) Call for Price2 BHK+2T 753 Sq.ft. (Built Up) Call for Price2 BHK+2T 771 Sq.ft. (Built Up) 29 Lac2 BHK+2T 789 Sq.ft. (Built Up) 29 Lac2 BHK+2T 806 Sq.ft. (Built Up) Call for Price2 BHK+2T 845 Sq.ft. (Built Up) Call for Price2 BHK+2T 865 Sq.ft. (Built Up) 32 Lac2 BHK+2T 874 Sq.ft. (Built Up) Call for Price2 BHK+2T 876 Sq.ft. (Built Up) Call for Price2 BHK+2T 879 Sq.ft. (Built Up) 33 Lac2 BHK+2T 884 Sq.ft. (Built Up) 31 Lac2 BHK+2T 895 Sq.ft. (Built Up) 32 Lac2 BHK+2T 897 Sq.ft. (Built Up) 33 Lac2 BHK+2T 899 Sq.ft. (Built Up) Call for Price2 BHK+2T 915 Sq.ft. (Built Up) Call for Price2 BHK+2T 916 Sq.ft. (Built Up) Call for Price2 BHK+2T 918 Sq.ft. (Built Up) 33 Lac2 BHK+2T 920 Sq.ft. (Built Up) 34 Lac2 BHK+2T 930 Sq.ft. (Built Up) Call for Price2 BHK+2T 931 Sq.ft. (Built Up) Call for Price2 BHK+2T 951 Sq.ft. (Built Up) Call for Price2 BHK+2T 952 Sq.ft. (Built Up) 34 Lac2 BHK+2T 953 Sq.ft. (Built Up) Call for Price2 BHK+2T 958 Sq.ft. (Built Up) 34 Lac2 BHK+2T 965 Sq.ft. (Built Up) 36 Lac2 BHK+2T 990 Sq.ft. (Built Up) Call for Price2 BHK+2T 1014 Sq.ft. (Built Up) 38 Lac2 BHK+2T 1017 Sq.ft. (Built Up) Call for Price2 BHK+2T 1041 Sq.ft. (Built Up) 38 Lac2 BHK+2T 1078 Sq.ft. (Built Up) Call for Price2 BHK+2T 1328 Sq.ft. (Built Up) 49 Lac2 BHK+2T 1521 Sq.ft. (Built Up) 55 Lac3 BHK+2T 1104 Sq.ft. (Built Up) 39 Lac3 BHK+2T 1104 Sq.ft. (Built Up) 40 Lac3 BHK 1432 Sq.ft. (Built Up) Call for Price3 BHK+2T 1467 Sq.ft. (Built Up) 53 Lac
About Royal Splendour Adria
ADRIA is located on the service road of the Chennai bypass & is accessible from the key junctions of Porur, Pallavaram and Sriperumbadur. These act as the main hub for connecting the Trichy-Madurai Hi ...read more
About Royal Splendour Adria
ADRIA is located on the service road of the Chennai bypass & is accessible from the key junctions of Porur, Pallavaram and Sriperumbadur. These act as the main hub for connecting the Trichy-Madurai Highway through Pallavaram & the temple town of Kancheepuram and Bangalore through Porur and Sriperumbadur.
ADRIA being proximate to these booming locations has the features of easy access through all the public modes of transport which includes Buses, Autos, Metro Rail, Mono Rail (Proposed), Suburban trains and Airport.
The outer ring road which starts from Vandalur on GST Road connecting all the suburbs of Kundrathur, Poonamallee, Thiruninravur (Avadi), Minjur etc is not too far from the corners of ADRIA. With the geographical feature of being centrally located, ADRIA finds itself in the midst of a proper ecosystem with leading Schools, Colleges, Hospitals, Offices and Supermarkets etc. promising a smooth lifestyle.
Specifications
STRUCTURE RCC with good framed structure with foundation system based on the soil test report from reputed institute Solid blocks masonry walls FLOORING Foyer/living/dining/bedrooms/passages leadin ...read more
STRUCTURE
- RCC with good framed structure with foundation system based on the soil test report from reputed institute
- Solid blocks masonry walls
FLOORING
- Foyer/living/dining/bedrooms/passages leading to bedrooms: Premium quality 2' x 2' vitrified tiles/porcelain tiles
- Kitchen: Premium character vitrified tiles/porcelain tiles
- Balconies/utility/toilets: Premium quality 1' x 1' ceramic tiles
WALLS
- External walls: Plastered and painted with emulsion
- Kitchen dado: Ceramic tiles upto 2' height from top of kitchen counter
- Toilet walls: Ceramic tiles from floor till 7' height or till false ceiling height
- Internal walls: Plastered, smoothly finished with putty and painted with emulsion
DOORS
- Main Door: Teak wood frame with paneled shutters & good quality hinges, lock and handle
- Bedroom Doors: Country wood frame with skin shutters & good quality hinges and handle
- Toilet doors: Country wood frame with interior waterproof skin shutters or FRP doors
WINDOWS
- UPVC/galvanized steel frames with glazed sliding/hinged shutters and MS grills fixed inside
KITCHEN
- Highly polished granite counter
- Provision for exhaust fan
- Provision for water purifier
- Single bowl stainless steel sink with good quality CP fittings
TOILETS
- Western type closets in white colour of reputed brand
- CP fittings of good brand
- Provision for geyser and exhaust fan
ELECTRICAL FITTINGS
- 3 phase power supply with the best quality ISI cables/ wiring through PVC conduits concealed in walls and ceilings
- Separate DB will be provided for each flat with MCB
- High quality modular switches
Amenities
-

Club House
-

Gymnasium
-

Lift
-

Maintenance Staff
-

Power Backup
-

Park
Location Map of Royal Splendour Adria
About Royal Splendour Developers
We deals in all kind of propertiesChennai, Tamil NaduOther Projects of this Builder
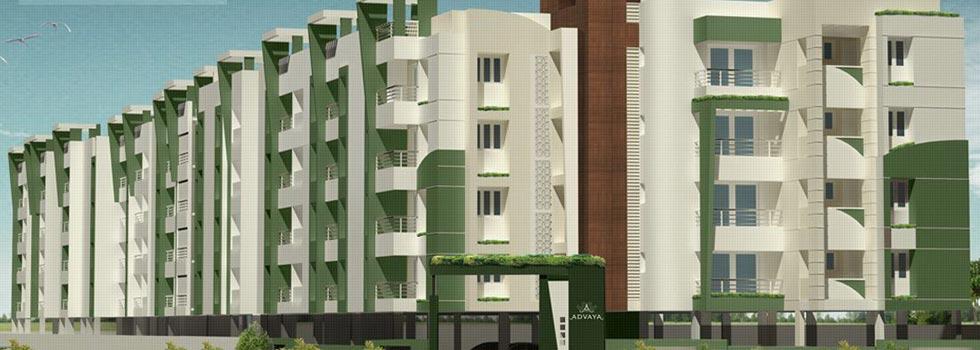 Royal Splendour Advaya
Royal Splendour Advaya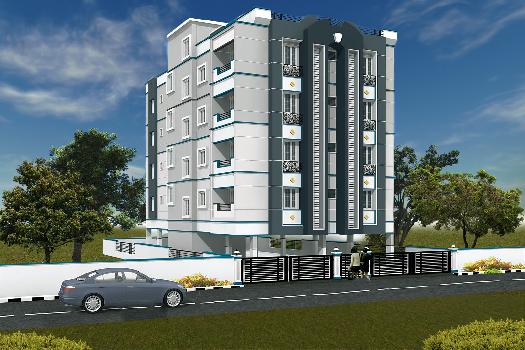 Royal Amritha
Royal Amritha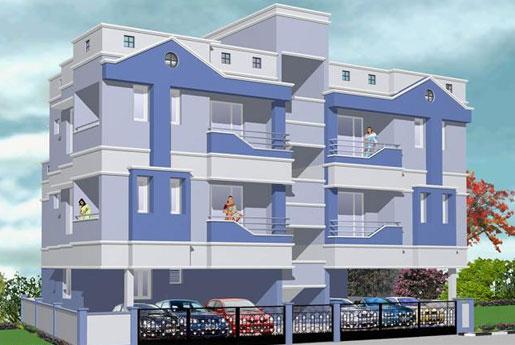 Royal Advika
Royal Advika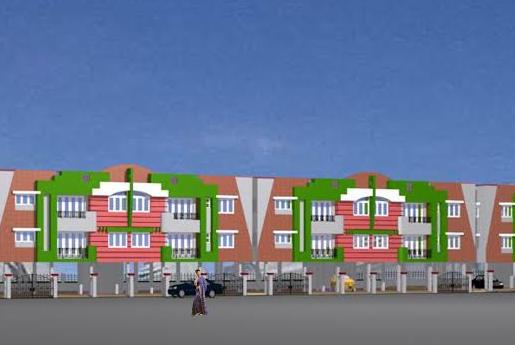 Royal Ananya Phase I
Royal Ananya Phase I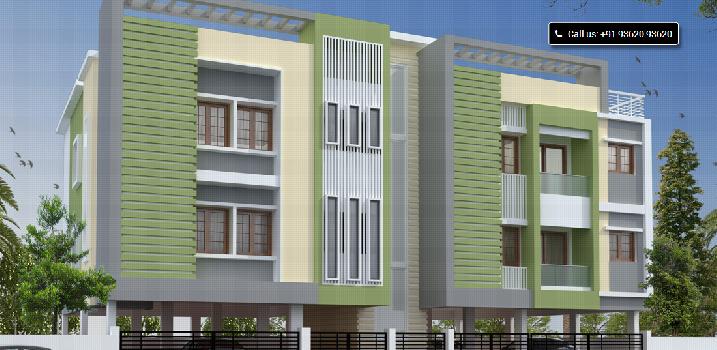 Royal Aadhira
Royal Aadhira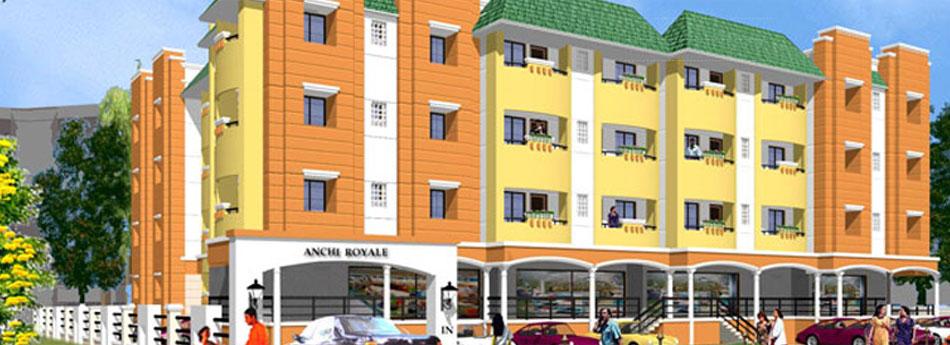 Royal Anchi Royale
Royal Anchi Royale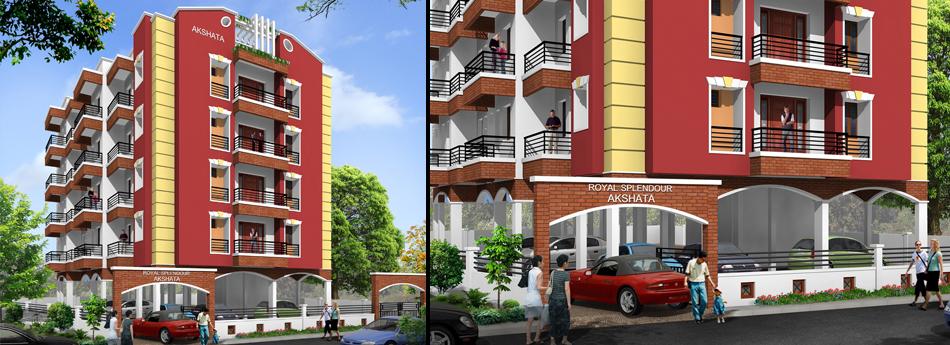 Royal Akshata
Royal Akshata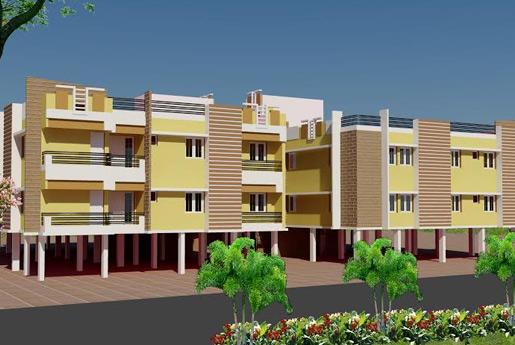 Royal Aradhana
Royal Aradhana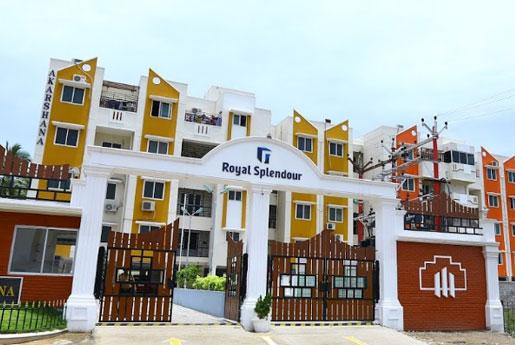 Royal Akarshana
Royal Akarshana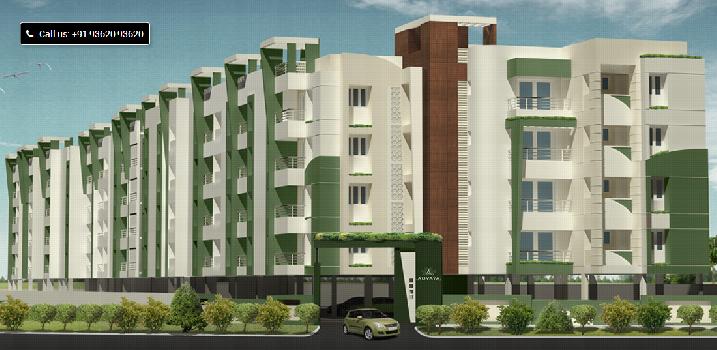 Royal Advaya
Royal AdvayaFrequently asked questions
-
Where is Royal Splendour Developers Located?
Royal Splendour Developers is located in Porur, Chennai.
-
What type of property can I find in Royal Splendour Developers?
You can easily find 1 BHK, 2 BHK, 3 BHK apartments in Royal Splendour Developers.
-
What is the size of 1 BHK apartment in Royal Splendour Developers?
The approximate size of a 1 BHK apartment here are 509 Sq.ft., 610 Sq.ft.
-
What is the size of 2 BHK apartment in Royal Splendour Developers?
The approximate size of a 2 BHK apartment here are 521 Sq.ft., 719 Sq.ft., 753 Sq.ft., 771 Sq.ft., 789 Sq.ft., 806 Sq.ft., 845 Sq.ft., 865 Sq.ft., 874 Sq.ft., 876 Sq.ft., 879 Sq.ft., 884 Sq.ft., 895 Sq.ft., 897 Sq.ft., 899 Sq.ft., 915 Sq.ft., 916 Sq.ft., 918 Sq.ft., 920 Sq.ft., 930 Sq.ft., 931 Sq.ft., 951 Sq.ft., 952 Sq.ft., 953 Sq.ft., 958 Sq.ft., 965 Sq.ft., 990 Sq.ft., 1014 Sq.ft., 1017 Sq.ft., 1041 Sq.ft., 1078 Sq.ft., 1328 Sq.ft., 1521 Sq.ft.
-
What is the size of 3 BHK apartment in Royal Splendour Developers?
The approximate size of a 3 BHK apartment here are 1104 Sq.ft., 1432 Sq.ft., 1467 Sq.ft.
-
What is the starting price of an apartment in Royal Splendour Developers?
You can find an apartment in Royal Splendour Developers at a starting price of 29 Lac.
Royal Splendour Adria Get Best Offer on this Project
Similar Projects










Similar Searches
-
Properties for Sale in Porur, Chennai
-
Properties for Rent in Porur, Chennai
-
Property for sale in Porur, Chennai by Budget
Note: Being an Intermediary, the role of RealEstateIndia.Com is limited to provide an online platform that is acting in the capacity of a search engine or advertising agency only, for the Users to showcase their property related information and interact for sale and buying purposes. The Users displaying their properties / projects for sale are solely... Note: Being an Intermediary, the role of RealEstateIndia.Com is limited to provide an online platform that is acting in the capacity of a search engine or advertising agency only, for the Users to showcase their property related information and interact for sale and buying purposes. The Users displaying their properties / projects for sale are solely responsible for the posted contents including the RERA compliance. The Users would be responsible for all necessary verifications prior to any transaction(s). We do not guarantee, control, be party in manner to any of the Users and shall neither be responsible nor liable for any disputes / damages / disagreements arising from any transactions read more
-
Property for Sale
- Real estate in Delhi
- Real estate in Mumbai
- Real estate in Gurgaon
- Real estate in Bangalore
- Real estate in Pune
- Real estate in Noida
- Real estate in Lucknow
- Real estate in Ghaziabad
- Real estate in Navi Mumbai
- Real estate in Greater Noida
- Real estate in Chennai
- Real estate in Thane
- Real estate in Ahmedabad
- Real estate in Jaipur
- Real estate in Hyderabad
-
Flats for Sale
-
Flats for Rent
- Flats for Rent in Delhi
- Flats for Rent in Mumbai
- Flats for Rent in Gurgaon
- Flats for Rent in Bangalore
- Flats for Rent in Pune
- Flats for Rent in Noida
- Flats for Rent in Lucknow
- Flats for Rent in Ghaziabad
- Flats for Rent in Navi Mumbai
- Flats for Rent in Greater Noida
- Flats for Rent in Chennai
- Flats for Rent in Thane
- Flats for Rent in Ahmedabad
- Flats for Rent in Jaipur
- Flats for Rent in Hyderabad
-
New Projects
- New Projects in Delhi
- New Projects in Mumbai
- New Projects in Gurgaon
- New Projects in Bangalore
- New Projects in Pune
- New Projects in Noida
- New Projects in Lucknow
- New Projects in Ghaziabad
- New Projects in Navi Mumbai
- New Projects in Greater Noida
- New Projects in Chennai
- New Projects in Thane
- New Projects in Ahmedabad
- New Projects in Jaipur
- New Projects in Hyderabad
-
