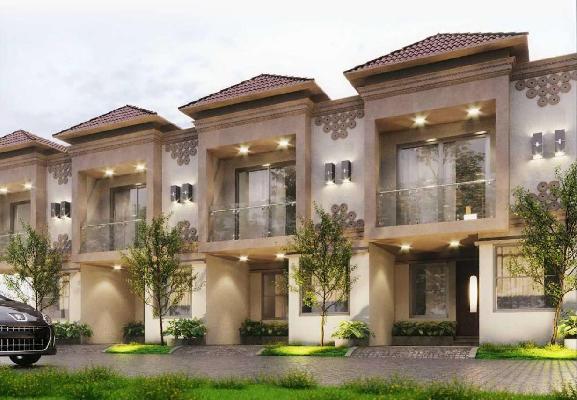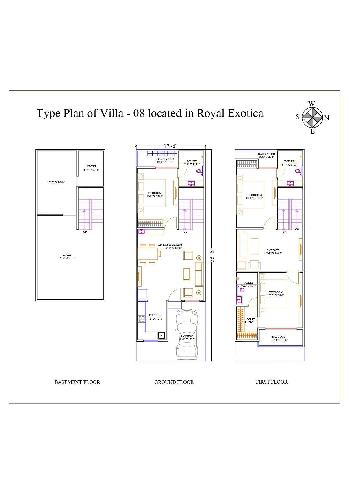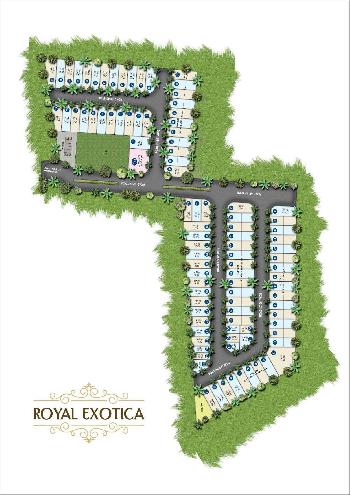-


-
-
 Jaipur
Jaipur
-
Search from Over 2500 Cities - All India
POPULAR CITIES
- New Delhi
- Mumbai
- Gurgaon
- Noida
- Bangalore
- Ahmedabad
- Navi Mumbai
- Kolkata
- Chennai
- Pune
- Greater Noida
- Thane
OTHER CITIES
- Agra
- Bhiwadi
- Bhubaneswar
- Bhopal
- Chandigarh
- Coimbatore
- Dehradun
- Faridabad
- Ghaziabad
- Haridwar
- Hyderabad
- Indore
- Jaipur
- Kochi
- Lucknow
- Ludhiana
- Nashik
- Nagpur
- Surat
- Vadodara
- Buy

-
Browse Properties for sale in Jaipur
-
- Rent

-
Browse Rental Properties in Jaipur
-
- Projects

-
Popular Localites for Real Estate Projects in Jaipur
-
- Agents

-
Popular Localities for Real Estate Agents in Jaipur
-
- Services

-
Real Estate Services in Jaipur
-
- Post Property Free
-

-
Contact Us
Request a Call BackTo share your queries. Click here!
-
-
 Sign In
Sign In
Join FreeMy RealEstateIndia
-
- Home
- Residential Projects in Jaipur
- Residential Projects in Vaishali Nagar Jaipur
- Royal Exotica in Vaishali Nagar Jaipur

Royal Exotica
Vaishali Nagar, Jaipur
65 Lac Onwards Independent HouseRoyal Exotica 65 Lac (Onwards) Independent House-

Property Type
Independent House
-

Configuration
3 BHK
-

Area of Independent House
100 Sq. Yards
-

Pricing
65 Lac
-

Possession Status
Ongoing Projects
RERA STATUSDisclaimer
All the information displayed is as posted by the User and displayed on the website for informational purposes only. RealEstateIndia makes no representations and warranties of any kind, whether expressed or implied, for the Services and in relation to the accuracy or quality of any information transmitted or obtained at RealEstateIndia.com. You are hereby strongly advised to verify all information including visiting the relevant RERA website before taking any decision based on the contents displayed on the website.
...Read More Read Less Download Brochure of Royal ExoticaDownload
Download Brochure of Royal ExoticaDownloadUnit Configuration
Unit Type Area Price (in ) 3 BHK Independent House 100 Sq. Yards (Built Up) 65 Lac3 BHK Independent House 100 Sq. Yards (Built Up) Call for PriceFloor Plan
About Royal Exotica
This newly under construction villa is strategically located in Vaishali Nagar, Gandhi path west, Jaipur. Spread over an area of 2000 sq.ft, this 4 BHK villa / Luxury villa is equipped with the basic ...read more
About Royal Exotica
This newly under construction villa is strategically located in Vaishali Nagar, Gandhi path west, Jaipur. Spread over an area of 2000 sq.ft, this 4 BHK villa / Luxury villa is equipped with the basic amenities like Power Back Up, Vaastu Compliant, 24 Hours Water Supply, DTH TV Facilities, Kids Play Area.
Highlights
- Modern villas with comfort and conveniences
- Located at prime location of city
- Schools, hospitals are in nearest proximity
Location Advantages:
- Railway Station - 11 km
- Airport - 14 km
- Hospital - 2 Km
- School - 2 Km.
Specifications
EXTERNAL FEATURES Well planned and landscaped Roads Storm water drainage system Well developed sewerage systemStorm water drainage system Street lighting Security room at main entrance State of the a ...read more
EXTERNAL FEATURES
- Well planned and landscaped Roads
- Storm water drainage system
- Well developed sewerage systemStorm water drainage system
- Street lighting
- Security room at main entrance
- State of the art clubhouse
- Landscaped park
- Visitor park
- Convenience stores
- Zero dead space design
WASHROOMS
- Designer ceramic wall tiles up to 7’ height
- Anti skid ceramic tiles flooring
- Premium quality sanitary ware
- Premium quality CP fittings
- Counter wash basins with mirrors
- Provision for geyser
- Optional - Extended wall hung / floor mounted WC
DOOR & WINDOW FINISHES
- Wooden flush doors in all bedrooms & washrooms
- Powder coated aluminum exterior doors and sliders
- Powder Coated Aluminum widows frames
- MS Railings with enamel paint finish in balconies
CLUB HOUSE AMENITIES
- Swimming pool
- Equipped gymnasium
- Yoga & meditation pavilion
- Indoor games room - Consisting of pool, table tennis, chess, carom & card tables
- Multipurpose hall
KITCHENS
- Anit skid ceramic tiles flooring
- Granite working counters
- Stainless steel sink
- 2’ ties dado above the counter
- Provision for geyser & RO
ELECTRICAL
- Premium quality wires and cables
- Premium quality modular switches & accessories
- AC copper piping in drawing, dining and all bedrooms
- Telephone & DTH wiring in drawing, dining and all bedrooms
PARK FEATURES
- Walking & jogging track
- Outdoor kids play area
- Amphitheatre Steps
- Aromatic Plantation
STRUCTURE
- Energy efficient & eco - friendly design
- Contemporary façade and elevation elements
- Adequate natural light and ventilation
- Efficient space utilization
WALL & CEILING FINISHES
- POP finished walls & ceilings
- Premium quality Distemper paint on interior wall & ceilings
- Premium quality designer laminated flush door
- Designer fittings on doors and windows
SECURITY SYSTEM
- 24*7 CCTV surveillance system
- 24*7 Manned security
- Guard room at main entrance with intercom facility
- Intercom / EPABX facility in each villa
- Video door phone in each villa
WATER SUPPLY
- Overhead & underground water tanks
- CPVC water supply lines of reputed make
- Rainwater harvesting system to recharge ground water level
FLOORING
- Vitrified tiles in living & Dining spaces
- Natural / Engineered stone / grass pavers in parking area
LANDSCAPING
- Landscaped front garden
Image Gallery of this Project
Location Map of Royal Exotica
About Kotecha Group
Gangaa Kotecha Group was incorporated in the year 2003 by Mr. Amit Kotecha. The company enjoys a strong presence in Jaipur and has made its position as one of the largest companies in the Real Estate ...Read more81, Gyan Vihar Colony Near DCM, Ajmer Road, Jaipur, Rajasthan
Other Projects of this Builder
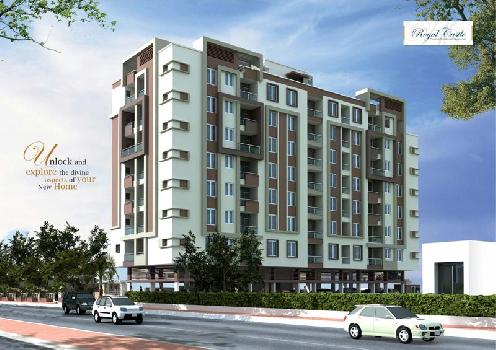 Royal Castle2/3 BHK Residential ApartmentsVaishali Nagar, Jaipur98.33 Lac1030-1820 /Sq.ft.2, 3 BHK Apartment
Royal Castle2/3 BHK Residential ApartmentsVaishali Nagar, Jaipur98.33 Lac1030-1820 /Sq.ft.2, 3 BHK Apartment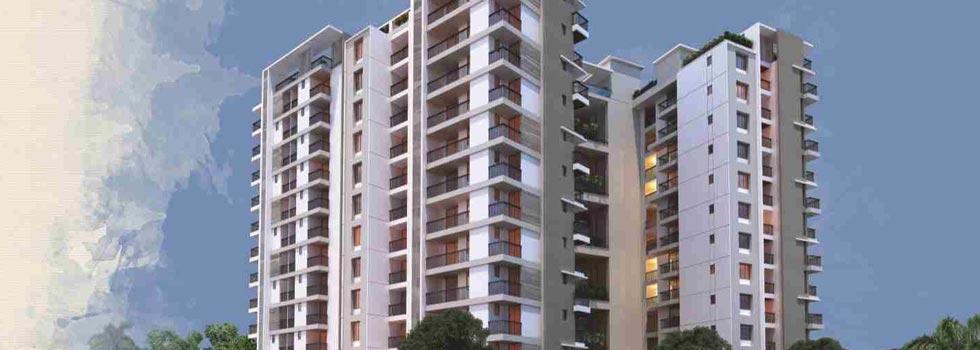 Royal Essence
Royal Essence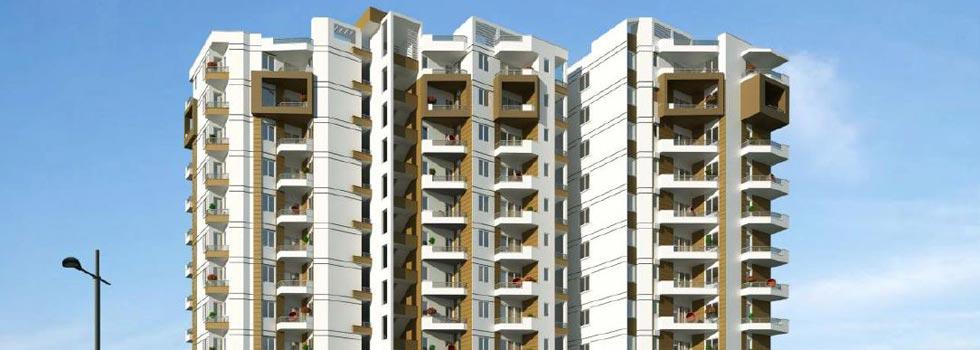 Royal Tatvam2 & 3 BHK Apartments for saleMansarovar, Jaipur34.14 Lac-43.72 Lac1164-1780 /Sq.ft.2, 3 BHK Apartment
Royal Tatvam2 & 3 BHK Apartments for saleMansarovar, Jaipur34.14 Lac-43.72 Lac1164-1780 /Sq.ft.2, 3 BHK Apartment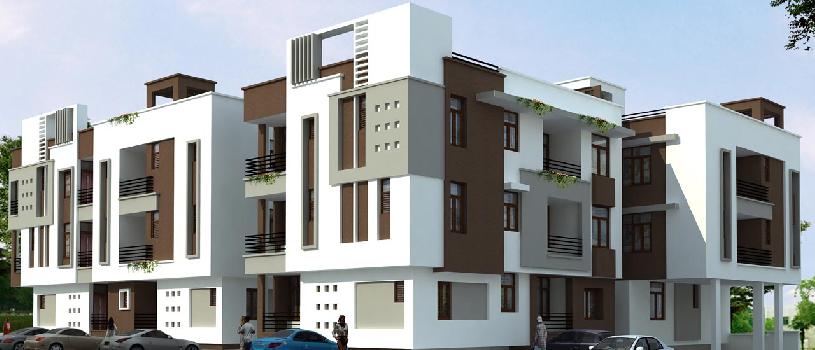 Kotecha Classic ResidencyKotecha Classic ResidencyVaishali Nagar, JaipurCall for Price1000-1825 /Sq.ft.2, 3 BHK Apartment
Kotecha Classic ResidencyKotecha Classic ResidencyVaishali Nagar, JaipurCall for Price1000-1825 /Sq.ft.2, 3 BHK Apartment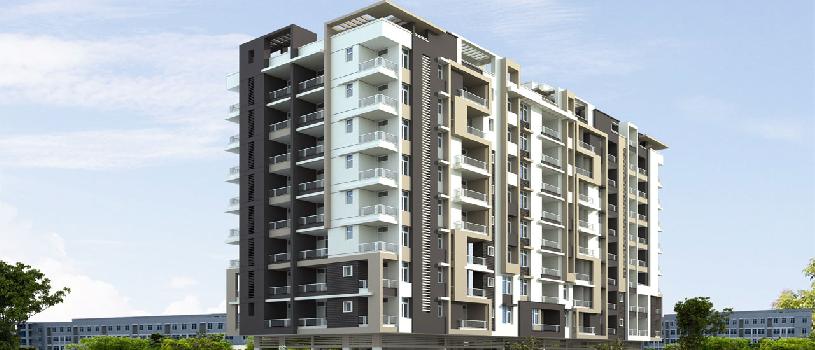 Kotecha Royal AvenueKotecha Royal AvenueMansarovar Extension, Jaipur33.26 Lac-52.57 Lac963-1602 /Sq.ft.2, 3 BHK Apartment
Kotecha Royal AvenueKotecha Royal AvenueMansarovar Extension, Jaipur33.26 Lac-52.57 Lac963-1602 /Sq.ft.2, 3 BHK Apartment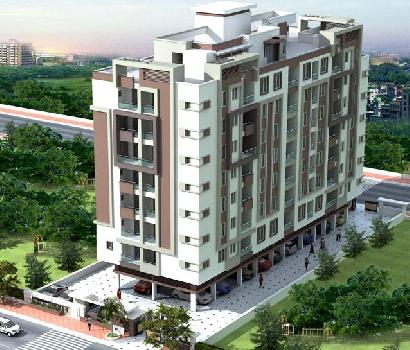 Kotecha Royal Castle
Kotecha Royal Castle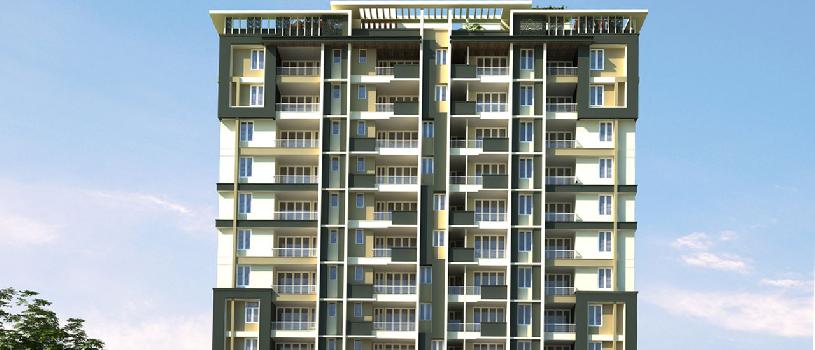 Kotecha Royal FlorenceKotecha Royal FlorenceNarayan Vihar, Jaipur39.64 Lac-53.18 Lac1166-1564 /Sq.ft.2, 3 BHK Apartment
Kotecha Royal FlorenceKotecha Royal FlorenceNarayan Vihar, Jaipur39.64 Lac-53.18 Lac1166-1564 /Sq.ft.2, 3 BHK Apartment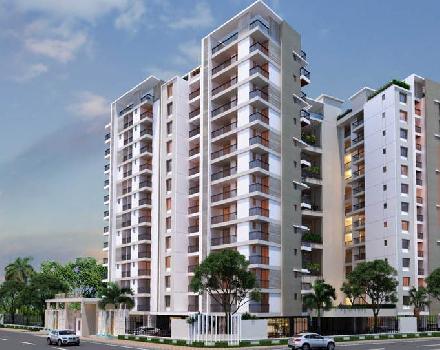 Kotecha Royal Essence
Kotecha Royal Essence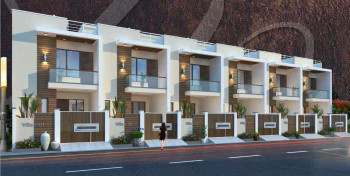 Royal Villa
Royal VillaFrequently asked questions
-
Where is Kotecha Group Located?
Kotecha Group is located in Vaishali Nagar, Jaipur.
-
What type of property can I find in Kotecha Group?
You can easily find 3 BHK apartments in Kotecha Group.
-
What is the size of 3 BHK apartment in Kotecha Group?
The approximate size of a 3 BHK apartment here is 100 Sq. Yards
-
What is the starting price of an apartment in Kotecha Group?
You can find an apartment in Kotecha Group at a starting price of 65 Lac.
Royal Exotica Get Best Offer on this Project
Similar Projects
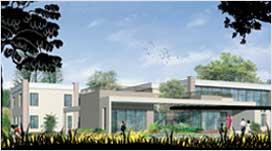
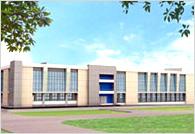
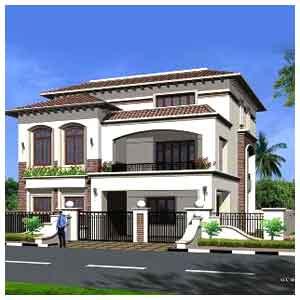
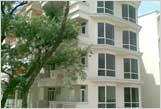
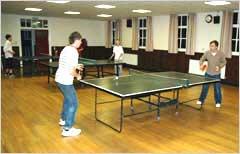
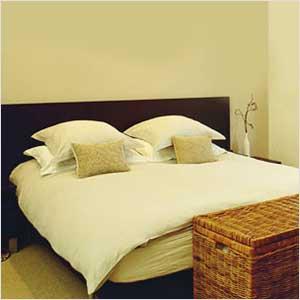
NH 24 Highway, Ghaziabad
33.69 Lac-41.47 Lac
2.0, 3.0 RK / 2.0, 3.0 BHK Individual Houses
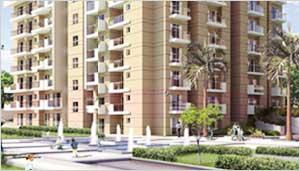
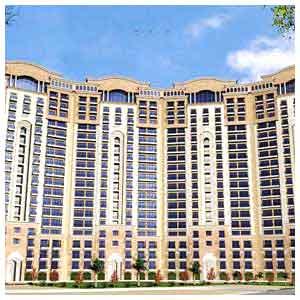
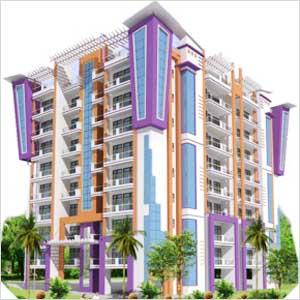
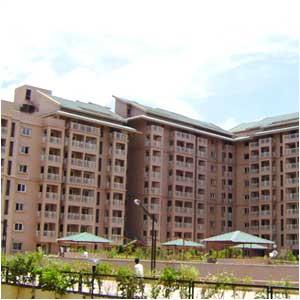
Similar Searches
-
Properties for Sale in Vaishali Nagar, Jaipur
-
Properties for Rent in Vaishali Nagar, Jaipur
-
Property for sale in Vaishali Nagar, Jaipur by Budget
Note: Being an Intermediary, the role of RealEstateIndia.Com is limited to provide an online platform that is acting in the capacity of a search engine or advertising agency only, for the Users to showcase their property related information and interact for sale and buying purposes. The Users displaying their properties / projects for sale are solely... Note: Being an Intermediary, the role of RealEstateIndia.Com is limited to provide an online platform that is acting in the capacity of a search engine or advertising agency only, for the Users to showcase their property related information and interact for sale and buying purposes. The Users displaying their properties / projects for sale are solely responsible for the posted contents including the RERA compliance. The Users would be responsible for all necessary verifications prior to any transaction(s). We do not guarantee, control, be party in manner to any of the Users and shall neither be responsible nor liable for any disputes / damages / disagreements arising from any transactions read more
-
Property for Sale
- Real estate in Delhi
- Real estate in Mumbai
- Real estate in Gurgaon
- Real estate in Bangalore
- Real estate in Pune
- Real estate in Noida
- Real estate in Lucknow
- Real estate in Ghaziabad
- Real estate in Navi Mumbai
- Real estate in Greater Noida
- Real estate in Chennai
- Real estate in Thane
- Real estate in Ahmedabad
- Real estate in Jaipur
- Real estate in Hyderabad
-
Flats for Sale
-
Flats for Rent
- Flats for Rent in Delhi
- Flats for Rent in Mumbai
- Flats for Rent in Gurgaon
- Flats for Rent in Bangalore
- Flats for Rent in Pune
- Flats for Rent in Noida
- Flats for Rent in Lucknow
- Flats for Rent in Ghaziabad
- Flats for Rent in Navi Mumbai
- Flats for Rent in Greater Noida
- Flats for Rent in Chennai
- Flats for Rent in Thane
- Flats for Rent in Ahmedabad
- Flats for Rent in Jaipur
- Flats for Rent in Hyderabad
-
New Projects
- New Projects in Delhi
- New Projects in Mumbai
- New Projects in Gurgaon
- New Projects in Bangalore
- New Projects in Pune
- New Projects in Noida
- New Projects in Lucknow
- New Projects in Ghaziabad
- New Projects in Navi Mumbai
- New Projects in Greater Noida
- New Projects in Chennai
- New Projects in Thane
- New Projects in Ahmedabad
- New Projects in Jaipur
- New Projects in Hyderabad
-
