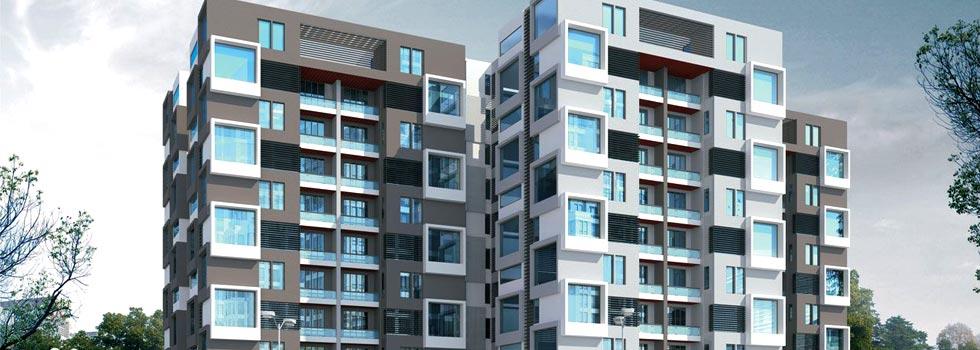-


-
-
 Vadodara
Vadodara
-
Search from Over 2500 Cities - All India
POPULAR CITIES
- New Delhi
- Mumbai
- Gurgaon
- Noida
- Bangalore
- Ahmedabad
- Navi Mumbai
- Kolkata
- Chennai
- Pune
- Greater Noida
- Thane
OTHER CITIES
- Agra
- Bhiwadi
- Bhubaneswar
- Bhopal
- Chandigarh
- Coimbatore
- Dehradun
- Faridabad
- Ghaziabad
- Haridwar
- Hyderabad
- Indore
- Jaipur
- Kochi
- Lucknow
- Ludhiana
- Nashik
- Nagpur
- Surat
- Vadodara
- Buy

-
Browse Properties for sale in Vadodara
-
- Rent

-
Browse Rental Properties in Vadodara
-
- Projects

-
Popular Localites for Real Estate Projects in Vadodara
-
- Agents

-
Popular Localities for Real Estate Agents in Vadodara
-
- Services

-
Real Estate Services in Vadodara
-
- Post Property Free
-

-
Contact Us
Request a Call BackTo share your queries. Click here!
-
-
 Sign In
Sign In
Join FreeMy RealEstateIndia
-
- Home
- Residential Projects in Vadodara
- Residential Projects in Vasna Bhayli Road Vadodara
- Rosedale Heights in Vasna Bhayli Road Vadodara
Rosedale Heights
Vasna Bhayli Road, Vadodara
41 Lac Onwards Flats / ApartmentsRosedale Heights 41 Lac (Onwards) Flats / Apartments-

Property Type
Flats / Apartments
-

Configuration
3, 4 BHK
-

Area of Flats / Apartments
1525 - 2408 Sq.ft.
-

Pricing
41 - 66 Lac
-

Possession Status
Ongoing Projects
RERA STATUS Not Available Website: http://gujrera.gujarat.gov.in/
Disclaimer
All the information displayed is as posted by the User and displayed on the website for informational purposes only. RealEstateIndia makes no representations and warranties of any kind, whether expressed or implied, for the Services and in relation to the accuracy or quality of any information transmitted or obtained at RealEstateIndia.com. You are hereby strongly advised to verify all information including visiting the relevant RERA website before taking any decision based on the contents displayed on the website.
...Read More Read LessUnit Configuration
Unit Type Area Price (in ) 3 BHK 1525 Sq.ft. (Built Up) 41 Lac4 BHK+4T 2408 Sq.ft. (Built Up) 66 LacAbout Rosedale Heights
Rosedale Heights is a luxury retreat complete with gorgeous apartments, breathtaking sceneries and unbelievable peace. These ultra comfy, spacious 3 BHK apartments & 4 BHK duplex penthouses are nestle ...read more
About Rosedale Heights
Rosedale Heights is a luxury retreat complete with gorgeous apartments, breathtaking sceneries and unbelievable peace. These ultra comfy, spacious 3 BHK apartments & 4 BHK duplex penthouses are nestled off the Vasna Bhayli Road, amongst some of the finest real estate development in the city.
Epitomizing luxury living, the living spaces at Rosedale Heights tower over the large landscaped garden, the shimmering waters of the swimming pool and the fun filled Clubhouse. Truly the best value for your investment with an unbeatable price tag, yet with premium amenities and chance options.
A team of highly experienced developers & an innovative team of architects collaborate to create a whole new lifestyle. The team strives to achieve the highest standards of quality and create an international class housing infrastructure for your family.
Elevate your lifestyle with the upscale charm of Rosedale Heights.
Specifications
Flooring Vitrified Flooring in all rooms. Anti skid tiles in Passage Doors & Windows Laminated flush doors in every room with elegant handles and locks Powder coated Aluminium sliding windows w ...read more
Flooring
- Vitrified Flooring in all rooms. Anti skid tiles in Passage
Doors & Windows
- Laminated flush doors in every room with elegant handles and locks Powder coated Aluminium sliding windows with tinted glass and safety grills Marble window sill.
Kitchen
- Granite Platform with branded S.S. sink Well equipped with provision premium quality water purifier and sufficient electrical points Wall tiles up to lintel level Adequate light and comfortable storage space with separate wash area
Toilets
- Designer bathroom with branded sanitary ware Concealed plumbing with best quality C.P. fitting Geyser points in all bathrooms Wall tiles up to lintel height
Walls & paints
- Putty finished internal walls Decorative paint of premium quality on interior walls. Electrification Branded concealed copper wiring with MCB/ELCB Branded electrical fittings Telephone & T.V. points in drawing room & 2 bedrooms AC electric point in 2 bedrooms.
Amenities
-

Club House
-

Gymnasium
-

Lift
-

Maintenance Staff
-

Power Backup
-

Park
Location Map of Rosedale Heights
About Rosedale Group
Established in Nineties, the Rosedale Group is Baroda’s premier real estate developer. The Group is currently developing in excess of 12 Lacs sq. fts. of prime real estate, with 9 residential & 1 co ...Read moreAbout Rosedale Group
Established in Nineties, the Rosedale Group is Baroda’s premier real estate developer. The Group is currently developing in excess of 12 Lacs sq. fts. of prime real estate, with 9 residential & 1 commercial projects in Baroda including one Unique Weekend Villa Project. The Group has further extended its promise of developing other new commercial & residential projects in Baroda. The company is one of the fastest growing entities in the realty sector with a difference that offers luxury at reasonable costs, excellent customer care levels with highest customer satisfaction index and the highest imaginable standards for the welfare of its staff, society as well as for the environment. Pioneering new trends in the market, the aims to offer the mid-income consumer luxury homes within easy reach. Rosedale Group has portfolio of Apartments/Flats, Duplex Bungalows, Showrooms, Corporate Offices, Shops & Weekend Villas.
Vadodara, GujaratOther Projects of this Builder
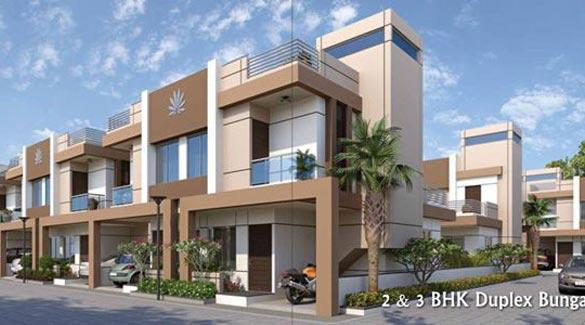 Rosedale County 1
Rosedale County 1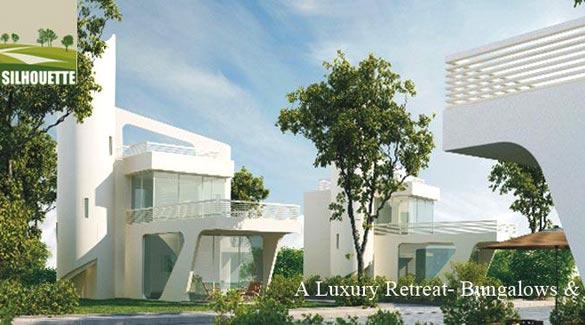 Green Silhouette
Green Silhouette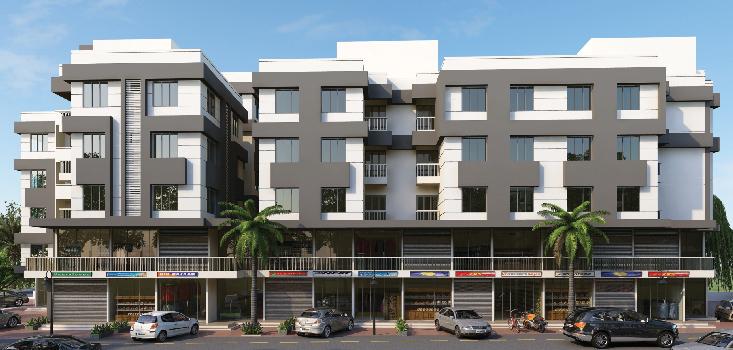 Rosedale Avenue
Rosedale Avenue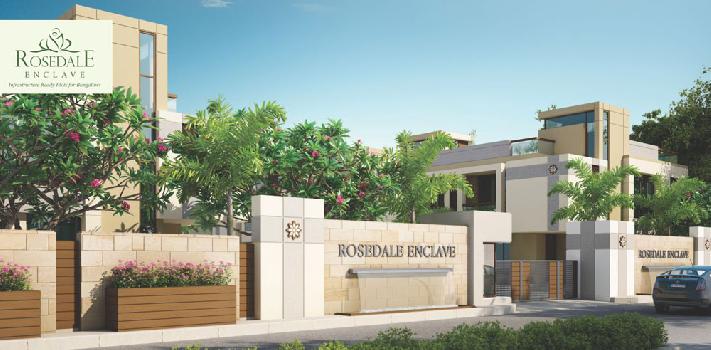 Rosedale Enclave
Rosedale Enclave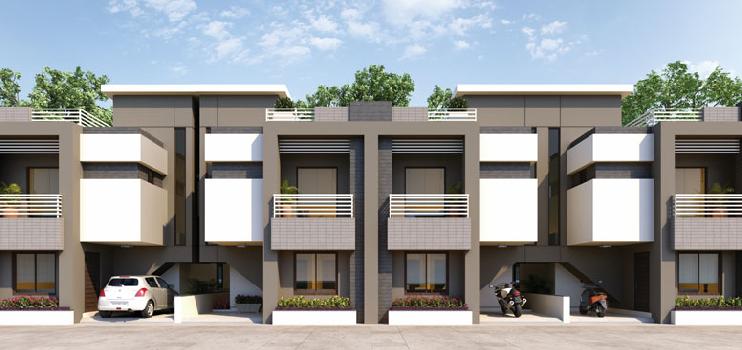 Rosedale Vatika I
Rosedale Vatika I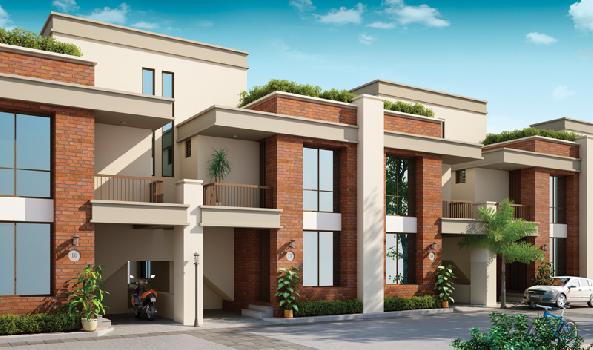 Rosedale Meadows
Rosedale Meadows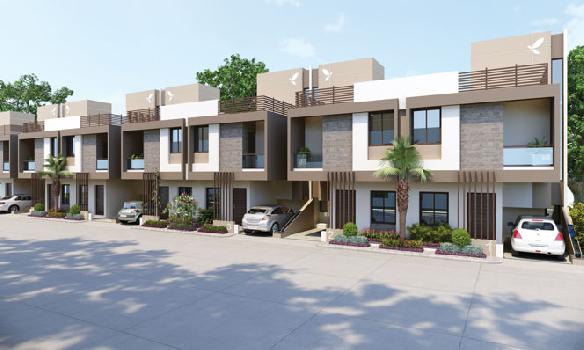 Rosedale County
Rosedale CountyFrequently asked questions
-
Where is Rosedale Group Located?
Rosedale Group is located in Vasna Bhayli Road, Vadodara.
-
What type of property can I find in Rosedale Group?
You can easily find 3 BHK, 4 BHK apartments in Rosedale Group.
-
What is the size of 3 BHK apartment in Rosedale Group?
The approximate size of a 3 BHK apartment here is 1525 Sq.ft.
-
What is the size of 4 BHK apartment in Rosedale Group?
The approximate size of a 4 BHK apartment here is 2408 Sq.ft.
-
What is the starting price of an apartment in Rosedale Group?
You can find an apartment in Rosedale Group at a starting price of 41 Lac.
Rosedale Heights Get Best Offer on this Project
Similar Projects










Similar Searches
-
Properties for Sale in Vasna Bhayli Road, Vadodara
-
Properties for Rent in Vasna Bhayli Road, Vadodara
-
Property for sale in Vasna Bhayli Road, Vadodara by Budget
Note: Being an Intermediary, the role of RealEstateIndia.Com is limited to provide an online platform that is acting in the capacity of a search engine or advertising agency only, for the Users to showcase their property related information and interact for sale and buying purposes. The Users displaying their properties / projects for sale are solely... Note: Being an Intermediary, the role of RealEstateIndia.Com is limited to provide an online platform that is acting in the capacity of a search engine or advertising agency only, for the Users to showcase their property related information and interact for sale and buying purposes. The Users displaying their properties / projects for sale are solely responsible for the posted contents including the RERA compliance. The Users would be responsible for all necessary verifications prior to any transaction(s). We do not guarantee, control, be party in manner to any of the Users and shall neither be responsible nor liable for any disputes / damages / disagreements arising from any transactions read more
-
Property for Sale
- Real estate in Delhi
- Real estate in Mumbai
- Real estate in Gurgaon
- Real estate in Bangalore
- Real estate in Pune
- Real estate in Noida
- Real estate in Lucknow
- Real estate in Ghaziabad
- Real estate in Navi Mumbai
- Real estate in Greater Noida
- Real estate in Chennai
- Real estate in Thane
- Real estate in Ahmedabad
- Real estate in Jaipur
- Real estate in Hyderabad
-
Flats for Sale
-
Flats for Rent
- Flats for Rent in Delhi
- Flats for Rent in Mumbai
- Flats for Rent in Gurgaon
- Flats for Rent in Bangalore
- Flats for Rent in Pune
- Flats for Rent in Noida
- Flats for Rent in Lucknow
- Flats for Rent in Ghaziabad
- Flats for Rent in Navi Mumbai
- Flats for Rent in Greater Noida
- Flats for Rent in Chennai
- Flats for Rent in Thane
- Flats for Rent in Ahmedabad
- Flats for Rent in Jaipur
- Flats for Rent in Hyderabad
-
New Projects
- New Projects in Delhi
- New Projects in Mumbai
- New Projects in Gurgaon
- New Projects in Bangalore
- New Projects in Pune
- New Projects in Noida
- New Projects in Lucknow
- New Projects in Ghaziabad
- New Projects in Navi Mumbai
- New Projects in Greater Noida
- New Projects in Chennai
- New Projects in Thane
- New Projects in Ahmedabad
- New Projects in Jaipur
- New Projects in Hyderabad
-
