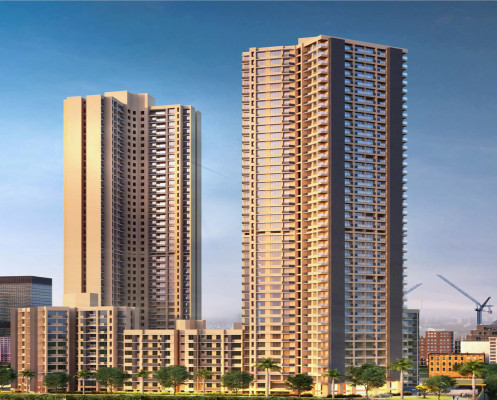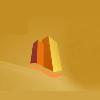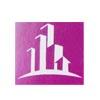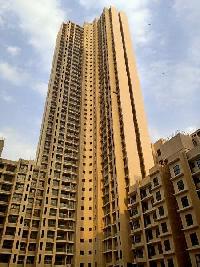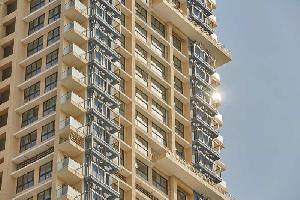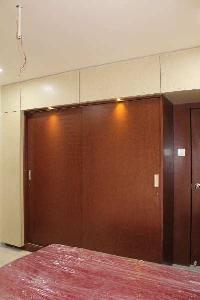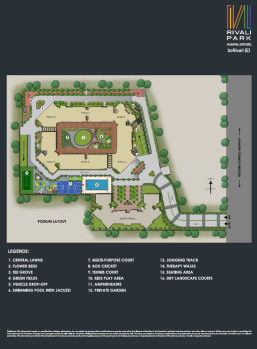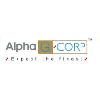-


-
-
 Mumbai
Mumbai
-
Search from Over 2500 Cities - All India
POPULAR CITIES
- New Delhi
- Mumbai
- Gurgaon
- Noida
- Bangalore
- Ahmedabad
- Navi Mumbai
- Kolkata
- Chennai
- Pune
- Greater Noida
- Thane
OTHER CITIES
- Agra
- Bhiwadi
- Bhubaneswar
- Bhopal
- Chandigarh
- Coimbatore
- Dehradun
- Faridabad
- Ghaziabad
- Haridwar
- Hyderabad
- Indore
- Jaipur
- Kochi
- Lucknow
- Ludhiana
- Nashik
- Nagpur
- Surat
- Vadodara
- Buy

-
Browse Properties for sale in Mumbai
-
- Rent

-
Browse Rental Properties in Mumbai
-
- Projects

-
Popular Localites for Real Estate Projects in Mumbai
-
- Agents

-
Popular Localities for Real Estate Agents in Mumbai
-
- Services

-
Real Estate Services in Mumbai
-
- Post Property Free
-

-
Contact Us
Request a Call BackTo share your queries. Click here!
-
-
 Sign In
Sign In
Join FreeMy RealEstateIndia
-
- Home
- Residential Projects in Mumbai
- Residential Projects in Borivali East Mumbai
- Rivali Park in Borivali East Mumbai

Rivali Park
Borivali East, Mumbai
1.30 Cr. Onwards Flats / ApartmentsRivali Park 1.30 Cr. (Onwards) Flats / Apartments-

Property Type
Flats / Apartments
-

Configuration
1, 2, 3 BHK
-

Area of Flats / Apartments
557 - 1165 Sq.ft.
-

Pricing
1.30 - 3.40 Cr.
-

Possession Status
Ongoing Projects
RERA STATUSDisclaimer
All the information displayed is as posted by the User and displayed on the website for informational purposes only. RealEstateIndia makes no representations and warranties of any kind, whether expressed or implied, for the Services and in relation to the accuracy or quality of any information transmitted or obtained at RealEstateIndia.com. You are hereby strongly advised to verify all information including visiting the relevant RERA website before taking any decision based on the contents displayed on the website.
...Read More Read Less Download Brochure of Rivali ParkDownload
Download Brochure of Rivali ParkDownloadSellers you may contact for more details
Properties in Rivali Park
- Buy
- Rent
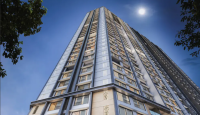 RERA12 Apr, 2025XPOVA REALTYContact
RERA12 Apr, 2025XPOVA REALTYContactBorivali West, Mumbai
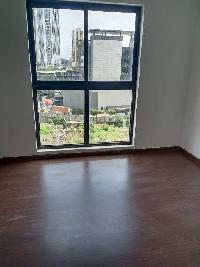 Yash RealtorsContact
Yash RealtorsContactBorivali East, Mumbai
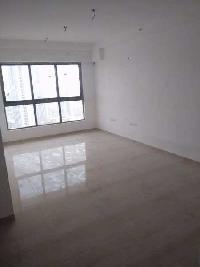 RERAReal-Homes Realty Pvt LtdContact
RERAReal-Homes Realty Pvt LtdContactBorivali East, Mumbai
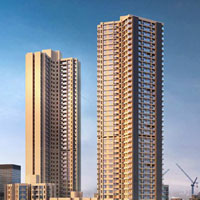 Yash RealtorsContact
Yash RealtorsContactBorivali East, Mumbai
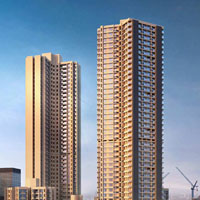 Yash RealtorsContact
Yash RealtorsContactBorivali East, Mumbai
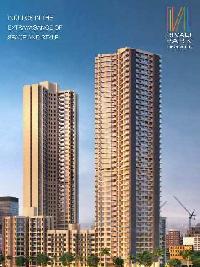 City Home AssociatesContact
City Home AssociatesContactBorivali East, Mumbai
Unit Configuration
View More View LessUnit Type Area Price (in ) 1 BHK 557 Sq.ft. (Carpet) 1.30 Cr.2 BHK 1110 Sq.ft. (Carpet) Call for Price2 BHK 934 Sq.ft. (Carpet) 2.50 Cr.3 BHK 1165 Sq.ft. (Carpet) 3.40 Cr.
Floor Plan
About Rivali Park
Welcome to RIVALI PARK, a contemporary, sophisticated and environmentally friendly 22 acre self sufficient urban complex across the road from Borivali National Park. RIVALI PARK's unique footprint is ...read more
About Rivali Park
Welcome to RIVALI PARK, a contemporary, sophisticated and environmentally friendly 22 acre self sufficient urban complex across the road from Borivali National Park.
RIVALI PARK's unique footprint is designed by Gensler USA, an internationally renowned design and architecture firm. RIVALI PARK's main vision is to offer a mix of residential, commercial, retail, hospitality and cultural centres all within a gated community, setting a new standard for convenient living. Situated in beautifully landscaped grounds, this architecturally timeless development reflects the aspirations and desires of the community it serves. RIVALI PARK has all the makings of a landmark - not just in Borivali but in Mumbai.Amenities
-

Gymnasium
-

Indoor Games
-

Jogging and Strolling Tracks
-

Landspace Garden
-

Meditation Area
-

Multi-Purpose Hall
Community
CONCEIVED ON A GRAND SCALE AS A SELF-SUFFICIENT COMMUNITY RIVALI PARK OFFERS ALMOST ALL THE INFRASTRUCTURE THAT SOPHISTICATED URBAN LIVING DEMANDS. A thoughtfully designed master plan employing enviro ...read more
CONCEIVED ON A GRAND SCALE AS A SELF-SUFFICIENT COMMUNITY RIVALI PARK OFFERS ALMOST ALL THE INFRASTRUCTURE THAT SOPHISTICATED URBAN LIVING DEMANDS.
A thoughtfully designed master plan employing environmentally friendly designs combined with acres of lush greenery make living here a pleasure. The carefully designed layout allows for smooth movement of pedestrian and vehicular traffic within the complex. Fresh air, wide open spaces, beautifully landscaped gardens and a pedestrian-only podium to encourage healthy living.
Developed in phases, the initial development would offer a residential complex which would be followed by retail, entertainment, commercial and hospitality elements.
THE INFRASTRUCTURE INCLUDES- Residential towers in four unique clusters.
- A spectacular performing arts center with auditorium and facilities for training, exhibiting art & conducting workshops.
- A state-of-the-art commercial center.
- Entertainment facilities including charming eateries and open air cafes.
- An all-encompassing, vehicle-free indoor and outdoor retail zone within close proximity to the residential zone, yet non-intrusive.
- Hotel.
Residences
The contemporary residential towers have been designed in four unique clusters that offer a mix of low and high-rise towers (from 7 to 50 storeys) ensuring cross-ventilation and optimum lighting in al ...read more
The contemporary residential towers have been designed in four unique clusters that offer a mix of low and high-rise towers (from 7 to 50 storeys) ensuring cross-ventilation and optimum lighting in all the apartments. There are a limited number of exclusive ground floor villa / town house designs that include private gardens, as well.
The apartments have been meticulously planned to deliver style and functionality, and are uniquely designed to provide spectacular views of the landscaped garden, Borivali National Park, or the creek. There are 2 & 3 BHK apartments, as well as penthouse and duplex apartments on higher floors to choose from. Browse through a few of the common features:
- Individual courtyards in each cluster facilitating social interaction and shared experiences between community members with seating nooks and walking paths.
- Your safety is important, that’s why state of the art video door phones, CCTV and intercom facility have been provided.
- 100% generator power back-up for elevators, pump rooms & common areas.
- Ample (3 level) covered parking.
- Grand, double height main lobby.
- Well-designed lift lobbies at each level with false ceilings and cladding.
- Automatic main entrance gate with RFID for security.
- Provision for piped music in common areas and elevators.
Image Gallery of this Project
Location Map of Rivali Park
About Alpha G Corp Group
Alpha G: Corp is one of the fastest growing professional companies in the Indian real estate industry, with developments in over twelve cities across the country. The core team at Alpha G: Corp has a ...Read moreAbout Alpha G Corp Group
Alpha G: Corp is one of the fastest growing professional companies in the Indian real estate industry, with developments in over twelve cities across the country. The core team at Alpha G: Corp has a proven track record for excellence spanning more than 25 years, and is widely recognised for pioneering global best practices, transparency, a value-driven approach, customer centricity and reliability in the real estate industry.
Wing A, Golf view corporate Towers, Sector - 42, Golf Course Road, Gurgaon, Haryana
Frequently asked questions
-
Where is Alpha G Corp Group Located?
Alpha G Corp Group is located in Borivali East, Mumbai.
-
What type of property can I find in Alpha G Corp Group?
You can easily find 1 BHK, 2 BHK, 3 BHK apartments in Alpha G Corp Group.
-
What is the size of 1 BHK apartment in Alpha G Corp Group?
The approximate size of a 1 BHK apartment here is 557 Sq.ft.
-
What is the size of 2 BHK apartment in Alpha G Corp Group?
The approximate size of a 2 BHK apartment here are 934 Sq.ft., 1110 Sq.ft.
-
What is the size of 3 BHK apartment in Alpha G Corp Group?
The approximate size of a 3 BHK apartment here is 1165 Sq.ft.
-
What is the starting price of an apartment in Alpha G Corp Group?
You can find an apartment in Alpha G Corp Group at a starting price of 1.30 Cr..
Rivali Park Get Best Offer on this Project
Similar Projects










Similar Searches
-
Properties for Sale in Borivali East, Mumbai
-
Properties for Rent in Borivali East, Mumbai
-
Property for sale in Borivali East, Mumbai by Budget
Note: Being an Intermediary, the role of RealEstateIndia.Com is limited to provide an online platform that is acting in the capacity of a search engine or advertising agency only, for the Users to showcase their property related information and interact for sale and buying purposes. The Users displaying their properties / projects for sale are solely... Note: Being an Intermediary, the role of RealEstateIndia.Com is limited to provide an online platform that is acting in the capacity of a search engine or advertising agency only, for the Users to showcase their property related information and interact for sale and buying purposes. The Users displaying their properties / projects for sale are solely responsible for the posted contents including the RERA compliance. The Users would be responsible for all necessary verifications prior to any transaction(s). We do not guarantee, control, be party in manner to any of the Users and shall neither be responsible nor liable for any disputes / damages / disagreements arising from any transactions read more
-
Property for Sale
- Real estate in Delhi
- Real estate in Mumbai
- Real estate in Gurgaon
- Real estate in Bangalore
- Real estate in Pune
- Real estate in Noida
- Real estate in Lucknow
- Real estate in Ghaziabad
- Real estate in Navi Mumbai
- Real estate in Greater Noida
- Real estate in Chennai
- Real estate in Thane
- Real estate in Ahmedabad
- Real estate in Jaipur
- Real estate in Hyderabad
-
Flats for Sale
-
Flats for Rent
- Flats for Rent in Delhi
- Flats for Rent in Mumbai
- Flats for Rent in Gurgaon
- Flats for Rent in Bangalore
- Flats for Rent in Pune
- Flats for Rent in Noida
- Flats for Rent in Lucknow
- Flats for Rent in Ghaziabad
- Flats for Rent in Navi Mumbai
- Flats for Rent in Greater Noida
- Flats for Rent in Chennai
- Flats for Rent in Thane
- Flats for Rent in Ahmedabad
- Flats for Rent in Jaipur
- Flats for Rent in Hyderabad
-
New Projects
- New Projects in Delhi
- New Projects in Mumbai
- New Projects in Gurgaon
- New Projects in Bangalore
- New Projects in Pune
- New Projects in Noida
- New Projects in Lucknow
- New Projects in Ghaziabad
- New Projects in Navi Mumbai
- New Projects in Greater Noida
- New Projects in Chennai
- New Projects in Thane
- New Projects in Ahmedabad
- New Projects in Jaipur
- New Projects in Hyderabad
-
