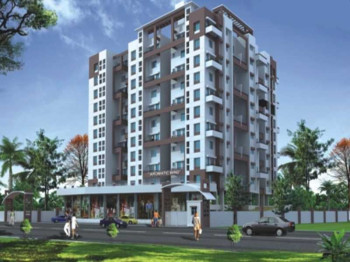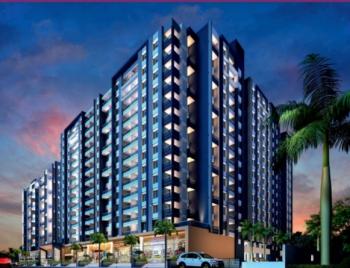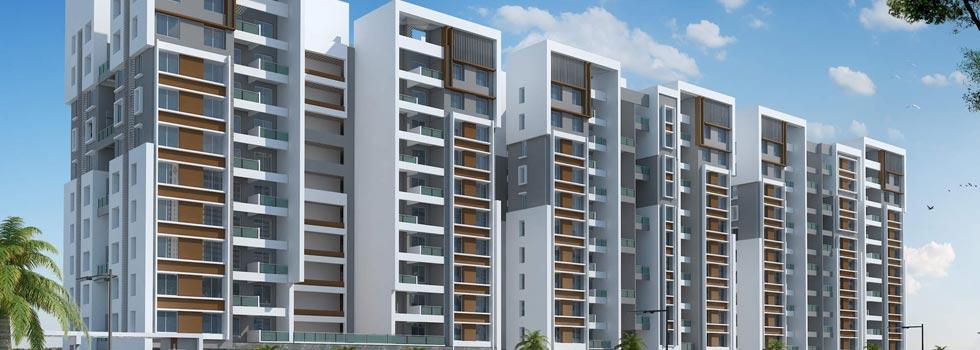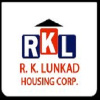-


-
-
 Pune
Pune
-
Search from Over 2500 Cities - All India
POPULAR CITIES
- New Delhi
- Mumbai
- Gurgaon
- Noida
- Bangalore
- Ahmedabad
- Navi Mumbai
- Kolkata
- Chennai
- Pune
- Greater Noida
- Thane
OTHER CITIES
- Agra
- Bhiwadi
- Bhubaneswar
- Bhopal
- Chandigarh
- Coimbatore
- Dehradun
- Faridabad
- Ghaziabad
- Haridwar
- Hyderabad
- Indore
- Jaipur
- Kochi
- Lucknow
- Ludhiana
- Nashik
- Nagpur
- Surat
- Vadodara
- Buy

-
Browse Properties for sale in Pune
- 18K+ Flats
- 3K+ Residential Plots
- 1K+ House
- 1K+ Agricultural Land
- 1K+ Office Space
- 802+ Builder Floors
- 642+ Commercial Shops
- 442+ Industrial Land
- 406+ Commercial Land
- 273+ Showrooms
- 194+ Villa
- 158+ Hotels
- 144+ Penthouse
- 125+ Farm House
- 117+ Factory
- 40+ Warehouse
- 39+ Studio Apartments
- 30+ Business Center
- 5+ Guest House
-
- Rent

-
Browse Rental Properties in Pune
- 5K+ Flats
- 2K+ Office Space
- 1000+ Factory
- 684+ Commercial Shops
- 589+ Warehouse
- 406+ House
- 358+ Showrooms
- 223+ Builder Floors
- 221+ Hotels
- 143+ Commercial Land
- 115+ Industrial Land
- 81+ Agricultural Land
- 59+ Business Center
- 59+ Residential Plots
- 24+ Villa
- 22+ Studio Apartments
- 20+ Penthouse
- 12+ Guest House
- 10+ Farm House
-
- Projects

- Agents

-
Popular Localities for Real Estate Agents in Pune
-
- Services

-
Real Estate Services in Pune
-
- Post Property Free
-

-
Contact Us
Request a Call BackTo share your queries. Click here!
-
-
 Sign In
Sign In
Join FreeMy RealEstateIndia
-
- Home
- Residential Projects in Pune
- Residential Projects in Wakad Pune
- Riddhi Siddhi Heights in Wakad Pune
Riddhi Siddhi Heights
Wakad, Pune
40 Lac Onwards Flats / ApartmentsRiddhi Siddhi Heights 40 Lac (Onwards) Flats / Apartments-

Property Type
Flats / Apartments
-

Configuration
1, 2, 3 BHK
-

Area of Flats / Apartments
695 - 1847 Sq.ft.
-

Pricing
40 - 77 Lac
-

Possession Status
Ongoing Projects
RERA STATUS Not Available Website: https://maharera.maharashtra.gov.in/
Disclaimer
All the information displayed is as posted by the User and displayed on the website for informational purposes only. RealEstateIndia makes no representations and warranties of any kind, whether expressed or implied, for the Services and in relation to the accuracy or quality of any information transmitted or obtained at RealEstateIndia.com. You are hereby strongly advised to verify all information including visiting the relevant RERA website before taking any decision based on the contents displayed on the website.
...Read More Read LessProperties in Riddhi Siddhi Heights
- Buy
- Rent
Sorry!!!Presently No property available for SALE in Riddhi Siddhi Heights
We will notify you when similar property is available for SALE.Yes Inform Me
Unit Configuration
View More View LessUnit Type Area Price (in ) 1 BHK+1T 695 Sq.ft. (Built Up) 40 Lac2 BHK+2T 953 Sq.ft. (Built Up) 54 Lac2 BHK+2T 1048 Sq.ft. (Built Up) 61 Lac2 BHK 1060 Sq.ft. (Built Up) Call for Price2 BHK 1560 Sq.ft. (Built Up) Call for Price3 BHK+3T 1291 Sq.ft. (Built Up) 72 Lac3 BHK+3T 1374 Sq.ft. (Built Up) 77 Lac3 BHK 1847 Sq.ft. (Built Up) Call for Price
About Riddhi Siddhi Heights
Riddhi Siddhi Heights is one of the residential cum commercial development jointly developed by RR Lunkad Construction and Surya Developers in the heart of Wakad, Pune. The project offers 1BHK, 2BHK a ...read more
About Riddhi Siddhi Heights
Riddhi Siddhi Heights is one of the residential cum commercial development jointly developed by RR Lunkad Construction and Surya Developers in the heart of Wakad, Pune. The project offers 1BHK, 2BHK and 3BHK flats with shops that are constructed keeping in mind the best infrastructure and comfort for the people. Riddhi Siddhi Heights is designed aiming at every requirement of the people so that they have everything available at one stop with ease and comfort being the priority. The project is a great choice for the buyers as it is a perfect blend of beauty and modern amenities and proximity to several prestigious gated communities, schools and shopping malls.
Specifications
STRUCTURE - – Earthquake resistant RCC structure - – Gypsum plaster internally. Sand face plaster externallyFLOORING AND WALL FINISH - – 24”X24” Vitrified flooring for en ...read more
STRUCTURE
- – Earthquake resistant RCC structure
- – Gypsum plaster internally. Sand face plaster externally
FLOORING AND WALL FINISH
- – 24”X24” Vitrified flooring for entire flat
- – External decorative acrylic paint finish and internally good quality oil bound distemper
DOORS
- – Decorative flush entrance door with night latch, heavy tower bolt & heavy hinges
- – Granite door frames for bathroom/ toilets
- – Other all flush doors with laminate on both sides
- – S. S. finish mortise looks
- – Wide wooden door frames
WINDOWS
- – Large windows for better ventilation & views
- – Powder coated aluminum sliding windows with mosquito net & decorative M. S. Safety grills
– Granite window sill
KITCHEN
- – Granite L-shape kitchen platform with stainless steel sink and ample electrical outlets provision for
– kitchen appliances
- – Kitchen dado tiles up to lintel level
- – Provision for water purifier
TOILETS
– Concealed Plumbing
- – Provision for exhaust fan in each toilets
- – Designer tiles dado up to 7′ height, Hot & cold mixer unit in bathroom
- – Wall hung commodes in master toilet
- – Granite top counter wash basin in master bedroom toilet
- – Branded C. P. fittings & Sanitary wares
- – Anti skid flooring for toilets
TERRACES
- – Terraces with 20′ feet high headway
- – Attractive ceramic anti-skid flooring in all attached terraces
TV & TELEPHONE
- – Provision of telephone point in living & master bedroom
- – Provision of TV/Cable point in living & master bedroom
ELECTRICAL
- – Provision for split air conditioner for master bedroom
- – Branded concealed copper wiring with modular switches
- – Fire resistant cabling
- – Each flat electrification with ELCBAmenities
-

Club House
-

Gymnasium
-

Lift
-

Power Backup
-

Park
-

Security
Location Map of Riddhi Siddhi Heights
About RR Lunkad Group
He established RRLunkad Group in the 2000’s. By then he stepped in as the Chairman and Managing Director of RRLunkad Group. His zeal and comprehension approach towards real estate made him realize t ...Read moreAbout RR Lunkad Group
He established RRLunkad Group in the 2000’s. By then he stepped in as the Chairman and Managing Director of RRLunkad Group. His zeal and comprehension approach towards real estate made him realize that what next is waiting for him. The realestate industry was never on his mind but as soon as he stepped into Real Estate, he made it clear that what is a higher form of Realty is! This approach made RR Lunkad Group today the first choice of everyone who is hunting a home not a house. Pune has always been known for its aesthetics and vitality architecture, Natural Place situated amount wide range of mountains & IT hub for years. Over time, the change was inevitable. Soon, Mr. Rajendra R. Lunkad recognized the change and gave IT city a new approach towards Real Estate. Today RR Lunkad Group is an example of excellence but also of extraordinary reach!
R. K. Lunkad Business Center, 3rd floor, Kokane Chowk, Pimple Saudagar, PCMC, Pimple Saudagar, Pune, Maharashtra
Other Projects of this Builder
 Aromatic Wind
Aromatic Wind RR Lunkad 66 Avenue
RR Lunkad 66 AvenueFrequently asked questions
-
Where is RR Lunkad Group Located?
RR Lunkad Group is located in Wakad, Pune.
-
What type of property can I find in RR Lunkad Group?
You can easily find 1 BHK, 2 BHK, 3 BHK apartments in RR Lunkad Group.
-
What is the size of 1 BHK apartment in RR Lunkad Group?
The approximate size of a 1 BHK apartment here is 695 Sq.ft.
-
What is the size of 2 BHK apartment in RR Lunkad Group?
The approximate size of a 2 BHK apartment here are 953 Sq.ft., 1048 Sq.ft., 1060 Sq.ft., 1560 Sq.ft.
-
What is the size of 3 BHK apartment in RR Lunkad Group?
The approximate size of a 3 BHK apartment here are 1291 Sq.ft., 1374 Sq.ft., 1847 Sq.ft.
-
What is the starting price of an apartment in RR Lunkad Group?
You can find an apartment in RR Lunkad Group at a starting price of 40 Lac.
Riddhi Siddhi Heights Get Best Offer on this Project
Similar Projects










Similar Searches
-
Properties for Sale in Wakad, Pune
-
Properties for Rent in Wakad, Pune
-
Property for sale in Wakad, Pune by Budget
Note: Being an Intermediary, the role of RealEstateIndia.Com is limited to provide an online platform that is acting in the capacity of a search engine or advertising agency only, for the Users to showcase their property related information and interact for sale and buying purposes. The Users displaying their properties / projects for sale are solely... Note: Being an Intermediary, the role of RealEstateIndia.Com is limited to provide an online platform that is acting in the capacity of a search engine or advertising agency only, for the Users to showcase their property related information and interact for sale and buying purposes. The Users displaying their properties / projects for sale are solely responsible for the posted contents including the RERA compliance. The Users would be responsible for all necessary verifications prior to any transaction(s). We do not guarantee, control, be party in manner to any of the Users and shall neither be responsible nor liable for any disputes / damages / disagreements arising from any transactions read more
-
Property for Sale
- Real estate in Delhi
- Real estate in Mumbai
- Real estate in Gurgaon
- Real estate in Bangalore
- Real estate in Pune
- Real estate in Noida
- Real estate in Lucknow
- Real estate in Ghaziabad
- Real estate in Navi Mumbai
- Real estate in Greater Noida
- Real estate in Chennai
- Real estate in Thane
- Real estate in Ahmedabad
- Real estate in Jaipur
- Real estate in Hyderabad
-
Flats for Sale
-
Flats for Rent
- Flats for Rent in Delhi
- Flats for Rent in Mumbai
- Flats for Rent in Gurgaon
- Flats for Rent in Bangalore
- Flats for Rent in Pune
- Flats for Rent in Noida
- Flats for Rent in Lucknow
- Flats for Rent in Ghaziabad
- Flats for Rent in Navi Mumbai
- Flats for Rent in Greater Noida
- Flats for Rent in Chennai
- Flats for Rent in Thane
- Flats for Rent in Ahmedabad
- Flats for Rent in Jaipur
- Flats for Rent in Hyderabad
-
New Projects
- New Projects in Delhi
- New Projects in Mumbai
- New Projects in Gurgaon
- New Projects in Bangalore
- New Projects in Pune
- New Projects in Noida
- New Projects in Lucknow
- New Projects in Ghaziabad
- New Projects in Navi Mumbai
- New Projects in Greater Noida
- New Projects in Chennai
- New Projects in Thane
- New Projects in Ahmedabad
- New Projects in Jaipur
- New Projects in Hyderabad
-


