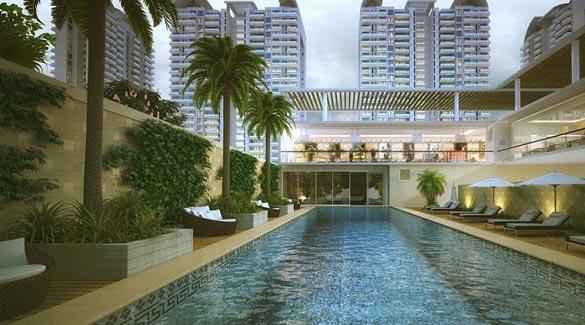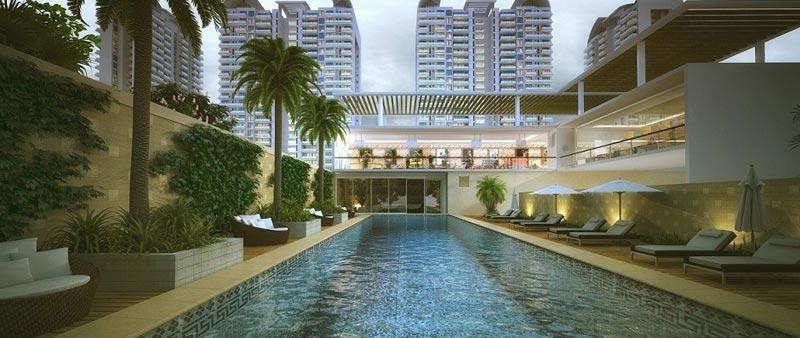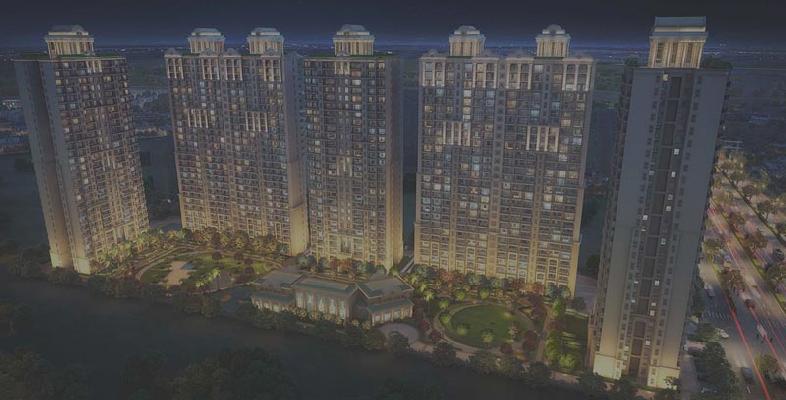-


-
-
 Greater Noida
Greater Noida
-
Search from Over 2500 Cities - All India
POPULAR CITIES
- New Delhi
- Mumbai
- Gurgaon
- Noida
- Bangalore
- Ahmedabad
- Navi Mumbai
- Kolkata
- Chennai
- Pune
- Greater Noida
- Thane
OTHER CITIES
- Agra
- Bhiwadi
- Bhubaneswar
- Bhopal
- Chandigarh
- Coimbatore
- Dehradun
- Faridabad
- Ghaziabad
- Haridwar
- Hyderabad
- Indore
- Jaipur
- Kochi
- Lucknow
- Ludhiana
- Nashik
- Nagpur
- Surat
- Vadodara
- Buy

-
Browse Properties for sale in Greater Noida
- 8K+ Flats
- 3K+ Residential Plots
- 1K+ Builder Floors
- 984+ House
- 934+ Office Space
- 933+ Commercial Shops
- 391+ Commercial Land
- 210+ Villa
- 135+ Industrial Land
- 124+ Agricultural Land
- 121+ Farm House
- 119+ Factory
- 108+ Studio Apartments
- 73+ Showrooms
- 36+ Business Center
- 27+ Hotels
- 17+ Guest House
- 16+ Penthouse
- 11+ Warehouse
-
- Rent

- Projects

-
Popular Localites for Real Estate Projects in Greater Noida
-
- Agents

-
Popular Localities for Real Estate Agents in Greater Noida
-
- Services

-
Real Estate Services in Greater Noida
-
- Post Property Free
-

-
Contact Us
Request a Call BackTo share your queries. Click here!
-
-
 Sign In
Sign In
Join FreeMy RealEstateIndia
-
- Home
- Residential Projects in Greater Noida
- Residential Projects in Greater Noida West
- Rhapsody in Greater Noida West

Rhapsody
Greater Noida West
99 Lac Onwards Flats / ApartmentsRhapsody 99 Lac (Onwards) Flats / Apartments-

Property Type
Flats / Apartments
-

Configuration
3, 4 BHK
-

Area of Flats / Apartments
1205 - 1568 Sq.ft.
-

Pricing
99 Lac - 1.32 Cr.
-

Possession Status
Ongoing Projects
RERA STATUS Not Available Website: http://www.up-rera.in/index
Disclaimer
All the information displayed is as posted by the User and displayed on the website for informational purposes only. RealEstateIndia makes no representations and warranties of any kind, whether expressed or implied, for the Services and in relation to the accuracy or quality of any information transmitted or obtained at RealEstateIndia.com. You are hereby strongly advised to verify all information including visiting the relevant RERA website before taking any decision based on the contents displayed on the website.
...Read More Read LessSellers you may contact for more details
Unit Configuration
Unit Type Area Price (in ) 3 BHK 1205 Sq.ft. (Built Up) 99 Lac4 BHK 1568 Sq.ft. (Built Up) 1.32 Cr.About Rhapsody
ATS Rhapsody is the new residential project of ATS infrastructure, located at Sector 1, Greater Noida West. Deluxe- sized 3 & 4 - bedroom homes in 1800 sq. ft. and 2400 sq. ft. Sprawling 2.7 acres (ap ...read more
About Rhapsody
ATS Rhapsody is the new residential project of ATS infrastructure, located at Sector 1, Greater Noida West. Deluxe- sized 3 & 4 - bedroom homes in 1800 sq. ft. and 2400 sq. ft. Sprawling 2.7 acres (approx.) of central landscape. 7 Signature towers designed by renowned Hafeez Contractor. Located alongside 60 meter wide sector road and adjoining Techzone IV. 3 minutes drive away from the FNG Expressway, 5 minutes drive away from soon-to-be-consructed road connecting Sector - 78/79. 10 minutes drive away from the City Center (Sector 32) Metro Station.
Specifications
Specifications Flooring Marble/ Vitrified Tiles flooring in Living, Dining & Lobby, Wooden/ Vitrified Tiles flooring in Bedrooms, Vitrified Tiles in Kitchen. Ceramic Tiles in Utility, Servant ...read more
Specifications
Flooring- Marble/ Vitrified Tiles flooring in Living, Dining & Lobby, Wooden/ Vitrified Tiles flooring in Bedrooms, Vitrified Tiles in Kitchen. Ceramic Tiles in Utility, Servant Room and Toilets. Staircase & Landings to be in Marble/ Kota/ Terrazzo flooring. Balconies will be in Anti-skid Ceramic Flooring.
Doors & Windows- Main entrance door as Engineered/Veneer Flush Door with Solid Wood/Timber Frame. All Internal doors are Skin Moulded/ Flush doors-Polished/ Enamel painted, Stainless steel/ Brass finished hardware fittings and locks of branded makes. Door Frames and Window Panels of Seasoned Hardwood/ Aluminium/ UPVC sections.
Kitchen- All Kitchen Counters in pre-polished Granite/ Marble Stone, Electrical Points to be provided for Kitchen Chimney, Hob, Washing Machine and Refrigerator. Stainless Steel Sink and Premium CP Fittings.
Exterior- Appropriate finish of Texture Paint of exterior grade.
Painting- Oil Bound Distemper of appropriate colour on Internal Walls & Ceilings.
Plumbing- As per standard practice, all internal plumbing in GI/ CPVC/ Composite. All external in CI/ UPVC.
Toilet- Premium sanitary fixtures, Premium Chrome Plated fittings.
Electrical- All electrical wiring in concealed conduits, provision for adequate light & power points. T.V. outlets in Drawing, Dining and all bedroom, Intercom facility, moulded modular plastic switches & protective MCB's.
Lift- Lifts to be provided for access to all floors.
Generators- Generator to be provided for backup of Emergency Facilities i.e. Lifts & Common areas.
Water Tanks- Underground water tank with pump house for uninterrupted supply of water. Dual plumbing provision for all toilets.
Clubhouse & Sports Facilities- Clubhouse with swimming pool to be provided with his/ her change rooms, well equipped Gym, Indoor & Outdoor games areas, Multi-purpose Hall and Jogging track.
Structure- Earthquake resistance RCC framed structure as per applicable seismic Zone.
Security & Ftth Provisions For Optical Fibre Network- Video surveillance system, Perimeter Security and Entrance lobby Security with CCTV cameras; Fire prevention, suppression, Detection & alarm system as per fire norms.
Image Gallery of this Project
Location Map of Rhapsody
About ATS Infrastructure Ltd.
ATS Group (ATS) was founded in 1998 and has kept growing to becoming a brand to be reckoned with in the real estate industry today. We are a young endeavour comprising of experienced professionals - A ...Read moreAbout ATS Infrastructure Ltd.
ATS Group (ATS) was founded in 1998 and has kept growing to becoming a brand to be reckoned with in the real estate industry today. We are a young endeavour comprising of experienced professionals - Anand, Talwar and Saha, and we were quickly recognized by the market and soon forged into a group with spiraling growth to 3 separate companies - ATS Infrastructures Ltd., ATS Promoters and Builders and ATS Construction and Maintenance Pvt. Ltd.
ATS House, K-19, IInd Floor, Sector 18, Noida, Uttar Pradesh
Other Projects of this Builder
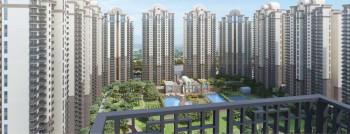 ATS Dolce2/3/4 BHK ApartmentSector Zeta 1 Greater Noida55 Lac-1.80 Cr.1240-2800 /Sq.ft.2, 3, 4 BHK Apartment
ATS Dolce2/3/4 BHK ApartmentSector Zeta 1 Greater Noida55 Lac-1.80 Cr.1240-2800 /Sq.ft.2, 3, 4 BHK Apartment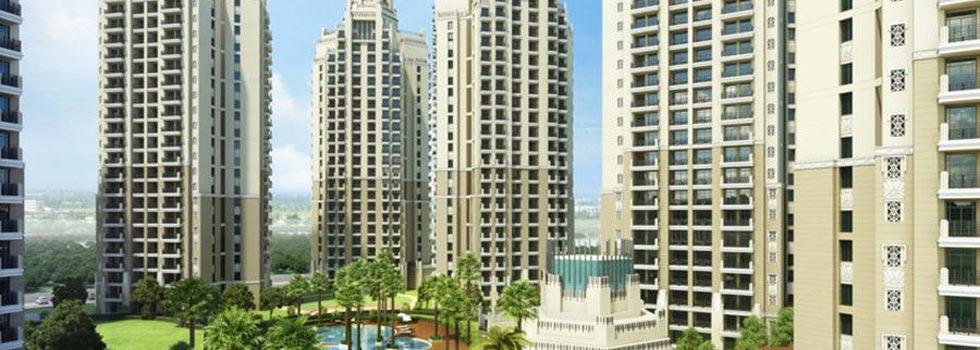 ATS Allure2 BHK & 3 BHK ApartmentsYamuna Expressway, Greater Noida35.07 Lac-44.55 Lac1150-1350 /Sq.ft.2, 3 BHK Apartment
ATS Allure2 BHK & 3 BHK ApartmentsYamuna Expressway, Greater Noida35.07 Lac-44.55 Lac1150-1350 /Sq.ft.2, 3 BHK Apartment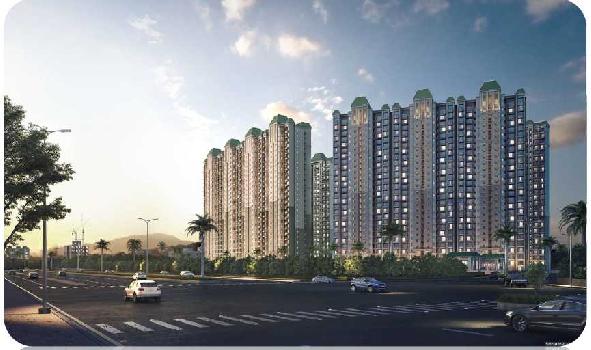 ATS Destinaire
ATS Destinaire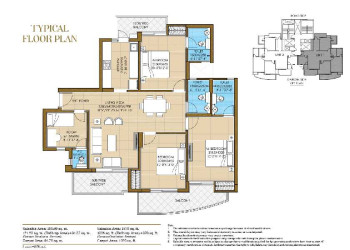 Ats Nobility
Ats Nobility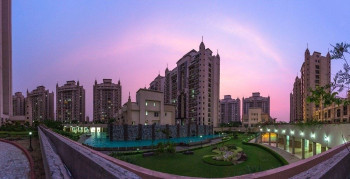 Ats Green Paradiso
Ats Green Paradiso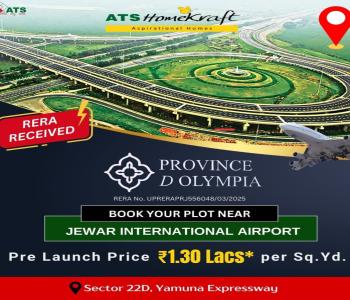 Ats Homekraft
Ats HomekraftFrequently asked questions
-
Where is ATS Infrastructure Ltd. Located?
ATS Infrastructure Ltd. is located in Greater Noida West.
-
What type of property can I find in ATS Infrastructure Ltd.?
You can easily find 3 BHK, 4 BHK apartments in ATS Infrastructure Ltd..
-
What is the size of 3 BHK apartment in ATS Infrastructure Ltd.?
The approximate size of a 3 BHK apartment here is 1205 Sq.ft.
-
What is the size of 4 BHK apartment in ATS Infrastructure Ltd.?
The approximate size of a 4 BHK apartment here is 1568 Sq.ft.
-
What is the starting price of an apartment in ATS Infrastructure Ltd.?
You can find an apartment in ATS Infrastructure Ltd. at a starting price of 99 Lac.
Rhapsody Get Best Offer on this Project
Similar Projects










Similar Searches
-
Properties for Sale in Greater Noida West
-
Properties for Rent in Greater Noida West
-
Property for sale in Greater Noida West by Budget
Note: Being an Intermediary, the role of RealEstateIndia.Com is limited to provide an online platform that is acting in the capacity of a search engine or advertising agency only, for the Users to showcase their property related information and interact for sale and buying purposes. The Users displaying their properties / projects for sale are solely... Note: Being an Intermediary, the role of RealEstateIndia.Com is limited to provide an online platform that is acting in the capacity of a search engine or advertising agency only, for the Users to showcase their property related information and interact for sale and buying purposes. The Users displaying their properties / projects for sale are solely responsible for the posted contents including the RERA compliance. The Users would be responsible for all necessary verifications prior to any transaction(s). We do not guarantee, control, be party in manner to any of the Users and shall neither be responsible nor liable for any disputes / damages / disagreements arising from any transactions read more
-
Property for Sale
- Real estate in Delhi
- Real estate in Mumbai
- Real estate in Gurgaon
- Real estate in Bangalore
- Real estate in Pune
- Real estate in Noida
- Real estate in Lucknow
- Real estate in Ghaziabad
- Real estate in Navi Mumbai
- Real estate in Greater Noida
- Real estate in Chennai
- Real estate in Thane
- Real estate in Ahmedabad
- Real estate in Jaipur
- Real estate in Hyderabad
-
Flats for Sale
-
Flats for Rent
- Flats for Rent in Delhi
- Flats for Rent in Mumbai
- Flats for Rent in Gurgaon
- Flats for Rent in Bangalore
- Flats for Rent in Pune
- Flats for Rent in Noida
- Flats for Rent in Lucknow
- Flats for Rent in Ghaziabad
- Flats for Rent in Navi Mumbai
- Flats for Rent in Greater Noida
- Flats for Rent in Chennai
- Flats for Rent in Thane
- Flats for Rent in Ahmedabad
- Flats for Rent in Jaipur
- Flats for Rent in Hyderabad
-
New Projects
- New Projects in Delhi
- New Projects in Mumbai
- New Projects in Gurgaon
- New Projects in Bangalore
- New Projects in Pune
- New Projects in Noida
- New Projects in Lucknow
- New Projects in Ghaziabad
- New Projects in Navi Mumbai
- New Projects in Greater Noida
- New Projects in Chennai
- New Projects in Thane
- New Projects in Ahmedabad
- New Projects in Jaipur
- New Projects in Hyderabad
-
