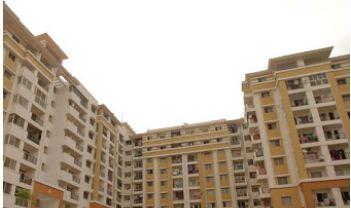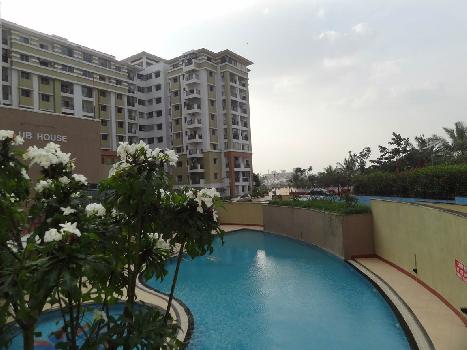-


-
-
 Bangalore
Bangalore
-
Search from Over 2500 Cities - All India
POPULAR CITIES
- New Delhi
- Mumbai
- Gurgaon
- Noida
- Bangalore
- Ahmedabad
- Navi Mumbai
- Kolkata
- Chennai
- Pune
- Greater Noida
- Thane
OTHER CITIES
- Agra
- Bhiwadi
- Bhubaneswar
- Bhopal
- Chandigarh
- Coimbatore
- Dehradun
- Faridabad
- Ghaziabad
- Haridwar
- Hyderabad
- Indore
- Jaipur
- Kochi
- Lucknow
- Ludhiana
- Nashik
- Nagpur
- Surat
- Vadodara
- Buy

-
Browse Properties for sale in Bangalore
-
- Rent

-
Browse Rental Properties in Bangalore
-
- Projects

-
Popular Localites for Real Estate Projects in Bangalore
-
- Agents

-
Popular Localities for Real Estate Agents in Bangalore
-
- Services

-
Real Estate Services in Bangalore
-
- Post Property Free
-

-
Contact Us
Request a Call BackTo share your queries. Click here!
-
-
 Sign In
Sign In
Join FreeMy RealEstateIndia
-
- Home
- Residential Projects in Bangalore
- Residential Projects in Rajajinagar Bangalore
- Renaissance Temple Bells in Rajajinagar Bangalore

Renaissance Temple Bells
Rajajinagar, Bangalore
Renaissance Temple Bells Flats / Apartments-

Property Type
Flats / Apartments
-

Configuration
2, 3 BHK
-

Area of Flats / Apartments
1250 - 1800 Sq.ft.
-

Possession
Apr 2010
-

Total Units
348 units
-

Total Towers
10
-

Launch Date
Aug 2009
-

Possession Status
Completed Projects
RERA STATUS Not Available Website: https://rera.karnataka.gov.in/
Disclaimer
All the information displayed is as posted by the User and displayed on the website for informational purposes only. RealEstateIndia makes no representations and warranties of any kind, whether expressed or implied, for the Services and in relation to the accuracy or quality of any information transmitted or obtained at RealEstateIndia.com. You are hereby strongly advised to verify all information including visiting the relevant RERA website before taking any decision based on the contents displayed on the website.
...Read More Read LessUnit Configuration
View More View LessUnit Type Area Price (in ) 2 BHK+2T 1250 Sq.ft. (Built Up) Call for Price2 BHK+2T 1400 Sq.ft. (Built Up) Call for Price2 BHK+2T 1550 Sq.ft. (Built Up) Call for Price3 BHK+3T 1640 Sq.ft. (Built Up) Call for Price3 BHK+3T 1770 Sq.ft. (Built Up) Call for Price3 BHK+3T 1800 Sq.ft. (Built Up) Call for Price
About Renaissance Temple Bells
Renaissance Temple Bells residential project has 348 units in 10 towers and is located on the Chord Road, opposite to the ISKON Temple, Rajaji Nagar in Bangalore is in a quiet and serene neighborhood. ...read more
About Renaissance Temple Bells
Renaissance Temple Bells residential project has 348 units in 10 towers and is located on the Chord Road, opposite to the ISKON Temple, Rajaji Nagar in Bangalore is in a quiet and serene neighborhood. The 3 BHK apartments have 3 bathrooms and 3 balconies and additionally there is a customized puja room, study room, store room and servant room available. The project is at a distance of 1.1 km from Mahalakshmi Layout Bus Stand, 2.8 km from Yeshwantpur Industry Metro Rail Station and 1.6 km from Tamara Hospital & IVF Centre. The amenities include a club house, fully equipped gym, multi-purpose hall, swimming pool, indoor/outdoor game facilities, children’s play area, 24 hrs security and intercom facility. It also has a badminton court, a basketball court, lawn tennis court and squash court. There is covered and surface parking in basement and periphery respectively. The project has 24/7 water supply and power back up. The apartments have marble/ granite floorings in the entrance and lobby areas. The bedrooms have nonskid ceramic flooring with split AC in master bedroom and telephone and cable TV points in both living and master bedroom. The main door has a teak wood frame with OST/modular shutter and the bedroom, kitchen, balcony and toilet doors have Sal wood frame with flush shutter. The windows are finished with high quality aluminum. The project also has garbage disposal facility and well landscaped garden.
Specifications
-
Walls
- Exterior Oil Bound Distemper
- Kitchen Ceramic Tiles Dado up to 2 Feet Height Above Platform
- Interior Oil Bound Distemper
-
Others
- Windows Aluminium Sliding
-
Flooring
- Master Bedroom Ceramic Tiles
- Toilets Ceramic Tiles
- Living/Dining Vitrified Tiles
- Balcony Ceramic Tiles
- Kitchen Ceramic Tiles
- Other Bedroom Ceramic Tiles
-
Fittings
- Kitchen Granite Platform with Stainless Steel Sink
- Toilets ISI Branded Chromium Plated Tap
-
Doors
- Internal Sal Wood Frame
Amenities
-

Club House
-

Gymnasium
-

Intercom
-

Indoor Games
-

Jogging and Strolling Tracks
-

Kids Play Area
Image Gallery of this Project
Location Map of Renaissance Temple Bells
About Renaissance Holdings & Developers Pvt Ltd
Incorporated in 1994 and having successfully completed several landmark projects, Renaissance has established itself as one of Bangalores largest property developers and construction companies special ...Read moreAbout Renaissance Holdings & Developers Pvt Ltd
Incorporated in 1994 and having successfully completed several landmark projects, Renaissance has established itself as one of Bangalores largest property developers and construction companies specializing in building quality apartments as well as state-of-the-art commercial spaces.
50, Renaissance Landmark 17th Cross, 8th Main, Bylahalli, Bangalore, Karnataka
Other Projects of this Builder
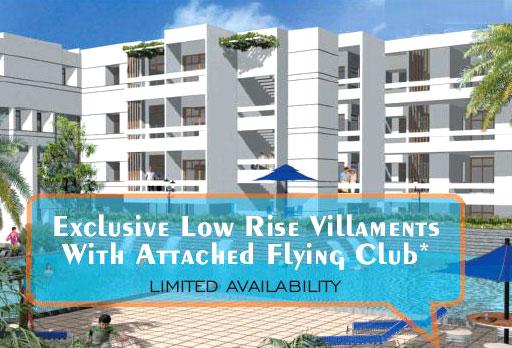 Renaissance Exotica
Renaissance Exotica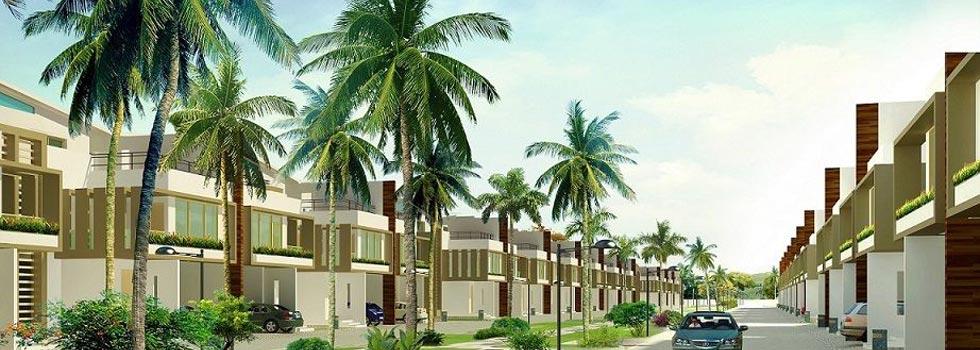 Renaissance Nature Walk
Renaissance Nature Walk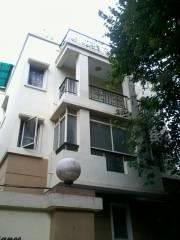 Renaissance Roselle
Renaissance Roselle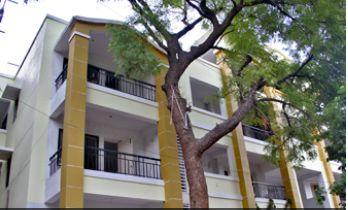 Renaissance Mangalam
Renaissance Mangalam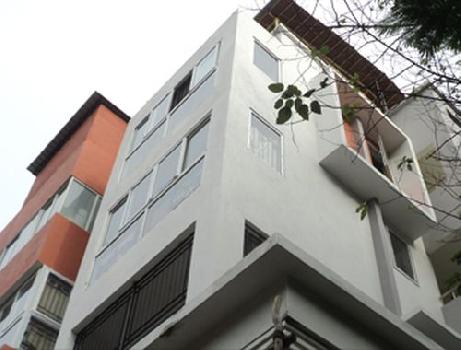 Renaissance Sudarshan
Renaissance Sudarshan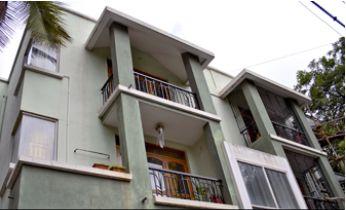 Renaissance Chateau
Renaissance Chateau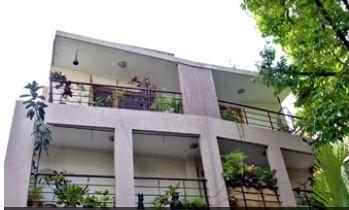 Renaissance Lehnert
Renaissance Lehnert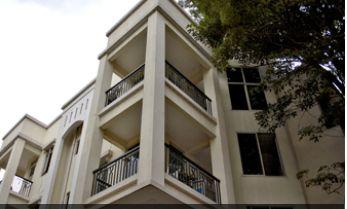 Renaissance Chalet
Renaissance Chalet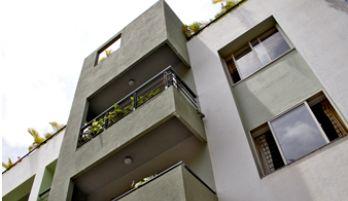 Renaissance Shree
Renaissance Shree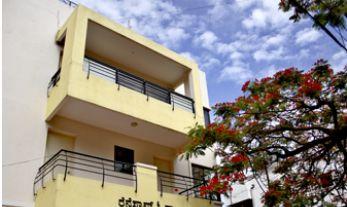 Renaissance Aura
Renaissance AuraFrequently asked questions
-
Where is Renaissance Holdings & Developers Pvt Ltd Located?
Renaissance Holdings & Developers Pvt Ltd is located in Rajajinagar, Bangalore.
-
What type of property can I find in Renaissance Holdings & Developers Pvt Ltd?
You can easily find 2 BHK, 3 BHK apartments in Renaissance Holdings & Developers Pvt Ltd.
-
What is the size of 2 BHK apartment in Renaissance Holdings & Developers Pvt Ltd?
The approximate size of a 2 BHK apartment here are 1250 Sq.ft., 1400 Sq.ft., 1550 Sq.ft.
-
What is the size of 3 BHK apartment in Renaissance Holdings & Developers Pvt Ltd?
The approximate size of a 3 BHK apartment here are 1640 Sq.ft., 1770 Sq.ft., 1800 Sq.ft.
-
By when can I gain possession of property in Renaissance Holdings & Developers Pvt Ltd?
You can get complete possession of your property here by Apr 2010.
Renaissance Temple Bells Get Best Offer on this Project
Similar Projects










Similar Searches
-
Properties for Sale in Rajajinagar, Bangalore
-
Properties for Rent in Rajajinagar, Bangalore
-
Property for sale in Rajajinagar, Bangalore by Budget
Note: Being an Intermediary, the role of RealEstateIndia.Com is limited to provide an online platform that is acting in the capacity of a search engine or advertising agency only, for the Users to showcase their property related information and interact for sale and buying purposes. The Users displaying their properties / projects for sale are solely... Note: Being an Intermediary, the role of RealEstateIndia.Com is limited to provide an online platform that is acting in the capacity of a search engine or advertising agency only, for the Users to showcase their property related information and interact for sale and buying purposes. The Users displaying their properties / projects for sale are solely responsible for the posted contents including the RERA compliance. The Users would be responsible for all necessary verifications prior to any transaction(s). We do not guarantee, control, be party in manner to any of the Users and shall neither be responsible nor liable for any disputes / damages / disagreements arising from any transactions read more
-
Property for Sale
- Real estate in Delhi
- Real estate in Mumbai
- Real estate in Gurgaon
- Real estate in Bangalore
- Real estate in Pune
- Real estate in Noida
- Real estate in Lucknow
- Real estate in Ghaziabad
- Real estate in Navi Mumbai
- Real estate in Greater Noida
- Real estate in Chennai
- Real estate in Thane
- Real estate in Ahmedabad
- Real estate in Jaipur
- Real estate in Hyderabad
-
Flats for Sale
-
Flats for Rent
- Flats for Rent in Delhi
- Flats for Rent in Mumbai
- Flats for Rent in Gurgaon
- Flats for Rent in Bangalore
- Flats for Rent in Pune
- Flats for Rent in Noida
- Flats for Rent in Lucknow
- Flats for Rent in Ghaziabad
- Flats for Rent in Navi Mumbai
- Flats for Rent in Greater Noida
- Flats for Rent in Chennai
- Flats for Rent in Thane
- Flats for Rent in Ahmedabad
- Flats for Rent in Jaipur
- Flats for Rent in Hyderabad
-
New Projects
- New Projects in Delhi
- New Projects in Mumbai
- New Projects in Gurgaon
- New Projects in Bangalore
- New Projects in Pune
- New Projects in Noida
- New Projects in Lucknow
- New Projects in Ghaziabad
- New Projects in Navi Mumbai
- New Projects in Greater Noida
- New Projects in Chennai
- New Projects in Thane
- New Projects in Ahmedabad
- New Projects in Jaipur
- New Projects in Hyderabad
-
