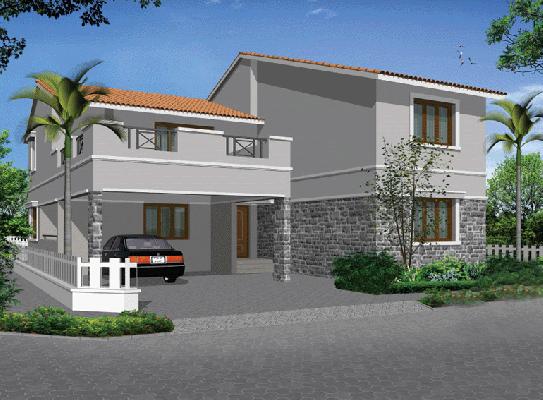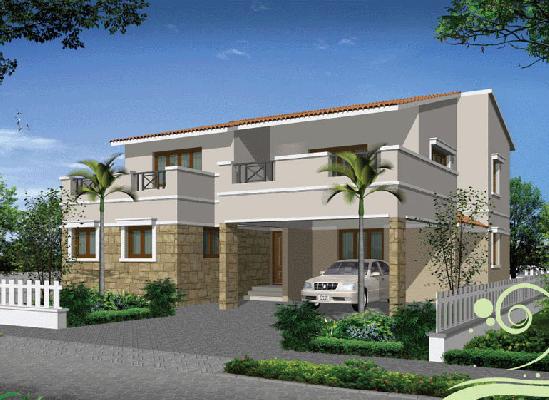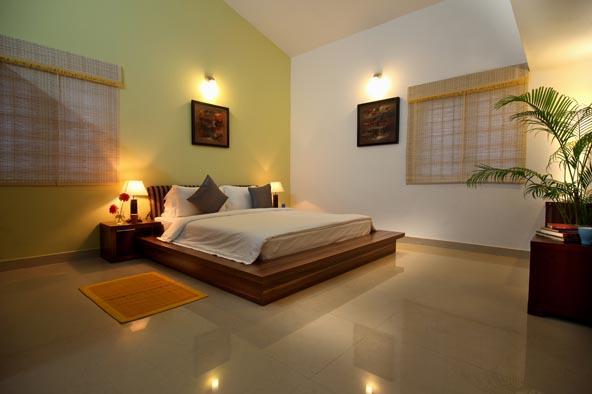-


-
-
 Chennai
Chennai
-
Search from Over 2500 Cities - All India
POPULAR CITIES
- New Delhi
- Mumbai
- Gurgaon
- Noida
- Bangalore
- Ahmedabad
- Navi Mumbai
- Kolkata
- Chennai
- Pune
- Greater Noida
- Thane
OTHER CITIES
- Agra
- Bhiwadi
- Bhubaneswar
- Bhopal
- Chandigarh
- Coimbatore
- Dehradun
- Faridabad
- Ghaziabad
- Haridwar
- Hyderabad
- Indore
- Jaipur
- Kochi
- Lucknow
- Ludhiana
- Nashik
- Nagpur
- Surat
- Vadodara
- Buy

-
Browse Properties for sale in Chennai
-
- Rent

-
Browse Rental Properties in Chennai
-
- Projects

-
Popular Localites for Real Estate Projects in Chennai
-
- Agents

-
Popular Localities for Real Estate Agents in Chennai
-
- Services

-
Real Estate Services in Chennai
-
- Post Property Free
-

-
Contact Us
Request a Call BackTo share your queries. Click here!
-
-
 Sign In
Sign In
Join FreeMy RealEstateIndia
-
- Home
- Residential Projects in Chennai
- Residential Projects in East Coast Road Chennai
- Regaliaa The Ferns in East Coast Road Chennai

Regaliaa The Ferns
East Coast Road, Chennai
Regaliaa The Ferns Independent House-

Property Type
Independent House
-

Configuration
3, 4, 5 BHK
-

Area of Independent House
2540 - 4905 Sq.ft.
-

Possession
Dec 2012
-

Total Units
42 units
-

Total Area
6.6 acres
-

Possession Status
Completed Projects
RERA STATUS Not Available Website: http://www.tnrera.in/index.php
Disclaimer
All the information displayed is as posted by the User and displayed on the website for informational purposes only. RealEstateIndia makes no representations and warranties of any kind, whether expressed or implied, for the Services and in relation to the accuracy or quality of any information transmitted or obtained at RealEstateIndia.com. You are hereby strongly advised to verify all information including visiting the relevant RERA website before taking any decision based on the contents displayed on the website.
...Read More Read Less Download Brochure of Regaliaa The FernsDownload
Download Brochure of Regaliaa The FernsDownloadUnit Configuration
View More View LessUnit Type Area Price (in ) 3 BHK +3T 2540 Sq.ft. (Built Up) Call for Price3 BHK +3T 3285 Sq.ft. (Built Up) Call for Price4 BHK +4T 3845 Sq.ft. (Built Up) Call for Price5 BHK +5T 3660 Sq.ft. (Built Up) Call for Price5 BHK +5T 4905 Sq.ft. (Built Up) Call for Price
About Regaliaa The Ferns
The FERNS Villas are located Off the East Coast Road in Thiruvidanthai panchayath very close to the TAJ FISHERMAN's COVE resort .The Villa complex is in a site which is rich with fresh and unpolluted ...read more
About Regaliaa The Ferns
The FERNS Villas are located Off the East Coast Road in Thiruvidanthai panchayath very close to the TAJ FISHERMAN's COVE resort .The Villa complex is in a site which is rich with fresh and unpolluted air. A peaceful neighborhood away from the hustle, bustle of city life, yet not too far from the city and close to the most happening place in the city of Chennai.
Out of the total land area of 6.6 acres, only 45 Villas will be built and the Villas alongwith the Club House will occupy only 30% of the total land area thus leaving 70% for your own private garden, well laid out pathway, landscaped roads, childrens play area and other common amenities.
The Villas are designed as per Weste Standards taking Indian sensitivities into consideration. The Architecture will make you feel for a moment wondering whether you are in U.S.A. or Chennai, India. That is the magic we have created at "THE FERNS", Chennai's first Inteational class living space created exclusively for you. Every villa is designed as per Indian Vaastu Sashtra combined with world class facilities.
Right from the beautifully designed entrance arch to the landscaped drive-way, the white picket fence will make you feel that you are entering into a Home you have seen in the Weste world.
Each house is designed keeping in mind the needs of the present generation with a provision for an Inteet connection, home theatre system, a Security system, Split Air Conditioners, and has a Family Room and a partly covered terrace with a bar counter to entertain your guests in style in your own private Villa. There is a lot of space inside the house, as the living, dining, bedrooms are all designed to accommodate everything you fancy with plenty of space.
There will be a Club House designed as per Inteational standards with landscaping done by a Singapore Architect. A beautifully designed Swimming Pool and other Recreational facilities will be the attraction of this world class club house.
Specifications
-
Walls
- Exterior Cement Based Paint
- Kitchen Glazed Tiles Dado up to 2 Feet Height Above Platform
- Toilets Glazed Tiles Dado up to 7 Feet Height Above Platform
- Interior Oil Bound Distemper
-
Others
- Windows UPVC
-
Flooring
- Master Bedroom Vitrified Tiles
- Living/Dining Vitrified Tiles
- Kitchen Vitrified Tiles
- Other Bedroom Vitrified Tiles
-
Fittings
- Kitchen Stainless Steel Sink with Drain Board
- Toilets Branded CP Fittings and Sanitary Ware
-
Doors
- Internal Flush Shutters
Amenities
-

Gymnasium
-

Jogging and Strolling Tracks
-

Kids Play Area
-

Maintenance Staff
-

Multi-Purpose Hall
-

Swimming Pool
Image Gallery of this Project
Location Map of Regaliaa The Ferns
About Regaliaa Realty Ltd.
Regaliaa Realty Ltd., is a listed Public Limited Company engaged in the business of Property Development & Construction. The Company was promoted in the year 1994 with the purpose of designing, develo ...Read moreAbout Regaliaa Realty Ltd.
Regaliaa Realty Ltd., is a listed Public Limited Company engaged in the business of Property Development & Construction. The Company was promoted in the year 1994 with the purpose of designing, developing, constructing and marketing apartments, semi independent houses, independent houses, IT Parks, Malls, Serviced Apartments, etc..
Block A, II Floor, Ameen Manor, 138, Nungambakkam High Road, Nungambakkam, Chennai - 600034., Nungambakkam, Chennai, Tamil Nadu
Other Projects of this Builder
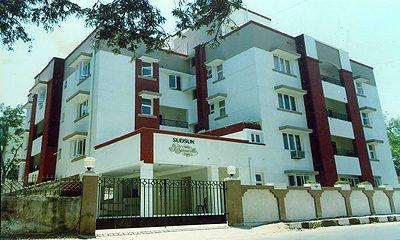 Regaliaa Barnaville
Regaliaa Barnaville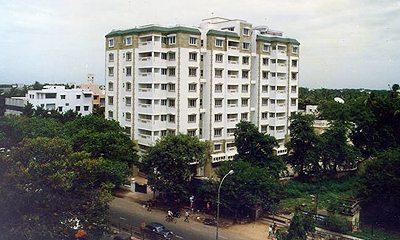 Regaliaa Coromandel Towers
Regaliaa Coromandel Towers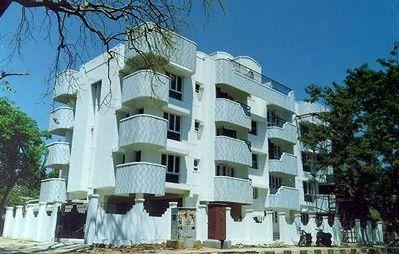 Regaliaa Labelle
Regaliaa Labelle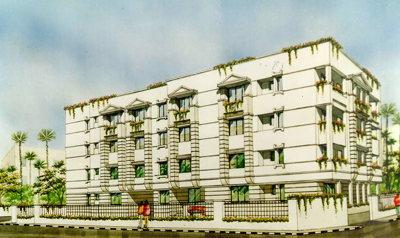 Regaliaa Lakhsmi Enclave
Regaliaa Lakhsmi Enclave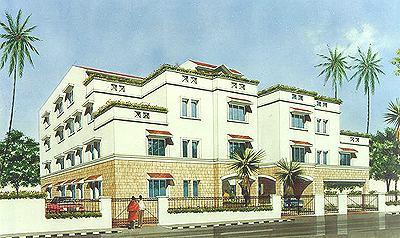 Regaliaa Shevroy
Regaliaa Shevroy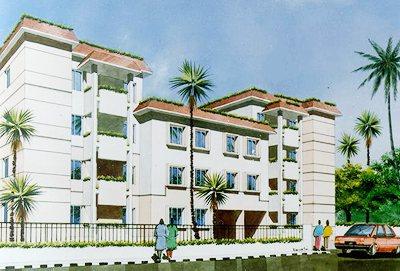 Regaliaa Pushpa Enclave
Regaliaa Pushpa EnclaveFrequently asked questions
-
Where is Regaliaa Realty Ltd. Located?
Regaliaa Realty Ltd. is located in East Coast Road, Chennai.
-
What type of property can I find in Regaliaa Realty Ltd.?
You can easily find 3 BHK, 4 BHK, 5 BHK apartments in Regaliaa Realty Ltd..
-
What is the size of 3 BHK apartment in Regaliaa Realty Ltd.?
The approximate size of a 3 BHK apartment here are 2540 Sq.ft., 3285 Sq.ft.
-
What is the size of 4 BHK apartment in Regaliaa Realty Ltd.?
The approximate size of a 4 BHK apartment here is 3845 Sq.ft.
-
What is the size of 5 BHK apartment in Regaliaa Realty Ltd.?
The approximate size of a 5 BHK apartment here are 3660 Sq.ft., 4905 Sq.ft.
-
By when can I gain possession of property in Regaliaa Realty Ltd.?
You can get complete possession of your property here by Dec 2012.
Regaliaa The Ferns Get Best Offer on this Project
Similar Projects
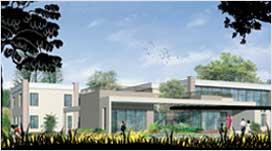
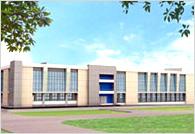
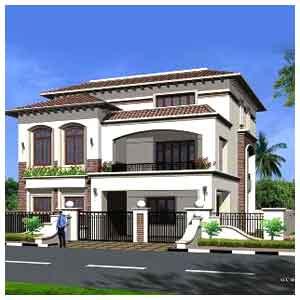
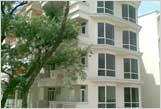
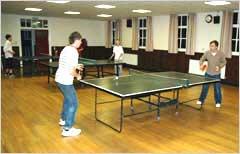
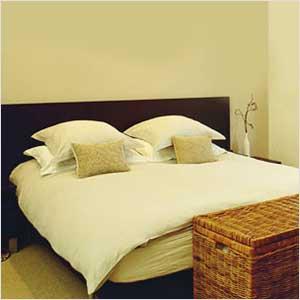
NH 24 Highway, Ghaziabad
33.69 Lac-41.47 Lac
2.0, 3.0 RK / 2.0, 3.0 BHK Individual Houses
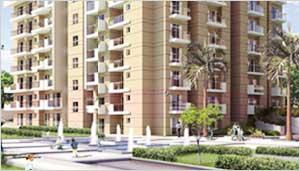
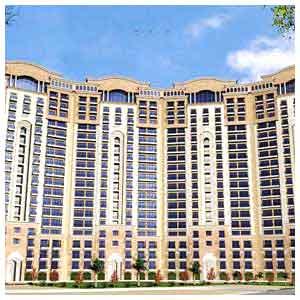
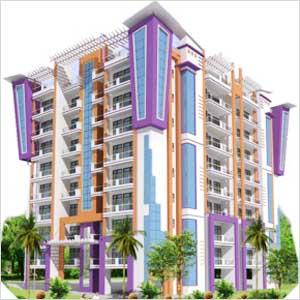
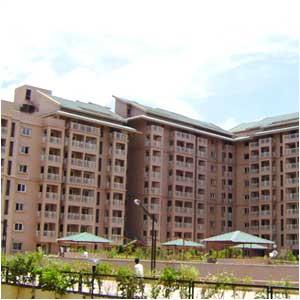
Similar Searches
-
Properties for Sale in East Coast Road, Chennai
-
Properties for Rent in East Coast Road, Chennai
-
Property for sale in East Coast Road, Chennai by Budget
Note: Being an Intermediary, the role of RealEstateIndia.Com is limited to provide an online platform that is acting in the capacity of a search engine or advertising agency only, for the Users to showcase their property related information and interact for sale and buying purposes. The Users displaying their properties / projects for sale are solely... Note: Being an Intermediary, the role of RealEstateIndia.Com is limited to provide an online platform that is acting in the capacity of a search engine or advertising agency only, for the Users to showcase their property related information and interact for sale and buying purposes. The Users displaying their properties / projects for sale are solely responsible for the posted contents including the RERA compliance. The Users would be responsible for all necessary verifications prior to any transaction(s). We do not guarantee, control, be party in manner to any of the Users and shall neither be responsible nor liable for any disputes / damages / disagreements arising from any transactions read more
-
Property for Sale
- Real estate in Delhi
- Real estate in Mumbai
- Real estate in Gurgaon
- Real estate in Bangalore
- Real estate in Pune
- Real estate in Noida
- Real estate in Lucknow
- Real estate in Ghaziabad
- Real estate in Navi Mumbai
- Real estate in Greater Noida
- Real estate in Chennai
- Real estate in Thane
- Real estate in Ahmedabad
- Real estate in Jaipur
- Real estate in Hyderabad
-
Flats for Sale
-
Flats for Rent
- Flats for Rent in Delhi
- Flats for Rent in Mumbai
- Flats for Rent in Gurgaon
- Flats for Rent in Bangalore
- Flats for Rent in Pune
- Flats for Rent in Noida
- Flats for Rent in Lucknow
- Flats for Rent in Ghaziabad
- Flats for Rent in Navi Mumbai
- Flats for Rent in Greater Noida
- Flats for Rent in Chennai
- Flats for Rent in Thane
- Flats for Rent in Ahmedabad
- Flats for Rent in Jaipur
- Flats for Rent in Hyderabad
-
New Projects
- New Projects in Delhi
- New Projects in Mumbai
- New Projects in Gurgaon
- New Projects in Bangalore
- New Projects in Pune
- New Projects in Noida
- New Projects in Lucknow
- New Projects in Ghaziabad
- New Projects in Navi Mumbai
- New Projects in Greater Noida
- New Projects in Chennai
- New Projects in Thane
- New Projects in Ahmedabad
- New Projects in Jaipur
- New Projects in Hyderabad
-
