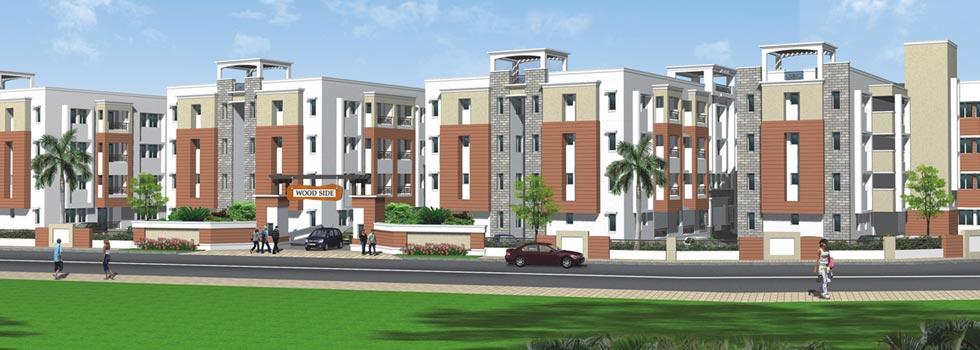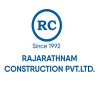-


-
-
 Chennai
Chennai
-
Search from Over 2500 Cities - All India
POPULAR CITIES
- New Delhi
- Mumbai
- Gurgaon
- Noida
- Bangalore
- Ahmedabad
- Navi Mumbai
- Kolkata
- Chennai
- Pune
- Greater Noida
- Thane
OTHER CITIES
- Agra
- Bhiwadi
- Bhubaneswar
- Bhopal
- Chandigarh
- Coimbatore
- Dehradun
- Faridabad
- Ghaziabad
- Haridwar
- Hyderabad
- Indore
- Jaipur
- Kochi
- Lucknow
- Ludhiana
- Nashik
- Nagpur
- Surat
- Vadodara
- Buy

-
Browse Properties for sale in Chennai
-
- Rent

-
Browse Rental Properties in Chennai
-
- Projects

-
Popular Localites for Real Estate Projects in Chennai
-
- Agents

-
Popular Localities for Real Estate Agents in Chennai
-
- Services

-
Real Estate Services in Chennai
-
- Post Property Free
-

-
Contact Us
Request a Call BackTo share your queries. Click here!
-
-
 Sign In
Sign In
Join FreeMy RealEstateIndia
-
- Home
- Residential Projects in Chennai
- Residential Projects in Thirumalla Voil Chennai
- RC Wood Side in Thirumalla Voil Chennai
RC Wood Side
Thirumalla Voil, Chennai
RC Wood Side Flats / Apartments-

Property Type
Flats / Apartments
-

Configuration
2, 3 BHK
-

Area of Flats / Apartments
895 - 1090 Sq.ft.
-

Possession Status
Ongoing Projects
RERA STATUS Not Available Website: http://www.tnrera.in/index.php
Disclaimer
All the information displayed is as posted by the User and displayed on the website for informational purposes only. RealEstateIndia makes no representations and warranties of any kind, whether expressed or implied, for the Services and in relation to the accuracy or quality of any information transmitted or obtained at RealEstateIndia.com. You are hereby strongly advised to verify all information including visiting the relevant RERA website before taking any decision based on the contents displayed on the website.
...Read More Read LessUnit Configuration
View More View LessUnit Type Area Price (in ) 2 BHK 895 Sq.ft. (Built Up) Call for Price2 BHK 905 Sq.ft. (Built Up) Call for Price2 BHK 910 Sq.ft. (Built Up) Call for Price2 BHK 915 Sq.ft. (Built Up) Call for Price3 BHK 1090 Sq.ft. (Built Up) Call for Price
About RC Wood Side
Rajarathnam Construction (P) Ltd., after the successful launch of phase I (RC-Royal Grande) is proud to unfold yet another spectacular residential development RC-Wood Side at Thirumullaivoyal – a pe ...read more
About RC Wood Side
Rajarathnam Construction (P) Ltd., after the successful launch of phase I (RC-Royal Grande) is proud to unfold yet another spectacular residential development RC-Wood Side at Thirumullaivoyal – a perfect place for you to move with your family and still live in the comforts of the city.
Specifications
- Structure RCC framed structure Designed for seismic zone III. - Concrete blocks / brick structure for interior & exterior walls. - Flooring 24”X24” vitrified flooring for all rooms. ...read more
- Structure RCC framed structure Designed for seismic zone III.
- Concrete blocks / brick structure for interior & exterior walls.
- Flooring 24”X24” vitrified flooring for all rooms.
- Anti-skid ceramic tiles in toilets.
- Anti stain tiles in Kitchen.
- Rustic ceramic tiles in balcony.
- Wall tiles Ceramic tiles up to 7’0” height in toilets.
- 2’0” ht ceramic tiles above granite platform in kitchen.
- Kitchen Black Granite top for kitchen platform with stainless steel sink.
Joineries
Main Door : Burma Teak wood frame & door with varnish finish.
Bedroom Doors : Kongu / equivalent wood frame & designed ready made doors finished with enamel paint.
Toilet Doors : Kongu / equivalent wood frame & FRP doors.
Windows : Kongu / equivalent wood frames & Padak / teak wood shutters with enamel paint.
Window Grills : MS flat window grills finished with zinc chromate non corrosive paint.
- Electrical Anchor / Equivalent Modular switches, ISI wire and MCBs and ELCBs.
- Provision for light, fan and power points.
- A/C point in all bed rooms.
- TV & telephone points in living.
- 2 way points in all bedrooms.
- Provision for washing machine & geyser points
- Sanitation Parryware / equivalent EWC and wash basin in white/ivory color, Metro/equivalent CP fittings with wall mixer.
- Health faucet in all toilets.
- Wardrobe RCC wardrobe in bedrooms and shelves in kitchen without shutters.
Painting Internal walls : Finished with emulsion paint On putty.
External walls : Finished with exterior acrylic emulsion paint.
- Water Supply Bore well water in all tap points.
- Packaged drinking water from RO plant.
- Power Supply 3 phase power supply with ACCL in each flat.
- RMU transformer with advanced features.
- Others Lights in Stair, around the buildings and terrace will be provided.
- Bore well to a required depth.
- Compound wall around the building.
- Anti termite treatment as per norms.
Underground sump.
Sewage treatment plant.
- Lift 8 passengers Johnson/equivalent lift with automatic rescue device.Amenities
-

Gymnasium
-

Lift
-

Maintenance Staff
-

Power Backup
-

Park
-

Security
Location Map of RC Wood Side
About Rajarathnam Construction (P) Ltd.
A legacy of top-quality construction spread across 3.15 Mn SQ FT and more than 100 Projects, spanning over 3 decades, that’s what you get when you choose your next home at Rajarathnam Construction. ...Read moreAbout Rajarathnam Construction (P) Ltd.
A legacy of top-quality construction spread across 3.15 Mn SQ FT and more than 100 Projects, spanning over 3 decades, that’s what you get when you choose your next home at Rajarathnam Construction. As a highly skilled and professionalized Real Estate entity Rajarathnam Construction adheres to the highest standards in quality and relentlessly pursues customer delight. Since its inception, Rajarathnam Construction's reputation has been built on benchmark quality standards, uncompromising business ethics, a customer-centric approach, robust engineering and above all transparency in all spheres of business.
No.20, Anderson Road Chinna Chembarambakkam, Ayanavaram, Chennai, Tamil Nadu
Other Projects of this Builder
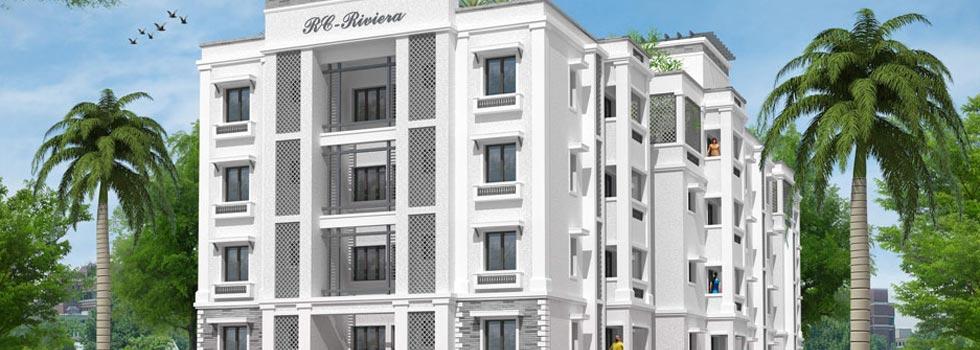 RC Riviera
RC Riviera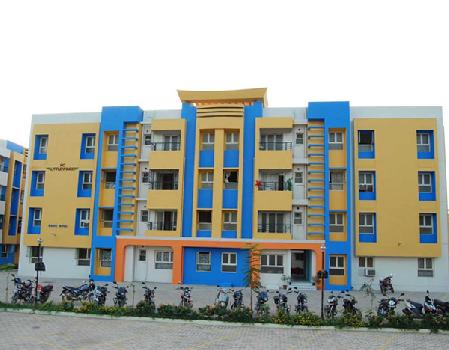 Rajarathnam Little Wings
Rajarathnam Little Wings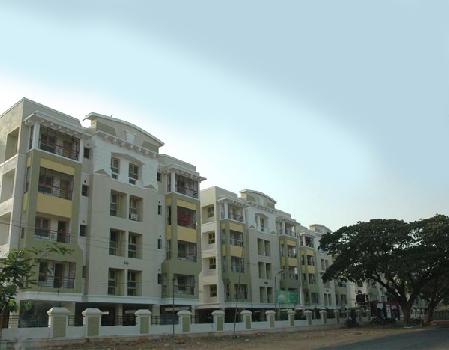 Rajarathnam Mehtas Green Park
Rajarathnam Mehtas Green Park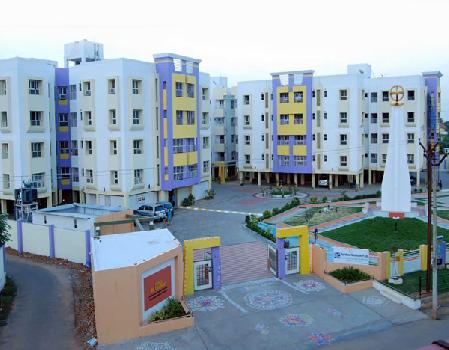 Rajarathnam Prince Gardenia
Rajarathnam Prince Gardenia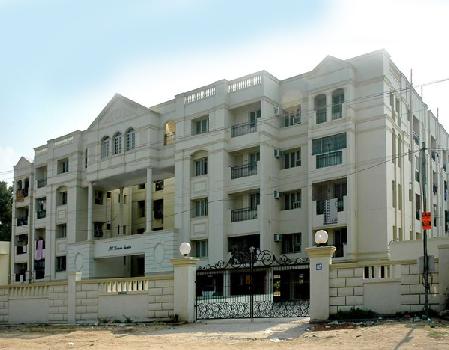 Rajarathnam Victoria GardenRajarathnam Victoria GardenEast Tambaram, ChennaiCall for Price872-1574 /Sq.ft.2, 3 BHK Apartment
Rajarathnam Victoria GardenRajarathnam Victoria GardenEast Tambaram, ChennaiCall for Price872-1574 /Sq.ft.2, 3 BHK Apartment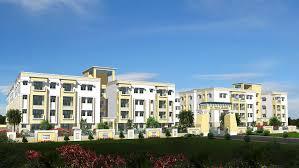 Rajarathnam Royal GrandeRajarathnam Royal GrandeThirumullaivoyal, ChennaiCall for Price880-1145 /Sq.ft.2, 3 BHK Apartment
Rajarathnam Royal GrandeRajarathnam Royal GrandeThirumullaivoyal, ChennaiCall for Price880-1145 /Sq.ft.2, 3 BHK Apartment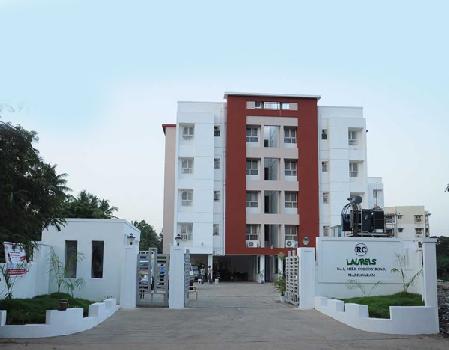 Rajarathnam Laurels
Rajarathnam Laurels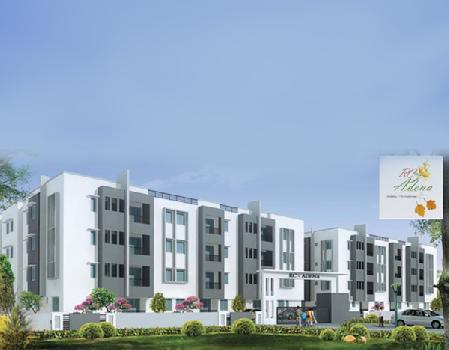 Rajarathnam RC Adena
Rajarathnam RC Adena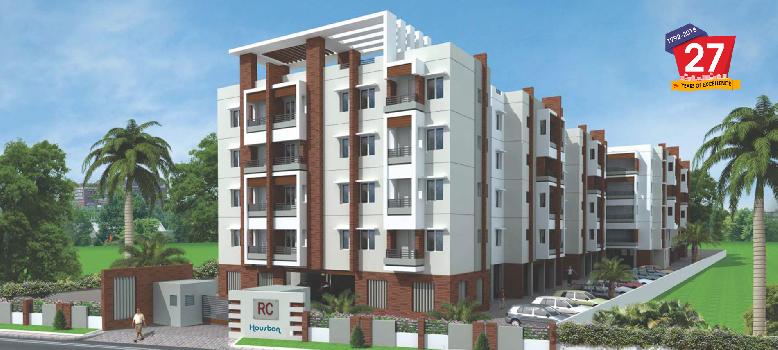 Rajarathnam Houston
Rajarathnam Houston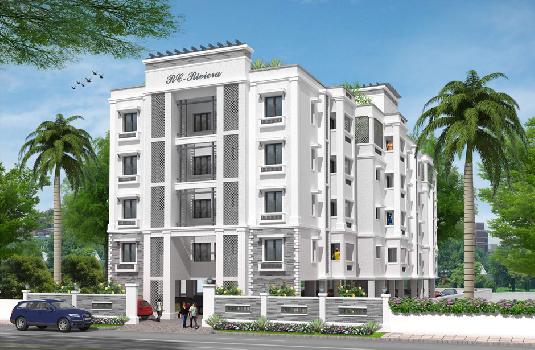 Rajarathnam RC Riviera
Rajarathnam RC RivieraFrequently asked questions
-
Where is Rajarathnam Construction (P) Ltd. Located?
Rajarathnam Construction (P) Ltd. is located in Thirumalla Voil, Chennai.
-
What type of property can I find in Rajarathnam Construction (P) Ltd.?
You can easily find 2 BHK, 3 BHK apartments in Rajarathnam Construction (P) Ltd..
-
What is the size of 2 BHK apartment in Rajarathnam Construction (P) Ltd.?
The approximate size of a 2 BHK apartment here are 895 Sq.ft., 905 Sq.ft., 910 Sq.ft., 915 Sq.ft.
-
What is the size of 3 BHK apartment in Rajarathnam Construction (P) Ltd.?
The approximate size of a 3 BHK apartment here is 1090 Sq.ft.
RC Wood Side Get Best Offer on this Project
Similar Projects










Similar Searches
-
Properties for Sale in Thirumalla Voil, Chennai
-
Property for sale in Thirumalla Voil, Chennai by Budget
Note: Being an Intermediary, the role of RealEstateIndia.Com is limited to provide an online platform that is acting in the capacity of a search engine or advertising agency only, for the Users to showcase their property related information and interact for sale and buying purposes. The Users displaying their properties / projects for sale are solely... Note: Being an Intermediary, the role of RealEstateIndia.Com is limited to provide an online platform that is acting in the capacity of a search engine or advertising agency only, for the Users to showcase their property related information and interact for sale and buying purposes. The Users displaying their properties / projects for sale are solely responsible for the posted contents including the RERA compliance. The Users would be responsible for all necessary verifications prior to any transaction(s). We do not guarantee, control, be party in manner to any of the Users and shall neither be responsible nor liable for any disputes / damages / disagreements arising from any transactions read more
-
Property for Sale
- Real estate in Delhi
- Real estate in Mumbai
- Real estate in Gurgaon
- Real estate in Bangalore
- Real estate in Pune
- Real estate in Noida
- Real estate in Lucknow
- Real estate in Ghaziabad
- Real estate in Navi Mumbai
- Real estate in Greater Noida
- Real estate in Chennai
- Real estate in Thane
- Real estate in Ahmedabad
- Real estate in Jaipur
- Real estate in Hyderabad
-
Flats for Sale
-
Flats for Rent
- Flats for Rent in Delhi
- Flats for Rent in Mumbai
- Flats for Rent in Gurgaon
- Flats for Rent in Bangalore
- Flats for Rent in Pune
- Flats for Rent in Noida
- Flats for Rent in Lucknow
- Flats for Rent in Ghaziabad
- Flats for Rent in Navi Mumbai
- Flats for Rent in Greater Noida
- Flats for Rent in Chennai
- Flats for Rent in Thane
- Flats for Rent in Ahmedabad
- Flats for Rent in Jaipur
- Flats for Rent in Hyderabad
-
New Projects
- New Projects in Delhi
- New Projects in Mumbai
- New Projects in Gurgaon
- New Projects in Bangalore
- New Projects in Pune
- New Projects in Noida
- New Projects in Lucknow
- New Projects in Ghaziabad
- New Projects in Navi Mumbai
- New Projects in Greater Noida
- New Projects in Chennai
- New Projects in Thane
- New Projects in Ahmedabad
- New Projects in Jaipur
- New Projects in Hyderabad
-
