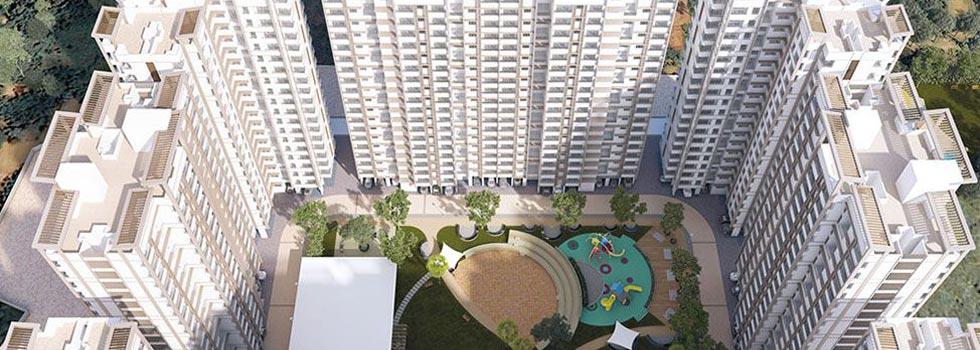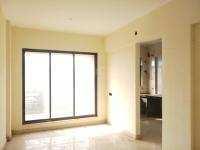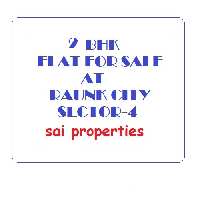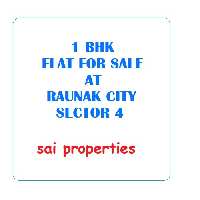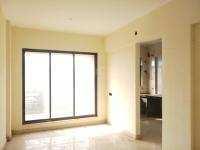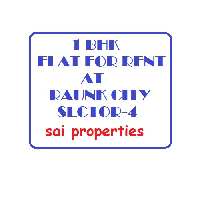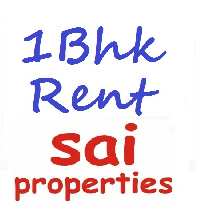-


-
-
 Thane
Thane
-
Search from Over 2500 Cities - All India
POPULAR CITIES
- New Delhi
- Mumbai
- Gurgaon
- Noida
- Bangalore
- Ahmedabad
- Navi Mumbai
- Kolkata
- Chennai
- Pune
- Greater Noida
- Thane
OTHER CITIES
- Agra
- Bhiwadi
- Bhubaneswar
- Bhopal
- Chandigarh
- Coimbatore
- Dehradun
- Faridabad
- Ghaziabad
- Haridwar
- Hyderabad
- Indore
- Jaipur
- Kochi
- Lucknow
- Ludhiana
- Nashik
- Nagpur
- Surat
- Vadodara
- Buy

-
Browse Properties for sale in Thane
-
- Rent

-
Browse Rental Properties in Thane
-
- Projects

-
Popular Localites for Real Estate Projects in Thane
-
- Agents

-
Popular Localities for Real Estate Agents in Thane
-
- Services

-
Real Estate Services in Thane
-
- Post Property Free
-

-
Contact Us
Request a Call BackTo share your queries. Click here!
-
-
 Sign In
Sign In
Join FreeMy RealEstateIndia
-
- Home
- Residential Projects in Thane
- Residential Projects in Kalyan West Thane
- Raunak City Sector 4 in Kalyan West Thane
Raunak City Sector 4
Kalyan West, Thane
24 Lac Onwards Flats / ApartmentsRaunak City Sector 4 24 Lac (Onwards) Flats / Apartments-

Property Type
Flats / Apartments
-

Configuration
1, 2 BHK
-

Area of Flats / Apartments
615 - 911 Sq.ft.
-

Pricing
24 - 39 Lac
-

Possession Status
Ongoing Projects
RERA STATUS Not Available Website: https://maharera.maharashtra.gov.in/
Disclaimer
All the information displayed is as posted by the User and displayed on the website for informational purposes only. RealEstateIndia makes no representations and warranties of any kind, whether expressed or implied, for the Services and in relation to the accuracy or quality of any information transmitted or obtained at RealEstateIndia.com. You are hereby strongly advised to verify all information including visiting the relevant RERA website before taking any decision based on the contents displayed on the website.
...Read More Read LessProperties in Raunak City Sector 4
- Buy
- Rent
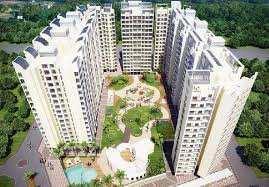 HD Properties & Financial ServicesContact
HD Properties & Financial ServicesContactKalyan West, Thane
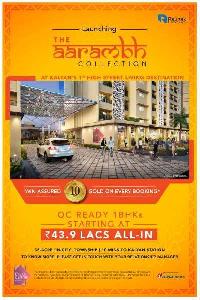 RERABest Dream Home Real EstateContact
RERABest Dream Home Real EstateContactKalyan West, Thane
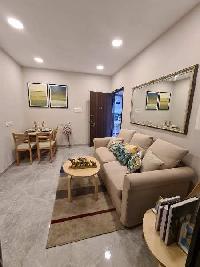 RERABest Dream Home Real EstateContact
RERABest Dream Home Real EstateContactKalyan West, Thane
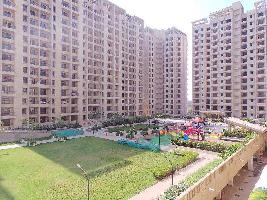 Kaalkaai EnterprisesContact
Kaalkaai EnterprisesContactKalyan West, Thane
Unit Configuration
View More View LessUnit Type Area Price (in ) 1 BHK+1T 615 Sq.ft. (Built Up) 24 Lac1 BHK+1T 615 Sq.ft. (Built Up) 24 Lac1 BHK+1T 620 Sq.ft. (Built Up) 24 Lac1 BHK 620 Sq.ft. (Built Up) 24 Lac1 BHK+1T 630 Sq.ft. (Built Up) 25 Lac1 BHK 645 Sq.ft. (Built Up) 25 Lac1 BHK+1T 645 Sq.ft. (Built Up) 25 Lac2 BHK+2T 811 Sq.ft. (Built Up) 35 Lac2 BHK+2T 860 Sq.ft. (Built Up) 37 Lac2 BHK+2T 886 Sq.ft. (Built Up) 39 Lac2 BHK+2T 911 Sq.ft. (Built Up) 36 Lac
About Raunak City Sector 4
A well-planned residential township sprawling over 35 acres, Raunak City is located just 3 km from Kalyan railway station. This residential enclave enjoys the best of both the worlds - away from the h ...read more
About Raunak City Sector 4
A well-planned residential township sprawling over 35 acres, Raunak City is located just 3 km from Kalyan railway station. This residential enclave enjoys the best of both the worlds - away from the humdrum of the city, but still only a whisper away from all conveniences. Conveniently located close to schools, hospitals and shopping, the township will also have shops to take care of daily necessities within its boundaries, making Raunak City a self-sufficient township project.
Specifications
In the Home Windows with superior anodised aluminium sections & superior quality glass. Gypsum finished walls with quality paint in all rooms. 2’ X 2’ vitrified flooring i ...read more
In the Home
- Windows with superior anodised aluminium sections & superior quality glass.
- Gypsum finished walls with quality paint in all rooms.
- 2’ X 2’ vitrified flooring in all rooms
- T.V & Telephone point in the living room & both bedroom
- Video door phone with intercom facility in each flat
Bathrooms
- Ceramic tiles dado up to door heights in Bathroom.
- Ceramic tiles flooring.
- Concealed plumbing with luxurious fittings
- Geyser for hot water.
Kitchen
- Exhaust fan in kitchen
- Black granite platform with stainless steel sink
- 4' ceramic tiles dado above platform.
Amenities
-

Club House
-

Lift
-

Maintenance Staff
-

Park
-

Reserved Parking
-

Swimming Pool
Location Map of Raunak City Sector 4
About Raunak Group
We help people make one of the most important decisions of their life…we help them select and purchase their dream home. We aim to assist our customers to the best of our ability, and provide value ...Read morePlot No.1, Mohan Mill compound, Next to Audi Thane, Ghodbunder Road, Thane (W) – 400607., Ghodbunder Road, Thane, MaharashtraOther Projects of this Builder
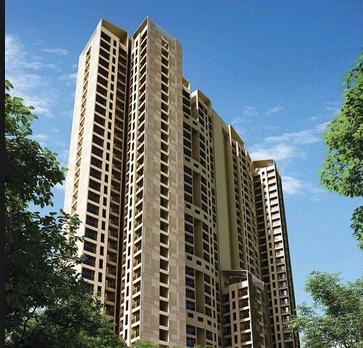 Raunak Bliss
Raunak Bliss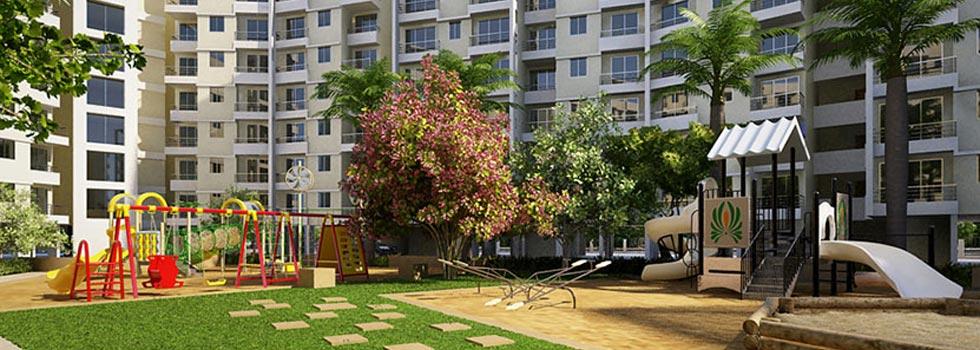 Raunak City 3
Raunak City 3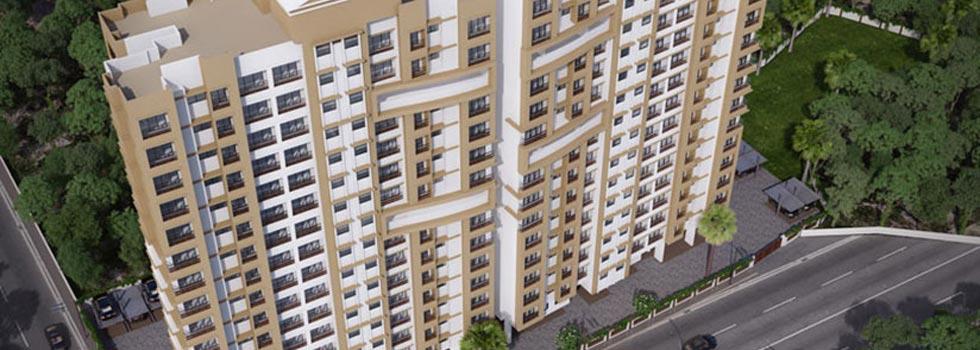 Park View
Park View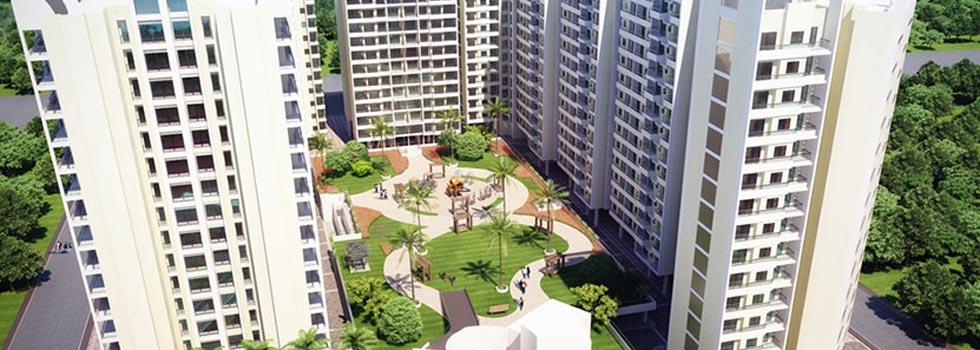 Raunak City 2
Raunak City 2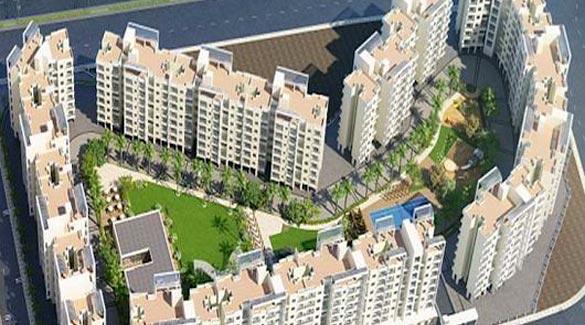 Raunak City
Raunak City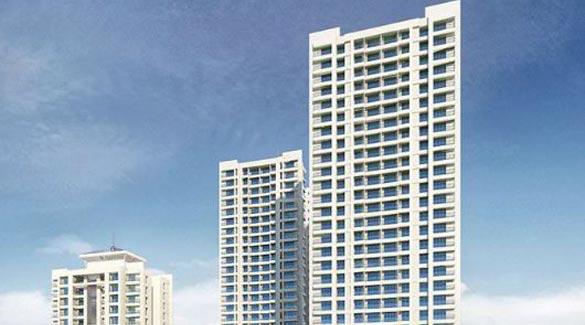 Unnathi Woods
Unnathi Woods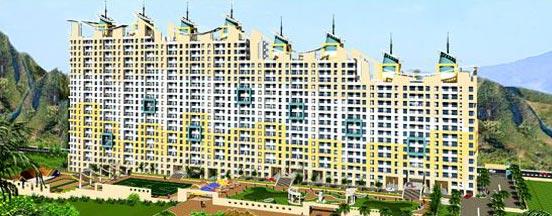 Laxmi Narayan Residency
Laxmi Narayan Residency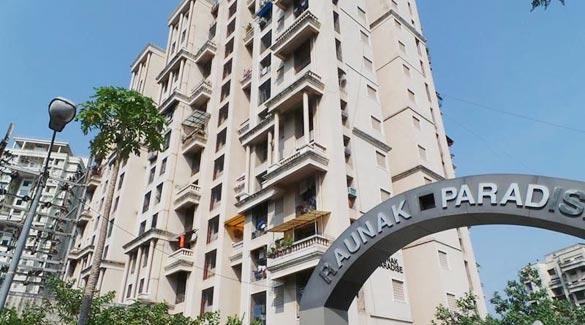 Raunak Paradise
Raunak Paradise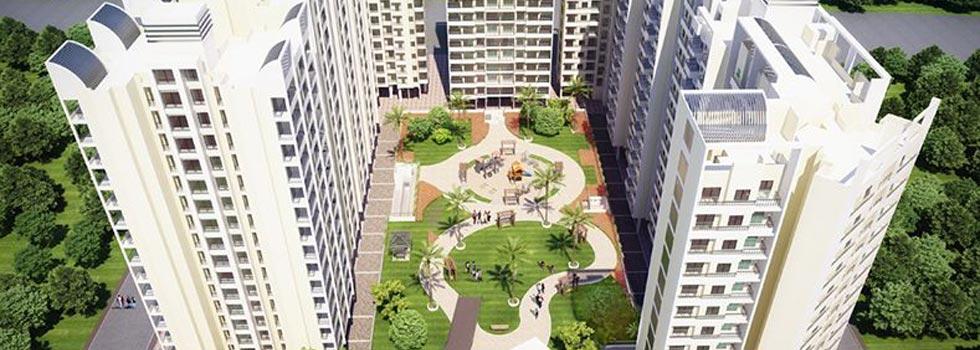 Raunak City Sector 2
Raunak City Sector 2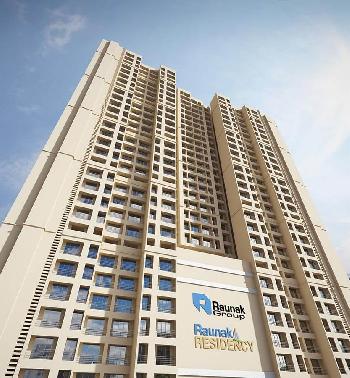 Raunak Residency
Raunak ResidencyFrequently asked questions
-
Where is Raunak Group Located?
Raunak Group is located in Kalyan West, Thane.
-
What type of property can I find in Raunak Group?
You can easily find 1 BHK, 2 BHK apartments in Raunak Group.
-
What is the size of 1 BHK apartment in Raunak Group?
The approximate size of a 1 BHK apartment here are 615 Sq.ft., 620 Sq.ft., 630 Sq.ft., 645 Sq.ft.
-
What is the size of 2 BHK apartment in Raunak Group?
The approximate size of a 2 BHK apartment here are 811 Sq.ft., 860 Sq.ft., 886 Sq.ft., 911 Sq.ft.
-
What is the starting price of an apartment in Raunak Group?
You can find an apartment in Raunak Group at a starting price of 24 Lac.
Raunak City Sector 4 Get Best Offer on this Project
Similar Projects










Similar Searches
-
Properties for Sale in Kalyan West, Thane
-
Properties for Rent in Kalyan West, Thane
-
Property for sale in Kalyan West, Thane by Budget
Note: Being an Intermediary, the role of RealEstateIndia.Com is limited to provide an online platform that is acting in the capacity of a search engine or advertising agency only, for the Users to showcase their property related information and interact for sale and buying purposes. The Users displaying their properties / projects for sale are solely... Note: Being an Intermediary, the role of RealEstateIndia.Com is limited to provide an online platform that is acting in the capacity of a search engine or advertising agency only, for the Users to showcase their property related information and interact for sale and buying purposes. The Users displaying their properties / projects for sale are solely responsible for the posted contents including the RERA compliance. The Users would be responsible for all necessary verifications prior to any transaction(s). We do not guarantee, control, be party in manner to any of the Users and shall neither be responsible nor liable for any disputes / damages / disagreements arising from any transactions read more
-
Property for Sale
- Real estate in Delhi
- Real estate in Mumbai
- Real estate in Gurgaon
- Real estate in Bangalore
- Real estate in Pune
- Real estate in Noida
- Real estate in Lucknow
- Real estate in Ghaziabad
- Real estate in Navi Mumbai
- Real estate in Greater Noida
- Real estate in Chennai
- Real estate in Thane
- Real estate in Ahmedabad
- Real estate in Jaipur
- Real estate in Hyderabad
-
Flats for Sale
-
Flats for Rent
- Flats for Rent in Delhi
- Flats for Rent in Mumbai
- Flats for Rent in Gurgaon
- Flats for Rent in Bangalore
- Flats for Rent in Pune
- Flats for Rent in Noida
- Flats for Rent in Lucknow
- Flats for Rent in Ghaziabad
- Flats for Rent in Navi Mumbai
- Flats for Rent in Greater Noida
- Flats for Rent in Chennai
- Flats for Rent in Thane
- Flats for Rent in Ahmedabad
- Flats for Rent in Jaipur
- Flats for Rent in Hyderabad
-
New Projects
- New Projects in Delhi
- New Projects in Mumbai
- New Projects in Gurgaon
- New Projects in Bangalore
- New Projects in Pune
- New Projects in Noida
- New Projects in Lucknow
- New Projects in Ghaziabad
- New Projects in Navi Mumbai
- New Projects in Greater Noida
- New Projects in Chennai
- New Projects in Thane
- New Projects in Ahmedabad
- New Projects in Jaipur
- New Projects in Hyderabad
-
