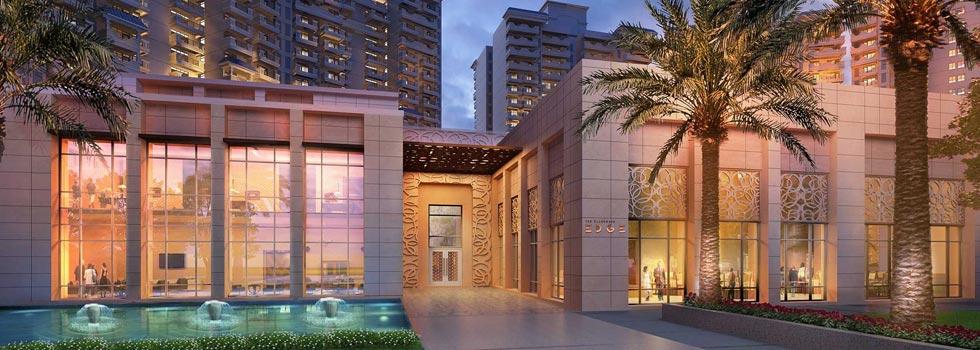-


-
-
 Gurgaon
Gurgaon
-
Search from Over 2500 Cities - All India
POPULAR CITIES
- New Delhi
- Mumbai
- Gurgaon
- Noida
- Bangalore
- Ahmedabad
- Navi Mumbai
- Kolkata
- Chennai
- Pune
- Greater Noida
- Thane
OTHER CITIES
- Agra
- Bhiwadi
- Bhubaneswar
- Bhopal
- Chandigarh
- Coimbatore
- Dehradun
- Faridabad
- Ghaziabad
- Haridwar
- Hyderabad
- Indore
- Jaipur
- Kochi
- Lucknow
- Ludhiana
- Nashik
- Nagpur
- Surat
- Vadodara
- Buy

-
Browse Properties for sale in Gurgaon
- 15K+ Flats
- 5K+ Residential Plots
- 4K+ Builder Floors
- 1K+ Commercial Shops
- 1K+ House
- 794+ Agricultural Land
- 696+ Office Space
- 631+ Commercial Land
- 573+ Farm House
- 257+ Factory
- 243+ Industrial Land
- 157+ Villa
- 156+ Showrooms
- 130+ Hotels
- 111+ Penthouse
- 76+ Warehouse
- 65+ Business Center
- 58+ Studio Apartments
- 34+ Guest House
-
- Rent

-
Browse Rental Properties in Gurgaon
-
- Projects

- Agents

-
Popular Localities for Real Estate Agents in Gurgaon
-
- Services

-
Real Estate Services in Gurgaon
-
- Post Property Free
-

-
Contact Us
Request a Call BackTo share your queries. Click here!
-
-
 Sign In
Sign In
Join FreeMy RealEstateIndia
-
- Home
- Residential Projects in Gurgaon
- Residential Projects in Sector 37D Gurgaon
- Ramprastha Edge Towers in Sector 37D Gurgaon
Ramprastha Edge Towers
Sector 37D Gurgaon
47 Lac Onwards Flats / ApartmentsRamprastha Edge Towers 47 Lac (Onwards) Flats / Apartments-

Property Type
Flats / Apartments
-

Configuration
2, 3, 4 BHK
-

Area of Flats / Apartments
1310 - 2390 Sq.ft.
-

Pricing
47 - 81 Lac
-

Possession Status
Ongoing Projects
RERA STATUS Not Available Website: http://www.harera.in/
Disclaimer
All the information displayed is as posted by the User and displayed on the website for informational purposes only. RealEstateIndia makes no representations and warranties of any kind, whether expressed or implied, for the Services and in relation to the accuracy or quality of any information transmitted or obtained at RealEstateIndia.com. You are hereby strongly advised to verify all information including visiting the relevant RERA website before taking any decision based on the contents displayed on the website.
...Read More Read LessProperties in Ramprastha Edge Towers
- Buy
- Rent
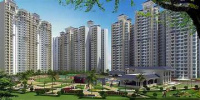 24 Feb, 2025DS INFRA POINTContact
24 Feb, 2025DS INFRA POINTContactSector 37D, Gurgaon
 12 Nov, 2024RohitContact
12 Nov, 2024RohitContactSector 37D, Gurgaon
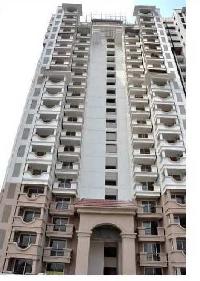 Search N DealContact
Search N DealContactSector 37D, Gurgaon
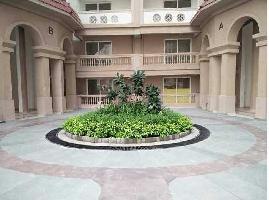 Search N DealContact
Search N DealContactSector 37D, Gurgaon
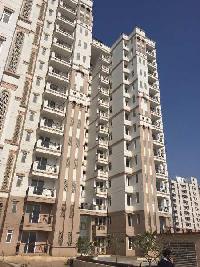 Search N DealContact
Search N DealContactSector 37D, Gurgaon
Unit Configuration
View More View LessUnit Type Area Price (in ) 2 BHK+2T 1310 Sq.ft. (Built Up) 47 Lac3 BHK+3T 1675 Sq.ft. (Built Up) 60 Lac3 BHK+3T 1990 Sq.ft. (Built Up) 70 Lac4 BHK+4T 2390 Sq.ft. (Built Up) 81 Lac
About Ramprastha Edge Towers
Designed by renowned and awarded architects, Nivedita and Uday Pande Consultants, The Edge Towers are the largest group housing in Ramprastha City and lies closest to the Dwarka Expressway. Comprising ...read more
About Ramprastha Edge Towers
Designed by renowned and awarded architects, Nivedita and Uday Pande Consultants, The Edge Towers are the largest group housing in Ramprastha City and lies closest to the Dwarka Expressway. Comprising of 1,272 apartments, it offers approximately 21 lac square feet of covered area. Not only is the complex located in the midst of tranquillity, every tower offers a splendid view of 6 acres of lush green gardens. Internationally recognised landscape architects, Design Cell, have designed the Edge Towers' beautiful landscape.
A majestic waterfall at the entrance gives a glimpse of the elegance that lies within. The apartments are spaciously planned, elegantly designed, and use the finest amenities.
The Edge Towers bring to you numerous recreational activities. A colossal, 30,000 sq.ft. Clubhouse, designed by renowned architects Jyoti Rath Associates Pvt. Ltd., takes care of all your fitness and social needs. It houses a semi Olympic-size swimming pool, a separate pool for kids, banquet hall, gymnasium, cafe, lounge, billiards/snooker room, party terrace, playroom for kids, tennis court, basketball court and squash court – everything you yearn for in a modern living. The fact that the project is completely sold out bears testimony to Ramprastha's great understanding of the real estate market.
Specifications
Floors Master Bedroom : Laminated Wooden Flooring Living, Dining, Passage & Lobby within Apartment & Bedrooms : Vitrified Tiles Balcony : Anti - Skid Tiles Kitchen & Toilets : Anti - Skid ...read more
Floors
Master Bedroom : Laminated Wooden Flooring
Living, Dining, Passage & Lobby within Apartment & Bedrooms : Vitrified Tiles
Balcony : Anti - Skid Tiles
Kitchen & Toilets : Anti - Skid Vitrified Tiles
Walls
Living, Dinning, Bedrooms, Passage & Lobby within Apartment : Acrylic Emulsion
Kitchen & Toilets : Combination of Ceramic Tiles
Ceilings
Ceilings : Oil Bound Distemper
Counters
Kitchen : Counters in Marble, Granite
Fittings, Fixtures
Toikets & Kitchen : Single lever CP fitings, White chinaware, Shower partition only in Master Bath, Stainless steel sith drain board
Wood Work
Master Bedroom : Wooden Cupboards*
Kitchen : Modular Kitchen*
Doors & Windows
Internal Doors : Hardwood door frames veneered & polished, skin moulded shutters
External Glazings : Powder coated aluminium glazing
Electrical
Moduler type switches & sockets, Copper wiring (fittings like fan, lights fixtures, geysers, appliances ets. are not provided) & Power back - up
Security System
Proximity Card Access Control, CCTV for Basement parking & Enterance lobby at Ground floor, Boom barriers at Entry & Exit of the complaex and Basement parking
Amenities
-

Club House
-

Gymnasium
-

Lift
-

Maintenance Staff
-

Power Backup
-

Park
Location Map of Ramprastha Edge Towers
About Ramprastha Group
We are basically dealing with Residential Property like Plots and Commercial Property like Shops within Harayana.Plot No. 114, Sector 44, Gurgaon, Haryana
Other Projects of this Builder
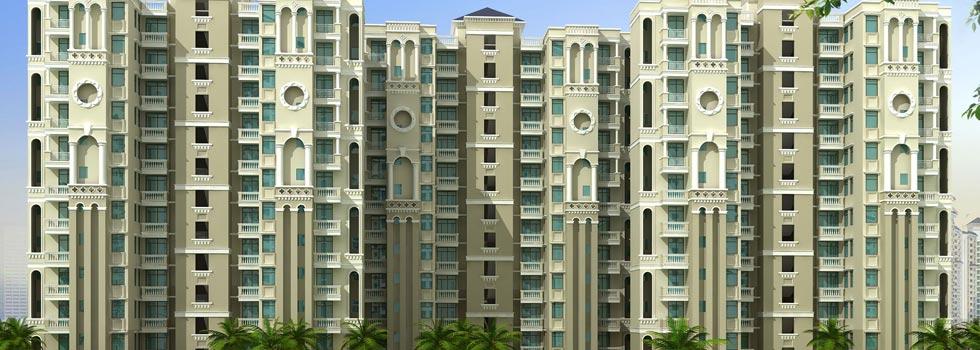 The Atrium
The Atrium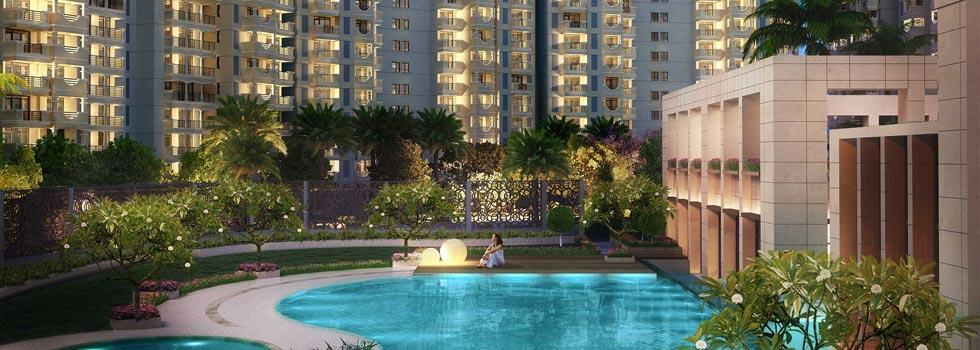 The Edge Tower
The Edge Tower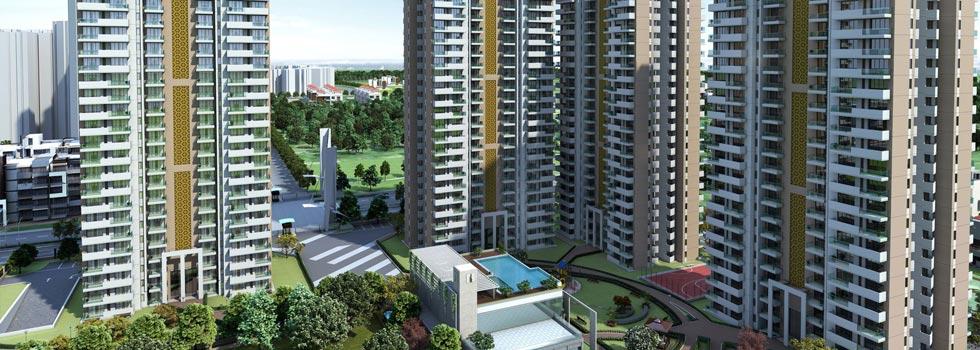 Ramprastha Primera
Ramprastha PrimeraFrequently asked questions
-
Where is Ramprastha Group Located?
Ramprastha Group is located in Sector 37D Gurgaon.
-
What type of property can I find in Ramprastha Group?
You can easily find 2 BHK, 3 BHK, 4 BHK apartments in Ramprastha Group.
-
What is the size of 2 BHK apartment in Ramprastha Group?
The approximate size of a 2 BHK apartment here is 1310 Sq.ft.
-
What is the size of 3 BHK apartment in Ramprastha Group?
The approximate size of a 3 BHK apartment here are 1675 Sq.ft., 1990 Sq.ft.
-
What is the size of 4 BHK apartment in Ramprastha Group?
The approximate size of a 4 BHK apartment here is 2390 Sq.ft.
-
What is the starting price of an apartment in Ramprastha Group?
You can find an apartment in Ramprastha Group at a starting price of 47 Lac.
Ramprastha Edge Towers Get Best Offer on this Project
Similar Projects










Similar Searches
-
Properties for Sale in Sector 37D Gurgaon
-
Properties for Rent in Sector 37D Gurgaon
-
Property for sale in Sector 37D Gurgaon by Budget
Note: Being an Intermediary, the role of RealEstateIndia.Com is limited to provide an online platform that is acting in the capacity of a search engine or advertising agency only, for the Users to showcase their property related information and interact for sale and buying purposes. The Users displaying their properties / projects for sale are solely... Note: Being an Intermediary, the role of RealEstateIndia.Com is limited to provide an online platform that is acting in the capacity of a search engine or advertising agency only, for the Users to showcase their property related information and interact for sale and buying purposes. The Users displaying their properties / projects for sale are solely responsible for the posted contents including the RERA compliance. The Users would be responsible for all necessary verifications prior to any transaction(s). We do not guarantee, control, be party in manner to any of the Users and shall neither be responsible nor liable for any disputes / damages / disagreements arising from any transactions read more
-
Property for Sale
- Real estate in Delhi
- Real estate in Mumbai
- Real estate in Gurgaon
- Real estate in Bangalore
- Real estate in Pune
- Real estate in Noida
- Real estate in Lucknow
- Real estate in Ghaziabad
- Real estate in Navi Mumbai
- Real estate in Greater Noida
- Real estate in Chennai
- Real estate in Thane
- Real estate in Ahmedabad
- Real estate in Jaipur
- Real estate in Hyderabad
-
Flats for Sale
-
Flats for Rent
- Flats for Rent in Delhi
- Flats for Rent in Mumbai
- Flats for Rent in Gurgaon
- Flats for Rent in Bangalore
- Flats for Rent in Pune
- Flats for Rent in Noida
- Flats for Rent in Lucknow
- Flats for Rent in Ghaziabad
- Flats for Rent in Navi Mumbai
- Flats for Rent in Greater Noida
- Flats for Rent in Chennai
- Flats for Rent in Thane
- Flats for Rent in Ahmedabad
- Flats for Rent in Jaipur
- Flats for Rent in Hyderabad
-
New Projects
- New Projects in Delhi
- New Projects in Mumbai
- New Projects in Gurgaon
- New Projects in Bangalore
- New Projects in Pune
- New Projects in Noida
- New Projects in Lucknow
- New Projects in Ghaziabad
- New Projects in Navi Mumbai
- New Projects in Greater Noida
- New Projects in Chennai
- New Projects in Thane
- New Projects in Ahmedabad
- New Projects in Jaipur
- New Projects in Hyderabad
-
