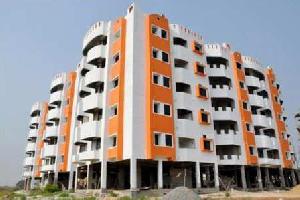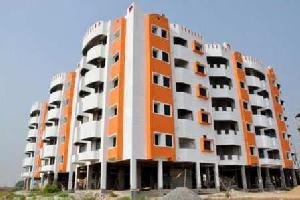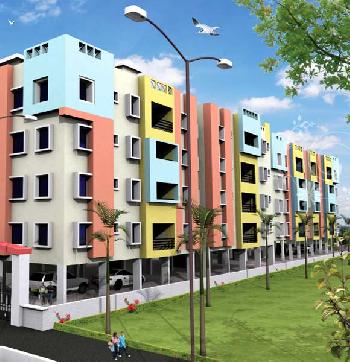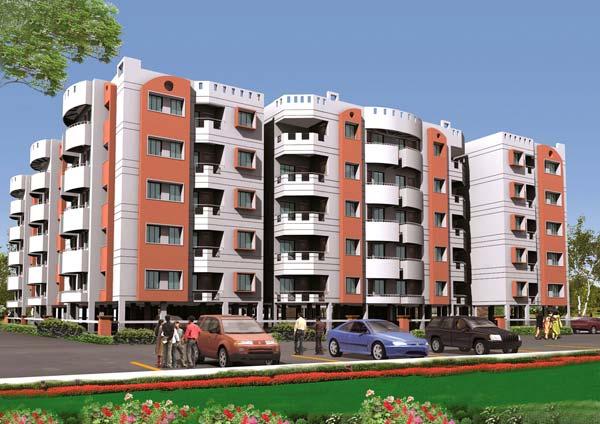-


-
-
 Bhubaneswar
Bhubaneswar
-
Search from Over 2500 Cities - All India
POPULAR CITIES
- New Delhi
- Mumbai
- Gurgaon
- Noida
- Bangalore
- Ahmedabad
- Navi Mumbai
- Kolkata
- Chennai
- Pune
- Greater Noida
- Thane
OTHER CITIES
- Agra
- Bhiwadi
- Bhubaneswar
- Bhopal
- Chandigarh
- Coimbatore
- Dehradun
- Faridabad
- Ghaziabad
- Haridwar
- Hyderabad
- Indore
- Jaipur
- Kochi
- Lucknow
- Ludhiana
- Nashik
- Nagpur
- Surat
- Vadodara
- Buy

- Rent

- Projects

-
Popular Localites for Real Estate Projects in Bhubaneswar
-
- Agents

-
Popular Localities for Real Estate Agents in Bhubaneswar
-
- Services

-
Real Estate Services in Bhubaneswar
-
- Post Property Free
-

-
Contact Us
Request a Call BackTo share your queries. Click here!
-
-
 Sign In
Sign In
Join FreeMy RealEstateIndia
-
- Home
- Residential Projects in Bhubaneswar
- Residential Projects in Tamando Bhubaneswar
- G-Next Valley in Tamando Bhubaneswar
G-Next Valley
Tamando, Bhubaneswar
30 Lac Onwards Flats / ApartmentsG-Next Valley 30 Lac (Onwards) Flats / Apartments-

Property Type
Flats / Apartments
-

Configuration
1, 3 BHK
-

Area of Flats / Apartments
550 - 1035 Sq.ft.
-

Pricing
30 Lac
-

Possession Status
Ongoing Projects
RERA STATUS Not Available Website: http://orera.in/
Disclaimer
All the information displayed is as posted by the User and displayed on the website for informational purposes only. RealEstateIndia makes no representations and warranties of any kind, whether expressed or implied, for the Services and in relation to the accuracy or quality of any information transmitted or obtained at RealEstateIndia.com. You are hereby strongly advised to verify all information including visiting the relevant RERA website before taking any decision based on the contents displayed on the website.
...Read More Read LessProperties in G-Next Valley
- Buy
- Rent
 ANNEX PropertyContact
ANNEX PropertyContactKhandagiri, Bhubaneswar
 ANNEX PropertyContact
ANNEX PropertyContactKhandagiri, Bhubaneswar
Sorry!!!Presently No property available for RENT in G-Next Valley
We will notify you when similar property is available for RENT.Yes Inform Me
Unit Configuration
Unit Type Area Price (in ) 1 BHK 550 Sq.ft. (Built Up) Call for Price3 BHK 1035 Sq.ft. (Built Up) 30 LacAbout G-Next Valley
"G-Next Valley" MADANPUR, Bhubaneswar is located amidst lush greenery with a marvellous view of the vast infrastructure strip of the City. The Complex is just 6Kms away from Khandagiri Sqr. on NH-5. W ...read more
About G-Next Valley
"G-Next Valley" MADANPUR, Bhubaneswar is located amidst lush greenery with a marvellous view of the vast infrastructure strip of the City. The Complex is just 6Kms away from Khandagiri Sqr. on NH-5. With a Royal comfort of life & luxury living which will be affordable for everyone is the visualization of this project.
This Area consists 50 no’s of deluxe 4-BHK Bunglows, 30 no’s of exclusive 3-BHK Simplexes & 3-Blocks of S+5 storied luxurious 1, 2 & 3 BHK Apartments crammed with 250 Flats spreads over 10 Acres Land with 60% open space in the 1st Phase.
We are developing this area by growing up a small Township by settle down more than 2000 Families with next generation comforts at the outskirt of the Capital city Bhubaneswar. This Area is declared as the South-City of Bhubaneswar by BDA and the dream project named as Satellite-City is coming under this Area.
Specifications
All the Apartment Blocks has a reasonable Specification. Plz. take a look.. Foundation - Piling foundation with Soil test. Structure - RCC Framed with Column beam Structure. Wall - Walls are made fro ...read more
All the Apartment Blocks has a reasonable Specification. Plz. take a look..
- Foundation - Piling foundation with Soil test.
- Structure - RCC Framed with Column beam Structure.
- Wall - Walls are made from Clay/Fly ash/Hallow Bricks.
- Flooring - All the Bedrooms, Living area, Kitchen & Balconies are Vitrified-Tiles flooring made from NITCO & JOHNSON.
- Kitchen - 2'-6" height dado above working platform & Granite stone slab in the kitchen platform.
- Bathroom - Anti-skirting tiles flooring and Ceramic tiles dado on the walls up to 7'-height with Geyser provision in the Bathrooms.
- CP & Sanitation - Oriplast CP fittings and all the Sanitary-fittings are made from Hindware.
- Doors - Main Door will be made from Teak wood and others are flush doors with Salwood frame.
- Windows - All the windows are having Aluminum frames with sliding Glass Doors & M.S Grills with black enamel paint.
- Electrical - Electric wires and Modular switches are of Havells.
- Painting - External - Weather coat of approved colour.
- Internal - Putty polished with emulsion paints from Asian paints & Berger as per the colour combination.
- Corridors - Marbles Flooring in all the Corridors & Stair-Cases.
- Elevator - Two Lifts with 6 Passenger capacity.
*N.B. - The internal specifications & designs may be changed according to the customers subject to the authorization of the Architect.
Amenities
The Project G-Next Valley has a magnificent Amenity structure where Royallity & Comfort Comes in budget. Here is why you should give a consideration when you go to finalize your Dream Home.. Super de ...read more
The Project G-Next Valley has a magnificent Amenity structure where Royallity & Comfort Comes in budget. Here is why you should give a consideration when you go to finalize your Dream Home..
- Super deluxe specification with high quality construction.
- Self sufficient complex with next generation (G- Next) comfort.
- The complex is full of lush green with 40% open space & 60% construction.
- 40' main road & 30' wide interconnected road provided along with central Street-light facilities.
- All facilities are available like Commercial Shop, ATM & Play-School etc.
- A Community Hall and Classic Coffee shop with Multi-Gymnasium facility.
- A Swimming Pool & Club house stands out with full of comforts.
- Open space/park will be provided considering all age of group requirements (children tot-lot, old-age peoples, congregational hub etc.) along with a huge central park.
- Uninterrupted electric supply with Vastu based ventilated rooms.
- Spacious lobby & stair Cases along with Lift facilities in Apartments.
- Power Backup Generator facilities for common areas & Flats.
- 24-hours iron free water supply from deep Bore-well with over head water reservoirs.
- 24-hours Security & maintenance are of top-order inside the campus.
- Intercom/Telephone/TV connection facility.
- Car and two wheeler parking facilities with wash bay.
- 50% Property is reserve for NRI.
Location Map of G-Next Valley
About ANNEX Property
ANNEX Property arranges a hassle free shelter for you. We deals in all kinds of properties like Plots , Simplex,Duplex,Apartment & Penthouses in Bhubaneswar.Your satisfaction is our Concern.N1/199, Ground Floor, IRC Village, Nayapalli, Kantabada, Bhubaneswar, Odisha
Other Projects of this Builder
 Mason Height
Mason HeightFrequently asked questions
-
Where is ANNEX Property Located?
ANNEX Property is located in Tamando, Bhubaneswar.
-
What type of property can I find in ANNEX Property?
You can easily find 1 BHK, 3 BHK apartments in ANNEX Property.
-
What is the size of 1 BHK apartment in ANNEX Property?
The approximate size of a 1 BHK apartment here is 550 Sq.ft.
-
What is the size of 3 BHK apartment in ANNEX Property?
The approximate size of a 3 BHK apartment here is 1035 Sq.ft.
G-Next Valley Get Best Offer on this Project
Similar Projects










Similar Searches
-
Properties for Sale in Tamando, Bhubaneswar
-
Properties for Rent in Tamando, Bhubaneswar
-
Property for sale in Tamando, Bhubaneswar by Budget
Note: Being an Intermediary, the role of RealEstateIndia.Com is limited to provide an online platform that is acting in the capacity of a search engine or advertising agency only, for the Users to showcase their property related information and interact for sale and buying purposes. The Users displaying their properties / projects for sale are solely... Note: Being an Intermediary, the role of RealEstateIndia.Com is limited to provide an online platform that is acting in the capacity of a search engine or advertising agency only, for the Users to showcase their property related information and interact for sale and buying purposes. The Users displaying their properties / projects for sale are solely responsible for the posted contents including the RERA compliance. The Users would be responsible for all necessary verifications prior to any transaction(s). We do not guarantee, control, be party in manner to any of the Users and shall neither be responsible nor liable for any disputes / damages / disagreements arising from any transactions read more
-
Property for Sale
- Real estate in Delhi
- Real estate in Mumbai
- Real estate in Gurgaon
- Real estate in Bangalore
- Real estate in Pune
- Real estate in Noida
- Real estate in Lucknow
- Real estate in Ghaziabad
- Real estate in Navi Mumbai
- Real estate in Greater Noida
- Real estate in Chennai
- Real estate in Thane
- Real estate in Ahmedabad
- Real estate in Jaipur
- Real estate in Hyderabad
-
Flats for Sale
-
Flats for Rent
- Flats for Rent in Delhi
- Flats for Rent in Mumbai
- Flats for Rent in Gurgaon
- Flats for Rent in Bangalore
- Flats for Rent in Pune
- Flats for Rent in Noida
- Flats for Rent in Lucknow
- Flats for Rent in Ghaziabad
- Flats for Rent in Navi Mumbai
- Flats for Rent in Greater Noida
- Flats for Rent in Chennai
- Flats for Rent in Thane
- Flats for Rent in Ahmedabad
- Flats for Rent in Jaipur
- Flats for Rent in Hyderabad
-
New Projects
- New Projects in Delhi
- New Projects in Mumbai
- New Projects in Gurgaon
- New Projects in Bangalore
- New Projects in Pune
- New Projects in Noida
- New Projects in Lucknow
- New Projects in Ghaziabad
- New Projects in Navi Mumbai
- New Projects in Greater Noida
- New Projects in Chennai
- New Projects in Thane
- New Projects in Ahmedabad
- New Projects in Jaipur
- New Projects in Hyderabad
-

