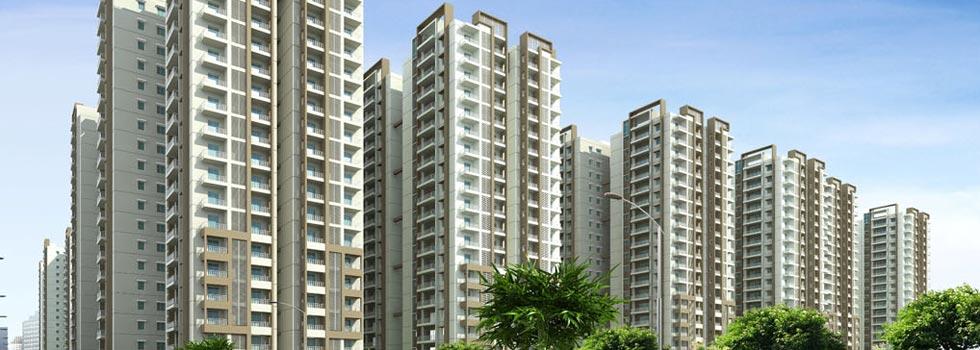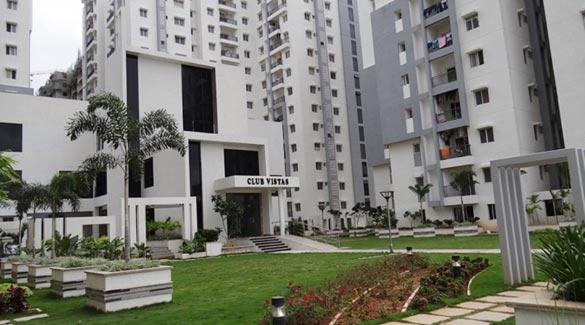-


-
-
 Hyderabad
Hyderabad
-
Search from Over 2500 Cities - All India
POPULAR CITIES
- New Delhi
- Mumbai
- Gurgaon
- Noida
- Bangalore
- Ahmedabad
- Navi Mumbai
- Kolkata
- Chennai
- Pune
- Greater Noida
- Thane
OTHER CITIES
- Agra
- Bhiwadi
- Bhubaneswar
- Bhopal
- Chandigarh
- Coimbatore
- Dehradun
- Faridabad
- Ghaziabad
- Haridwar
- Hyderabad
- Indore
- Jaipur
- Kochi
- Lucknow
- Ludhiana
- Nashik
- Nagpur
- Surat
- Vadodara
- Buy

-
Browse Properties for sale in Hyderabad
-
- Rent

-
Browse Rental Properties in Hyderabad
-
- Projects

-
Popular Localites for Real Estate Projects in Hyderabad
-
- Agents

-
Popular Localities for Real Estate Agents in Hyderabad
-
- Services

-
Real Estate Services in Hyderabad
-
- Post Property Free
-

-
Contact Us
Request a Call BackTo share your queries. Click here!
-
-
 Sign In
Sign In
Join FreeMy RealEstateIndia
-
- Home
- Residential Projects in Hyderabad
- Residential Projects in Hitech City Hyderabad
- Rainbow Vistas Rock Gardens in Hitech City Hyderabad
Rainbow Vistas Rock Gardens
Hitech City, Hyderabad
54 Lac Onwards Flats / ApartmentsRainbow Vistas Rock Gardens 54 Lac (Onwards) Flats / Apartments-

Property Type
Flats / Apartments
-

Configuration
2, 3 BHK
-

Area of Flats / Apartments
1250 - 2695 Sq.ft.
-

Pricing
54 Lac - 1.21 Cr.
-

Possession Status
Ongoing Projects
RERA STATUS Not Available Website: http://rera.telangana.gov.in/
Disclaimer
All the information displayed is as posted by the User and displayed on the website for informational purposes only. RealEstateIndia makes no representations and warranties of any kind, whether expressed or implied, for the Services and in relation to the accuracy or quality of any information transmitted or obtained at RealEstateIndia.com. You are hereby strongly advised to verify all information including visiting the relevant RERA website before taking any decision based on the contents displayed on the website.
...Read More Read LessUnit Configuration
View More View LessUnit Type Area Price (in ) 2 BHK+2T 1250 Sq.ft. (Built Up) 54 Lac3 BHK+3T 1580 Sq.ft. (Built Up) 68 Lac3 BHK+3T 1865 Sq.ft. (Built Up) 80 Lac3 BHK+3T 2160 Sq.ft. (Built Up) 95 Lac3 BHK+3T 2695 Sq.ft. (Built Up) 1.21 Cr.
About Rainbow Vistas Rock Gardens
Cybercity Builders has exhibited their unique skills and expertise with the launch of the Cybercity Rainbow Vistas, the new residential development in the swanky Hi-Tech city of Hyderabad. Spread over ...read more
About Rainbow Vistas Rock Gardens
Cybercity Builders has exhibited their unique skills and expertise with the launch of the Cybercity Rainbow Vistas, the new residential development in the swanky Hi-Tech city of Hyderabad. Spread over a gaping landscape across 22acres of land, the project proffers elegantly designed 2BHK, 3BHK and 4BHK apartments amidst lush green scenery.
Specifications
STRUCTURESeismic zone II compliantRCC framed StructureSUPER STRUCTURE - 8" thick block work for external walls - 4" thick block work for internal wallsPLASTERING - Internal walls shall have smooth lup ...read more
STRUCTURE
Seismic zone II compliant
RCC framed Structure
SUPER STRUCTURE
- 8" thick block work for external walls
- 4" thick block work for internal walls
PLASTERING
- Internal walls shall have smooth luppam finish
- External walls shall have sponge finish
DOORS
- Main door in teak frame with engineered wood door shutters
- Internal doors in non-teak wood frames with flushed shutters
WINDOWS
- UPVC window system with float glass as per design
PAINTINGS
- External walls with two coats of exterior acrylic emulsion paint of Asian/ICI or equivalent make over one coat of primer
- Internal walls with smooth finish with acrylic emulsion paint of Asian/ICI or equivalent make over a coat of primer
FLOORING
- In living, dining and bedrooms (24" x 24")
- Kitchen vitrified tiles, Naveen / Johnson or equivalent make
In toilets: Acid resistant, antiskid ceramic tiles (12" x 12")
DADOING
In kitchen: Glazed ceramic tiles dado up to 2'-0" height above kitchen platform
In toilets: 8" x 12" glazed ceramic tile dado of Johnson / Bell / Kajaria or equivalent make up to 7'-0" height
In utility/wash area: Glazed ceramic tile dado up to 3'-0" height 12" x 12" of Johnson/Naveen or equivalent
KITCHEN
- Granite platform with stainless steel sink with municipal
- Bore water connection and provision for fixing of aqua guard
UTILITIES/WASH
- Provision for washing machine and wet area for washing utensils etc
- PLUMBING AND SANITARY WARE
- CP fittings s+-hall be of Khoper or equivalent make EWC with flush tank, wash basin etc., shall be of Hindware or equivalent make
ELECTRICAL
- Concealed piping with copper wires of Anchor / Polycot or equivalent make
- Modular switches of North West/Anchor/MK or equivalent with adequate points for power and lighting
- COMMUNICATION AND SECURITY
- Provision for telephone points shall be provided in living room, dining and master bedrooms
- Intercom facility to all the units connecting security
- Provision for cable TV connection in master bedroom and living room
LIFTS
- 4 automatic passenger lifts and one service lift per block with rescue device
- V3F for energy efficiency lift entrance with vitrified tile cladding
GENERATOR
- DG set backup with acoustic enclosure
- AMF for common areas and in each flatAmenities
-

Club House
-

Gymnasium
-

Lift
-

Power Backup
-

Park
-

Reserved Parking
Location Map of Rainbow Vistas Rock Gardens
About Cybercity Builders & Developers Pvt. Ltd.
We have been built on the foundation of strong professional expertise in the field of construction and solid financials. The partners have years of experience in the field of High rise apartments deve ...Read moreAbout Cybercity Builders & Developers Pvt. Ltd.
We have been built on the foundation of strong professional expertise in the field of construction and solid financials. The partners have years of experience in the field of High rise apartments development,Villas, shopping malls, retail and office spaces, Education, IT/ITES SEZ and real estate marketing. Cybercity now employs 150 people who are considered to be human assets and will steer the company to achieve its vision.
3rd Floor, Park View Estate (Opp. KBR Park) Road No. 2, Adikmet, Hyderabad, Telangana
Other Projects of this Builder
 Rainbow VistasResidential ApartmentsHitech City, Hyderabad56 Lac-1.21 Cr.1250-2695 /Sq.ft.2, 3, 4 BHK Apartment
Rainbow VistasResidential ApartmentsHitech City, Hyderabad56 Lac-1.21 Cr.1250-2695 /Sq.ft.2, 3, 4 BHK ApartmentFrequently asked questions
-
Where is Cybercity Builders & Developers Pvt. Ltd. Located?
Cybercity Builders & Developers Pvt. Ltd. is located in Hitech City, Hyderabad.
-
What type of property can I find in Cybercity Builders & Developers Pvt. Ltd.?
You can easily find 2 BHK, 3 BHK apartments in Cybercity Builders & Developers Pvt. Ltd..
-
What is the size of 2 BHK apartment in Cybercity Builders & Developers Pvt. Ltd.?
The approximate size of a 2 BHK apartment here is 1250 Sq.ft.
-
What is the size of 3 BHK apartment in Cybercity Builders & Developers Pvt. Ltd.?
The approximate size of a 3 BHK apartment here are 1580 Sq.ft., 1865 Sq.ft., 2160 Sq.ft., 2695 Sq.ft.
-
What is the starting price of an apartment in Cybercity Builders & Developers Pvt. Ltd.?
You can find an apartment in Cybercity Builders & Developers Pvt. Ltd. at a starting price of 54 Lac.
Rainbow Vistas Rock Gardens Get Best Offer on this Project
Similar Projects










Similar Searches
-
Properties for Sale in Hitech City, Hyderabad
-
Properties for Rent in Hitech City, Hyderabad
-
Property for sale in Hitech City, Hyderabad by Budget
Note: Being an Intermediary, the role of RealEstateIndia.Com is limited to provide an online platform that is acting in the capacity of a search engine or advertising agency only, for the Users to showcase their property related information and interact for sale and buying purposes. The Users displaying their properties / projects for sale are solely... Note: Being an Intermediary, the role of RealEstateIndia.Com is limited to provide an online platform that is acting in the capacity of a search engine or advertising agency only, for the Users to showcase their property related information and interact for sale and buying purposes. The Users displaying their properties / projects for sale are solely responsible for the posted contents including the RERA compliance. The Users would be responsible for all necessary verifications prior to any transaction(s). We do not guarantee, control, be party in manner to any of the Users and shall neither be responsible nor liable for any disputes / damages / disagreements arising from any transactions read more
-
Property for Sale
- Real estate in Delhi
- Real estate in Mumbai
- Real estate in Gurgaon
- Real estate in Bangalore
- Real estate in Pune
- Real estate in Noida
- Real estate in Lucknow
- Real estate in Ghaziabad
- Real estate in Navi Mumbai
- Real estate in Greater Noida
- Real estate in Chennai
- Real estate in Thane
- Real estate in Ahmedabad
- Real estate in Jaipur
- Real estate in Hyderabad
-
Flats for Sale
-
Flats for Rent
- Flats for Rent in Delhi
- Flats for Rent in Mumbai
- Flats for Rent in Gurgaon
- Flats for Rent in Bangalore
- Flats for Rent in Pune
- Flats for Rent in Noida
- Flats for Rent in Lucknow
- Flats for Rent in Ghaziabad
- Flats for Rent in Navi Mumbai
- Flats for Rent in Greater Noida
- Flats for Rent in Chennai
- Flats for Rent in Thane
- Flats for Rent in Ahmedabad
- Flats for Rent in Jaipur
- Flats for Rent in Hyderabad
-
New Projects
- New Projects in Delhi
- New Projects in Mumbai
- New Projects in Gurgaon
- New Projects in Bangalore
- New Projects in Pune
- New Projects in Noida
- New Projects in Lucknow
- New Projects in Ghaziabad
- New Projects in Navi Mumbai
- New Projects in Greater Noida
- New Projects in Chennai
- New Projects in Thane
- New Projects in Ahmedabad
- New Projects in Jaipur
- New Projects in Hyderabad
-



