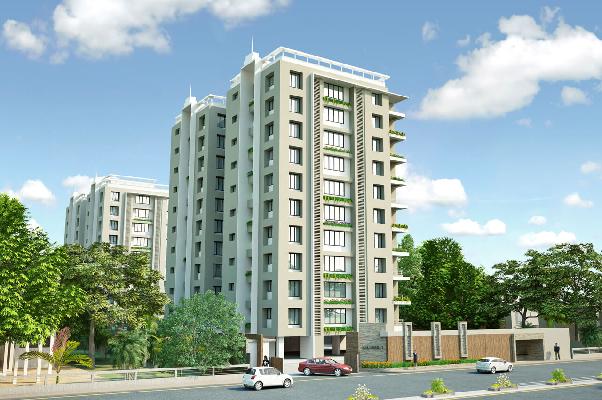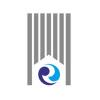-


-
-
 Surat
Surat
-
Search from Over 2500 Cities - All India
POPULAR CITIES
- New Delhi
- Mumbai
- Gurgaon
- Noida
- Bangalore
- Ahmedabad
- Navi Mumbai
- Kolkata
- Chennai
- Pune
- Greater Noida
- Thane
OTHER CITIES
- Agra
- Bhiwadi
- Bhubaneswar
- Bhopal
- Chandigarh
- Coimbatore
- Dehradun
- Faridabad
- Ghaziabad
- Haridwar
- Hyderabad
- Indore
- Jaipur
- Kochi
- Lucknow
- Ludhiana
- Nashik
- Nagpur
- Surat
- Vadodara
- Buy

-
Browse Properties for sale in Surat
-
- Rent

-
Browse Rental Properties in Surat
-
- Projects

-
Popular Localites for Real Estate Projects in Surat
-
- Agents

- Services

-
Real Estate Services in Surat
-
- Post Property Free
-

-
Contact Us
Request a Call BackTo share your queries. Click here!
-
-
 Sign In
Sign In
Join FreeMy RealEstateIndia
-
- Home
- Residential Projects in Surat
- Residential Projects in Vesu Surat
- Raghuvir Salasar Palace I in Vesu Surat
Raghuvir Salasar Palace I
Vesu, Surat
Raghuvir Salasar Palace I Flats / Apartments-

Property Type
Flats / Apartments
-

Configuration
4 BHK
-

Area of Flats / Apartments
3260 Sq.ft.
-

Possession
Dec 2014
-

Total Units
40 units
-

Launch Date
Jan 2012
-

Possession Status
Completed Projects
RERA STATUS Not Available Website: http://gujrera.gujarat.gov.in/
Disclaimer
All the information displayed is as posted by the User and displayed on the website for informational purposes only. RealEstateIndia makes no representations and warranties of any kind, whether expressed or implied, for the Services and in relation to the accuracy or quality of any information transmitted or obtained at RealEstateIndia.com. You are hereby strongly advised to verify all information including visiting the relevant RERA website before taking any decision based on the contents displayed on the website.
...Read More Read Less Download Brochure of Raghuvir Salasar Palace IDownload
Download Brochure of Raghuvir Salasar Palace IDownloadUnit Configuration
Unit Type Area Price (in ) 4 BHK+4T 3260 Sq.ft. (Built Up) Call for PriceAbout Raghuvir Salasar Palace I
Salasar Palace-1 is a harmoney in architecture, with spacious plush interiors, this one of its kind residential scheme has more to offer to you than a house....it gives you a cosy home.
Specifications
-
Walls
- Exterior Acrylic Paint
- Kitchen Designer Tiles Dado up to Lintel Level
- Toilets Designer Tiles Dado up to Lintel Level
- Interior Oil Bound Distemper
-
Others
- Windows Powder Coated Aluminium Sliding
-
Flooring
- Master Bedroom Wooden Flooring
- Toilets Marble Granite Tiles
- Living/Dining Marble Granite Tiles
- Balcony Marble Granite Tiles
- Kitchen Marble Granite Tiles
- Other Bedroom Marble Granite Tiles
-
Fittings
- Kitchen Granite Platform with Stainless Steel Sink and Drain Board
- Toilets Jaguar Fittings
-
Doors
- Internal Laminated Flush Door
Amenities
AMENITIESFlooringVitrified double charged slab of 48 inch x 36 inch in living room having Italian effect and Wooden Flooring in Master Bedroom and 24” x 24” fully granamite tiles in all other room ...read more
AMENITIES
Flooring
Vitrified double charged slab of 48 inch x 36 inch in living room having Italian effect and Wooden Flooring in Master Bedroom and 24” x 24” fully granamite tiles in all other rooms including Kitchen & Dinning of standard company
Kitchen
Black Granite Platform with S.S. Sink having drain board of Nirali Brand and Designer tiles up lo lintel level
Bath-Room
Luxurious Bath fittings of Jaguar Brand/ Equivalent Std. Co. & Designer tiles up to lintel level with wall mount commode & wash basin with half Pedestal of Cera Brand/ Equivalent Std.Co. & Decorative glass wash basin in common area
Store
Kota stone racks with Fully glazed tiles
Door
Decorative main door & other water proof flush doors of standard company with Black granite frame
Window
Powder coated Aluminium section with reflective glass along with Granite Seal & M.S. safety grill in the windows
Enamel- Well finished putty on inteal wall
- Textured on exterior wall with acrylic paint
- Acrylic color in Common areas
Electrification
Concealed circuit wiring with Modular switches & M.C.B. of Anchor Brand
Plumbing
Plumbing by world famous Astral Pipes / Equivalent Std. Co. & Drainage by Astral pipes
Entrance Gate
Gorgeous entrance gate an 40 ft. wide T.P. road
Reception & Foyer
High interior entrance foyer with wide reception & waiting lounge with Decent name plate & Shoe polish machine in the foyer
Video door phone
Video door phone with Intercom facility from Reception to Flat & flat to flat
Generator Facility
Silent Generator with 10 normal points in each flat & Lift, Water pumps, Common passage & parking lights
Anti Termite Treatment
Entire campus will be treated by pest Control treatment
Allotted Parking
Assured covered two car parking in eadi flat. One car parking chargeable
Garbage Shaft
The Garbage shaft for Waste dropping
Compound Well
Well designed Compound wall around the campus with decorative lights
Road
Well designed Pavers block road
Security Cabin
Well designed Security cabin on entrance gate
Structural Design
Considering last earthquake proof
Fire Safety
Fire Safety provision as per authority Norms
Water Tank
Underground water tank in the campus
Lift
High interior automatic two elevators of standard Company
Title
Loanable clear title with B.U.C.
Two flats on each floor with servent room in 4BHK
There are only two flats on each floor of building having separate servant room for each flat & flat is open from all four sides
Split A.C.
3 Split A.C. in Bedrooms in 4 BHK Flats
KITCHEN CHIMNEY
Chimney for cooking in comfort
GAS CONNECTION
Gas connection in kitchen.
HOT WATER SYSTEM
Hot water will be available in all bathrooms.
PRESSURE PUMP
Water will be available with full pressure by pressure pump
PARTY LAWN WITH MULTI FUNCTIONAL STAGE
The Campus has Party Lawn with Multi Functional Stage for enjoying Birthday and Marriage Parties Celebrations
HUGE GARDEN
Gazebo Far senior citizens, Yoga Park, Fountain, Party lawn
CLUB HOUSE
Gymnasium hall, Jacuzzi, Steam bath, Massage parlor, Coffee Bar
INDOOR GAMES
Facilities for Billiards, Table Tennis, Chess, Card, Carom
CHILDREN PARK
Safe play area with Swings, Slides and Sea-saws for the tiny tots
AEROBICS CENTER
Where you can maintain shape of body with dance & music
DROP OFF POINT
The Drop off Point for dropping Children near by main gate of society for school
DISH T.V. CONNECTION
DISH T.V connection will be available in all Flats
WI-FI FACILITY
You can surf inteet though WI-FI facility round the 24 hours
Z-SURAKSHA
Entire campus-passage will be covered by C.C.T.V. Camera & Wall SensorImage Gallery of this Project
Location Map of Raghuvir Salasar Palace I
About Raghuvir House
Two decades of strong reputation, sound legacy of success and heritage of high values in quality home building, that makes the identity of Raghuvir Group from Surat. It was founded in 1986 with the vi ...Read moreAbout Raghuvir House
Two decades of strong reputation, sound legacy of success and heritage of high values in quality home building, that makes the identity of Raghuvir Group from Surat. It was founded in 1986 with the vision to evolve as a leading company building homes that leave lasting impression and which last forever. Commitment to the level of devotion toward achieving excellence and values like integrity, dependability, leadership and trust have been the inseparable characteristics of the company since its inception. Today, owing to unfailing adherence to its quality standards, principles and ethics, Raghuvir Group enjoys recognition to be among the respected builders of the nation.
Nariman Point Shopping-395007, City light, Surat, Gujarat
Other Projects of this Builder
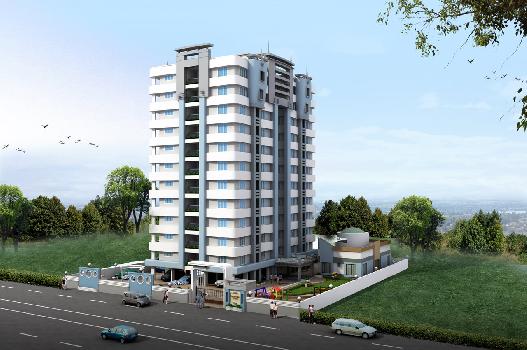 Raghuvir Sneh Villa
Raghuvir Sneh Villa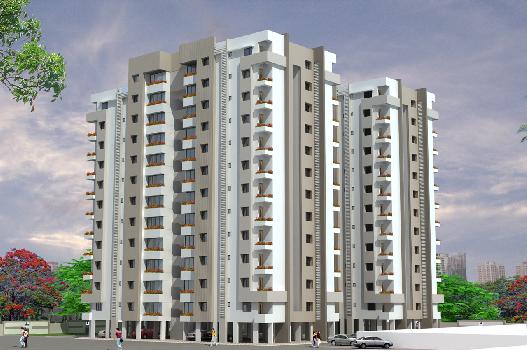 Raghuvir Shrungar Residency
Raghuvir Shrungar Residency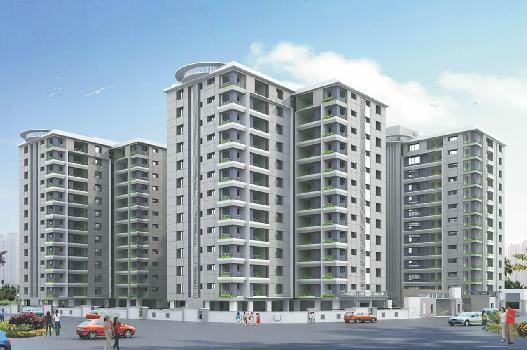 Raghuvir Shyam Palace
Raghuvir Shyam Palace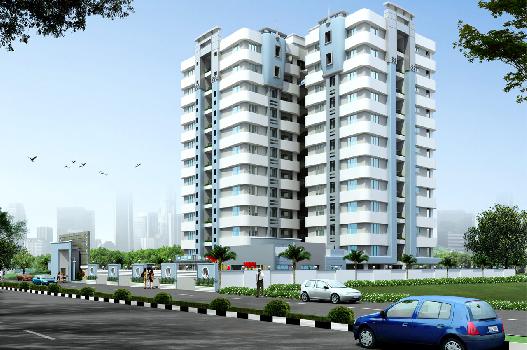 Raghuvir Swarna Villa
Raghuvir Swarna Villa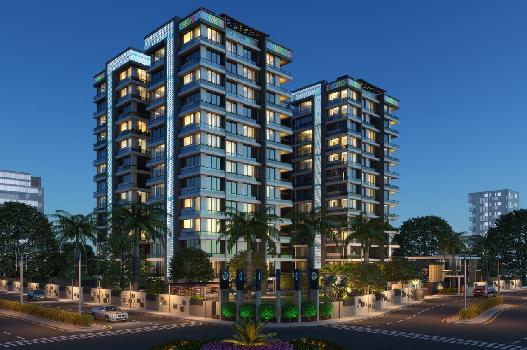 Raghuvir Shyam Luxury
Raghuvir Shyam Luxury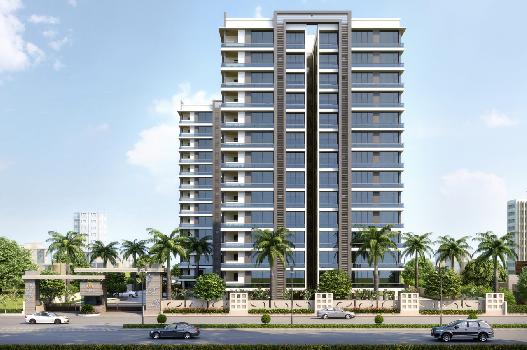 Raghuvir Sheraton Luxury
Raghuvir Sheraton Luxury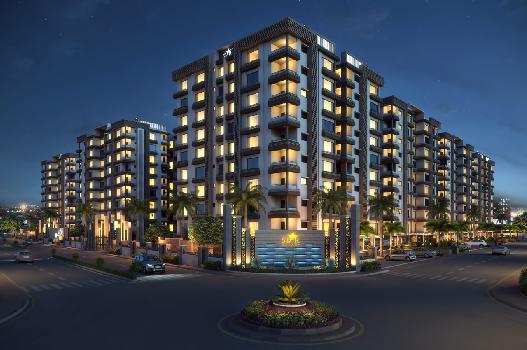 Raghuvir Star Galaxy
Raghuvir Star Galaxy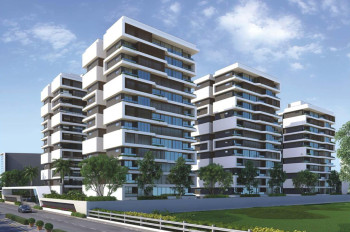 Raghuvir Symphony
Raghuvir Symphony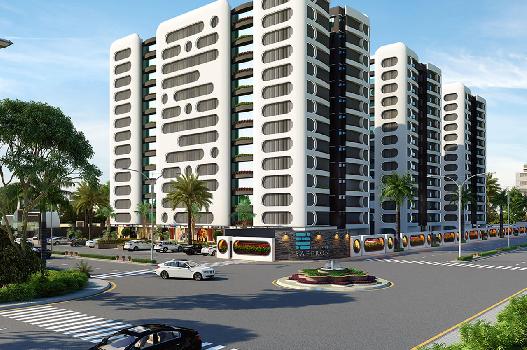 Raghuvir Saffron
Raghuvir Saffron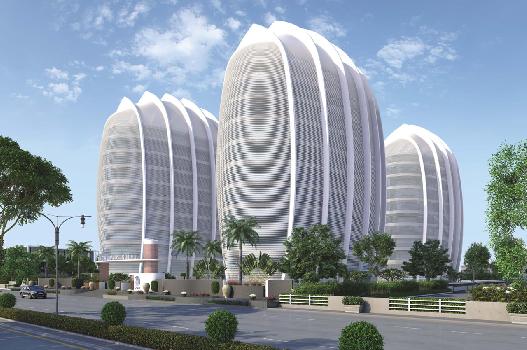 Raghuvir Shell
Raghuvir ShellFrequently asked questions
-
Where is Raghuvir House Located?
Raghuvir House is located in Vesu, Surat.
-
What type of property can I find in Raghuvir House?
You can easily find 4 BHK apartments in Raghuvir House.
-
What is the size of 4 BHK apartment in Raghuvir House?
The approximate size of a 4 BHK apartment here is 3260 Sq.ft.
-
By when can I gain possession of property in Raghuvir House?
You can get complete possession of your property here by Dec 2014.
Raghuvir Salasar Palace I Get Best Offer on this Project
Similar Projects










Similar Searches
-
Properties for Sale in Vesu, Surat
-
Properties for Rent in Vesu, Surat
-
Property for sale in Vesu, Surat by Budget
Note: Being an Intermediary, the role of RealEstateIndia.Com is limited to provide an online platform that is acting in the capacity of a search engine or advertising agency only, for the Users to showcase their property related information and interact for sale and buying purposes. The Users displaying their properties / projects for sale are solely... Note: Being an Intermediary, the role of RealEstateIndia.Com is limited to provide an online platform that is acting in the capacity of a search engine or advertising agency only, for the Users to showcase their property related information and interact for sale and buying purposes. The Users displaying their properties / projects for sale are solely responsible for the posted contents including the RERA compliance. The Users would be responsible for all necessary verifications prior to any transaction(s). We do not guarantee, control, be party in manner to any of the Users and shall neither be responsible nor liable for any disputes / damages / disagreements arising from any transactions read more
-
Property for Sale
- Real estate in Delhi
- Real estate in Mumbai
- Real estate in Gurgaon
- Real estate in Bangalore
- Real estate in Pune
- Real estate in Noida
- Real estate in Lucknow
- Real estate in Ghaziabad
- Real estate in Navi Mumbai
- Real estate in Greater Noida
- Real estate in Chennai
- Real estate in Thane
- Real estate in Ahmedabad
- Real estate in Jaipur
- Real estate in Hyderabad
-
Flats for Sale
-
Flats for Rent
- Flats for Rent in Delhi
- Flats for Rent in Mumbai
- Flats for Rent in Gurgaon
- Flats for Rent in Bangalore
- Flats for Rent in Pune
- Flats for Rent in Noida
- Flats for Rent in Lucknow
- Flats for Rent in Ghaziabad
- Flats for Rent in Navi Mumbai
- Flats for Rent in Greater Noida
- Flats for Rent in Chennai
- Flats for Rent in Thane
- Flats for Rent in Ahmedabad
- Flats for Rent in Jaipur
- Flats for Rent in Hyderabad
-
New Projects
- New Projects in Delhi
- New Projects in Mumbai
- New Projects in Gurgaon
- New Projects in Bangalore
- New Projects in Pune
- New Projects in Noida
- New Projects in Lucknow
- New Projects in Ghaziabad
- New Projects in Navi Mumbai
- New Projects in Greater Noida
- New Projects in Chennai
- New Projects in Thane
- New Projects in Ahmedabad
- New Projects in Jaipur
- New Projects in Hyderabad
-
