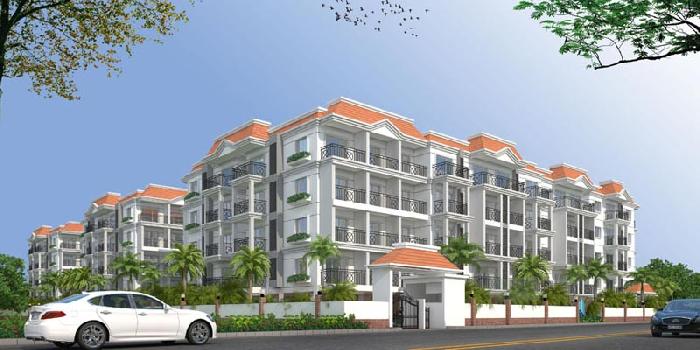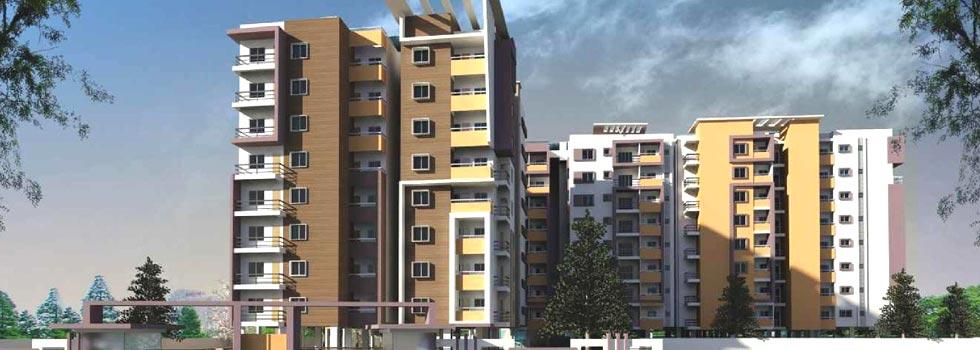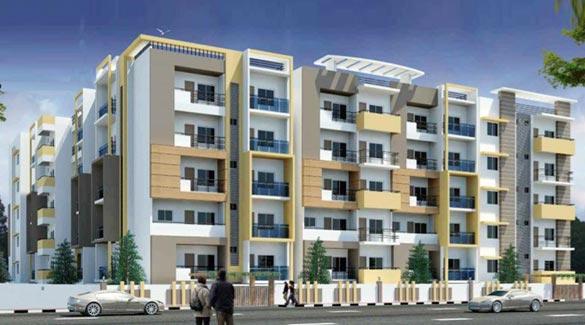-


-
-
 Bangalore
Bangalore
-
Search from Over 2500 Cities - All India
POPULAR CITIES
- New Delhi
- Mumbai
- Gurgaon
- Noida
- Bangalore
- Ahmedabad
- Navi Mumbai
- Kolkata
- Chennai
- Pune
- Greater Noida
- Thane
OTHER CITIES
- Agra
- Bhiwadi
- Bhubaneswar
- Bhopal
- Chandigarh
- Coimbatore
- Dehradun
- Faridabad
- Ghaziabad
- Haridwar
- Hyderabad
- Indore
- Jaipur
- Kochi
- Lucknow
- Ludhiana
- Nashik
- Nagpur
- Surat
- Vadodara
- Buy

-
Browse Properties for sale in Bangalore
-
- Rent

-
Browse Rental Properties in Bangalore
-
- Projects

-
Popular Localites for Real Estate Projects in Bangalore
-
- Agents

-
Popular Localities for Real Estate Agents in Bangalore
-
- Services

-
Real Estate Services in Bangalore
-
- Post Property Free
-

-
Contact Us
Request a Call BackTo share your queries. Click here!
-
-
 Sign In
Sign In
Join FreeMy RealEstateIndia
-
- Home
- Residential Projects in Bangalore
- Residential Projects in Gunjur Bangalore
- Purvi Pride in Gunjur Bangalore
Purvi Pride
Gunjur, Bangalore
32 Lac Onwards Flats / ApartmentsPurvi Pride 32 Lac (Onwards) Flats / Apartments-

Property Type
Flats / Apartments
-

Configuration
2, 3 BHK
-

Area of Flats / Apartments
1014 - 1450 Sq.ft.
-

Pricing
32 - 42 Lac
-

Possession Status
Ongoing Projects
RERA STATUS Not Available Website: https://rera.karnataka.gov.in/
Disclaimer
All the information displayed is as posted by the User and displayed on the website for informational purposes only. RealEstateIndia makes no representations and warranties of any kind, whether expressed or implied, for the Services and in relation to the accuracy or quality of any information transmitted or obtained at RealEstateIndia.com. You are hereby strongly advised to verify all information including visiting the relevant RERA website before taking any decision based on the contents displayed on the website.
...Read More Read LessUnit Configuration
View More View LessUnit Type Area Price (in ) 2 BHK+2T 1014 Sq.ft. (Built Up) Call for Price2 BHK+2T 1026 Sq.ft. (Built Up) Call for Price2 BHK+2T 1044 Sq.ft. (Built Up) Call for Price2 BHK+2T 1074 Sq.ft. (Built Up) Call for Price2 BHK+2T 1105 Sq.ft. (Built Up) 32 Lac2 BHK+2T 1130 Sq.ft. (Built Up) 33 Lac2 BHK+2T 1153 Sq.ft. (Built Up) Call for Price2 BHK+2T 1170 Sq.ft. (Built Up) 34 Lac2 BHK+2T 1240 Sq.ft. (Built Up) Call for Price3 BHK+3T 1390 Sq.ft. (Built Up) 40 Lac3 BHK+3T 1410 Sq.ft. (Built Up) 41 Lac3 BHK+3T 1450 Sq.ft. (Built Up) 42 Lac
About Purvi Pride
PURVI PRIDE a BBMP Approved 2 & 3 BHK luxurious residential apartment is located in the IT hub near Gunjur road. it is close proximity to many of well know locations, educational institutions, Hospita ...read more
About Purvi Pride
PURVI PRIDE a BBMP Approved 2 & 3 BHK luxurious residential apartment is located in the IT hub near Gunjur road. it is close proximity to many of well know locations, educational institutions, Hospitals and Shopping complex making it an attractive option for home buyers .
Specifications
STRUCTURERCC framed strucure.super structure: 6" thick solid cement concrete block masonry for external walls and 4" thick solid cement concrete block masonry for internal Wall.PLASTERING- All interna ...read more
STRUCTURE
RCC framed strucure.
super structure: 6" thick solid cement concrete block masonry for external walls and 4" thick solid cement concrete block masonry for internal Wall.
PLASTERING
- All internal walls with smoothy plaster finish and external walls with sponge finish.
LIVING ROOMS
- Exquisite French windows invite fresh breeze into your living area offering you a perfect balance of light and air.
BEDROOM
- Designed to be chic,cosy and enjoyable,the bedrooms offer generous wardrobes,windows leading to balconies and split AC. Also,independent TV and telephone lines in every bedroom.
KITCHEN
- Provision for modular kitchen! A plush granite platform with designer ceramic /glazed tiles dado and a stainless steel sink that offers a perfect ambience to dish out delicacies. Exhaust fan point as s perfect accompaniment for modern-day cooking.
Dadoing: Glazed ceramic tiles dado upto 2"-0" height above kitchen platform.
DOORS & WINDOWS
Doors: Main door in teak frame with mouided Masonite skin flush door shutters od "Standard Doors" or equivalent make and iternal doors in non-teak wood frame and flush door shutters of Niki make with six panel doors.
WINDOW: 3 track powder coated aluminium windows with mosquito mesh.Amenities
-

Club House
-

Gymnasium
-

Lift
-

Maintenance Staff
-

Power Backup
-

Park
Location Map of Purvi Pride
About Sai Purvi Developers
Sai Purvi Developers is a young, dynamic realty group with a rich experience in developing residential and commercial properties. The leadership prowess carried forward by our partners over the years ...Read moreAbout Sai Purvi Developers
Sai Purvi Developers is a young, dynamic realty group with a rich experience in developing residential and commercial properties. The leadership prowess carried forward by our partners over the years with rich diversified expertise and experience in the construction industry found Sai Purvi Developers. Sai Purvi Developers since then has successfully completed variety of projects like construction of residential houses, multi-storied buildings, apartments, commercial complexes etc. Social Facilities at all the construction sites:. Sai Purvi Developers is doing its best for supporting the underprivileged. Some of the activities that the company is involved with, for the welfare and well being of the workers, are: Provide safety nets, helmets and other safety equipments at construction sites. Free food and nutrition to the workers on sites at least once a week Educating them on topics ranging from Safety training, skill upgradation etc.
Mathahalli, Bylahalli, Bangalore, KarnatakaOther Projects of this Builder
 Purvi Mithila
Purvi Mithila The Pristine
The PristineFrequently asked questions
-
Where is Sai Purvi Developers Located?
Sai Purvi Developers is located in Gunjur, Bangalore.
-
What type of property can I find in Sai Purvi Developers?
You can easily find 2 BHK, 3 BHK apartments in Sai Purvi Developers.
-
What is the size of 2 BHK apartment in Sai Purvi Developers?
The approximate size of a 2 BHK apartment here are 1014 Sq.ft., 1026 Sq.ft., 1044 Sq.ft., 1074 Sq.ft., 1105 Sq.ft., 1130 Sq.ft., 1153 Sq.ft., 1170 Sq.ft., 1240 Sq.ft.
-
What is the size of 3 BHK apartment in Sai Purvi Developers?
The approximate size of a 3 BHK apartment here are 1390 Sq.ft., 1410 Sq.ft., 1450 Sq.ft.
-
What is the starting price of an apartment in Sai Purvi Developers?
You can find an apartment in Sai Purvi Developers at a starting price of 32 Lac.
Purvi Pride Get Best Offer on this Project
Similar Projects










Similar Searches
-
Properties for Sale in Gunjur, Bangalore
-
Property for sale in Gunjur, Bangalore by Budget
Note: Being an Intermediary, the role of RealEstateIndia.Com is limited to provide an online platform that is acting in the capacity of a search engine or advertising agency only, for the Users to showcase their property related information and interact for sale and buying purposes. The Users displaying their properties / projects for sale are solely... Note: Being an Intermediary, the role of RealEstateIndia.Com is limited to provide an online platform that is acting in the capacity of a search engine or advertising agency only, for the Users to showcase their property related information and interact for sale and buying purposes. The Users displaying their properties / projects for sale are solely responsible for the posted contents including the RERA compliance. The Users would be responsible for all necessary verifications prior to any transaction(s). We do not guarantee, control, be party in manner to any of the Users and shall neither be responsible nor liable for any disputes / damages / disagreements arising from any transactions read more
-
Property for Sale
- Real estate in Delhi
- Real estate in Mumbai
- Real estate in Gurgaon
- Real estate in Bangalore
- Real estate in Pune
- Real estate in Noida
- Real estate in Lucknow
- Real estate in Ghaziabad
- Real estate in Navi Mumbai
- Real estate in Greater Noida
- Real estate in Chennai
- Real estate in Thane
- Real estate in Ahmedabad
- Real estate in Jaipur
- Real estate in Hyderabad
-
Flats for Sale
-
Flats for Rent
- Flats for Rent in Delhi
- Flats for Rent in Mumbai
- Flats for Rent in Gurgaon
- Flats for Rent in Bangalore
- Flats for Rent in Pune
- Flats for Rent in Noida
- Flats for Rent in Lucknow
- Flats for Rent in Ghaziabad
- Flats for Rent in Navi Mumbai
- Flats for Rent in Greater Noida
- Flats for Rent in Chennai
- Flats for Rent in Thane
- Flats for Rent in Ahmedabad
- Flats for Rent in Jaipur
- Flats for Rent in Hyderabad
-
New Projects
- New Projects in Delhi
- New Projects in Mumbai
- New Projects in Gurgaon
- New Projects in Bangalore
- New Projects in Pune
- New Projects in Noida
- New Projects in Lucknow
- New Projects in Ghaziabad
- New Projects in Navi Mumbai
- New Projects in Greater Noida
- New Projects in Chennai
- New Projects in Thane
- New Projects in Ahmedabad
- New Projects in Jaipur
- New Projects in Hyderabad
-



