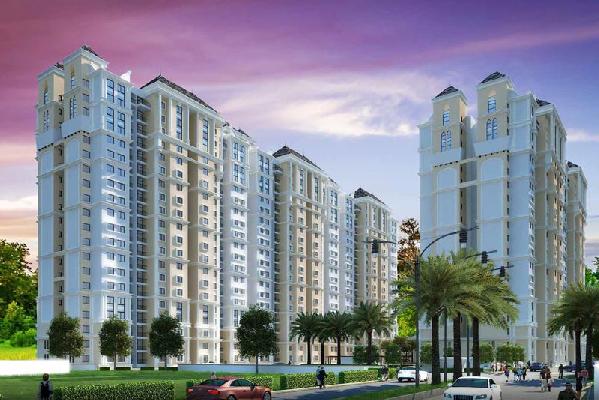-


-
-
 Bangalore
Bangalore
-
Search from Over 2500 Cities - All India
POPULAR CITIES
- New Delhi
- Mumbai
- Gurgaon
- Noida
- Bangalore
- Ahmedabad
- Navi Mumbai
- Kolkata
- Chennai
- Pune
- Greater Noida
- Thane
OTHER CITIES
- Agra
- Bhiwadi
- Bhubaneswar
- Bhopal
- Chandigarh
- Coimbatore
- Dehradun
- Faridabad
- Ghaziabad
- Haridwar
- Hyderabad
- Indore
- Jaipur
- Kochi
- Lucknow
- Ludhiana
- Nashik
- Nagpur
- Surat
- Vadodara
- Buy

-
Browse Properties for sale in Bangalore
-
- Rent

-
Browse Rental Properties in Bangalore
-
- Projects

-
Popular Localites for Real Estate Projects in Bangalore
-
- Agents

-
Popular Localities for Real Estate Agents in Bangalore
-
- Services

-
Real Estate Services in Bangalore
-
- Post Property Free
-

-
Contact Us
Request a Call BackTo share your queries. Click here!
-
-
 Sign In
Sign In
Join FreeMy RealEstateIndia
-
- Home
- Residential Projects in Bangalore
- Residential Projects in Hosur Road Bangalore
- Purva Westend in Hosur Road Bangalore

Purva Westend
Hosur Road, Bangalore
Purva Westend Flats / Apartments-

Property Type
Flats / Apartments
-

Configuration
3 BHK
-

Area of Flats / Apartments
1427 - 1907 Sq.ft.
-

Possession Status
Ongoing Projects
RERA STATUS Not Available Website: https://rera.karnataka.gov.in/
Disclaimer
All the information displayed is as posted by the User and displayed on the website for informational purposes only. RealEstateIndia makes no representations and warranties of any kind, whether expressed or implied, for the Services and in relation to the accuracy or quality of any information transmitted or obtained at RealEstateIndia.com. You are hereby strongly advised to verify all information including visiting the relevant RERA website before taking any decision based on the contents displayed on the website.
...Read More Read LessSellers you may contact for more details
Properties in Purva Westend
- Buy
- Rent
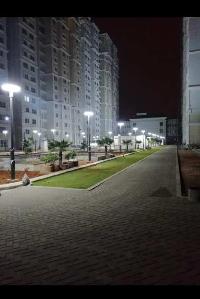 Eugene JosephContact
Eugene JosephContactHosur Road, Bangalore
Sorry!!!Presently No property available for RENT in Purva Westend
We will notify you when similar property is available for RENT.Yes Inform Me
Unit Configuration
Unit Type Area Price (in ) 3 BHK 1427 Sq.ft. (Built Up) Call for Price3 BHK 1907 Sq.ft. (Built Up) Call for PriceAbout Purva Westend
Inspired by the vibrant culture centers such as London's West end and New york's Broadway, the architecture of this project thoughtfully blends contemporary high rise living with lifestyle choices of ...read more
About Purva Westend
Inspired by the vibrant culture centers such as London's West end and New york's Broadway, the architecture of this project thoughtfully blends contemporary high rise living with lifestyle choices of Art, Music and Cinema. At Purva Westend, its fine living like nowhere else.
- Land Area : 8.25 Acres
- No. of Blocks : 5
- No. of Floors : G+19
- No. of Units : 735
- Area Range : 3 BHK - 1427 - 1907 sq ft
Specifications
Structure RCC framed structure Lobby & Staircase Elegant ground floor lobby with imported marble OR highly polished granite OR engineered marble flooring Apartment Flooring Vitr ...read more
Structure
- RCC framed structure
Lobby & Staircase
- Elegant ground floor lobby with imported marble OR highly polished granite OR engineered marble flooring
Apartment Flooring
- Vitrified tiles in living, dining, bedrooms, passages leading to bedrooms & in balcony of living & dining area
Kitchen & Utility
- Vitrified tile flooring in kitchen & utility area
- Vitrified OR ceramic tile Dado up to 2' ht above kitchen counter, highly polished granite for kitchen counter top
- Double bowl, single drain stainless steel sink in 2, 3 & 4 BHK apts. with premium quality hot and cold water basin mixer
- Provision for water purifier above the drain board
Bathrooms
- Anti skid/matt ceramic designer tile flooring
- Colored glazed/matt finished designer tiles up to the false ceiling
- Master bathrooms - Granite/marble counter-top wash basin with hot & cold water mixer
- Other bedroom toilet - Granite/marble counter-top wash basin with bottle trap
- Common bedroom toilet - Good quality vitreous ware granite/marble counter-top wash basin with bottle trap/pedestal
- All toilets are fitted with wall mounted EWC with premium quality CP fittings & sanitary fixtures
Doors
- Main door - Engineered wooden door frame & shutter OR HDF door with teak wood frame OR equivalent brand with good quality hardware and security eye
- Bedroom doors - Engineered wooden door frame & shutter OR HDF Doors with Teak wood frame OR equivalent brand with good quality hardware
- Toilet doors - Waterproofed (in side) flush door with hardwood frame OR equivalent brand including good quality hardware and thumb turn lock
- Balconies for living & dining - Glazed French windows with heavy gauged UPVC/Aluminum frames with sliding/hinged shutters
- Other balcony & utility door-glazed door and window with UPVC/Aluminum frames with sliding/hinged shutters
Windows
- Heavy gauged aluminum/UPVC frames with glazed, sliding/hinged shutters with M. S. Grills
Ventilators
- Heavy gauged, aluminum/UPVC with glazed, louvered/hinged/fixed ventilators.Provision for exhaust fan
Painting
- Acrylic/cement based paint & textured surfaces in selective places as per design for exterior fascia of the building
- Interior walls are painted in acrylic emulsion
Ceilings
- POP/Polystyrene cornices in living, dining & in foyer
Balcony Railings & Staircase handrails
- M. S. railings as per architect's design
Electrical
- All electrical wiring is concealed with premium quality PVC conduits
- Adequate power outlets for lights, fans, exhaust-fans, call-bell, television points are provided in all bedrooms, living and dining area
- One AC point in all bedrooms & provision in living & dining area
- Telephone & Television connectivity in living area
- Provision for cable TV connection in living area
- 7 KVA power will be provided for 4 BHK, 6 KVA power for 3 BHK, 5 KVA power for 2 BHK, and 3 KVA for 1 BHK
Elevators
- Automatic passenger lifts are provided in each block with intercom facility connected to security cabin and D.G. backup
DG Power
- Back-up for common area lighting, pumps and lifts
- 3 KVA of D.G. power backup is provided for 4 BHK, 3 KVA for 3 BHK and 2 KVA for 2 BHK and 1 KVA for 1 BHK
Security System & Intra Communication System
- Peripheral vigilance through CCTV/cameras and patrolling by security guards
- Gas leak detector in kitchen
- Intra-communication facility from apartment to apartment and to security cabin within the complex
Amenities
Amenities Aerobics/Yoga Room Billiards Squash Court Table Tennis Room Cards Room/ Indoor Games Entertainment Centre Gymnasium Health Club Swimming Pool with associated change rooms and toilets Multip ...read more
Amenities
- Aerobics/Yoga Room
- Billiards
- Squash Court
- Table Tennis Room
- Cards Room/ Indoor Games
- Entertainment Centre
- Gymnasium
- Health Club
- Swimming Pool with associated change rooms and toilets
- Multipurpose Hall
- Basketball Court
- Joggers Track
- Jacuzzi
- Volley Ball Court
- Tennis Court
- Children's Play Area
- Provision for Restaurant
- Provision for Parlours
- Provision for Super Market
- Well- lit Landscaped Garden
Image Gallery of this Project
Location Map of Purva Westend
About Puravankara Limited
Since its inception in 1975, Puravankara has believed that there is only one mantra for success: Quality. This credo combined with uncompromising values, customer-centricity, robust engineering and tr ...Read moreAbout Puravankara Limited
Since its inception in 1975, Puravankara has believed that there is only one mantra for success: Quality. This credo combined with uncompromising values, customer-centricity, robust engineering and transparency in business operations, has placed it among the ‘most preferred’ real estate brands in both residential and commercial segments. The Company has grown from strength to strength, having successfully completed 48 residential projects and 2 commercial projects spanning upto 23.54 million square feet (PPL’s economic interest –20.93 msft). Currently it has 24.87 million square feet / 17,895 units (PPL’s economic interest – 22.03 msft/ 16,188 units) of projects under development, with an additional 22.73 million square feet(PPL’s economic interest – 18.98msft) in projected development. An ISO 9001 certification by DNV in 1998 and a DA2+ rating by CRISIL are testaments to Puravankara’s reputation as a real estate developer of the highest quality and reliability standards.
JP Nagar,, Bylahalli, Bangalore, Karnataka
Other Projects of this Builder
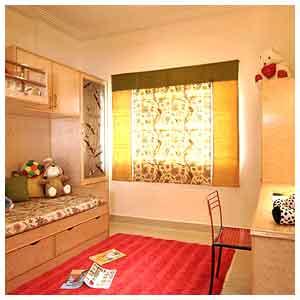 Fountainsquare
Fountainsquare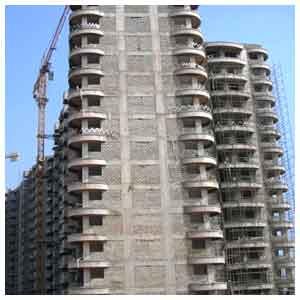 Purva Venezia2/3 BHK ApartmentYelahanka New Town, Bangalore89.08 Lac-1.20 Cr.1267-1610 /Sq.ft.2, 3 BHK Apartment
Purva Venezia2/3 BHK ApartmentYelahanka New Town, Bangalore89.08 Lac-1.20 Cr.1267-1610 /Sq.ft.2, 3 BHK Apartment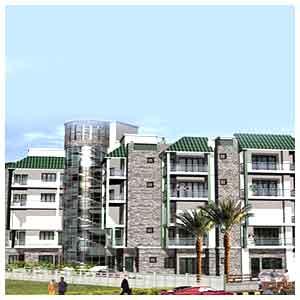 Purva Grande
Purva Grande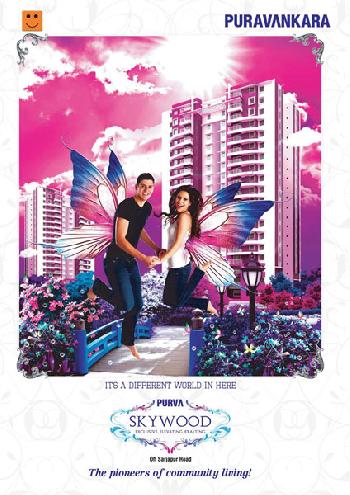 Purva Skywood
Purva Skywood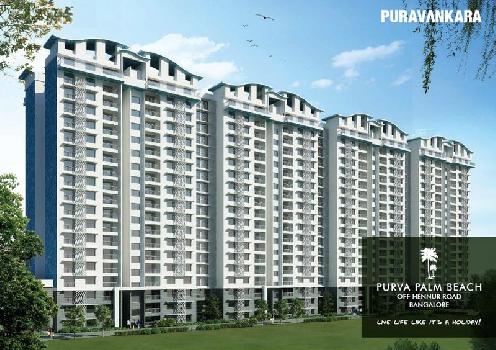 Purva Palm Beach
Purva Palm Beach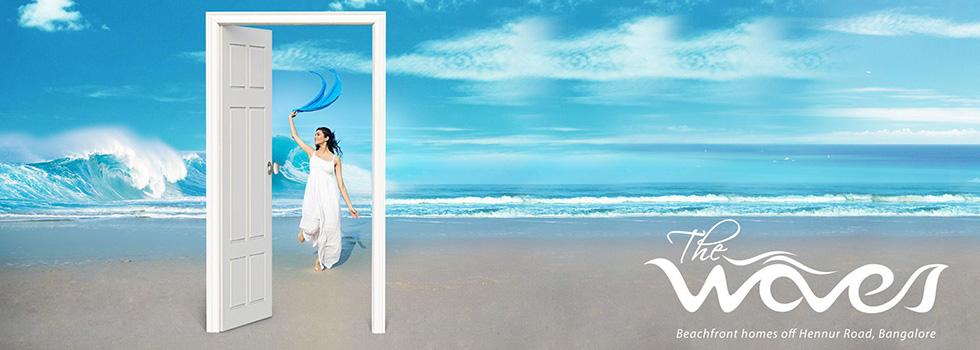 Purva The Waves
Purva The Waves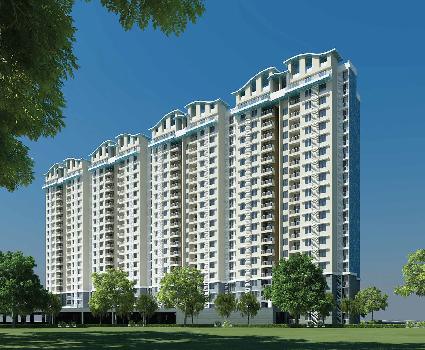 The Waves at Purva Palm Beach
The Waves at Purva Palm Beach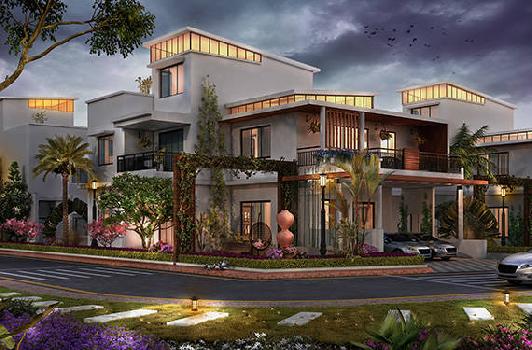 The Sound of Water
The Sound of Water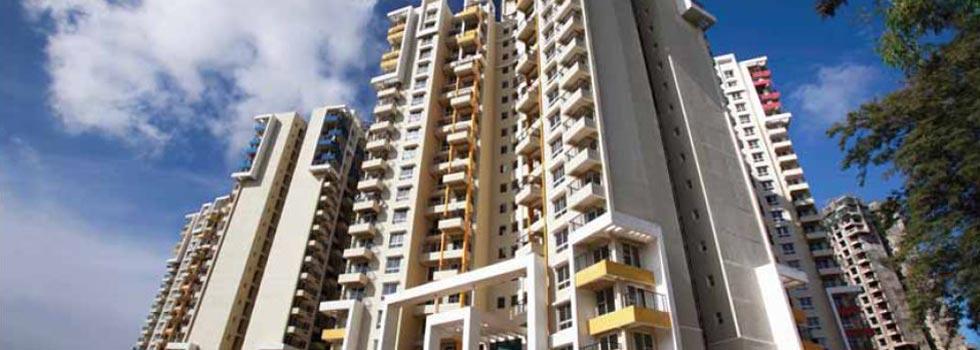 Purva Highlands
Purva Highlands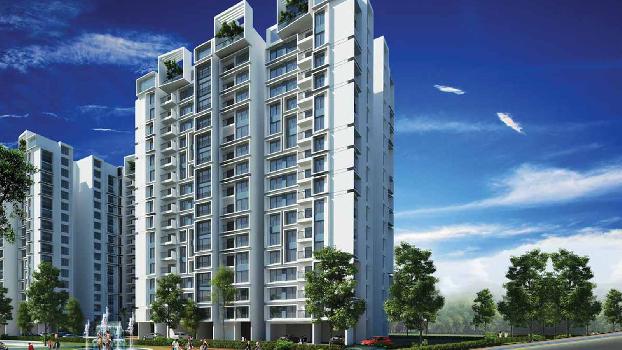 Purva Skydale
Purva SkydaleFrequently asked questions
-
Where is Puravankara Limited Located?
Puravankara Limited is located in Hosur Road, Bangalore.
-
What type of property can I find in Puravankara Limited?
You can easily find 3 BHK apartments in Puravankara Limited.
-
What is the size of 3 BHK apartment in Puravankara Limited?
The approximate size of a 3 BHK apartment here are 1427 Sq.ft., 1907 Sq.ft.
Purva Westend Get Best Offer on this Project
Similar Projects










Similar Searches
-
Properties for Sale in Hosur Road, Bangalore
-
Properties for Rent in Hosur Road, Bangalore
-
Property for sale in Hosur Road, Bangalore by Budget
Note: Being an Intermediary, the role of RealEstateIndia.Com is limited to provide an online platform that is acting in the capacity of a search engine or advertising agency only, for the Users to showcase their property related information and interact for sale and buying purposes. The Users displaying their properties / projects for sale are solely... Note: Being an Intermediary, the role of RealEstateIndia.Com is limited to provide an online platform that is acting in the capacity of a search engine or advertising agency only, for the Users to showcase their property related information and interact for sale and buying purposes. The Users displaying their properties / projects for sale are solely responsible for the posted contents including the RERA compliance. The Users would be responsible for all necessary verifications prior to any transaction(s). We do not guarantee, control, be party in manner to any of the Users and shall neither be responsible nor liable for any disputes / damages / disagreements arising from any transactions read more
-
Property for Sale
- Real estate in Delhi
- Real estate in Mumbai
- Real estate in Gurgaon
- Real estate in Bangalore
- Real estate in Pune
- Real estate in Noida
- Real estate in Lucknow
- Real estate in Ghaziabad
- Real estate in Navi Mumbai
- Real estate in Greater Noida
- Real estate in Chennai
- Real estate in Thane
- Real estate in Ahmedabad
- Real estate in Jaipur
- Real estate in Hyderabad
-
Flats for Sale
-
Flats for Rent
- Flats for Rent in Delhi
- Flats for Rent in Mumbai
- Flats for Rent in Gurgaon
- Flats for Rent in Bangalore
- Flats for Rent in Pune
- Flats for Rent in Noida
- Flats for Rent in Lucknow
- Flats for Rent in Ghaziabad
- Flats for Rent in Navi Mumbai
- Flats for Rent in Greater Noida
- Flats for Rent in Chennai
- Flats for Rent in Thane
- Flats for Rent in Ahmedabad
- Flats for Rent in Jaipur
- Flats for Rent in Hyderabad
-
New Projects
- New Projects in Delhi
- New Projects in Mumbai
- New Projects in Gurgaon
- New Projects in Bangalore
- New Projects in Pune
- New Projects in Noida
- New Projects in Lucknow
- New Projects in Ghaziabad
- New Projects in Navi Mumbai
- New Projects in Greater Noida
- New Projects in Chennai
- New Projects in Thane
- New Projects in Ahmedabad
- New Projects in Jaipur
- New Projects in Hyderabad
-
