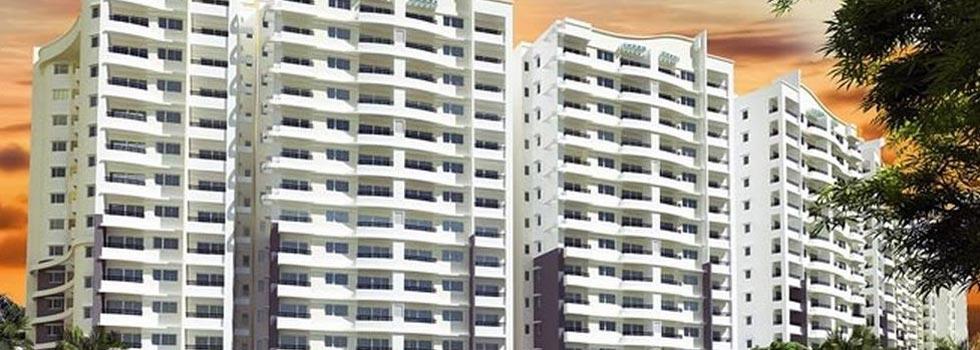-


-
-
 Chennai
Chennai
-
Search from Over 2500 Cities - All India
POPULAR CITIES
- New Delhi
- Mumbai
- Gurgaon
- Noida
- Bangalore
- Ahmedabad
- Navi Mumbai
- Kolkata
- Chennai
- Pune
- Greater Noida
- Thane
OTHER CITIES
- Agra
- Bhiwadi
- Bhubaneswar
- Bhopal
- Chandigarh
- Coimbatore
- Dehradun
- Faridabad
- Ghaziabad
- Haridwar
- Hyderabad
- Indore
- Jaipur
- Kochi
- Lucknow
- Ludhiana
- Nashik
- Nagpur
- Surat
- Vadodara
- Buy

-
Browse Properties for sale in Chennai
-
- Rent

-
Browse Rental Properties in Chennai
-
- Projects

-
Popular Localites for Real Estate Projects in Chennai
-
- Agents

-
Popular Localities for Real Estate Agents in Chennai
-
- Services

-
Real Estate Services in Chennai
-
- Post Property Free
-

-
Contact Us
Request a Call BackTo share your queries. Click here!
-
-
 Sign In
Sign In
Join FreeMy RealEstateIndia
-
- Home
- Residential Projects in Chennai
- Residential Projects in Kelambakkam Chennai
- Purva Swanlake in Kelambakkam Chennai
Purva Swanlake
Kelambakkam, Chennai
Purva Swanlake Flats / Apartments-

Property Type
Flats / Apartments
-

Configuration
3 BHK
-

Area of Flats / Apartments
1713 - 1759 Sq.ft.
-

Possession Status
Ongoing Projects
RERA STATUS Not Available Website: http://www.tnrera.in/index.php
Disclaimer
All the information displayed is as posted by the User and displayed on the website for informational purposes only. RealEstateIndia makes no representations and warranties of any kind, whether expressed or implied, for the Services and in relation to the accuracy or quality of any information transmitted or obtained at RealEstateIndia.com. You are hereby strongly advised to verify all information including visiting the relevant RERA website before taking any decision based on the contents displayed on the website.
...Read More Read LessUnit Configuration
Unit Type Area Price (in ) 3 BHK 1713 Sq.ft. (Built Up) Call for Price3 BHK 1759 Sq.ft. (Built Up) Call for PriceAbout Purva Swanlake
Who said you can’t enjoy the gifts of nature in the city? With Purva Swanlake, you live life in closest proximity to nature. Apart from according you with a mesmeric view of the sea, Purva Swanlake ...read more
About Purva Swanlake
Who said you can’t enjoy the gifts of nature in the city? With Purva Swanlake, you live life in closest proximity to nature. Apart from according you with a mesmeric view of the sea, Purva Swanlake is situated close to the enticing Muttukadu Lake, making it an essay in alluring luxury. With amenities like aerobic rooms, swimming pool, steam and sauna, and fun and frolic zones, you can be assured of not only a peaceful and fulfilling life but also a healthy, tension free lifestyle.
Specifications
Structure: RCC framed structure. Lobby & Staircase: Elegant ground floor lobby with imported/Italian marble/highly pulished granite flooring. Apartment Flooring: Vitrified tiles in living, di ...read more
Structure:
- RCC framed structure.
Lobby & Staircase:- Elegant ground floor lobby with imported/Italian marble/highly pulished granite flooring.
Apartment Flooring:- Vitrified tiles in living, dining, bedrooms, living & dining balconies, passages leading to bedrooms and attached balconies.
Kitchen & Utility:- Vitrified tile flooring in kitchen & utility area.
- Ceramic/Vitrified tile Dado up to 2’ ht above the kitchen counter.
- Highly pulished granite for kitchen counter top.
- Double bowl, single drain stainless steel sink with premium quality (Jaguar or equivalent) hot and culd basin mixer.
- Provision for water purifier above the drain board.
Bathrooms:- Anti skid/matt ceramic designer tile flooring.
- Colored glazed designer tiles with designer border up to the false ceiling.
- Master Bathroom – Bathtub and granite/marble counter-top wash basin (Jaguar or equivalent brand).
- Other Bathroom – Shower area and wash basin with pedestal.
- All toilets will have good quality vitreous pastel culored wall mounted EWC (button type) with premium quality (Jaguar or equivalent brand) CP fittings & sanitary fixtures.
Doors:- Main door – teak wood frame with melamine pulished, HDF moulded design door shutter with sufficient thickness to house the hardware and security eye.
- Bedroom doors & bathroom doors – hardwood frame with pulished HDF moulded design door shutter with good quality hardware. Internal surface of bathroom doors are painted.
- Balconies for living & dining – Glazed French windows with heavy gauged Aluminum or UPVC frames with sliding/hinged shutters with mosquito mesh.
- Other balconies & utility door – Glazed door and window with heavy gauged, aluminum/UPVC frames with sliding/hinged shutters with mosquito mesh.
Windows:- Heavy gauged, Aluminum/UPVC frames with glazed, sliding/hinged shutters with mosquito mesh.
Ventilators:- Heavy gauged, Aluminum/UPVC frames with louvers/hinged shutters.
- Provision for exhaust fan.
Painting:- Acrylic based paint & textures surfaces in selective places as per design for exterior fascia of the building.
- Interior walls are painted with plastic emulsion.
Ceilings:- POP cornices in living, dining, foyer & in passage areas.
- Balcony Railings & Stair Handrails:
- Railings as per architect’s design.
Electrical:- All electrical wiring is concealed with premium quality PVC conduits.
- Adequate power outlets for lights, fans, exhaust-fans, call-bell, television and telephone points are provided in the apartment.
- One (1) AC point in all the bedrooms.
- One (1) Telephone & Television points in living area and all bedrooms and provision for cable TV connection.
- Internet connectivity in common bedroom.
- 7 KVA power will be provided for 3 BHK, 5 KVA power for 2 BHK.
Elevators:- Hi-speed Automatic passenger lifts are provided in each block with intercom facility connected to security cabin DG Power.
- Back-up for common area lighting, pumps and lifts.
- 3 KVA of D.G. power backup is provided for 2 & 3 BHK.
- Security & Intra Communication System:
- Peripheral vigilance through CCTV/cameras and patrulling by security guards.
- Intra-communication facility from apartment to apartment (cabling & EPABX only) and to security cabin within the complex.
Visitor Car Park:
- Ample visitor car parking available.
Image Gallery of this Project
Location Map of Purva Swanlake
About Infinite Foundations and Realty Services
Consultant in Residential,Commercial and Industrial Properties.No 78 New Avadi Road, Shroff Orchid, 2nd floor, Kilpauk, Chennai, Tamil Nadu
Other Projects of this Builder
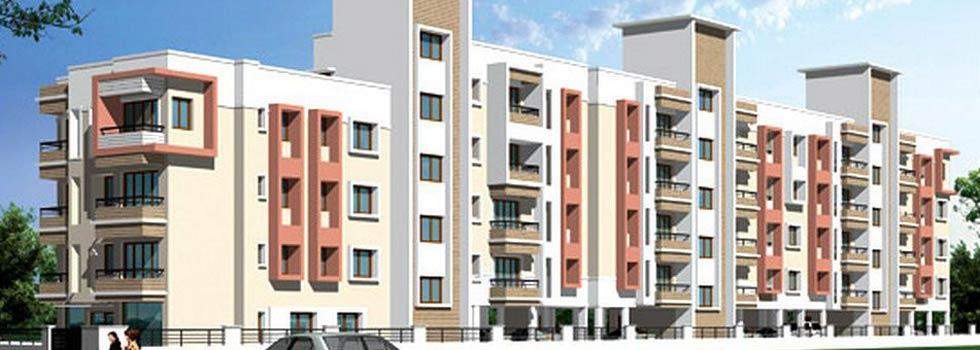 DARSHAN AISHWARYAM
DARSHAN AISHWARYAM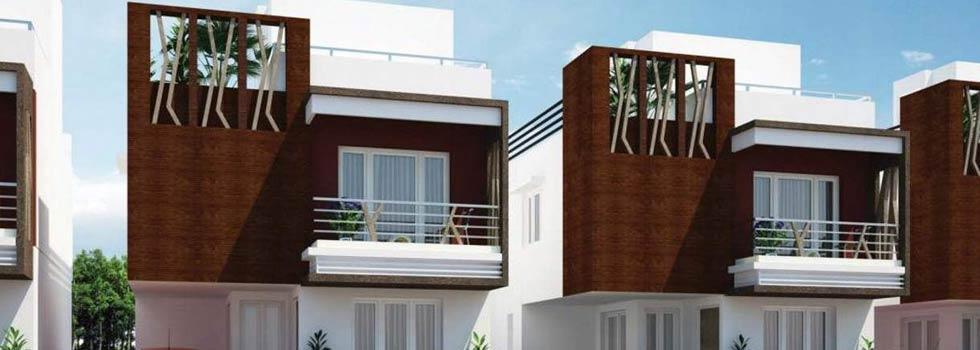 Darshan Kalpavriksham
Darshan Kalpavriksham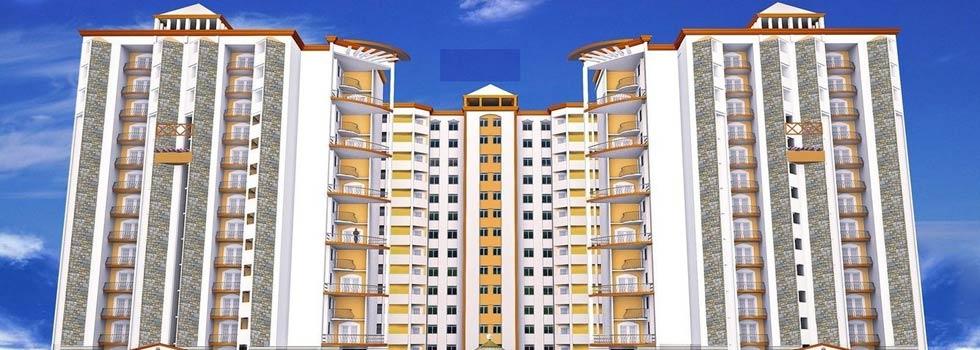 Alaka Palazzo
Alaka Palazzo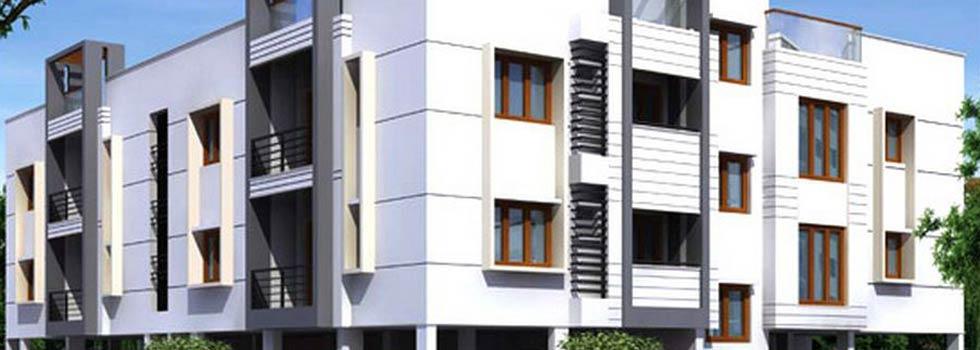 Darshan Borisam Court
Darshan Borisam Court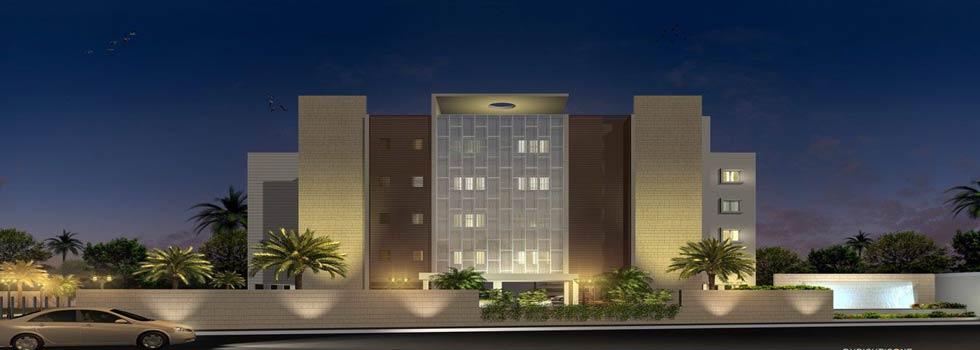 Anantya
Anantya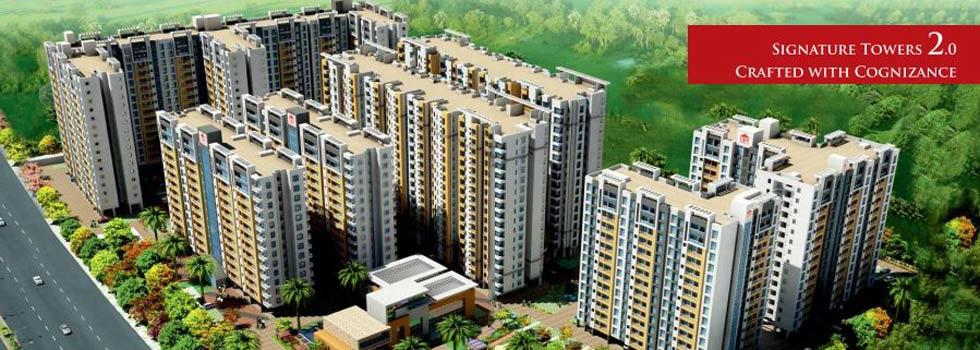 KG Signature city
KG Signature city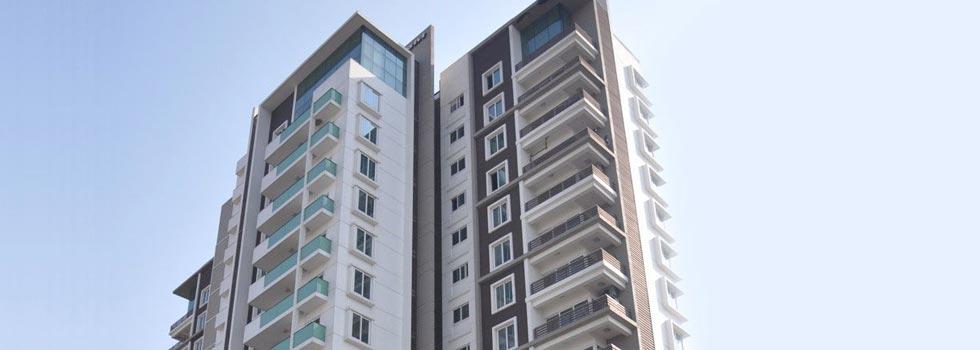 Arihant Panache
Arihant Panache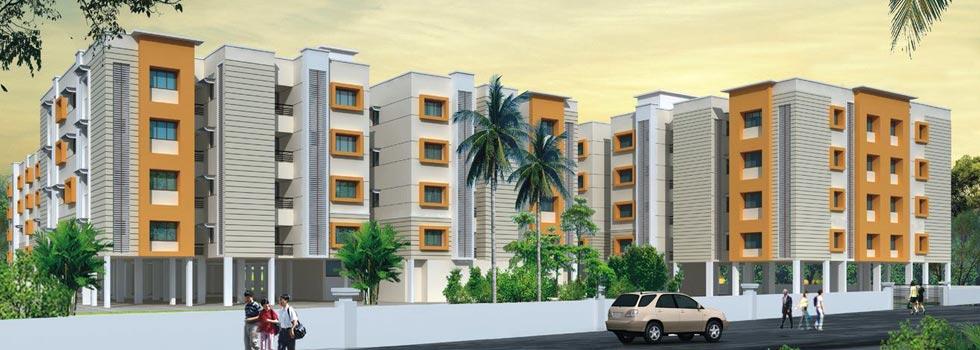 Sidharth Dakshin
Sidharth Dakshin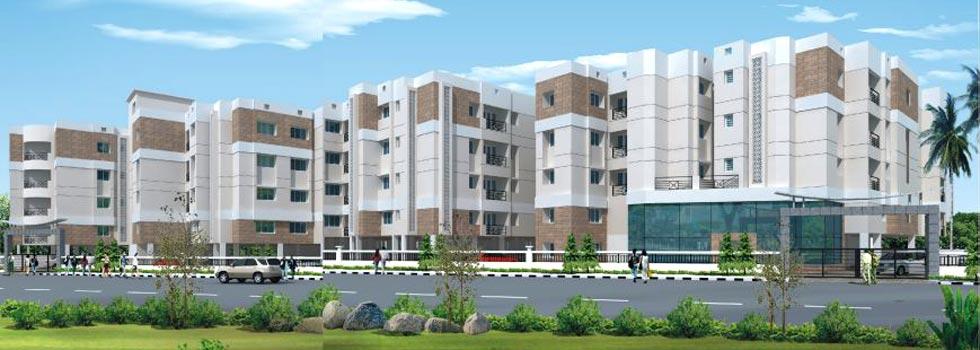 Sidharth The Nest
Sidharth The Nest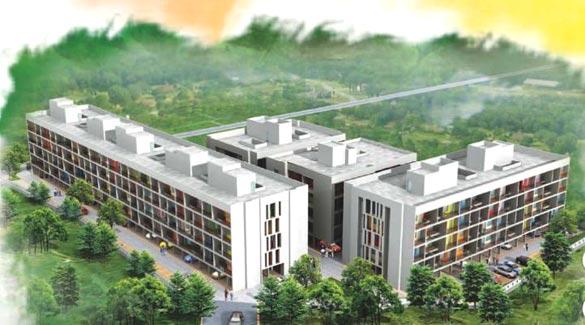 Fomra Colours
Fomra ColoursFrequently asked questions
-
Where is Infinite Foundations and Realty Services Located?
Infinite Foundations and Realty Services is located in Kelambakkam, Chennai.
-
What type of property can I find in Infinite Foundations and Realty Services?
You can easily find 3 BHK apartments in Infinite Foundations and Realty Services.
-
What is the size of 3 BHK apartment in Infinite Foundations and Realty Services?
The approximate size of a 3 BHK apartment here are 1713 Sq.ft., 1759 Sq.ft.
Purva Swanlake Get Best Offer on this Project
Similar Projects










Similar Searches
-
Properties for Sale in Kelambakkam, Chennai
-
Properties for Rent in Kelambakkam, Chennai
-
Property for sale in Kelambakkam, Chennai by Budget
Note: Being an Intermediary, the role of RealEstateIndia.Com is limited to provide an online platform that is acting in the capacity of a search engine or advertising agency only, for the Users to showcase their property related information and interact for sale and buying purposes. The Users displaying their properties / projects for sale are solely... Note: Being an Intermediary, the role of RealEstateIndia.Com is limited to provide an online platform that is acting in the capacity of a search engine or advertising agency only, for the Users to showcase their property related information and interact for sale and buying purposes. The Users displaying their properties / projects for sale are solely responsible for the posted contents including the RERA compliance. The Users would be responsible for all necessary verifications prior to any transaction(s). We do not guarantee, control, be party in manner to any of the Users and shall neither be responsible nor liable for any disputes / damages / disagreements arising from any transactions read more
-
Property for Sale
- Real estate in Delhi
- Real estate in Mumbai
- Real estate in Gurgaon
- Real estate in Bangalore
- Real estate in Pune
- Real estate in Noida
- Real estate in Lucknow
- Real estate in Ghaziabad
- Real estate in Navi Mumbai
- Real estate in Greater Noida
- Real estate in Chennai
- Real estate in Thane
- Real estate in Ahmedabad
- Real estate in Jaipur
- Real estate in Hyderabad
-
Flats for Sale
-
Flats for Rent
- Flats for Rent in Delhi
- Flats for Rent in Mumbai
- Flats for Rent in Gurgaon
- Flats for Rent in Bangalore
- Flats for Rent in Pune
- Flats for Rent in Noida
- Flats for Rent in Lucknow
- Flats for Rent in Ghaziabad
- Flats for Rent in Navi Mumbai
- Flats for Rent in Greater Noida
- Flats for Rent in Chennai
- Flats for Rent in Thane
- Flats for Rent in Ahmedabad
- Flats for Rent in Jaipur
- Flats for Rent in Hyderabad
-
New Projects
- New Projects in Delhi
- New Projects in Mumbai
- New Projects in Gurgaon
- New Projects in Bangalore
- New Projects in Pune
- New Projects in Noida
- New Projects in Lucknow
- New Projects in Ghaziabad
- New Projects in Navi Mumbai
- New Projects in Greater Noida
- New Projects in Chennai
- New Projects in Thane
- New Projects in Ahmedabad
- New Projects in Jaipur
- New Projects in Hyderabad
-
