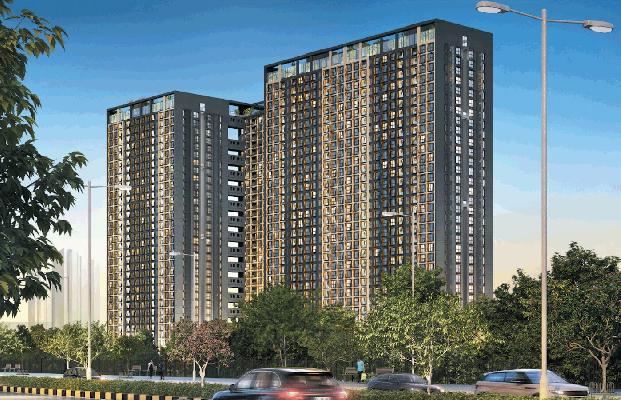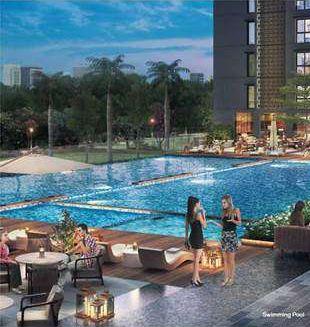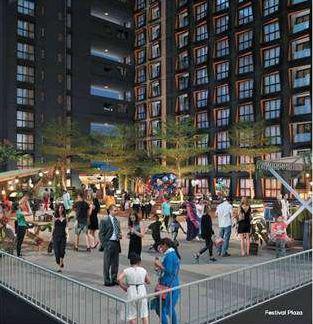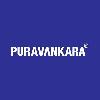-


-
-
 Bangalore
Bangalore
-
Search from Over 2500 Cities - All India
POPULAR CITIES
- New Delhi
- Mumbai
- Gurgaon
- Noida
- Bangalore
- Ahmedabad
- Navi Mumbai
- Kolkata
- Chennai
- Pune
- Greater Noida
- Thane
OTHER CITIES
- Agra
- Bhiwadi
- Bhubaneswar
- Bhopal
- Chandigarh
- Coimbatore
- Dehradun
- Faridabad
- Ghaziabad
- Haridwar
- Hyderabad
- Indore
- Jaipur
- Kochi
- Lucknow
- Ludhiana
- Nashik
- Nagpur
- Surat
- Vadodara
- Buy

-
Browse Properties for sale in Bangalore
-
- Rent

-
Browse Rental Properties in Bangalore
-
- Projects

-
Popular Localites for Real Estate Projects in Bangalore
-
- Agents

-
Popular Localities for Real Estate Agents in Bangalore
-
- Services

-
Real Estate Services in Bangalore
-
- Post Property Free
-

-
Contact Us
Request a Call BackTo share your queries. Click here!
-
-
 Sign In
Sign In
Join FreeMy RealEstateIndia
-
- Home
- Residential Projects in Bangalore
- Residential Projects in Thanisandra Bangalore
- Purva Atmosphere in Thanisandra Bangalore

Purva Atmosphere
Thanisandra, Bangalore
86 Lac Onwards Flats / ApartmentsPurva Atmosphere 86 Lac (Onwards) Flats / Apartments-

Property Type
Flats / Apartments
-

Configuration
2, 3, 4 BHK
-

Area of Flats / Apartments
1299 - 2420 Sq.ft.
-

Pricing
86 Lac - 1.60 Cr.
-

Possession Status
Ongoing Projects
RERA STATUSDisclaimer
All the information displayed is as posted by the User and displayed on the website for informational purposes only. RealEstateIndia makes no representations and warranties of any kind, whether expressed or implied, for the Services and in relation to the accuracy or quality of any information transmitted or obtained at RealEstateIndia.com. You are hereby strongly advised to verify all information including visiting the relevant RERA website before taking any decision based on the contents displayed on the website.
...Read More Read Less Download Brochure of Purva AtmosphereDownload
Download Brochure of Purva AtmosphereDownloadSellers you may contact for more details
Properties in Purva Atmosphere
- Buy
- Rent
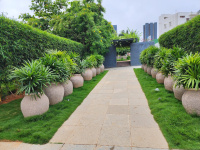 RERAGAURI SHANKARContact
RERAGAURI SHANKARContactThanisandra, Bangalore
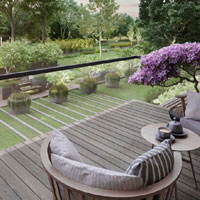 RERAProfessional property consultantContact
RERAProfessional property consultantContactThanisandra, Bangalore, Karnataka
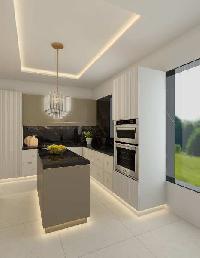 RERAInvestors clinicContact
RERAInvestors clinicContactThanisandra, Bangalore
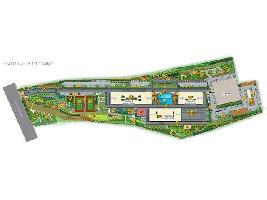 RERAAchievers 2.0Contact
RERAAchievers 2.0ContactThanisandra, Bangalore
Sorry!!!Presently No property available for RENT in Purva Atmosphere
We will notify you when similar property is available for RENT.Yes Inform Me
Unit Configuration
View More View LessUnit Type Area Price (in ) 2 BHK 1299 Sq.ft. (Built Up) | 881 Sq.ft. (Carpet) 86 Lac2 BHK 1299 Sq.ft. (Built Up) | 881 Sq.ft. (Carpet) Call for Price3 BHK 1674 Sq.ft. (Built Up) | 1157 Sq.ft. (Carpet) Call for Price3 BHK 1674 Sq.ft. (Built Up) | 1157 Sq.ft. (Carpet) 1.10 Cr.3 BHK 1989 Sq.ft. (Built Up) | 1369 Sq.ft. (Carpet) 1.31 Cr.3 BHK 1989 Sq.ft. (Built Up) | 1369 Sq.ft. (Carpet) Call for Price3 BHK 2241 Sq.ft. (Built Up) | 1493 Sq.ft. (Carpet) 1.48 Cr.3 BHK 2241 Sq.ft. (Built Up) | 1493 Sq.ft. (Carpet) Call for Price4 BHK 2420 Sq.ft. (Built Up) | 1707 Sq.ft. (Carpet) 1.60 Cr.4 BHK 2420 Sq.ft. (Built Up) | 1707 Sq.ft. (Carpet) Call for Price
Floor Plan
About Purva Atmosphere
Spread over a sprawling 13 acres of lush greenery along with 9 acres openspace - Purva Atmosphere Is a bold, ultra-modern, ultra-luxurious residential project. Sleek, minimalistic and contemporary, it ...read more
About Purva Atmosphere
Spread over a sprawling 13 acres of lush greenery along with 9 acres openspace - Purva Atmosphere Is a bold, ultra-modern, ultra-luxurious residential project. Sleek, minimalistic and contemporary, it’s been thoughtfully designed to offer abundant natural light and ventilation at every level. Our project is smartly distant from the main roads to keep off sound and pollution, yet close to everything you need. Purva Atmosphere is far more than just a luxurious, world-class living space in North Bangalore.
Nearby Hospital
- Aster CMI
- Baptist Hospital
- Columbia Asia
- Cloudnine Asia
- Motherhood Hospital
F&B
- Courtyard By Marriott
- Howard Johnson Bengaluru
- Clarks Exotica
- Angsana Oasis Spa & resorts
- Leela Hotels
SCHOOL
- Stonehill International School
- Embassy International Riding School
- Delhi Public school
- Jain Heritage School
- Legacy School
- Kensri Academy
- Vidyashilp Academy
- Vidya Niketan School
SHOPPING
- RMZ Galleria
- Elements Mall
- Esteem Mall
- Orion East Mall
- Garuda Central
Specifications
STRUCTURE RCC framed Structure Seismic zone compliant Parking: Basement /Surface as per design Typical floors to have apartments Staircases and lifts in each residential block connected to all the le ...read more
STRUCTURE
- RCC framed Structure Seismic zone compliant
- Parking: Basement /Surface as per design
- Typical floors to have apartments
- Staircases and lifts in each residential block connected to all the levels
- Residential Floor to floor height 3.05 m
FINISHES FLOORING
- Lobbies at Parking level / Ground floor: Vitrified tiles/ Granite / Marble as per architect s design
- Passages leading to the Lifts
- Typical floor lobby: Vitrified tiles
- Foyer /Living/Dining/ Bedrooms / Dress: Vitrified tiles
- Master bed room: Laminated wood flooring laid on hard Concrete screed
- Kitchen / Utility: Vitrified tiles
- Balcony/Sit outs: Antiskid Ceramic tiles
- Toilets: Antiskid Ceramic tiles
- Maids room / EWS units: Ceramic tiles
- Staircase parking level to first Apartment level: Granite
- Staircase typical floors: Kota / Tandoor stone
- STP: Ceramic Tiles
WALLS
- All Internal walls and ceilings: Gyp /Cement Plastered and Painted in Plastic Emulsion
- Kitchen: 2ft Height rough plastered surface
FIXTURES AND FITTINGS DOORS
- Main door: FRAME: Engineered / solid wood frame with Architrave PU lacquer polished in Matt finish
- SHUTTER: Natural wood veneer finished Paneled shutter with PU lacquer polished in matt finish with Good Quality Iron monger
KITCHEN
- Exclusive Kitchen water lines: ultra filtered water in kitchen for drinking and cooking
- Provisions: for Water Purifier (Electrical and plumbing lines)
UTILITY
- Floor trap: Cockroach trap if required as per design
- Two way bib cock : ARTIZE / KOHLER/GROHE / KLUDI Two way bib cock for washing machine
ELECTRICAL WORKS
- General Electrical works: ISI certified cables, wiring through PVC Conduits concealed in walls and ceilings, with Modular switches PANASONIC/ SCHNEIDER / LEGRAND / MK HONEYWELL
- Provisions for AC: Provision of Power point for AC in Living /Dining and bed rooms
- DG power back up : 100% Back up for common area Lighting, pumps, Lifts and fire services based on standard Diversity factors, backup power as in electrical matrix
- Elevators : KONE / MITSUBISHI / SCHINDLER Lifts with AUTOMATIC RESCUE DEVICE (ARD) with emergency call Facility to Security cabin.
- CCTV : At designated locations as per design
- Provision for WiFi : Provision for a point for connecting to WiFi at living/Dining (modem/device not included)
- Digital lock : Digital lock from YALE or SAMSUNG for Main door
Amenities
Basketball Court Gym Tennis Court Table Tennis Cricket Pitch
Image Gallery of this Project
Location Map of Purva Atmosphere
About Puravankara Limited
Since its inception in 1975, Puravankara has believed that there is only one mantra for success: Quality. This credo combined with uncompromising values, customer-centricity, robust engineering and tr ...Read moreAbout Puravankara Limited
Since its inception in 1975, Puravankara has believed that there is only one mantra for success: Quality. This credo combined with uncompromising values, customer-centricity, robust engineering and transparency in business operations, has placed it among the ‘most preferred’ real estate brands in both residential and commercial segments. The Company has grown from strength to strength, having successfully completed 48 residential projects and 2 commercial projects spanning upto 23.54 million square feet (PPL’s economic interest –20.93 msft). Currently it has 24.87 million square feet / 17,895 units (PPL’s economic interest – 22.03 msft/ 16,188 units) of projects under development, with an additional 22.73 million square feet(PPL’s economic interest – 18.98msft) in projected development. An ISO 9001 certification by DNV in 1998 and a DA2+ rating by CRISIL are testaments to Puravankara’s reputation as a real estate developer of the highest quality and reliability standards.
JP Nagar,, Bylahalli, Bangalore, Karnataka
Other Projects of this Builder
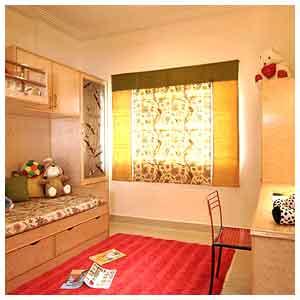 Fountainsquare
Fountainsquare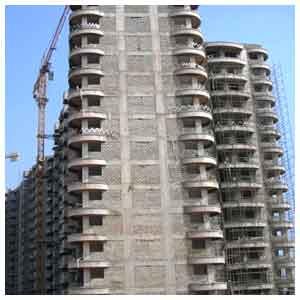 Purva Venezia2/3 BHK ApartmentYelahanka New Town, Bangalore89.08 Lac-1.20 Cr.1267-1610 /Sq.ft.2, 3 BHK Apartment
Purva Venezia2/3 BHK ApartmentYelahanka New Town, Bangalore89.08 Lac-1.20 Cr.1267-1610 /Sq.ft.2, 3 BHK Apartment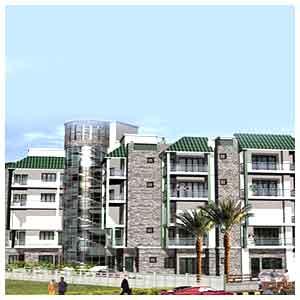 Purva Grande
Purva Grande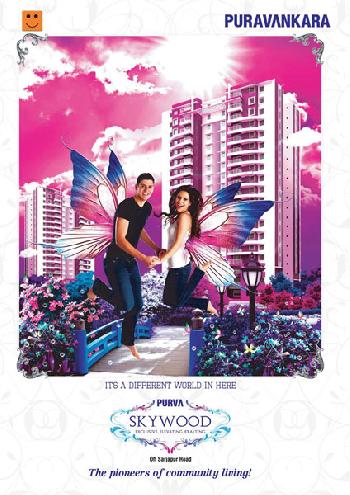 Purva Skywood
Purva Skywood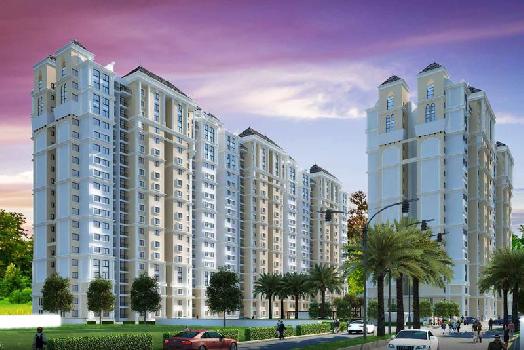 Purva Westend
Purva Westend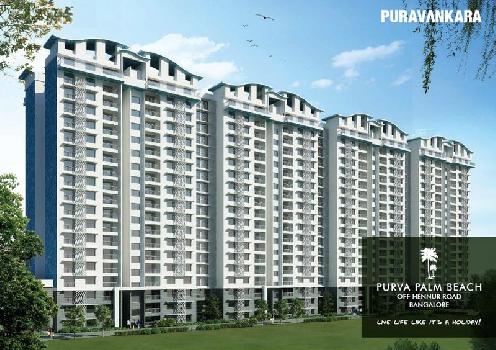 Purva Palm Beach
Purva Palm Beach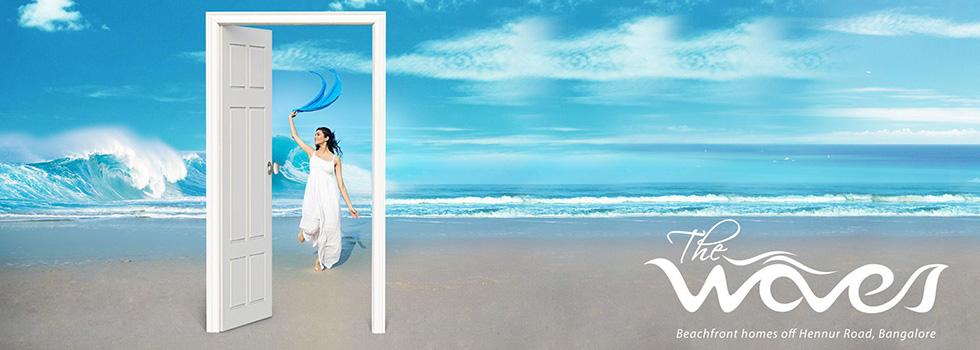 Purva The Waves
Purva The Waves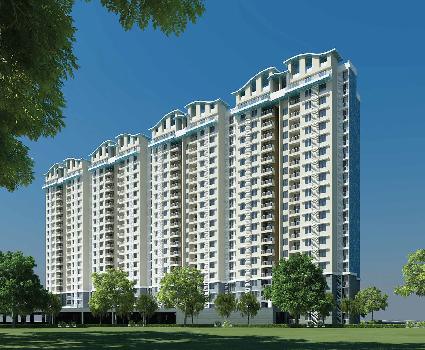 The Waves at Purva Palm Beach
The Waves at Purva Palm Beach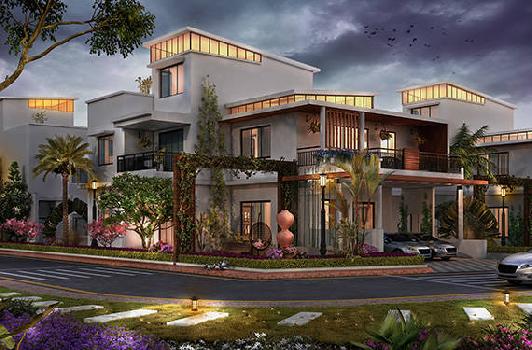 The Sound of Water
The Sound of Water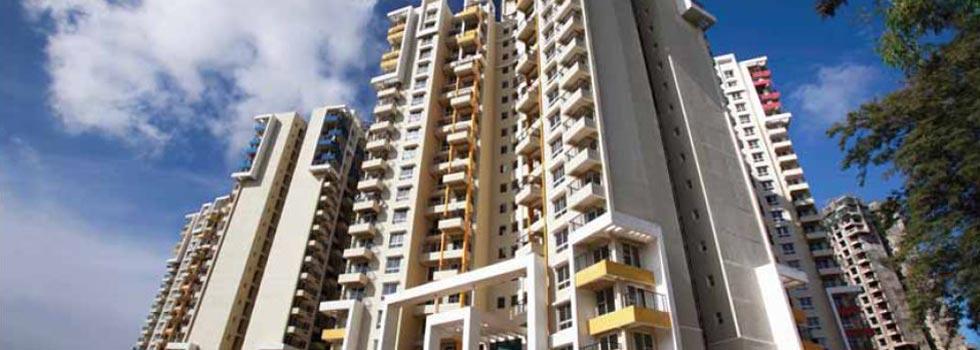 Purva Highlands
Purva HighlandsFrequently asked questions
-
Where is Puravankara Limited Located?
Puravankara Limited is located in Thanisandra, Bangalore.
-
What type of property can I find in Puravankara Limited?
You can easily find 2 BHK, 3 BHK, 4 BHK apartments in Puravankara Limited.
-
What is the size of 2 BHK apartment in Puravankara Limited?
The approximate size of a 2 BHK apartment here is 1299 Sq.ft.
-
What is the size of 3 BHK apartment in Puravankara Limited?
The approximate size of a 3 BHK apartment here are 1674 Sq.ft., 1989 Sq.ft., 2241 Sq.ft.
-
What is the size of 4 BHK apartment in Puravankara Limited?
The approximate size of a 4 BHK apartment here is 2420 Sq.ft.
-
What is the starting price of an apartment in Puravankara Limited?
You can find an apartment in Puravankara Limited at a starting price of 86 Lac.
Purva Atmosphere Get Best Offer on this Project
Similar Projects










Similar Searches
-
Properties for Sale in Thanisandra, Bangalore
-
Properties for Rent in Thanisandra, Bangalore
-
Property for sale in Thanisandra, Bangalore by Budget
Note: Being an Intermediary, the role of RealEstateIndia.Com is limited to provide an online platform that is acting in the capacity of a search engine or advertising agency only, for the Users to showcase their property related information and interact for sale and buying purposes. The Users displaying their properties / projects for sale are solely... Note: Being an Intermediary, the role of RealEstateIndia.Com is limited to provide an online platform that is acting in the capacity of a search engine or advertising agency only, for the Users to showcase their property related information and interact for sale and buying purposes. The Users displaying their properties / projects for sale are solely responsible for the posted contents including the RERA compliance. The Users would be responsible for all necessary verifications prior to any transaction(s). We do not guarantee, control, be party in manner to any of the Users and shall neither be responsible nor liable for any disputes / damages / disagreements arising from any transactions read more
-
Property for Sale
- Real estate in Delhi
- Real estate in Mumbai
- Real estate in Gurgaon
- Real estate in Bangalore
- Real estate in Pune
- Real estate in Noida
- Real estate in Lucknow
- Real estate in Ghaziabad
- Real estate in Navi Mumbai
- Real estate in Greater Noida
- Real estate in Chennai
- Real estate in Thane
- Real estate in Ahmedabad
- Real estate in Jaipur
- Real estate in Hyderabad
-
Flats for Sale
-
Flats for Rent
- Flats for Rent in Delhi
- Flats for Rent in Mumbai
- Flats for Rent in Gurgaon
- Flats for Rent in Bangalore
- Flats for Rent in Pune
- Flats for Rent in Noida
- Flats for Rent in Lucknow
- Flats for Rent in Ghaziabad
- Flats for Rent in Navi Mumbai
- Flats for Rent in Greater Noida
- Flats for Rent in Chennai
- Flats for Rent in Thane
- Flats for Rent in Ahmedabad
- Flats for Rent in Jaipur
- Flats for Rent in Hyderabad
-
New Projects
- New Projects in Delhi
- New Projects in Mumbai
- New Projects in Gurgaon
- New Projects in Bangalore
- New Projects in Pune
- New Projects in Noida
- New Projects in Lucknow
- New Projects in Ghaziabad
- New Projects in Navi Mumbai
- New Projects in Greater Noida
- New Projects in Chennai
- New Projects in Thane
- New Projects in Ahmedabad
- New Projects in Jaipur
- New Projects in Hyderabad
-
